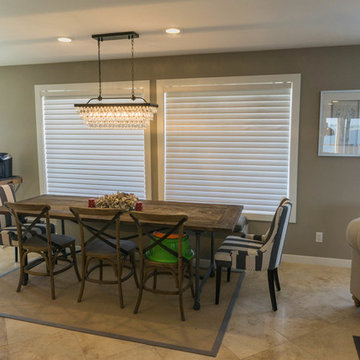Sale da Pranzo ampie con pareti marroni - Foto e idee per arredare
Filtra anche per:
Budget
Ordina per:Popolari oggi
101 - 120 di 182 foto
1 di 3
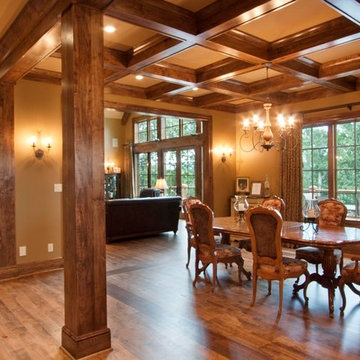
J. Weiland Photography-
Breathtaking Beauty and Luxurious Relaxation awaits in this Massive and Fabulous Mountain Retreat. The unparalleled Architectural Degree, Design & Style are credited to the Designer/Architect, Mr. Raymond W. Smith, https://www.facebook.com/Raymond-W-Smith-Residential-Designer-Inc-311235978898996/, the Interior Designs to Marina Semprevivo, and are an extent of the Home Owners Dreams and Lavish Good Tastes. Sitting atop a mountain side in the desirable gated-community of The Cliffs at Walnut Cove, https://cliffsliving.com/the-cliffs-at-walnut-cove, this Skytop Beauty reaches into the Sky and Invites the Stars to Shine upon it. Spanning over 6,000 SF, this Magnificent Estate is Graced with Soaring Ceilings, Stone Fireplace and Wall-to-Wall Windows in the Two-Story Great Room and provides a Haven for gazing at South Asheville’s view from multiple vantage points. Coffered ceilings, Intricate Stonework and Extensive Interior Stained Woodwork throughout adds Dimension to every Space. Multiple Outdoor Private Bedroom Balconies, Decks and Patios provide Residents and Guests with desired Spaciousness and Privacy similar to that of the Biltmore Estate, http://www.biltmore.com/visit. The Lovely Kitchen inspires Joy with High-End Custom Cabinetry and a Gorgeous Contrast of Colors. The Striking Beauty and Richness are created by the Stunning Dark-Colored Island Cabinetry, Light-Colored Perimeter Cabinetry, Refrigerator Door Panels, Exquisite Granite, Multiple Leveled Island and a Fun, Colorful Backsplash. The Vintage Bathroom creates Nostalgia with a Cast Iron Ball & Claw-Feet Slipper Tub, Old-Fashioned High Tank & Pull Toilet and Brick Herringbone Floor. Garden Tubs with Granite Surround and Custom Tile provide Peaceful Relaxation. Waterfall Trickles and Running Streams softly resound from the Outdoor Water Feature while the bench in the Landscape Garden calls you to sit down and relax a while.
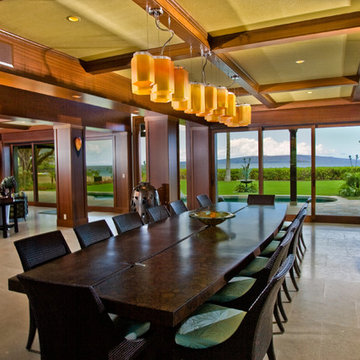
Immagine di un'ampia sala da pranzo aperta verso il soggiorno tropicale con pareti marroni e nessun camino
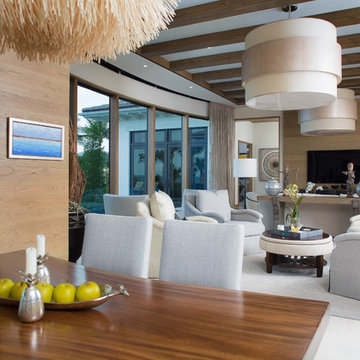
M. James Northen - Northen Exposure Photography
Esempio di un'ampia sala da pranzo aperta verso la cucina chic con pareti marroni e pavimento in legno massello medio
Esempio di un'ampia sala da pranzo aperta verso la cucina chic con pareti marroni e pavimento in legno massello medio
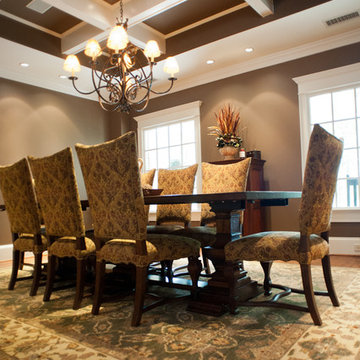
The dining room walls and ceiling were repainted to a rich brown and new furniture added to seat the whole family. The contrast with the white trim shows off the beautiful trim on the coffered ceiling. The handwoven rug is a perfect mate to the new chairs.
Devon Morgan with Photosynthesis Studio, Atlanta GA
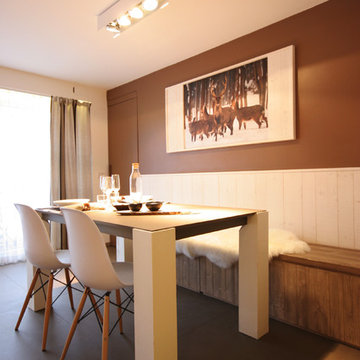
Dettaglio della zona pranzo con panche in abete, sedute con scocca in polipropilene bianco e basamento in legno di faggio e ferro, e tavolo allungabile con top in kerlite e gambe in legno spazzolato verniciato bianco.
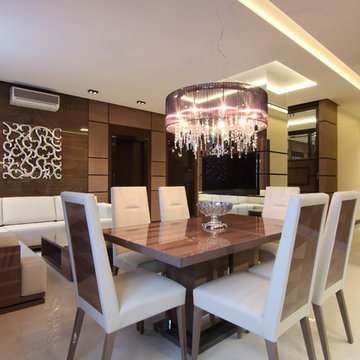
Вольдемар Деревенец
Ispirazione per un'ampia sala da pranzo aperta verso la cucina minimal con pavimento in gres porcellanato e pareti marroni
Ispirazione per un'ampia sala da pranzo aperta verso la cucina minimal con pavimento in gres porcellanato e pareti marroni
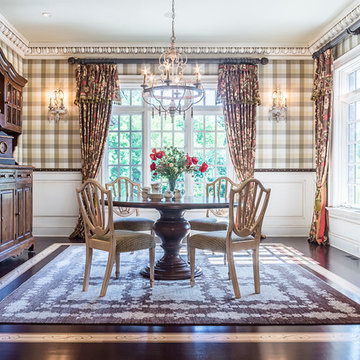
Rolfe Hokanson
Immagine di un'ampia sala da pranzo chic chiusa con pareti marroni, parquet scuro e nessun camino
Immagine di un'ampia sala da pranzo chic chiusa con pareti marroni, parquet scuro e nessun camino
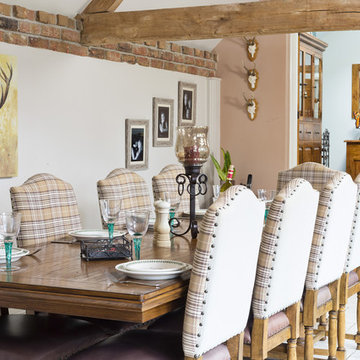
©2017 Martin Bennett
Immagine di un'ampia sala da pranzo tradizionale chiusa con pareti marroni e pavimento in gres porcellanato
Immagine di un'ampia sala da pranzo tradizionale chiusa con pareti marroni e pavimento in gres porcellanato
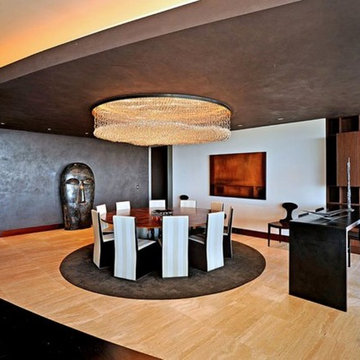
Ispirazione per un'ampia sala da pranzo aperta verso il soggiorno minimal con pareti marroni e parquet chiaro
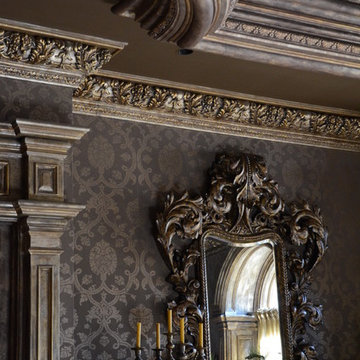
Ispirazione per un'ampia sala da pranzo mediterranea chiusa con pareti marroni e pavimento in pietra calcarea
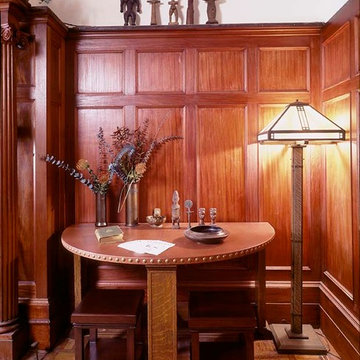
This vignette to the right of the dining room fireplaces houses a leather topped Stickly table and chairs. Mahogany wainscoting give a warm feel to the space. Primitive sculptures sit atop of the woodwork.
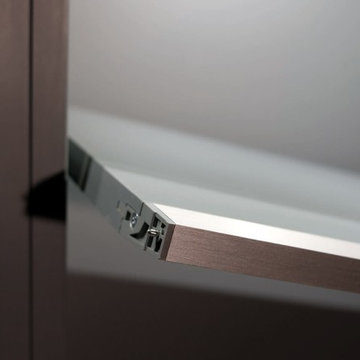
Immagine di un'ampia sala da pranzo aperta verso la cucina contemporanea con pareti marroni e pavimento in gres porcellanato
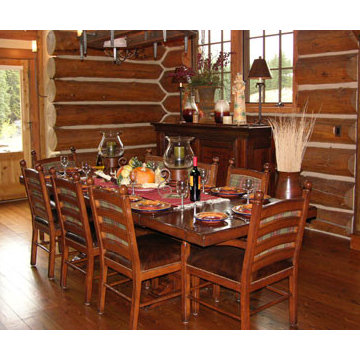
Architects: Bitterroot Design Group
Builders: Bitterroot Timber Frames
Photography: James Mauri
Idee per un'ampia sala da pranzo aperta verso il soggiorno stile rurale con pareti marroni, parquet scuro, camino classico e cornice del camino in pietra
Idee per un'ampia sala da pranzo aperta verso il soggiorno stile rurale con pareti marroni, parquet scuro, camino classico e cornice del camino in pietra
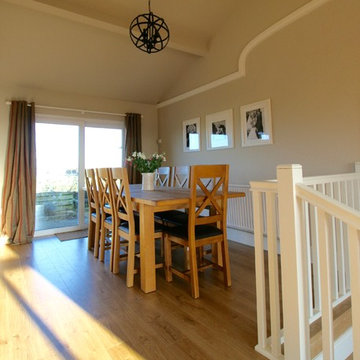
Living room in a large 1970's bungalow with open plan access to the dining room and kitchen. The previous owners had clad the RSJ's in an attempt to make them look like wooden beams so the first job was to clad and plaster the whole ceiling, followed by a new staircase and flooring. Two zones were created to deal with the large space and the room was decorated in a modern country style using a palette of neutrals with cranberry coloured accents
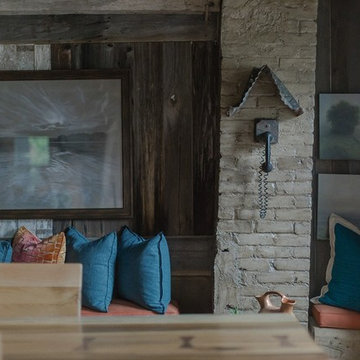
Esempio di un'ampia sala da pranzo rustica chiusa con pareti marroni, pavimento in legno massello medio e nessun camino
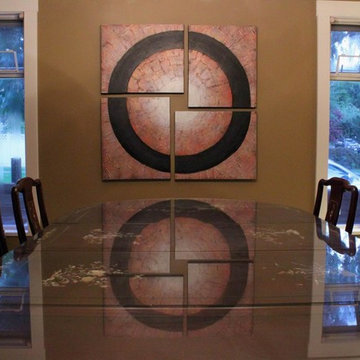
SYNERGY on display at a customer's home in Vancouver BC, Canada
This is an exclusive design that's 100% hand-painted from Canada. www.StudioMojoArtwork.com
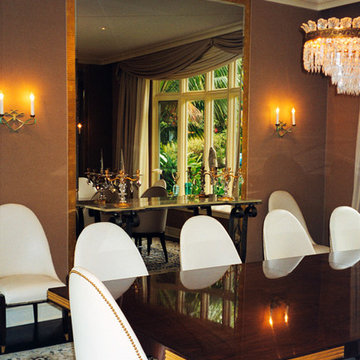
Idee per un'ampia sala da pranzo chic chiusa con pareti marroni, parquet scuro e nessun camino
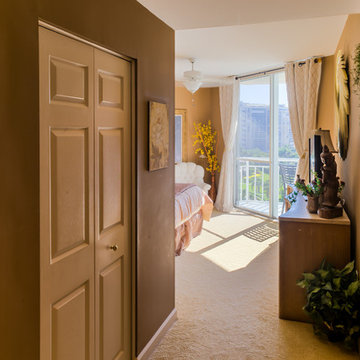
Romantic brown bedroom with florals and plants, oversized mirror across from walk in closet. Sheer curtains with black outs behind.
Immagine di un'ampia sala da pranzo chic chiusa con pareti marroni, moquette e nessun camino
Immagine di un'ampia sala da pranzo chic chiusa con pareti marroni, moquette e nessun camino
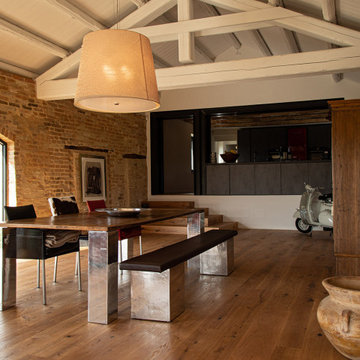
Ispirazione per un'ampia sala da pranzo aperta verso il soggiorno country con pareti marroni, pavimento in legno massello medio, pavimento marrone, soffitto in legno e pareti in mattoni
Sale da Pranzo ampie con pareti marroni - Foto e idee per arredare
6
