Sale da Pranzo ampie con pareti gialle - Foto e idee per arredare
Filtra anche per:
Budget
Ordina per:Popolari oggi
81 - 100 di 115 foto
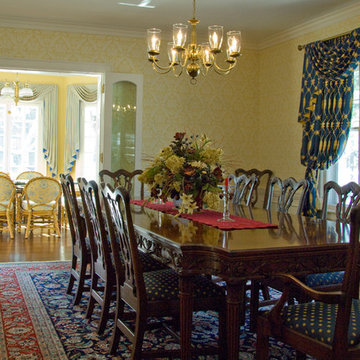
Van Auken Akins Architects LLC designed and facilitated the complete renovation of a home in Cleveland Heights, Ohio. Areas of work include the living and dining spaces on the first floor, and bedrooms and baths on the second floor with new wall coverings, oriental rug selections, furniture selections and window treatments. The third floor was renovated to create a whimsical guest bedroom, bathroom, and laundry room. The upgrades to the baths included new plumbing fixtures, new cabinetry, countertops, lighting and floor tile. The renovation of the basement created an exercise room, wine cellar, recreation room, powder room, and laundry room in once unusable space. New ceilings, soffits, and lighting were installed throughout along with wallcoverings, wood paneling, carpeting and furniture.
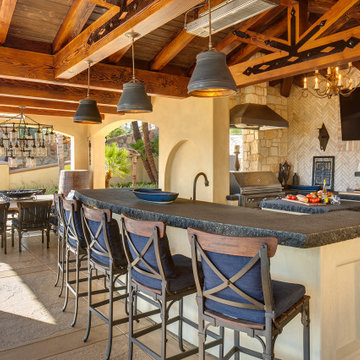
Idee per un'ampia sala da pranzo aperta verso la cucina mediterranea con pareti gialle, pavimento in cemento e travi a vista
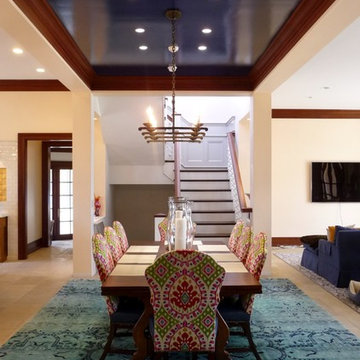
Ispirazione per un'ampia sala da pranzo aperta verso la cucina tradizionale con pareti gialle e pavimento in pietra calcarea
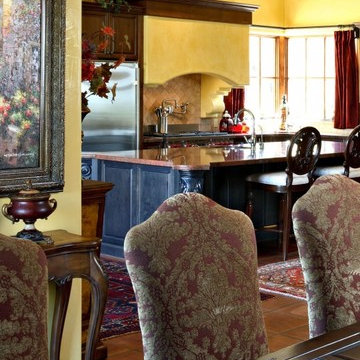
Deep-colored furniture and accessories are brightened up with natural lighting and sunny walls at this luxury custom home in North Scottsdale.
Esempio di un'ampia sala da pranzo aperta verso la cucina mediterranea con pareti gialle e parquet scuro
Esempio di un'ampia sala da pranzo aperta verso la cucina mediterranea con pareti gialle e parquet scuro
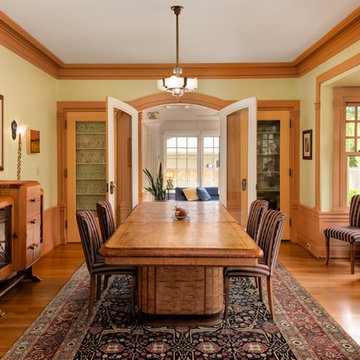
This 1912 historic Irvington home masterfully unites two Portland Icons! Designed by John Virginius Bennes (Hollywood Theater) . This 5,616 sq ft Prairie Style home w/ Italian Renaissance detailing features: 5 bed, 3.5 baths, modern kitchen w/ breakfast nook, sunken den, formal dining room, study, impressive family and 2nd full-service kitchen.
Photo By Rendering Space
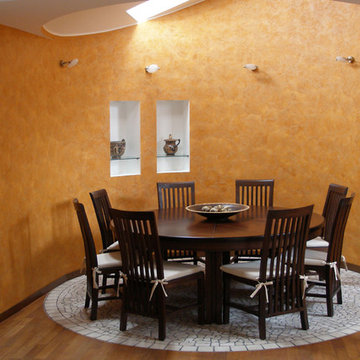
Immagine di un'ampia sala da pranzo aperta verso il soggiorno moderna con pareti gialle e pavimento in pietra calcarea
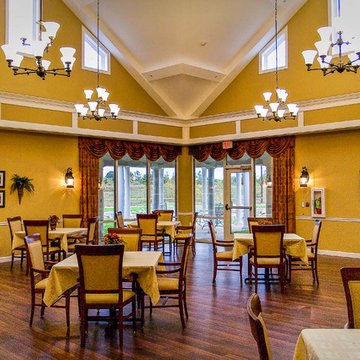
Idee per un'ampia sala da pranzo aperta verso il soggiorno design con pareti gialle, pavimento in vinile e pavimento marrone
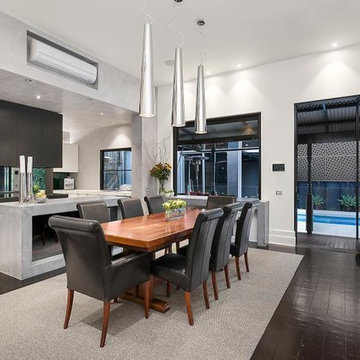
Modern extension to a beautiful Edwardian style home.
Living/Dinning into Kitchen & Outdoor area, an Entertainers dream.
Idee per un'ampia sala da pranzo aperta verso il soggiorno minimalista con pareti gialle, parquet scuro e pavimento marrone
Idee per un'ampia sala da pranzo aperta verso il soggiorno minimalista con pareti gialle, parquet scuro e pavimento marrone
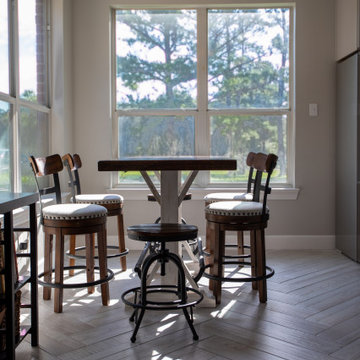
Big country kitchen, over a herringbone pattern around the whole house. It was demolished a wall between the kitchen and living room to make the space opened. It was supported with loading beams.
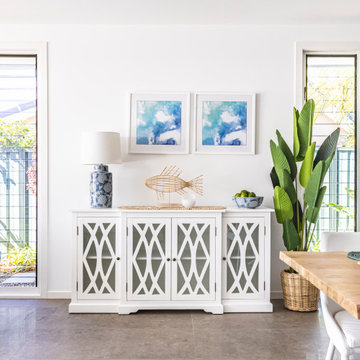
Designed, sourced and styled the entire home. Including this gorgeous combined living and dining area. The house was photographed for a Japanese travel magazine and homewares magazine.
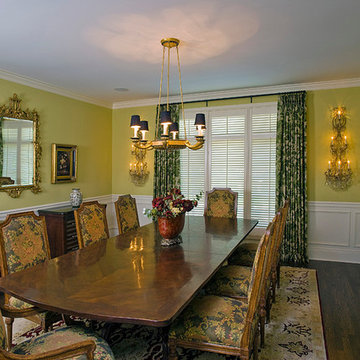
http://www.pickellbuilders.com. Photography by Linda Oyama Bryan. Traditional Formal Dining Room with painted white Recessed Panel Wainscot and Crown Molding, dark white oak floors.
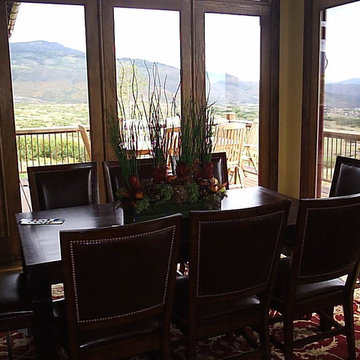
Dining Room, Huge views up the valley, reclaimed timber beams, plaster walls with a slight rough trowel texture. Stained trim and interior of windows and doors stained wood.
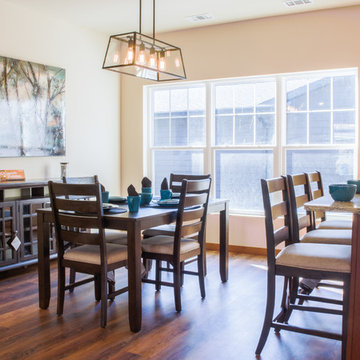
Kyle Halter
Ispirazione per un'ampia sala da pranzo aperta verso il soggiorno contemporanea con pareti gialle, parquet scuro e pavimento marrone
Ispirazione per un'ampia sala da pranzo aperta verso il soggiorno contemporanea con pareti gialle, parquet scuro e pavimento marrone
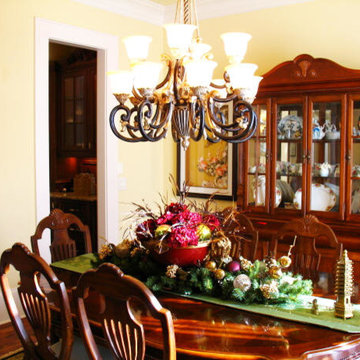
Greg Mix
Immagine di un'ampia sala da pranzo tradizionale chiusa con pareti gialle, parquet scuro e nessun camino
Immagine di un'ampia sala da pranzo tradizionale chiusa con pareti gialle, parquet scuro e nessun camino
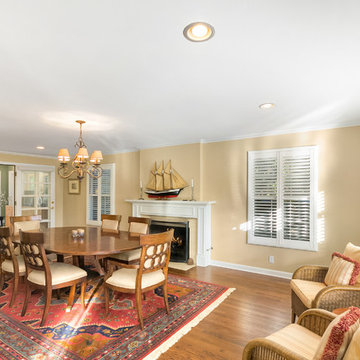
Esempio di un'ampia sala da pranzo aperta verso il soggiorno tradizionale con pareti gialle, pavimento in legno massello medio, camino classico e cornice del camino in legno
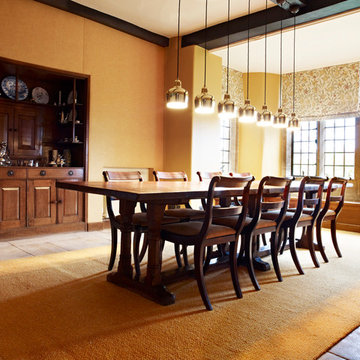
Tom Moran
Ispirazione per un'ampia sala da pranzo design chiusa con pareti gialle e pavimento in pietra calcarea
Ispirazione per un'ampia sala da pranzo design chiusa con pareti gialle e pavimento in pietra calcarea
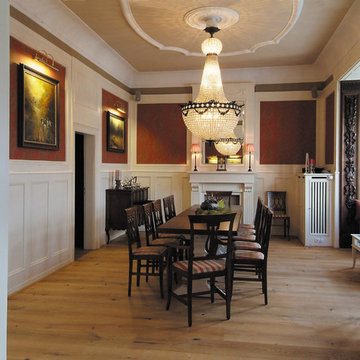
Das Projekt umfasste verschiedene Bauphasen auf insgesamt drei Etagen.
Kundenwusch war die Restaurierung und Instandsetzung eines Villengebäudes zur Nutzung als Fostverwaltung.
Fotos: S. Kohn
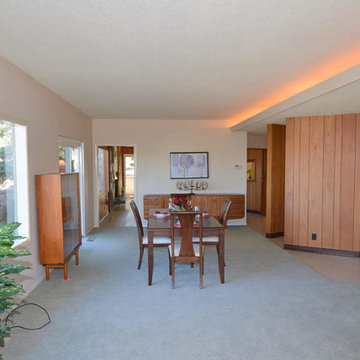
Mike Vhistadt
Idee per un'ampia sala da pranzo aperta verso il soggiorno minimalista con pareti gialle, moquette, camino classico e cornice del camino in pietra
Idee per un'ampia sala da pranzo aperta verso il soggiorno minimalista con pareti gialle, moquette, camino classico e cornice del camino in pietra
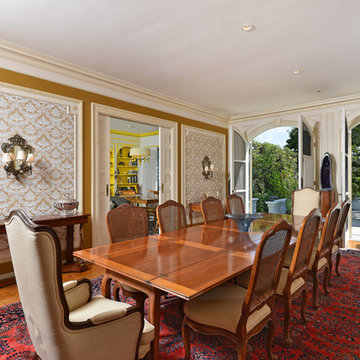
Cameron Acker
Ispirazione per un'ampia sala da pranzo tradizionale chiusa con pareti gialle e pavimento in legno massello medio
Ispirazione per un'ampia sala da pranzo tradizionale chiusa con pareti gialle e pavimento in legno massello medio
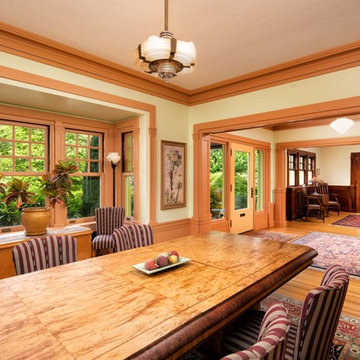
This 1912 historic Irvington home masterfully unites two Portland Icons! Designed by John Virginius Bennes (Hollywood Theater) . This 5,616 sq ft Prairie Style home w/ Italian Renaissance detailing features: 5 bed, 3.5 baths, modern kitchen w/ breakfast nook, sunken den, formal dining room, study, impressive family and 2nd full-service kitchen.
Photo By Rendering Space
Sale da Pranzo ampie con pareti gialle - Foto e idee per arredare
5