Sale da Pranzo ampie con pareti gialle - Foto e idee per arredare
Filtra anche per:
Budget
Ordina per:Popolari oggi
21 - 40 di 115 foto
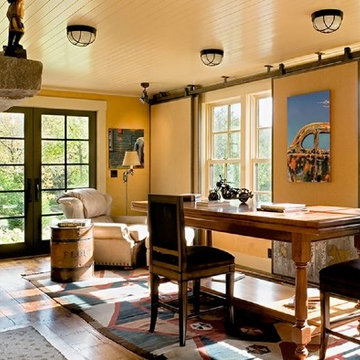
Photography by Rob Karosis
Foto di un'ampia sala da pranzo aperta verso il soggiorno rustica con pareti gialle, pavimento in legno massello medio, cornice del camino in pietra, camino classico e pavimento marrone
Foto di un'ampia sala da pranzo aperta verso il soggiorno rustica con pareti gialle, pavimento in legno massello medio, cornice del camino in pietra, camino classico e pavimento marrone
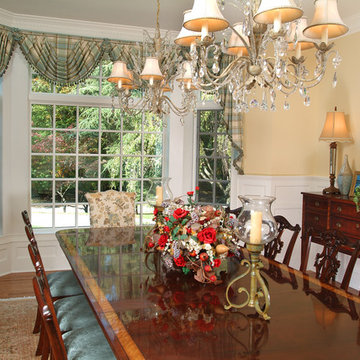
Two crystal chandeliers light this 12' mahogany dining table. The silk swags and jabots frame the beautiful view from the bay window.
Esempio di un'ampia sala da pranzo aperta verso la cucina classica con pareti gialle e pavimento in legno massello medio
Esempio di un'ampia sala da pranzo aperta verso la cucina classica con pareti gialle e pavimento in legno massello medio
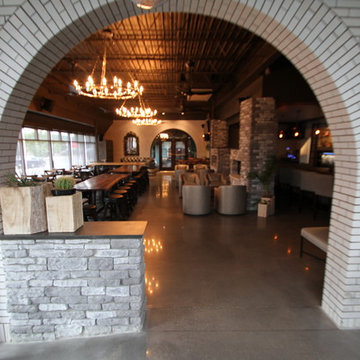
Foto di un'ampia sala da pranzo industriale con pareti gialle, pavimento in cemento e nessun camino
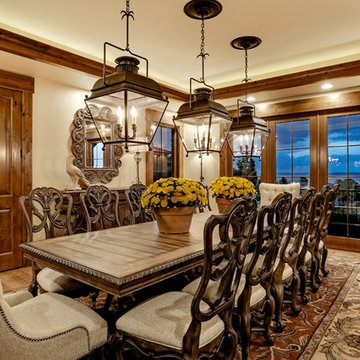
Immagine di un'ampia sala da pranzo mediterranea chiusa con pareti gialle, parquet chiaro, nessun camino e pavimento marrone
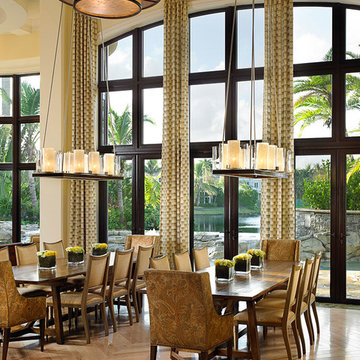
Adjacent to the living room is an equally grand dining room complete with the views and accents of the surrounding rooms. Entertaining is simply exquisite in this open floor plan designed great hall.
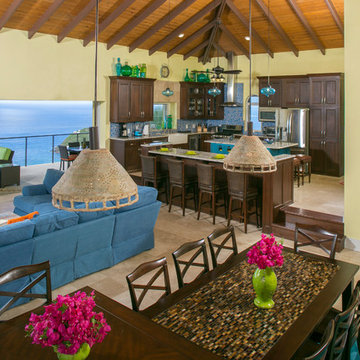
Open Concept Living Caribbean style is the theme of this Dining/Living/Kitchen area at Deja View Villa, a vacation rental villa in St. John US Virgin Islands. The dining tables create two levels of dining for visual interest. The custom lower table made by Furthur Mosaics on Sunset Blvd. in Las Angeles features a mosaic tile top for beauty and durability. Two spacious islands, 36" wide apron front sink and gas range make the kitchen a chef's dream. Indoor / outdoor living is made complete with a 19' wide hurricane sliding glass pocket door. As shown, the door is wide open to the outdoor living and dining areas and Caribbean ocean view. When you have a view like that, you don't even what to hide behind glass! This massive room was inspired by the open air hotel lobbies on Maui.
www.dejaviewvilla.com
www.furthurla.com
Steve Simonsen Photography
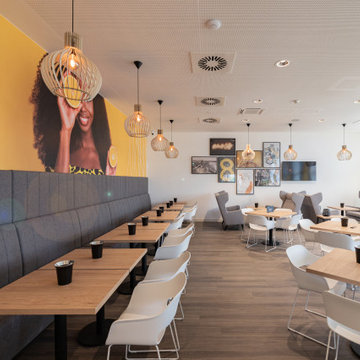
Der Essbereich des S8 by Windham Hotels in Koblenz präsentiert sich modern und aufgeräumt.
Esempio di un'ampia sala da pranzo aperta verso il soggiorno industriale con pavimento marrone, pareti gialle e pavimento in vinile
Esempio di un'ampia sala da pranzo aperta verso il soggiorno industriale con pavimento marrone, pareti gialle e pavimento in vinile
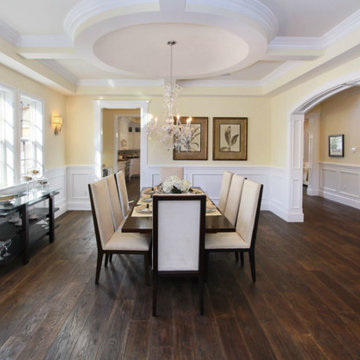
View Our Profile For More Photos Of This Home
Immagine di un'ampia sala da pranzo aperta verso il soggiorno minimal con pareti gialle, parquet scuro, nessun camino e pavimento marrone
Immagine di un'ampia sala da pranzo aperta verso il soggiorno minimal con pareti gialle, parquet scuro, nessun camino e pavimento marrone
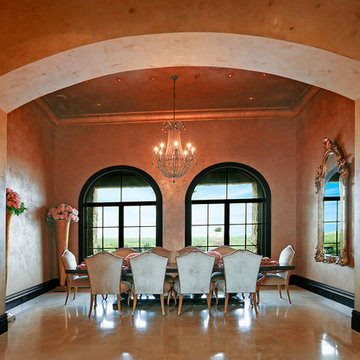
Esempio di un'ampia sala da pranzo aperta verso la cucina con pareti gialle, pavimento in travertino, nessun camino e pavimento beige
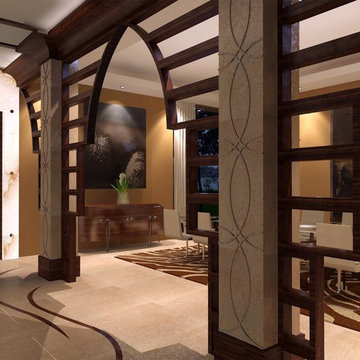
2012 Design Excellence Award for "Single Residential Space, Transitional"
The Single Residential Space Transitional Award was for an international residence in Abu Dhabi that is recognized for its rich design, open floor plan and use of breathtaking elements.
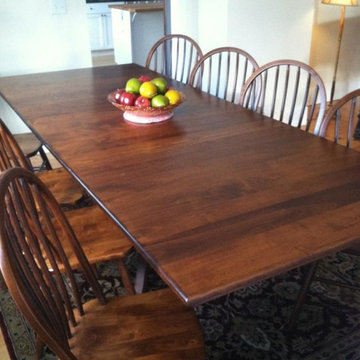
Sam's Wood Furniture Staff
Foto di un'ampia sala da pranzo aperta verso la cucina country con pareti gialle, moquette, nessun camino e pavimento beige
Foto di un'ampia sala da pranzo aperta verso la cucina country con pareti gialle, moquette, nessun camino e pavimento beige
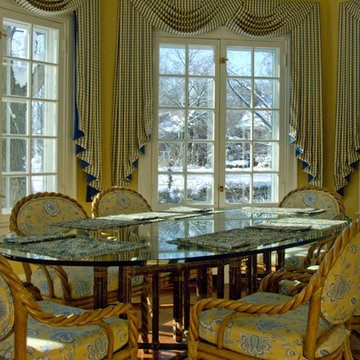
Van Auken Akins Architects LLC designed and facilitated the complete renovation of a home in Cleveland Heights, Ohio. Areas of work include the living and dining spaces on the first floor, and bedrooms and baths on the second floor with new wall coverings, oriental rug selections, furniture selections and window treatments. The third floor was renovated to create a whimsical guest bedroom, bathroom, and laundry room. The upgrades to the baths included new plumbing fixtures, new cabinetry, countertops, lighting and floor tile. The renovation of the basement created an exercise room, wine cellar, recreation room, powder room, and laundry room in once unusable space. New ceilings, soffits, and lighting were installed throughout along with wallcoverings, wood paneling, carpeting and furniture.
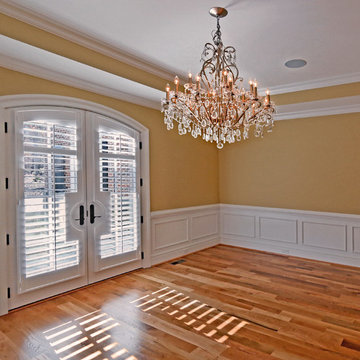
Custom build with elevator, double height great room with custom made coffered ceiling, custom cabinets and woodwork throughout, salt water pool with terrace and pergola, waterfall feature, covered terrace with built-in outdoor grill, heat lamps, and all-weather TV, master bedroom balcony, master bath with his and hers showers, dog washing station, and more.
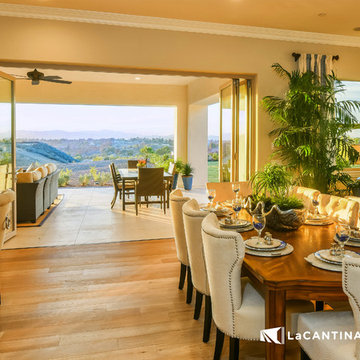
Foto di un'ampia sala da pranzo aperta verso il soggiorno minimal con pareti gialle e parquet chiaro
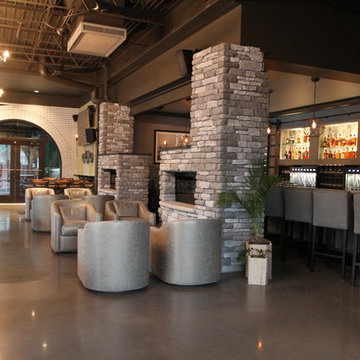
Esempio di un'ampia sala da pranzo industriale con pareti gialle, pavimento in cemento e nessun camino
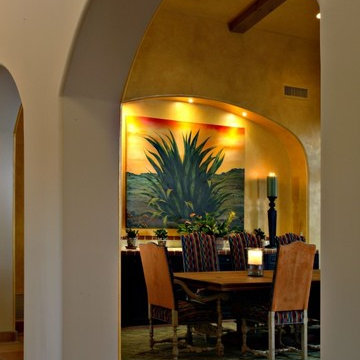
The formal dining room is inviting, coming off of the home’s main hallway. With lovely furniture, décor, artwork and accents, the dining room draws homeowners and guests into this room - the perfect place for intimate social gatherings.
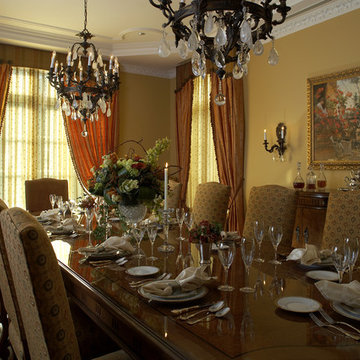
This dining room located in King's Point, NY sets the mood for every meal shared. A custom 14 foot long table will seat up to 20. Photo credit: Phillip Ennis Photography
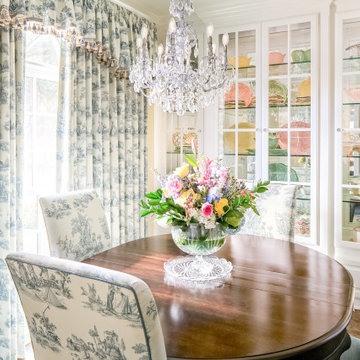
The breakfast nook is bright and cheery with soft yellow walls and toile fabric. The chandelier gives light through refracting sunshine throughout the nook.
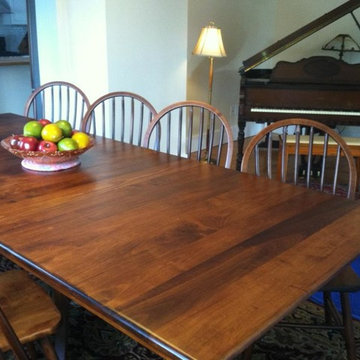
Sam's Wood Furniture Staff
Idee per un'ampia sala da pranzo aperta verso la cucina country con pareti gialle e moquette
Idee per un'ampia sala da pranzo aperta verso la cucina country con pareti gialle e moquette
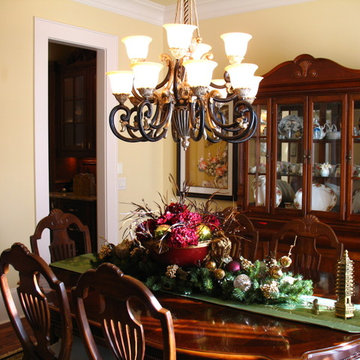
Greg Mix
Idee per un'ampia sala da pranzo etnica con pareti gialle, parquet scuro e nessun camino
Idee per un'ampia sala da pranzo etnica con pareti gialle, parquet scuro e nessun camino
Sale da Pranzo ampie con pareti gialle - Foto e idee per arredare
2