Sale da Pranzo ampie con pareti gialle - Foto e idee per arredare
Filtra anche per:
Budget
Ordina per:Popolari oggi
101 - 115 di 115 foto
1 di 3
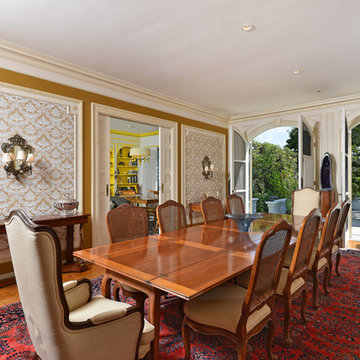
Cameron Acker
Ispirazione per un'ampia sala da pranzo tradizionale chiusa con pareti gialle e pavimento in legno massello medio
Ispirazione per un'ampia sala da pranzo tradizionale chiusa con pareti gialle e pavimento in legno massello medio
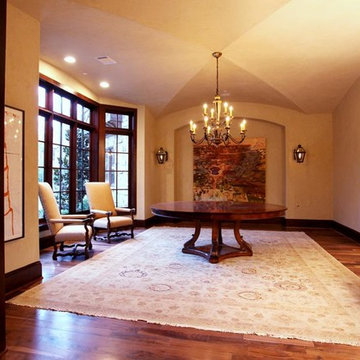
Esempio di un'ampia sala da pranzo tradizionale chiusa con pareti gialle, pavimento in legno massello medio e nessun camino
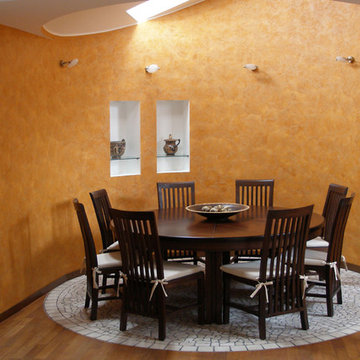
Immagine di un'ampia sala da pranzo aperta verso il soggiorno moderna con pareti gialle e pavimento in pietra calcarea
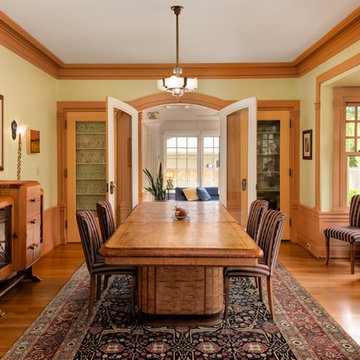
This 1912 historic Irvington home masterfully unites two Portland Icons! Designed by John Virginius Bennes (Hollywood Theater) . This 5,616 sq ft Prairie Style home w/ Italian Renaissance detailing features: 5 bed, 3.5 baths, modern kitchen w/ breakfast nook, sunken den, formal dining room, study, impressive family and 2nd full-service kitchen.
Photo By Rendering Space
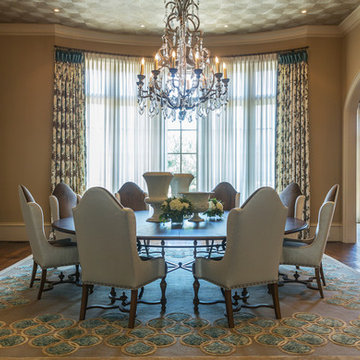
Pineapple House designers soften the dining room with two layers of window treatments. They place banquettes in two niches, plus create interest and rhythm with a wood veneer wall covering on the ceiling. The dining chairs are upholstered with a contrasting fabric on the seat and interior back.
A Bonisolli Photography
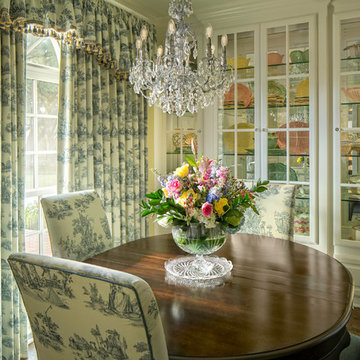
The breakfast nook is bright and cheery with soft yellow walls and toile fabric. The chandelier gives light through refracting sunshine throughout the nook.
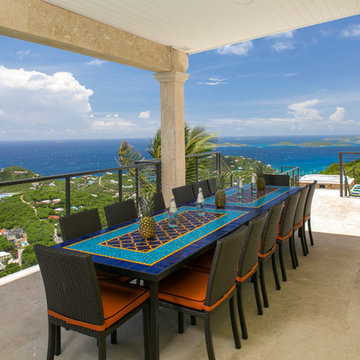
Outdoor dining at it's best at this Caribbean vacation rental villa, Deja View, in St. John USVI. This custom tile dining table, by Furthur Mosaics, takes in view of the Caribbean and St. Thomas. The dining deck drops down to the Pool deck where a Jacuzzi is perched on the corner with the perfect view.
www.dejaviewvilla.com
www.furthurla.com
www.aluminumrailing.com
Steve Simonsen Photography
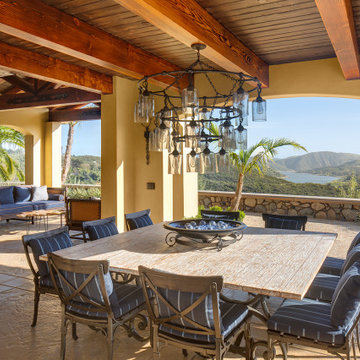
Immagine di un'ampia sala da pranzo aperta verso la cucina stile americano con pareti gialle, pavimento in cemento e travi a vista
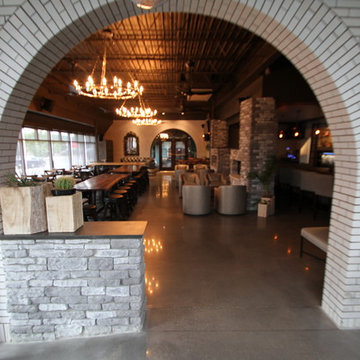
Foto di un'ampia sala da pranzo industriale con pareti gialle, pavimento in cemento e nessun camino
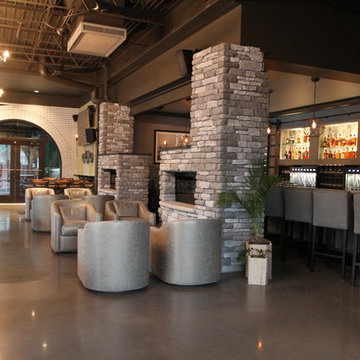
Esempio di un'ampia sala da pranzo industriale con pareti gialle, pavimento in cemento e nessun camino
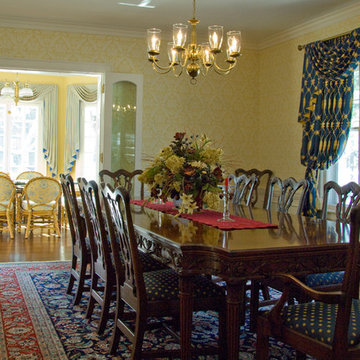
Van Auken Akins Architects LLC designed and facilitated the complete renovation of a home in Cleveland Heights, Ohio. Areas of work include the living and dining spaces on the first floor, and bedrooms and baths on the second floor with new wall coverings, oriental rug selections, furniture selections and window treatments. The third floor was renovated to create a whimsical guest bedroom, bathroom, and laundry room. The upgrades to the baths included new plumbing fixtures, new cabinetry, countertops, lighting and floor tile. The renovation of the basement created an exercise room, wine cellar, recreation room, powder room, and laundry room in once unusable space. New ceilings, soffits, and lighting were installed throughout along with wallcoverings, wood paneling, carpeting and furniture.
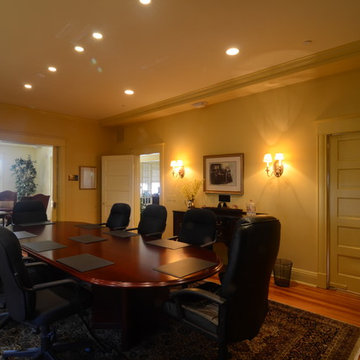
Restored Dining Room used as a Conference Room
Immagine di un'ampia sala da pranzo classica chiusa con pareti gialle e pavimento in legno massello medio
Immagine di un'ampia sala da pranzo classica chiusa con pareti gialle e pavimento in legno massello medio
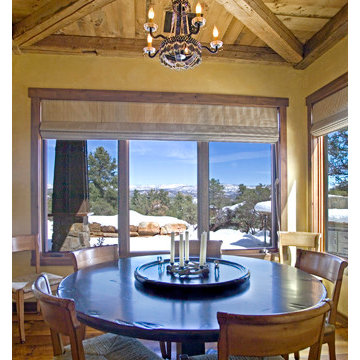
This luxurious cabin was designed by Fratantoni Interior Designers and built by Fratantoni Luxury Estates.
Follow us on Facebook, Twitter, Pinterest and Instagram for more inspiring photos.
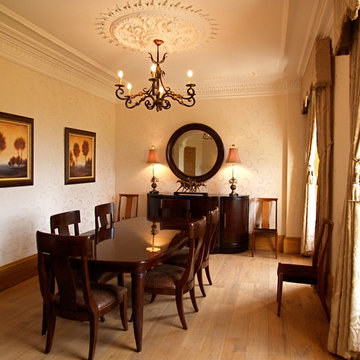
Ispirazione per un'ampia sala da pranzo aperta verso il soggiorno tradizionale con pareti gialle, pavimento in legno massello medio e nessun camino
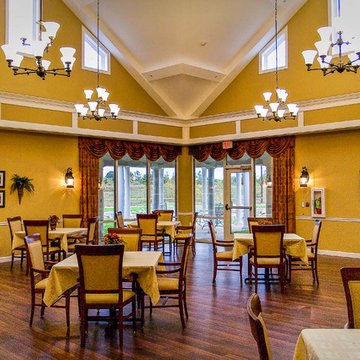
Idee per un'ampia sala da pranzo aperta verso il soggiorno design con pareti gialle, pavimento in vinile e pavimento marrone
Sale da Pranzo ampie con pareti gialle - Foto e idee per arredare
6