Sale da Pranzo ampie con pareti beige - Foto e idee per arredare
Filtra anche per:
Budget
Ordina per:Popolari oggi
21 - 40 di 1.517 foto
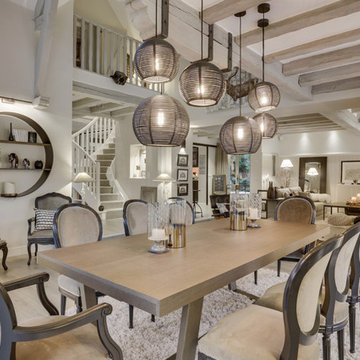
Foto di un'ampia sala da pranzo aperta verso il soggiorno classica con pareti beige, pavimento in laminato e pavimento grigio

The primary goal for this project was to craft a modernist derivation of pueblo architecture. Set into a heavily laden boulder hillside, the design also reflects the nature of the stacked boulder formations. The site, located near local landmark Pinnacle Peak, offered breathtaking views which were largely upward, making proximity an issue. Maintaining southwest fenestration protection and maximizing views created the primary design constraint. The views are maximized with careful orientation, exacting overhangs, and wing wall locations. The overhangs intertwine and undulate with alternating materials stacking to reinforce the boulder strewn backdrop. The elegant material palette and siting allow for great harmony with the native desert.
The Elegant Modern at Estancia was the collaboration of many of the Valley's finest luxury home specialists. Interiors guru David Michael Miller contributed elegance and refinement in every detail. Landscape architect Russ Greey of Greey | Pickett contributed a landscape design that not only complimented the architecture, but nestled into the surrounding desert as if always a part of it. And contractor Manship Builders -- Jim Manship and project manager Mark Laidlaw -- brought precision and skill to the construction of what architect C.P. Drewett described as "a watch."
Project Details | Elegant Modern at Estancia
Architecture: CP Drewett, AIA, NCARB
Builder: Manship Builders, Carefree, AZ
Interiors: David Michael Miller, Scottsdale, AZ
Landscape: Greey | Pickett, Scottsdale, AZ
Photography: Dino Tonn, Scottsdale, AZ
Publications:
"On the Edge: The Rugged Desert Landscape Forms the Ideal Backdrop for an Estancia Home Distinguished by its Modernist Lines" Luxe Interiors + Design, Nov/Dec 2015.
Awards:
2015 PCBC Grand Award: Best Custom Home over 8,000 sq. ft.
2015 PCBC Award of Merit: Best Custom Home over 8,000 sq. ft.
The Nationals 2016 Silver Award: Best Architectural Design of a One of a Kind Home - Custom or Spec
2015 Excellence in Masonry Architectural Award - Merit Award
Photography: Dino Tonn
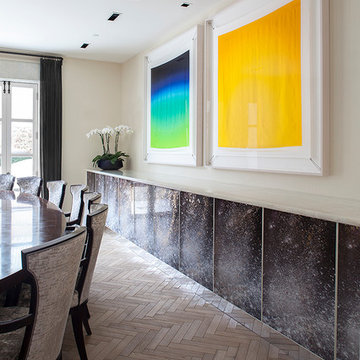
Interiors by Morris & Woodhouse Interiors LLC,
Architecture by ARCHONSTRUCT LLC
© Robert Granoff
Idee per un'ampia sala da pranzo aperta verso la cucina design con pareti beige e parquet chiaro
Idee per un'ampia sala da pranzo aperta verso la cucina design con pareti beige e parquet chiaro
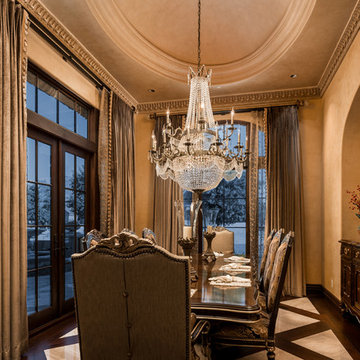
We love the custom chandelier, the combined use of wood and stone floor, the crown molding, and the window treatments.
Immagine di un'ampia sala da pranzo tradizionale chiusa con pareti beige, pavimento in marmo e pavimento beige
Immagine di un'ampia sala da pranzo tradizionale chiusa con pareti beige, pavimento in marmo e pavimento beige
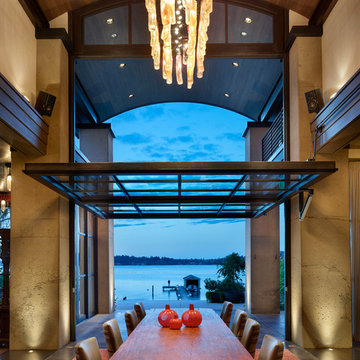
Open or closed, the glass door provides sweeping views of the water and also serves as a canopy for the dining table (which can be raised on wheels).
Benjamin Benschneider Photography
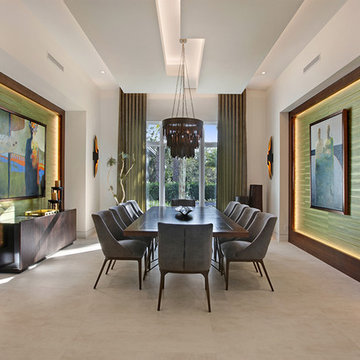
This contemporary home in Jupiter, FL combines clean lines and smooth textures to create a sleek space while incorporate modern accents. The modern detail in the home make the space a sophisticated retreat. With modern floating stairs, bold area rugs, and modern artwork, this home makes a statement.

Modern dining room designed and furnished by the interior design team at the Aspen Design Room. Everything from the rug on the floor to the art on the walls was chosen to work together and create a space that is inspiring and comfortable.

World Renowned Interior Design Firm Fratantoni Interior Designers created these beautiful home designs! They design homes for families all over the world in any size and style. They also have in-house Architecture Firm Fratantoni Design and world class Luxury Home Building Firm Fratantoni Luxury Estates! Hire one or all three companies to design, build and or remodel your home!
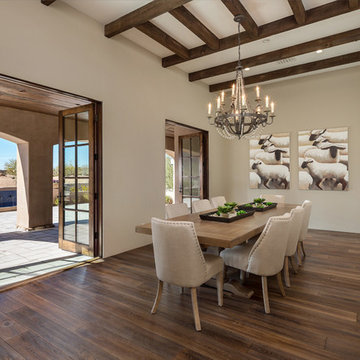
Cantabrica Estates is a private gated community located in North Scottsdale. Spec home available along with build-to-suit and incredible view lots.
For more information contact Vicki Kaplan at Arizona Best Real Estate
Spec Home Built By: LaBlonde Homes
Photography by: Leland Gebhardt
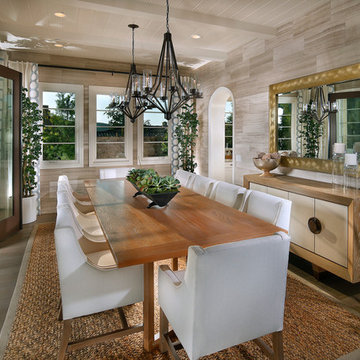
AG Photography
Idee per un'ampia sala da pranzo chic chiusa con pareti beige, parquet chiaro e nessun camino
Idee per un'ampia sala da pranzo chic chiusa con pareti beige, parquet chiaro e nessun camino
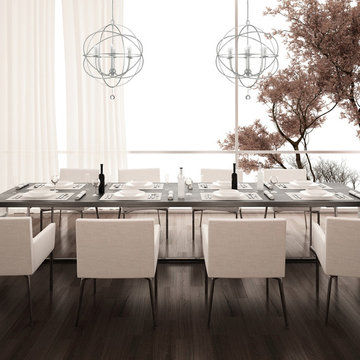
The SOLARIS collection features cleaner lines and sleeker finishes and uses just one oversized glass jewel as an accent. The painted metals are English Bronze, Olde Silver and a lacquer-like Wet White finish. Homeowners of every generation are gravitating to the richness and elegance of the SOLARIS.
Measurements and Information:
Width: 22"
Height: 27.5"
Includes 6' Chain and 8" Rod
Supplied with 10' electrical wire
Approximate hanging weight: 11 pounds
Finish: Olde Silver
6 Lights
Accommodates 6 x 60 watt (max.) candelabra base bulbs
Safety Rating: UL and CUL listed
Modern dining room with large circular pendants above dining table surrounded by all white chairs.
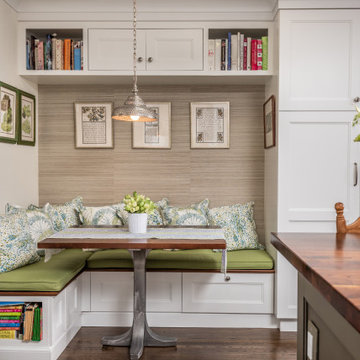
Idee per un ampio angolo colazione chic con pavimento in legno massello medio, pavimento marrone, pareti beige e carta da parati
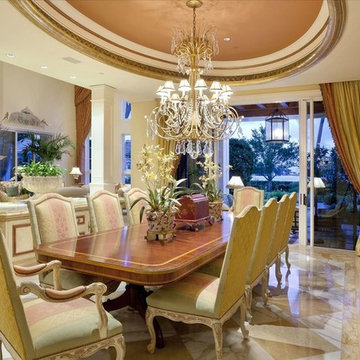
Foto di un'ampia sala da pranzo aperta verso il soggiorno vittoriana con pareti beige, pavimento in linoleum, nessun camino e pavimento beige
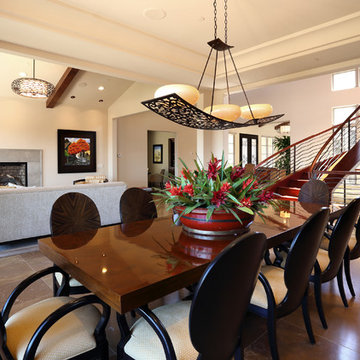
Douglas Johnson Photography
Ispirazione per un'ampia sala da pranzo minimal con pareti beige
Ispirazione per un'ampia sala da pranzo minimal con pareti beige
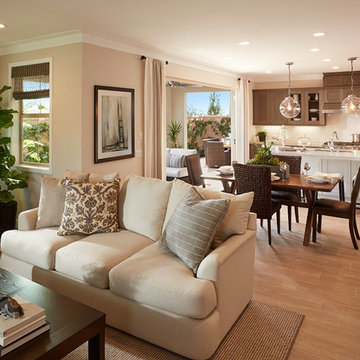
Idee per un'ampia sala da pranzo aperta verso la cucina chic con pareti beige, pavimento in laminato e pavimento beige

The curved wall in the window side of this dining area creates a large and wide look. While the windows allow natural light to enter and fill the place with brightness and warmth in daytime, and the fireplace and chandelier offers comfort and radiance in a cold night.
Built by ULFBUILT - General contractor of custom homes in Vail and Beaver Creek. Contact us today to learn more.
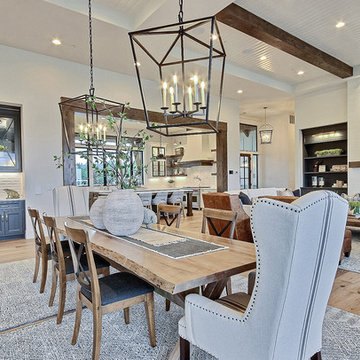
Inspired by the majesty of the Northern Lights and this family's everlasting love for Disney, this home plays host to enlighteningly open vistas and playful activity. Like its namesake, the beloved Sleeping Beauty, this home embodies family, fantasy and adventure in their truest form. Visions are seldom what they seem, but this home did begin 'Once Upon a Dream'. Welcome, to The Aurora.
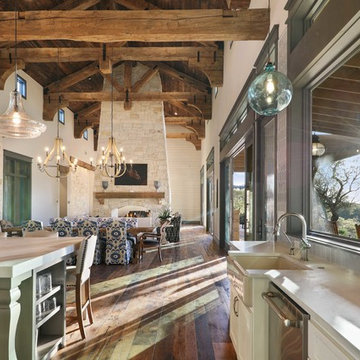
?: Lauren Keller | Luxury Real Estate Services, LLC
Reclaimed Wood Flooring - Sovereign Plank Wood Flooring - https://www.woodco.com/products/sovereign-plank/
Reclaimed Hand Hewn Beams - https://www.woodco.com/products/reclaimed-hand-hewn-beams/
Reclaimed Oak Patina Faced Floors, Skip Planed, Original Saw Marks. Wide Plank Reclaimed Oak Floors, Random Width Reclaimed Flooring.
Reclaimed Beams in Ceiling - Hand Hewn Reclaimed Beams.
Barnwood Paneling & Ceiling - Wheaton Wallboard
Reclaimed Beam Mantel
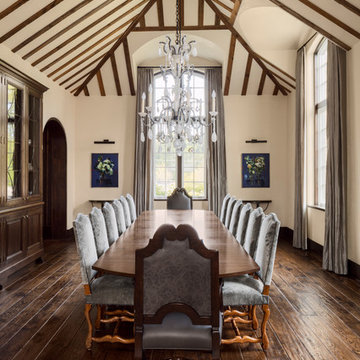
Dark wood beams geometrically array this white ceiling in this formal dining room.
Esempio di un'ampia sala da pranzo classica chiusa con pareti beige, parquet scuro e pavimento marrone
Esempio di un'ampia sala da pranzo classica chiusa con pareti beige, parquet scuro e pavimento marrone
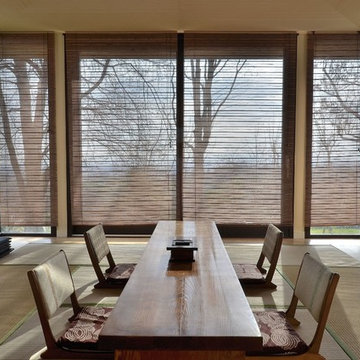
Bertrand Pichène
Foto di un'ampia sala da pranzo etnica chiusa con pavimento in tatami, pareti beige e pavimento beige
Foto di un'ampia sala da pranzo etnica chiusa con pavimento in tatami, pareti beige e pavimento beige
Sale da Pranzo ampie con pareti beige - Foto e idee per arredare
2