Sale da Pranzo ampie con nessun camino - Foto e idee per arredare
Filtra anche per:
Budget
Ordina per:Popolari oggi
1 - 20 di 1.280 foto

Large dining room with wine storage wall. Custom mahogany table with Dakota Jackson chairs. Wet bar with lighted liquor display,
Project designed by Susie Hersker’s Scottsdale interior design firm Design Directives. Design Directives is active in Phoenix, Paradise Valley, Cave Creek, Carefree, Sedona, and beyond.
For more about Design Directives, click here: https://susanherskerasid.com/
To learn more about this project, click here: https://susanherskerasid.com/desert-contemporary/
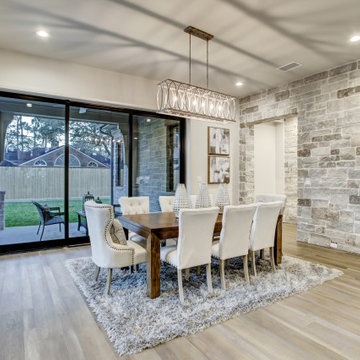
Esempio di un'ampia sala da pranzo contemporanea con pareti beige, pavimento in legno massello medio, nessun camino e pavimento marrone
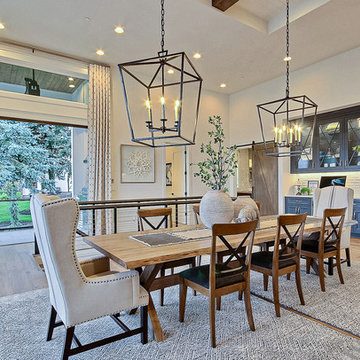
Inspired by the majesty of the Northern Lights and this family's everlasting love for Disney, this home plays host to enlighteningly open vistas and playful activity. Like its namesake, the beloved Sleeping Beauty, this home embodies family, fantasy and adventure in their truest form. Visions are seldom what they seem, but this home did begin 'Once Upon a Dream'. Welcome, to The Aurora.

The stunning two story dining room in this Bloomfield Hills home, completed in 2015, allows the twenty foot wall of windows and the breathtaking lake views beyond to take center stage as the key focal point. Twin built in buffets grace the two side walls, offering substantial storage and serving space for the generously proportioned room. The floating cabinets are topped with leathered granite mitered countertops in Fantasy Black. The backsplashes feature Peau de Béton, lightweight fiberglass reinforced concrete panels, in a dynamic Onyx finish for a sophisticated industrial look. The custom walnut table sports a metal edge binding, furthering the modern industrial theme of the buffets. The soaring ceiling is treated to a stepped edge detail with indirect LED strip lighting above to provide ambient light to accent the scene below.
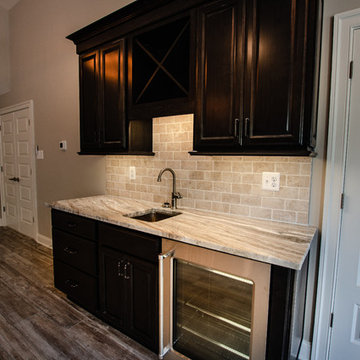
Foto di un'ampia sala da pranzo chic chiusa con pareti beige, parquet chiaro, nessun camino e pavimento marrone
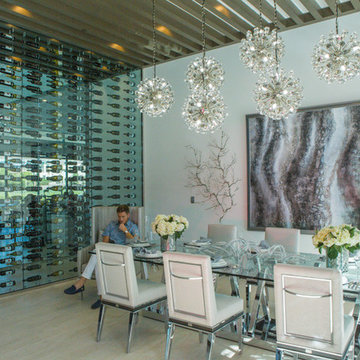
Fully Custom Dining Room
Ispirazione per un'ampia sala da pranzo aperta verso il soggiorno design con pareti bianche, pavimento in gres porcellanato, nessun camino e pavimento beige
Ispirazione per un'ampia sala da pranzo aperta verso il soggiorno design con pareti bianche, pavimento in gres porcellanato, nessun camino e pavimento beige

Dining and family area.
Esempio di un'ampia sala da pranzo aperta verso il soggiorno design con pareti bianche, pavimento in legno massello medio e nessun camino
Esempio di un'ampia sala da pranzo aperta verso il soggiorno design con pareti bianche, pavimento in legno massello medio e nessun camino
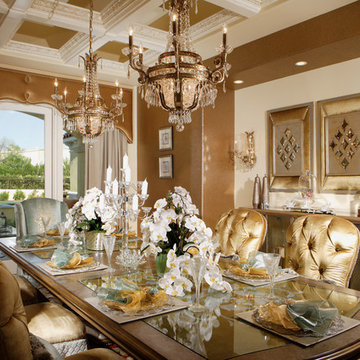
Joe Cotitta
Epic Photography
joecotitta@cox.net:
Builder: Eagle Luxury Property
Immagine di un'ampia sala da pranzo aperta verso la cucina chic con pareti marroni, parquet chiaro e nessun camino
Immagine di un'ampia sala da pranzo aperta verso la cucina chic con pareti marroni, parquet chiaro e nessun camino

Bundy Drive Brentwood, Los Angeles modern design open plan kitchen with luxury aquarium view. Photo by Simon Berlyn.
Idee per un'ampia sala da pranzo aperta verso la cucina minimalista con pareti bianche, nessun camino, pavimento beige e soffitto ribassato
Idee per un'ampia sala da pranzo aperta verso la cucina minimalista con pareti bianche, nessun camino, pavimento beige e soffitto ribassato
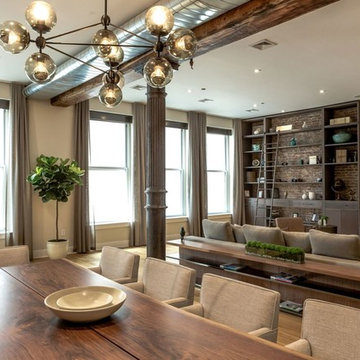
Contemporary, stylish Bachelor loft apartment in the heart of Tribeca New York.
Creating a tailored space with a lay back feel to match the client personality.
This is a loft designed for a bachelor which 4 bedrooms needed to have a different purpose/ function so he could use all his rooms. We created a master bedroom suite, a guest bedroom suite, a home office and a gym.
Several custom pieces were designed and specifically fabricated for this exceptional loft with a 12 feet high ceiling.
It showcases a custom 12’ high wall library as well as a custom TV stand along an original brick wall. The sectional sofa library, the dining table, mirror and dining banquette are also custom elements.
The painting are commissioned art pieces by Peggy Bates.
Photo Credit: Francis Augustine

This condo underwent an amazing transformation! The kitchen was moved from one side of the condo to the other so the homeowner could take advantage of the beautiful view. This beautiful hutch makes a wonderful serving counter and the tower on the left hides a supporting column. The beams in the ceiling are not only a great architectural detail but they allow for lighting that could not otherwise be added to the condos concrete ceiling. The lovely crown around the room also conceals solar shades and drapery rods.

Farmhouse Dining Room Hutch
Photo: Sacha Griffin
Esempio di un'ampia sala da pranzo aperta verso la cucina country con pareti beige, parquet chiaro, nessun camino e pavimento marrone
Esempio di un'ampia sala da pranzo aperta verso la cucina country con pareti beige, parquet chiaro, nessun camino e pavimento marrone
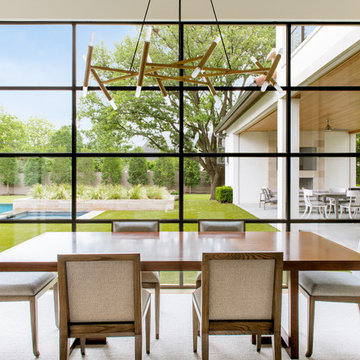
Esempio di un'ampia sala da pranzo mediterranea con pareti bianche, parquet chiaro e nessun camino

Photo: Lisa Petrole
Idee per un'ampia sala da pranzo aperta verso la cucina moderna con pareti bianche, nessun camino, pavimento grigio e pavimento in gres porcellanato
Idee per un'ampia sala da pranzo aperta verso la cucina moderna con pareti bianche, nessun camino, pavimento grigio e pavimento in gres porcellanato
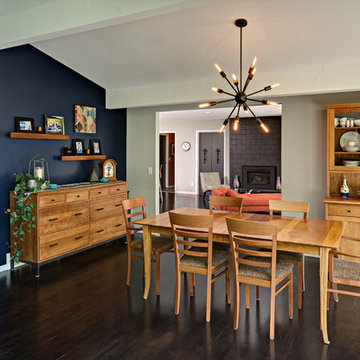
Ispirazione per un'ampia sala da pranzo classica con pareti blu, parquet scuro e nessun camino
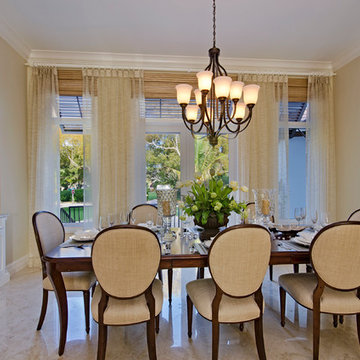
Formal transitional Dining Room design
Foto di un'ampia sala da pranzo classica chiusa con pareti beige, pavimento in marmo e nessun camino
Foto di un'ampia sala da pranzo classica chiusa con pareti beige, pavimento in marmo e nessun camino
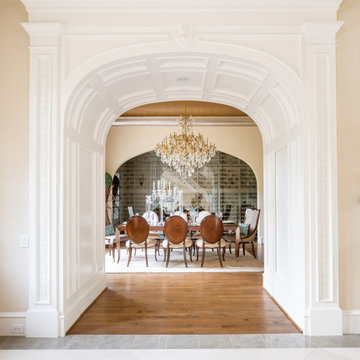
Entry to dining room
Ispirazione per un'ampia sala da pranzo mediterranea chiusa con pareti beige, pavimento in legno massello medio, nessun camino e pavimento marrone
Ispirazione per un'ampia sala da pranzo mediterranea chiusa con pareti beige, pavimento in legno massello medio, nessun camino e pavimento marrone
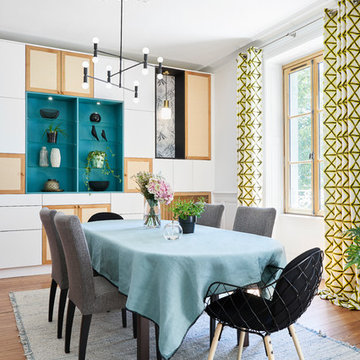
Aménagement et décoration d'une salle à manger.
Ispirazione per un'ampia sala da pranzo boho chic con pareti bianche, pavimento in legno massello medio e nessun camino
Ispirazione per un'ampia sala da pranzo boho chic con pareti bianche, pavimento in legno massello medio e nessun camino
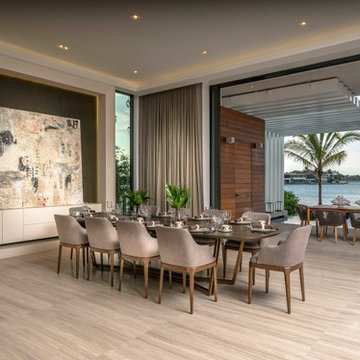
Ispirazione per un'ampia sala da pranzo aperta verso il soggiorno contemporanea con pareti grigie, pavimento beige, pavimento in gres porcellanato e nessun camino
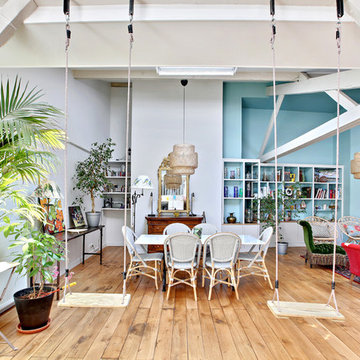
Shoootin
Idee per un'ampia sala da pranzo aperta verso il soggiorno tropicale con pareti blu, parquet chiaro, pavimento marrone e nessun camino
Idee per un'ampia sala da pranzo aperta verso il soggiorno tropicale con pareti blu, parquet chiaro, pavimento marrone e nessun camino
Sale da Pranzo ampie con nessun camino - Foto e idee per arredare
1