Sale da Pranzo ampie chiuse - Foto e idee per arredare
Filtra anche per:
Budget
Ordina per:Popolari oggi
61 - 80 di 1.122 foto
1 di 3
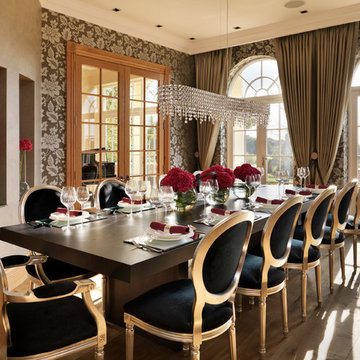
Esempio di un'ampia sala da pranzo chic chiusa con pavimento in legno massello medio, nessun camino e pareti marroni
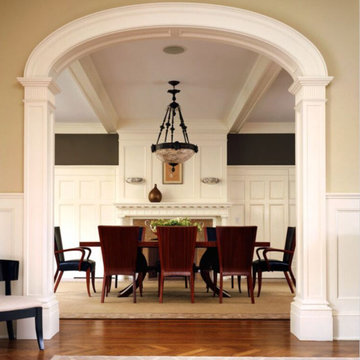
The house is located in Conyers Farm, a residential development, known for its’ grand estates and polo fields. Although the site is just over 10 acres, due to wetlands and conservation areas only 3 acres adjacent to Upper Cross Road could be developed for the house. These restrictions, along with building setbacks led to the linear planning of the house. To maintain a larger back yard, the garage wing was ‘cranked’ towards the street. The bent wing hinged at the three-story turret, reinforces the rambling character and suggests a sense of enclosure around the entry drive court.
Designed in the tradition of late nineteenth-century American country houses. The house has a variety of living spaces, each distinct in shape and orientation. Porches with Greek Doric columns, relaxed plan, juxtaposed masses and shingle-style exterior details all contribute to the elegant “country house” character.
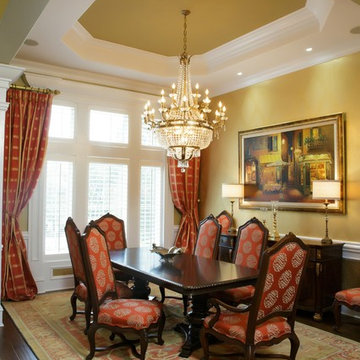
Foto di un'ampia sala da pranzo tradizionale chiusa con pareti beige e parquet scuro
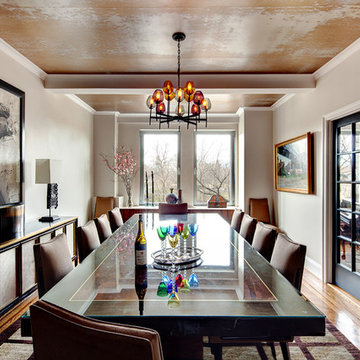
Donna Dotan Photography
Foto di un'ampia sala da pranzo chic chiusa con pareti beige, parquet chiaro e nessun camino
Foto di un'ampia sala da pranzo chic chiusa con pareti beige, parquet chiaro e nessun camino

Foto di un'ampia sala da pranzo stile rurale chiusa con parquet scuro, nessun camino, pareti multicolore e pavimento marrone

The Dining Room was restored to its original appearance with new custom paneling and reclaimed antique pine flooring.
Robert Benson Photography
Idee per un'ampia sala da pranzo country chiusa con pavimento in legno massello medio, camino classico e cornice del camino in mattoni
Idee per un'ampia sala da pranzo country chiusa con pavimento in legno massello medio, camino classico e cornice del camino in mattoni
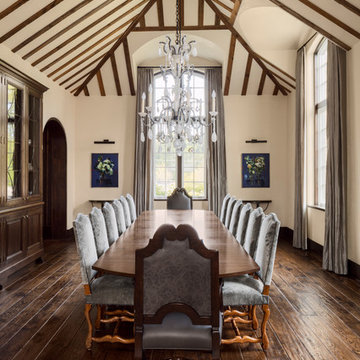
Dark wood beams geometrically array this white ceiling in this formal dining room.
Esempio di un'ampia sala da pranzo classica chiusa con pareti beige, parquet scuro e pavimento marrone
Esempio di un'ampia sala da pranzo classica chiusa con pareti beige, parquet scuro e pavimento marrone
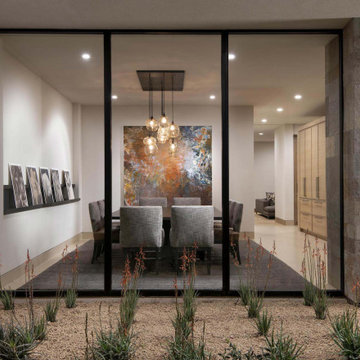
With adjacent neighbors within a fairly dense section of Paradise Valley, Arizona, C.P. Drewett sought to provide a tranquil retreat for a new-to-the-Valley surgeon and his family who were seeking the modernism they loved though had never lived in. With a goal of consuming all possible site lines and views while maintaining autonomy, a portion of the house — including the entry, office, and master bedroom wing — is subterranean. This subterranean nature of the home provides interior grandeur for guests but offers a welcoming and humble approach, fully satisfying the clients requests.
While the lot has an east-west orientation, the home was designed to capture mainly north and south light which is more desirable and soothing. The architecture’s interior loftiness is created with overlapping, undulating planes of plaster, glass, and steel. The woven nature of horizontal planes throughout the living spaces provides an uplifting sense, inviting a symphony of light to enter the space. The more voluminous public spaces are comprised of stone-clad massing elements which convert into a desert pavilion embracing the outdoor spaces. Every room opens to exterior spaces providing a dramatic embrace of home to natural environment.
Grand Award winner for Best Interior Design of a Custom Home
The material palette began with a rich, tonal, large-format Quartzite stone cladding. The stone’s tones gaveforth the rest of the material palette including a champagne-colored metal fascia, a tonal stucco system, and ceilings clad with hemlock, a tight-grained but softer wood that was tonally perfect with the rest of the materials. The interior case goods and wood-wrapped openings further contribute to the tonal harmony of architecture and materials.
Grand Award Winner for Best Indoor Outdoor Lifestyle for a Home This award-winning project was recognized at the 2020 Gold Nugget Awards with two Grand Awards, one for Best Indoor/Outdoor Lifestyle for a Home, and another for Best Interior Design of a One of a Kind or Custom Home.
At the 2020 Design Excellence Awards and Gala presented by ASID AZ North, Ownby Design received five awards for Tonal Harmony. The project was recognized for 1st place – Bathroom; 3rd place – Furniture; 1st place – Kitchen; 1st place – Outdoor Living; and 2nd place – Residence over 6,000 square ft. Congratulations to Claire Ownby, Kalysha Manzo, and the entire Ownby Design team.
Tonal Harmony was also featured on the cover of the July/August 2020 issue of Luxe Interiors + Design and received a 14-page editorial feature entitled “A Place in the Sun” within the magazine.
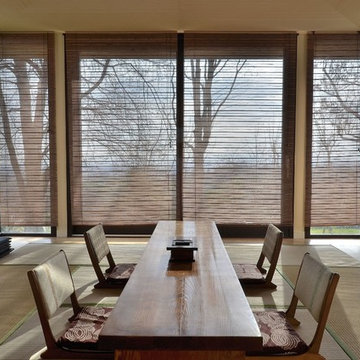
Bertrand Pichène
Foto di un'ampia sala da pranzo etnica chiusa con pavimento in tatami, pareti beige e pavimento beige
Foto di un'ampia sala da pranzo etnica chiusa con pavimento in tatami, pareti beige e pavimento beige
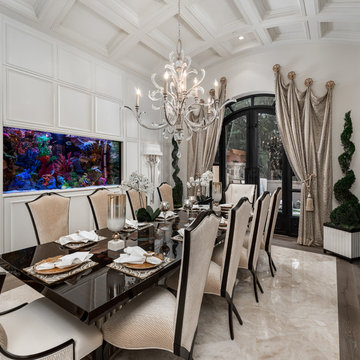
French Villa formal dining room features a long black table with seating for ten white upholstered chairs with black rim clinging. A large candlestick chandelier descends from the arched detailed ceiling. A feature wall of wainscoting accompanies a large built-in aquarium off of the dining table. A double-door exit decorated with bronze drapes leads to a back patio space.
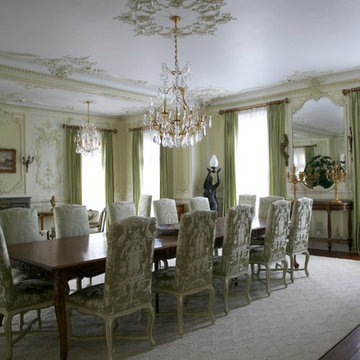
Cheryl Richards
Ispirazione per un'ampia sala da pranzo classica chiusa con pareti bianche e parquet scuro
Ispirazione per un'ampia sala da pranzo classica chiusa con pareti bianche e parquet scuro
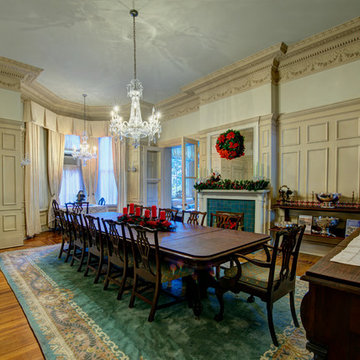
The dining room received structural work on the flooring, as well as new steel beams in the ceiling. - Plumb Square Builders
Ispirazione per un'ampia sala da pranzo tradizionale chiusa con pareti beige, pavimento in legno massello medio, camino classico e cornice del camino piastrellata
Ispirazione per un'ampia sala da pranzo tradizionale chiusa con pareti beige, pavimento in legno massello medio, camino classico e cornice del camino piastrellata
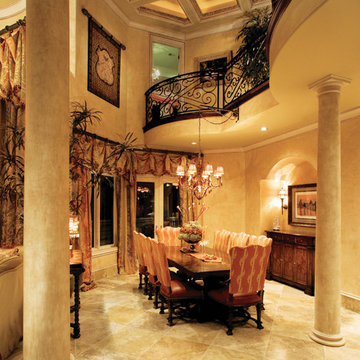
Dining Room of The Sater Design Collection's Tuscan, Luxury Home Plan - "Villa Sabina" (Plan #8086). saterdesign.com
Ispirazione per un'ampia sala da pranzo mediterranea chiusa con pareti beige, pavimento in travertino e nessun camino
Ispirazione per un'ampia sala da pranzo mediterranea chiusa con pareti beige, pavimento in travertino e nessun camino
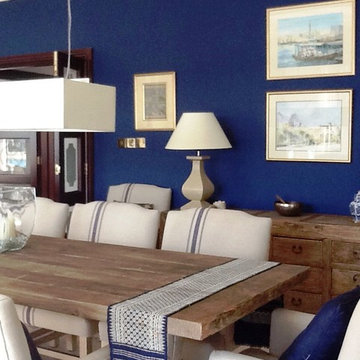
Sarah Maidment
An Indigo wall colour was chosen to reflect the blue of the swimming pool and sea view through French doors. this wall colour also adds depth and atmosphere at night. Limed .worn' wood furniture for the dining table and side board adds texture and resembles drift wood. The owners own artwork depicting local scenes adds a personal finish.
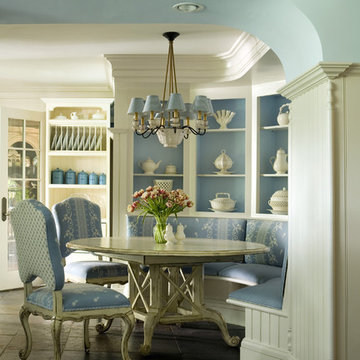
Idee per un'ampia sala da pranzo tradizionale chiusa con pareti blu e pavimento marrone
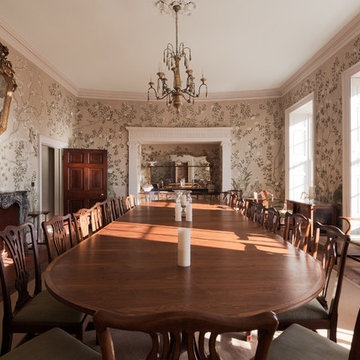
An elegant and grand dining room in a large English country house Tim Clarke-Payton
Idee per un'ampia sala da pranzo chic chiusa con pareti multicolore, pavimento in legno massello medio, nessun camino, cornice del camino in pietra e pavimento giallo
Idee per un'ampia sala da pranzo chic chiusa con pareti multicolore, pavimento in legno massello medio, nessun camino, cornice del camino in pietra e pavimento giallo
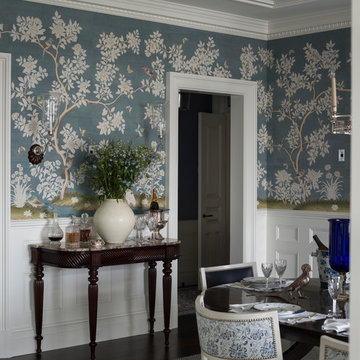
This Dining Room continues the coastal aesthetic of the home with paneled walls and a projecting rectangular bay with access to the outdoor entertainment spaces beyond.
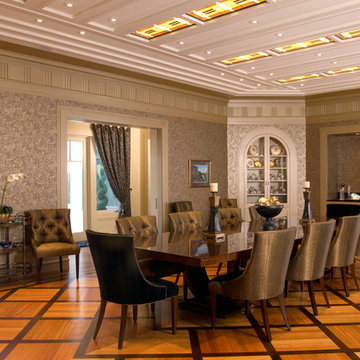
Photography by Dan Mayers,
Monarc Construction
Esempio di un'ampia sala da pranzo classica chiusa con pareti multicolore e pavimento in legno massello medio
Esempio di un'ampia sala da pranzo classica chiusa con pareti multicolore e pavimento in legno massello medio
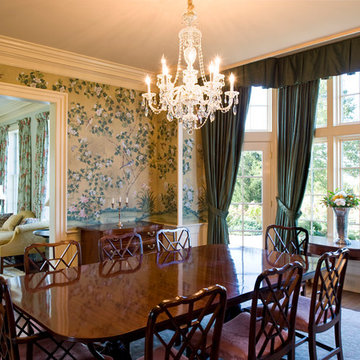
Angle Eye Photography
Ispirazione per un'ampia sala da pranzo chic chiusa con pareti multicolore, pavimento in legno massello medio e nessun camino
Ispirazione per un'ampia sala da pranzo chic chiusa con pareti multicolore, pavimento in legno massello medio e nessun camino
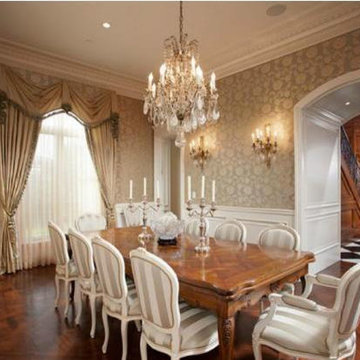
Interior Design By LoriDennis.com
Immagine di un'ampia sala da pranzo tradizionale chiusa con pareti grigie e parquet scuro
Immagine di un'ampia sala da pranzo tradizionale chiusa con pareti grigie e parquet scuro
Sale da Pranzo ampie chiuse - Foto e idee per arredare
4