Sale da Pranzo ampie chiuse - Foto e idee per arredare
Filtra anche per:
Budget
Ordina per:Popolari oggi
41 - 60 di 1.122 foto
1 di 3
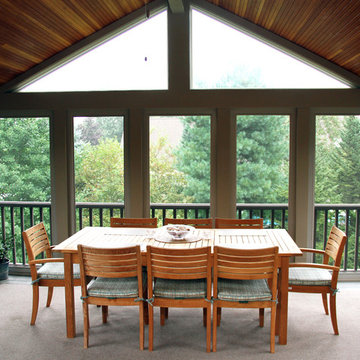
The four-season room dining addition features a custom railing design that extends from the exterior deck across the interior windows. Whether permitting, the glass panels can be easily removed to expose the dining room to the outdoor elements. The result is an expansive deck that fluctuates between the interior and exterior.
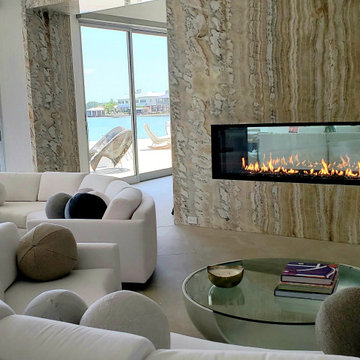
Acucraft Signature Series 8' Linear See Through Gas Fireplace with Dual Pane Glass Cooling System, Removable Glass Panes, and Reflective Glass Media.
Esempio di un'ampia sala da pranzo minimal chiusa con pareti multicolore, camino bifacciale e pavimento multicolore
Esempio di un'ampia sala da pranzo minimal chiusa con pareti multicolore, camino bifacciale e pavimento multicolore
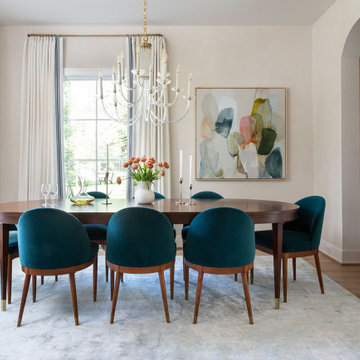
Esempio di un'ampia sala da pranzo minimal chiusa con pareti bianche, parquet chiaro e pavimento marrone
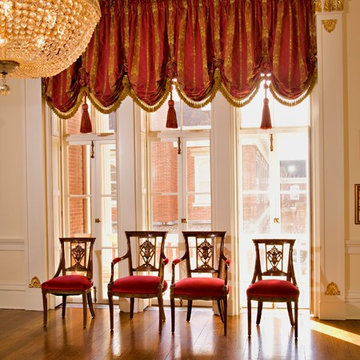
Ispirazione per un'ampia sala da pranzo tradizionale chiusa con pareti beige, parquet scuro, nessun camino e pavimento marrone
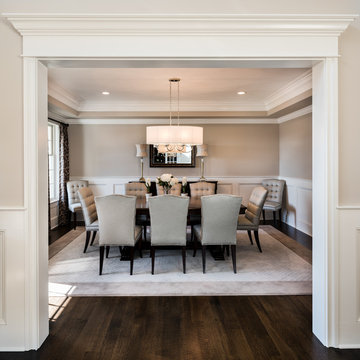
Angle Eye Photography
Idee per un'ampia sala da pranzo chic chiusa con pareti beige e parquet scuro
Idee per un'ampia sala da pranzo chic chiusa con pareti beige e parquet scuro
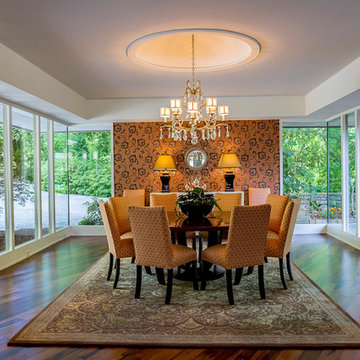
Foothills Fotoworks
Foto di un'ampia sala da pranzo moderna chiusa con parquet scuro, pareti bianche e pavimento marrone
Foto di un'ampia sala da pranzo moderna chiusa con parquet scuro, pareti bianche e pavimento marrone
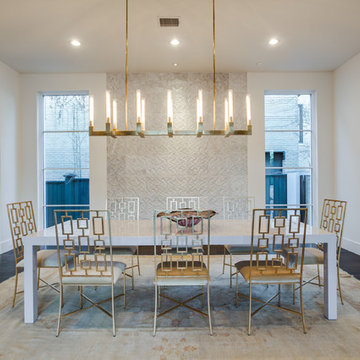
Situated on one of the most prestigious streets in the distinguished neighborhood of Highland Park, 3517 Beverly is a transitional residence built by Robert Elliott Custom Homes. Designed by notable architect David Stocker of Stocker Hoesterey Montenegro, the 3-story, 5-bedroom and 6-bathroom residence is characterized by ample living space and signature high-end finishes. An expansive driveway on the oversized lot leads to an entrance with a courtyard fountain and glass pane front doors. The first floor features two living areas — each with its own fireplace and exposed wood beams — with one adjacent to a bar area. The kitchen is a convenient and elegant entertaining space with large marble countertops, a waterfall island and dual sinks. Beautifully tiled bathrooms are found throughout the home and have soaking tubs and walk-in showers. On the second floor, light filters through oversized windows into the bedrooms and bathrooms, and on the third floor, there is additional space for a sizable game room. There is an extensive outdoor living area, accessed via sliding glass doors from the living room, that opens to a patio with cedar ceilings and a fireplace.
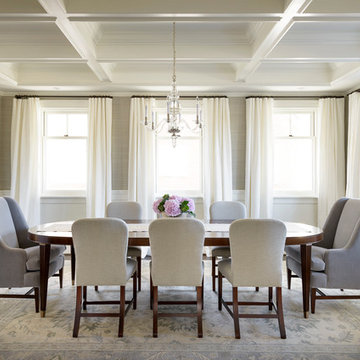
The dining room features heavy trim build-up on the ceiling with white wainscoting. The walls are covered in grass cloth wallpaper. A dark wood dining room table is paired with light gray upholstered chairs.
Photo by Aaron Leitz
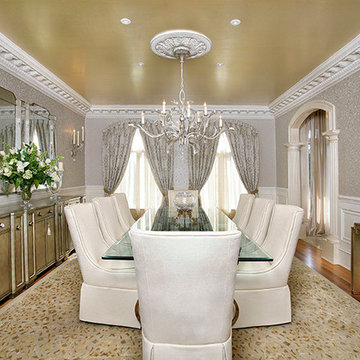
Bruce Nelson Photography
Foto di un'ampia sala da pranzo classica chiusa con pareti con effetto metallico e pavimento in legno massello medio
Foto di un'ampia sala da pranzo classica chiusa con pareti con effetto metallico e pavimento in legno massello medio

Foto di un'ampia sala da pranzo chic chiusa con pareti grigie, pavimento in bambù, soffitto a volta e boiserie
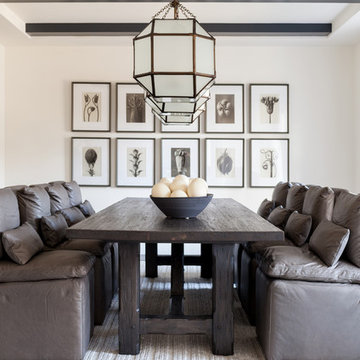
Interior Design, Custom Furniture Design, & Art Curation by Chango & Co.
Photography by Raquel Langworthy
See the project in Architectural Digest
Immagine di un'ampia sala da pranzo tradizionale chiusa con pareti bianche, parquet scuro e nessun camino
Immagine di un'ampia sala da pranzo tradizionale chiusa con pareti bianche, parquet scuro e nessun camino
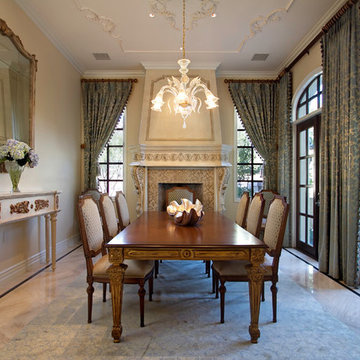
Dining Room - Enhancing architectural features, such as fireplace, ceiling and flooring, adding sumptuous draperies and selecting traditional European furnishings made this Dining Room ideal for entertaining in style.

Esempio di un'ampia sala da pranzo tradizionale chiusa con pareti bianche, pavimento in legno massello medio, pavimento marrone, travi a vista e pannellatura
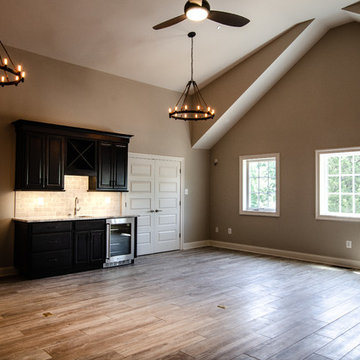
Idee per un'ampia sala da pranzo chic chiusa con pareti beige, parquet chiaro, nessun camino e pavimento marrone
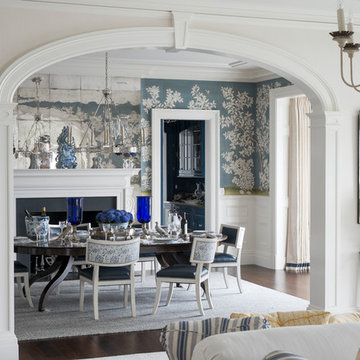
This Dining Room continues the coastal aesthetic of the home with paneled walls and a projecting rectangular bay with access to the outdoor entertainment spaces beyond.
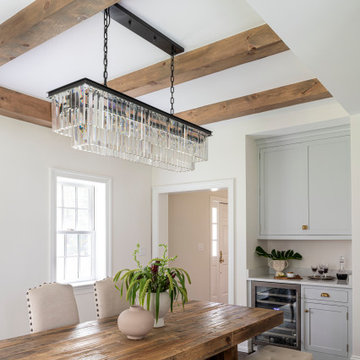
Prior to the renovation, the dining room was closed off and natural light was unable to filter through to the kitchen.
We solved that by created a new opening from the kitchen to the dining room providing immediate and easy access to this area.
We continued the custom cabinetry in the same style and finish into the dining room creating a beverage bar.
Beams were added into the dining room as a connective design element to the kitchen and great room.

Starlight Images Inc
Esempio di un'ampia sala da pranzo classica chiusa con pareti bianche, parquet chiaro e pavimento beige
Esempio di un'ampia sala da pranzo classica chiusa con pareti bianche, parquet chiaro e pavimento beige
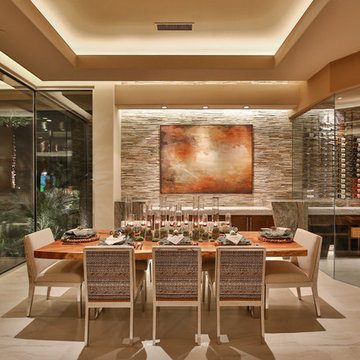
Trent Teigen
Esempio di un'ampia sala da pranzo contemporanea chiusa con pavimento in gres porcellanato, pareti beige, nessun camino e pavimento beige
Esempio di un'ampia sala da pranzo contemporanea chiusa con pavimento in gres porcellanato, pareti beige, nessun camino e pavimento beige
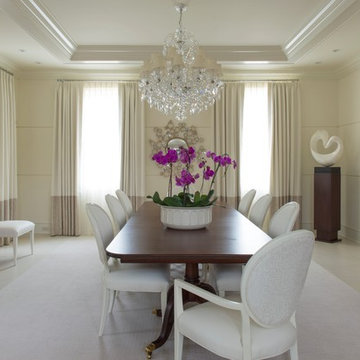
Photograph © Michael Wilkinson Photography.
Foto di un'ampia sala da pranzo chic chiusa con pareti beige e nessun camino
Foto di un'ampia sala da pranzo chic chiusa con pareti beige e nessun camino
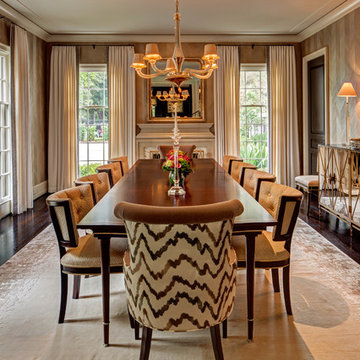
River Oaks, 2014 - Remodel and Additions
Foto di un'ampia sala da pranzo classica chiusa con pareti grigie, parquet scuro e camino classico
Foto di un'ampia sala da pranzo classica chiusa con pareti grigie, parquet scuro e camino classico
Sale da Pranzo ampie chiuse - Foto e idee per arredare
3