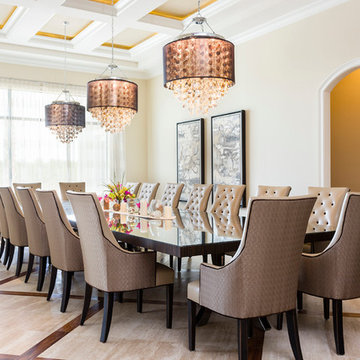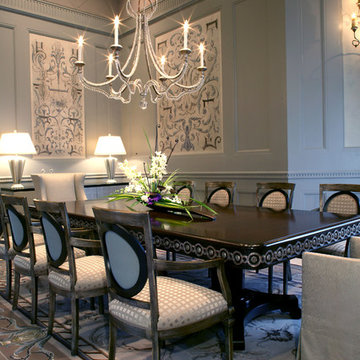Sale da Pranzo ampie chiuse - Foto e idee per arredare
Filtra anche per:
Budget
Ordina per:Popolari oggi
121 - 140 di 1.122 foto
1 di 3

With adjacent neighbors within a fairly dense section of Paradise Valley, Arizona, C.P. Drewett sought to provide a tranquil retreat for a new-to-the-Valley surgeon and his family who were seeking the modernism they loved though had never lived in. With a goal of consuming all possible site lines and views while maintaining autonomy, a portion of the house — including the entry, office, and master bedroom wing — is subterranean. This subterranean nature of the home provides interior grandeur for guests but offers a welcoming and humble approach, fully satisfying the clients requests.
While the lot has an east-west orientation, the home was designed to capture mainly north and south light which is more desirable and soothing. The architecture’s interior loftiness is created with overlapping, undulating planes of plaster, glass, and steel. The woven nature of horizontal planes throughout the living spaces provides an uplifting sense, inviting a symphony of light to enter the space. The more voluminous public spaces are comprised of stone-clad massing elements which convert into a desert pavilion embracing the outdoor spaces. Every room opens to exterior spaces providing a dramatic embrace of home to natural environment.
Grand Award winner for Best Interior Design of a Custom Home
The material palette began with a rich, tonal, large-format Quartzite stone cladding. The stone’s tones gaveforth the rest of the material palette including a champagne-colored metal fascia, a tonal stucco system, and ceilings clad with hemlock, a tight-grained but softer wood that was tonally perfect with the rest of the materials. The interior case goods and wood-wrapped openings further contribute to the tonal harmony of architecture and materials.
Grand Award Winner for Best Indoor Outdoor Lifestyle for a Home This award-winning project was recognized at the 2020 Gold Nugget Awards with two Grand Awards, one for Best Indoor/Outdoor Lifestyle for a Home, and another for Best Interior Design of a One of a Kind or Custom Home.
At the 2020 Design Excellence Awards and Gala presented by ASID AZ North, Ownby Design received five awards for Tonal Harmony. The project was recognized for 1st place – Bathroom; 3rd place – Furniture; 1st place – Kitchen; 1st place – Outdoor Living; and 2nd place – Residence over 6,000 square ft. Congratulations to Claire Ownby, Kalysha Manzo, and the entire Ownby Design team.
Tonal Harmony was also featured on the cover of the July/August 2020 issue of Luxe Interiors + Design and received a 14-page editorial feature entitled “A Place in the Sun” within the magazine.
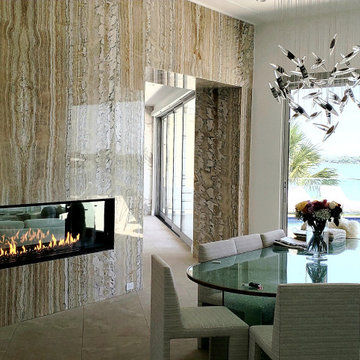
Acucraft Signature Series 8' Linear See Through Gas Fireplace with Dual Pane Glass Cooling System, Removable Glass Panes, and Reflective Glass Media.
Ispirazione per un'ampia sala da pranzo minimal chiusa con pareti multicolore, camino bifacciale e pavimento multicolore
Ispirazione per un'ampia sala da pranzo minimal chiusa con pareti multicolore, camino bifacciale e pavimento multicolore
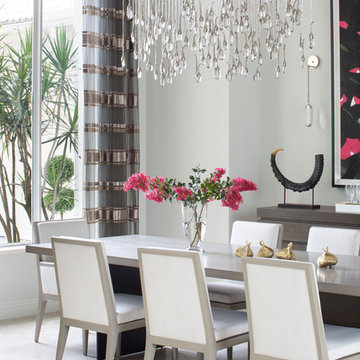
Foto di un'ampia sala da pranzo tradizionale chiusa con pareti grigie, pavimento in gres porcellanato e pavimento beige
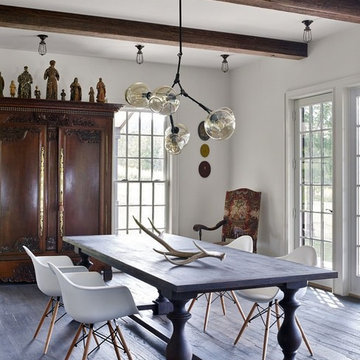
An antique collection of santos gather atop an French armoire in the dining room.
Design: Joseph Stabilito
Photo: Joshua Mc Hugh
Immagine di un'ampia sala da pranzo country chiusa con pareti bianche, parquet scuro e nessun camino
Immagine di un'ampia sala da pranzo country chiusa con pareti bianche, parquet scuro e nessun camino
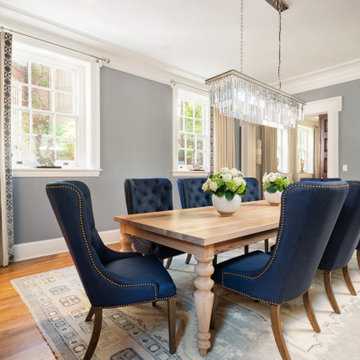
The substantial crystal chandelier in the dining room faces breathtaking large-scale mirrors that line the walls to add light and energy to the expansive dining room.
Henck designed custom high-back tufted dining chairs in navy blue to keep a sophisticated feel and the ten-foot white oak table was crafted by Henck’s local partners, Philadelphia Table Co.
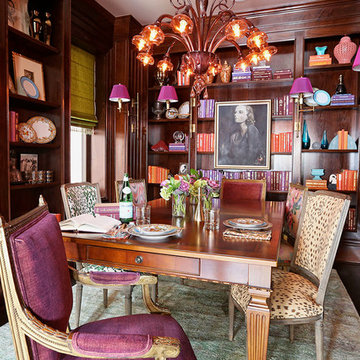
This room is all about the unexpected from the magenta shades on a traditional sconce to the louis dining chairs with mis-matched patterns. Dim the chandelier, uncork a bottle of wine and this room is ready for dinner.
Summer Thornton Design, Inc.
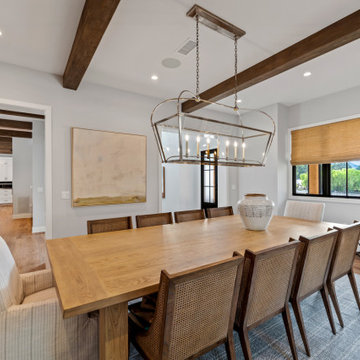
Our clients wanted the ultimate modern farmhouse custom dream home. They found property in the Santa Rosa Valley with an existing house on 3 ½ acres. They could envision a new home with a pool, a barn, and a place to raise horses. JRP and the clients went all in, sparing no expense. Thus, the old house was demolished and the couple’s dream home began to come to fruition.
The result is a simple, contemporary layout with ample light thanks to the open floor plan. When it comes to a modern farmhouse aesthetic, it’s all about neutral hues, wood accents, and furniture with clean lines. Every room is thoughtfully crafted with its own personality. Yet still reflects a bit of that farmhouse charm.
Their considerable-sized kitchen is a union of rustic warmth and industrial simplicity. The all-white shaker cabinetry and subway backsplash light up the room. All white everything complimented by warm wood flooring and matte black fixtures. The stunning custom Raw Urth reclaimed steel hood is also a star focal point in this gorgeous space. Not to mention the wet bar area with its unique open shelves above not one, but two integrated wine chillers. It’s also thoughtfully positioned next to the large pantry with a farmhouse style staple: a sliding barn door.
The master bathroom is relaxation at its finest. Monochromatic colors and a pop of pattern on the floor lend a fashionable look to this private retreat. Matte black finishes stand out against a stark white backsplash, complement charcoal veins in the marble looking countertop, and is cohesive with the entire look. The matte black shower units really add a dramatic finish to this luxurious large walk-in shower.
Photographer: Andrew - OpenHouse VC
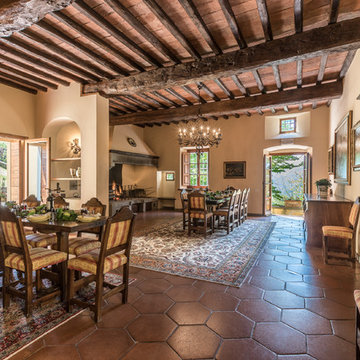
Andrea Ferrari Photodesign
Idee per un'ampia sala da pranzo country chiusa con pareti beige, pavimento in pietra calcarea, camino classico, cornice del camino in pietra e pavimento grigio
Idee per un'ampia sala da pranzo country chiusa con pareti beige, pavimento in pietra calcarea, camino classico, cornice del camino in pietra e pavimento grigio
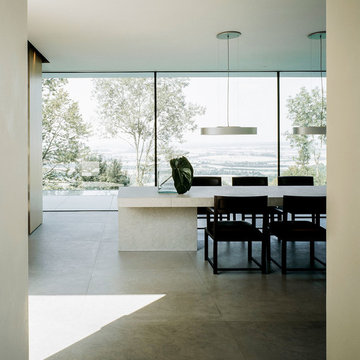
Idee per un'ampia sala da pranzo minimalista chiusa con pareti bianche, pavimento in cemento, stufa a legna, cornice del camino in metallo e pavimento grigio
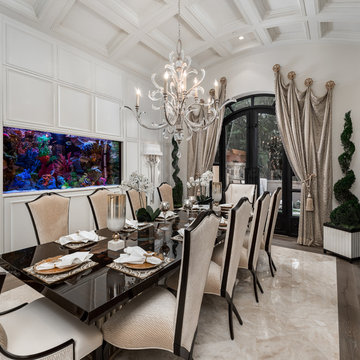
We love this dining rooms design featuring a wood and marble floor, a coffered ceiling and custom molding & millwork throughout.
Esempio di un'ampia sala da pranzo shabby-chic style chiusa con pareti bianche, pavimento in legno massello medio, camino classico, cornice del camino in pietra, pavimento marrone, soffitto a cassettoni e pannellatura
Esempio di un'ampia sala da pranzo shabby-chic style chiusa con pareti bianche, pavimento in legno massello medio, camino classico, cornice del camino in pietra, pavimento marrone, soffitto a cassettoni e pannellatura
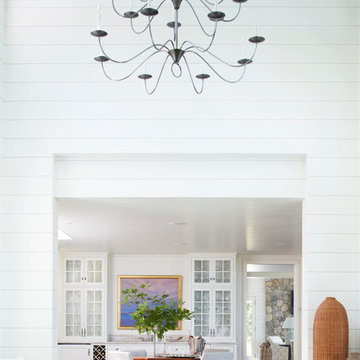
Ispirazione per un'ampia sala da pranzo classica chiusa con pareti bianche e pavimento grigio
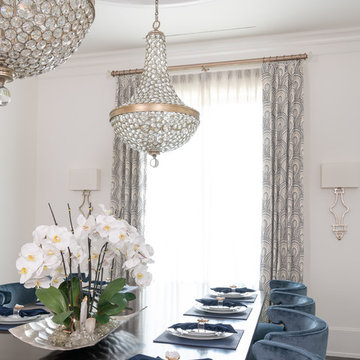
Photo Credit: Michael Hunter
LWD worked with Ambella Homes to create a custom dining table and chairs for the showcase home. The homeowner’s entertain large groups on a regular basis and needed seating for up to 16 guests at a time. The beautiful window treatment is custom. The art is meant to create drama and reflect the rich cultural heritage of the homeowners. We elected to use two chandeliers to create additional drama in the dining room along with sconces to flank the focal wall. www.letriciawilbanksdesign.com
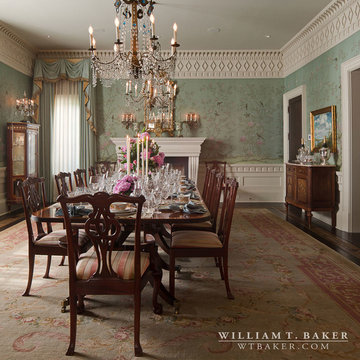
James Lockheart photo
Interior by Suzanne kasler
Immagine di un'ampia sala da pranzo chic chiusa con pareti verdi, parquet scuro, camino classico, cornice del camino in pietra e pavimento marrone
Immagine di un'ampia sala da pranzo chic chiusa con pareti verdi, parquet scuro, camino classico, cornice del camino in pietra e pavimento marrone
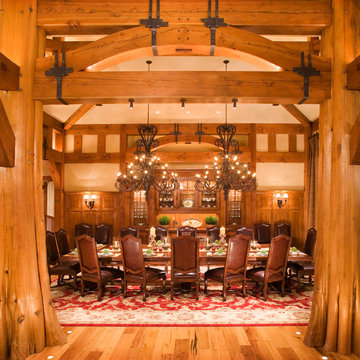
© Gibeon Photography
Ispirazione per un'ampia sala da pranzo rustica chiusa con pareti beige, pavimento in legno massello medio e nessun camino
Ispirazione per un'ampia sala da pranzo rustica chiusa con pareti beige, pavimento in legno massello medio e nessun camino
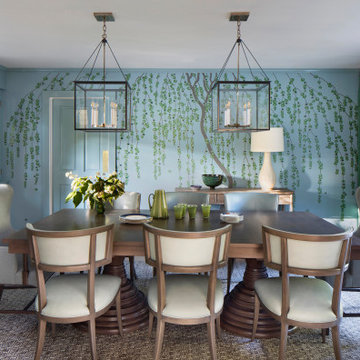
This large gated estate includes one of the original Ross cottages that served as a summer home for people escaping San Francisco's fog. We took the main residence built in 1941 and updated it to the current standards of 2020 while keeping the cottage as a guest house. A massive remodel in 1995 created a classic white kitchen. To add color and whimsy, we installed window treatments fabricated from a Josef Frank citrus print combined with modern furnishings. Throughout the interiors, foliate and floral patterned fabrics and wall coverings blur the inside and outside worlds.
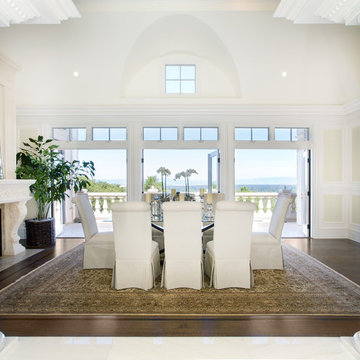
A breathtaking city, bay and mountain view over take the senses as one enters the regal estate of this Woodside California home. At apx 17,000 square feet the exterior of the home boasts beautiful hand selected stone quarry material, custom blended slate roofing with pre aged copper rain gutters and downspouts. Every inch of the exterior one finds intricate timeless details. As one enters the main foyer a grand marble staircase welcomes them, while an ornate metal with gold-leaf laced railing outlines the staircase. A high performance chef’s kitchen waits at one wing while separate living quarters are down the other. A private elevator in the heart of the home serves as a second means of arriving from floor to floor. The properties vanishing edge pool serves its viewer with breathtaking views while a pool house with separate guest quarters are just feet away. This regal estate boasts a new level of luxurious living built by Markay Johnson Construction.
Builder: Markay Johnson Construction
visit: www.mjconstruction.com
Photographer: Scot Zimmerman
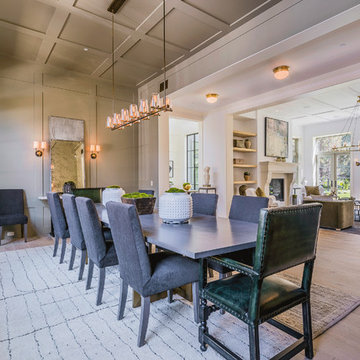
Foto di un'ampia sala da pranzo design chiusa con pareti grigie, parquet chiaro, camino classico, cornice del camino in pietra e pavimento marrone
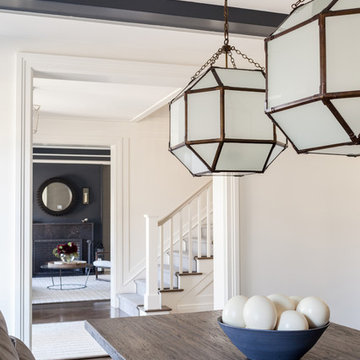
Interior Design, Custom Furniture Design, & Art Curation by Chango & Co.
Photography by Raquel Langworthy
See the project in Architectural Digest
Immagine di un'ampia sala da pranzo chic chiusa con pareti bianche, parquet scuro e nessun camino
Immagine di un'ampia sala da pranzo chic chiusa con pareti bianche, parquet scuro e nessun camino
Sale da Pranzo ampie chiuse - Foto e idee per arredare
7
