Sale da Pranzo american style grandi - Foto e idee per arredare
Filtra anche per:
Budget
Ordina per:Popolari oggi
61 - 80 di 1.759 foto
1 di 3
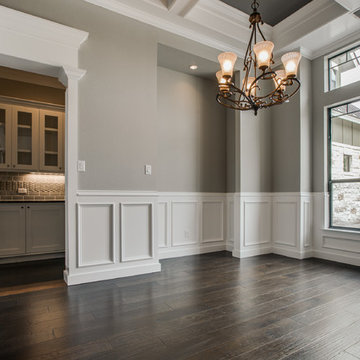
We would be ecstatic to design/build yours too.
☎️ 210-387-6109 ✉️ sales@genuinecustomhomes.com
Idee per una grande sala da pranzo american style chiusa con pareti beige e parquet scuro
Idee per una grande sala da pranzo american style chiusa con pareti beige e parquet scuro
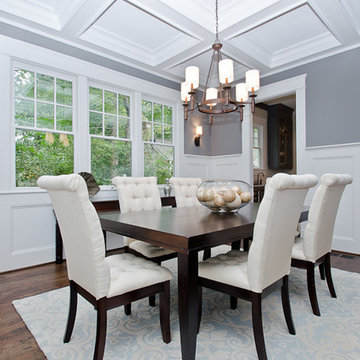
While staging this room I was careful not to cover all of the beautiful hardwood floors by using a rug sized perfectly to place the dining room set on. One large accessory in the middle of the table centered under the light keep the attention on the room and not the dining table.
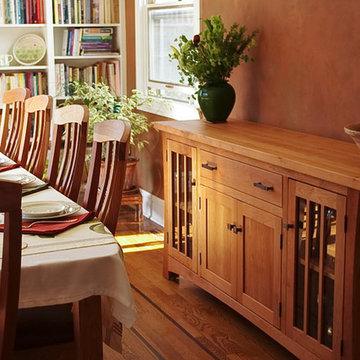
© Plain and Simple Furniture
Ispirazione per una grande sala da pranzo american style chiusa con pareti rosse, pavimento in legno massello medio, nessun camino e pavimento marrone
Ispirazione per una grande sala da pranzo american style chiusa con pareti rosse, pavimento in legno massello medio, nessun camino e pavimento marrone
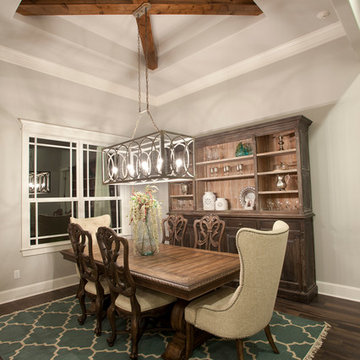
David White Photograpy
Immagine di una grande sala da pranzo aperta verso il soggiorno stile americano con pareti grigie, pavimento in legno massello medio, camino classico e cornice del camino in pietra
Immagine di una grande sala da pranzo aperta verso il soggiorno stile americano con pareti grigie, pavimento in legno massello medio, camino classico e cornice del camino in pietra
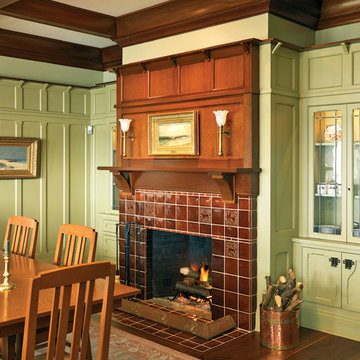
This project was an historic renovation located on Narragansett Point in Newport, RI returning the structure to a single family house. The stunning porch running the length of the first floor and overlooking the bay served as the focal point for the design work. The view of the bay from the great octagon living room and outdoor porch is the heart of this waterfront home. The exterior was restored to 19th century character. Craftsman inspired details directed the character of the interiors. The entry hall is paneled in butternut, a traditional material for boat interiors.
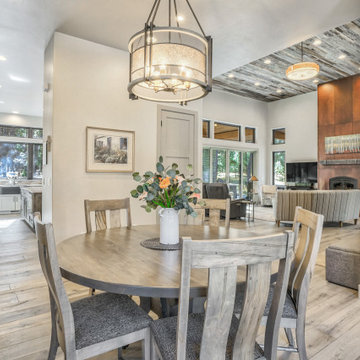
This luxurious kitchen features custom cabinets, tile backsplash, unique light fixtures, a metal hood, and a contrast wood island with light hardwood flooring.
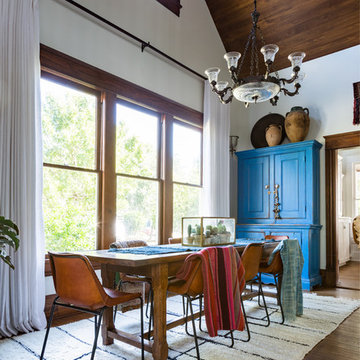
Immagine di una grande sala da pranzo stile americano chiusa con pareti bianche, parquet scuro e pavimento marrone
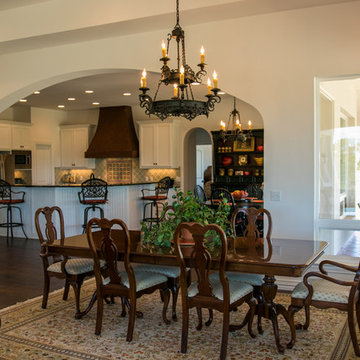
Julie Albini
Idee per una grande sala da pranzo aperta verso la cucina american style con pareti bianche, parquet scuro, nessun camino e pavimento marrone
Idee per una grande sala da pranzo aperta verso la cucina american style con pareti bianche, parquet scuro, nessun camino e pavimento marrone
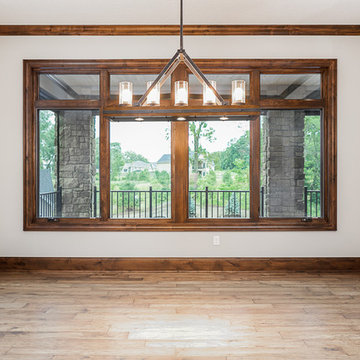
Idee per una grande sala da pranzo aperta verso la cucina american style con pareti bianche, pavimento in legno massello medio, nessun camino e pavimento marrone
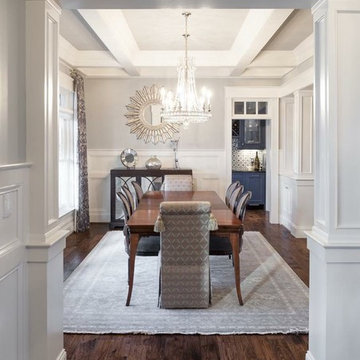
Idee per una grande sala da pranzo stile americano chiusa con pareti bianche, parquet scuro, nessun camino e pavimento marrone
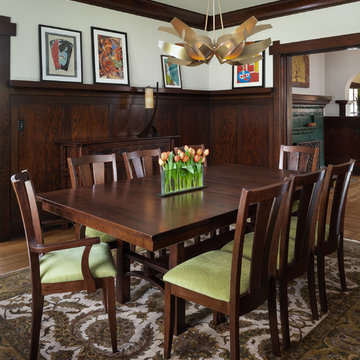
Our dining room table, chairs, bench seat and side board were custom made for us from Home and Timber in Michigan. With a lovely, rich, cherry finish, and a Japanese flair, we married it with the Corona chandelier from Hubbardton Forge. The room is also illuminated with the Stasis Lamp by Hubbardton, and we figured enough seating for Thanksgiving dinner! The room is rich in color and fabrics, and inviting us to sit down for meals to come! Craftsman Four Square, Seattle, WA, Belltown Design, Photography by Julie Mannell.
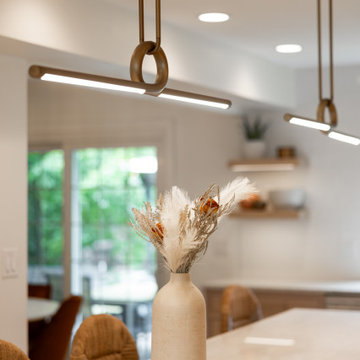
Such an exciting transformation for this sweet family. A modern take on Southwest design has us swooning over these neutrals with bold and fun pops of color and accents that showcase the gorgeous footprint of this kitchen, dining, and drop zone to expertly tuck away the belonging of a busy family!
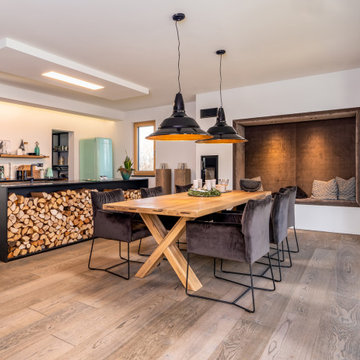
Foto di una grande sala da pranzo aperta verso il soggiorno american style con pareti bianche, pavimento in legno massello medio e pavimento grigio
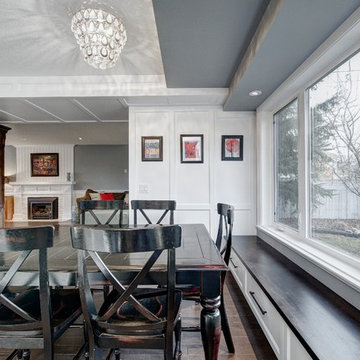
Open plan dining area with wainscot paneling and white window bench with espresso stained maple top.
Idee per una grande sala da pranzo aperta verso la cucina stile americano con pareti grigie, pavimento in legno massello medio, nessun camino e pavimento marrone
Idee per una grande sala da pranzo aperta verso la cucina stile americano con pareti grigie, pavimento in legno massello medio, nessun camino e pavimento marrone
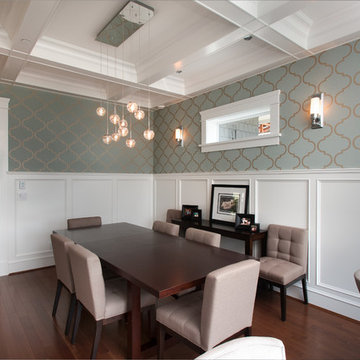
Photographer: Reuben Krabbe
Immagine di una grande sala da pranzo american style chiusa con pareti grigie e pavimento in legno massello medio
Immagine di una grande sala da pranzo american style chiusa con pareti grigie e pavimento in legno massello medio
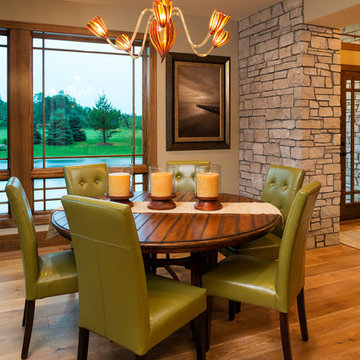
Landmark Photography
Foto di una grande sala da pranzo stile americano chiusa con pareti beige e pavimento in legno massello medio
Foto di una grande sala da pranzo stile americano chiusa con pareti beige e pavimento in legno massello medio
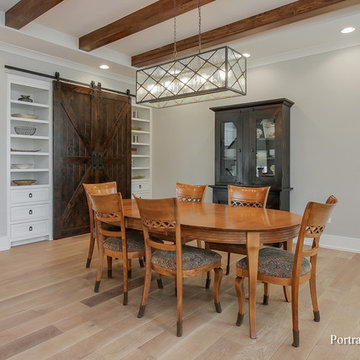
This beautiful and spacious dining room is part of an open floor plan called the Great Hall. The barn doors open to reveal extra storage and built-in desks for studying and homework, while still getting natural light from the main living space.
Meyer Design
Lakewest Custom Homes
Portraits of Home
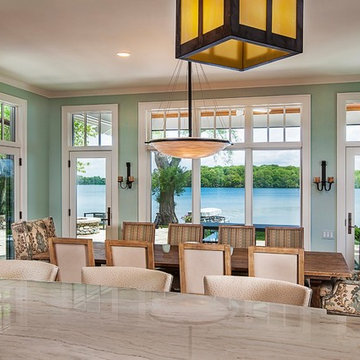
Inspired by the surrounding landscape, the Craftsman/Prairie style is one of the few truly American architectural styles. It was developed around the turn of the century by a group of Midwestern architects and continues to be among the most comfortable of all American-designed architecture more than a century later, one of the main reasons it continues to attract architects and homeowners today. Oxbridge builds on that solid reputation, drawing from Craftsman/Prairie and classic Farmhouse styles. Its handsome Shingle-clad exterior includes interesting pitched rooflines, alternating rows of cedar shake siding, stone accents in the foundation and chimney and distinctive decorative brackets. Repeating triple windows add interest to the exterior while keeping interior spaces open and bright. Inside, the floor plan is equally impressive. Columns on the porch and a custom entry door with sidelights and decorative glass leads into a spacious 2,900-square-foot main floor, including a 19 by 24-foot living room with a period-inspired built-ins and a natural fireplace. While inspired by the past, the home lives for the present, with open rooms and plenty of storage throughout. Also included is a 27-foot-wide family-style kitchen with a large island and eat-in dining and a nearby dining room with a beadboard ceiling that leads out onto a relaxing 240-square-foot screen porch that takes full advantage of the nearby outdoors and a private 16 by 20-foot master suite with a sloped ceiling and relaxing personal sitting area. The first floor also includes a large walk-in closet, a home management area and pantry to help you stay organized and a first-floor laundry area. Upstairs, another 1,500 square feet awaits, with a built-ins and a window seat at the top of the stairs that nod to the home’s historic inspiration. Opt for three family bedrooms or use one of the three as a yoga room; the upper level also includes attic access, which offers another 500 square feet, perfect for crafts or a playroom. More space awaits in the lower level, where another 1,500 square feet (and an additional 1,000) include a recreation/family room with nine-foot ceilings, a wine cellar and home office.
Photographer: Jeff Garland
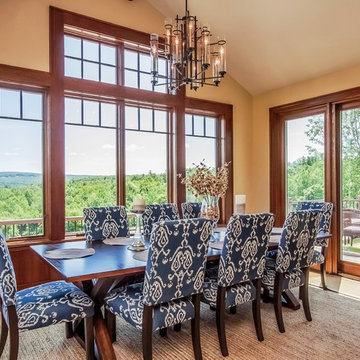
Large windows bring the outside in to this lovely dining space.
Foto di una grande sala da pranzo aperta verso il soggiorno stile americano con pareti beige, moquette e pavimento marrone
Foto di una grande sala da pranzo aperta verso il soggiorno stile americano con pareti beige, moquette e pavimento marrone
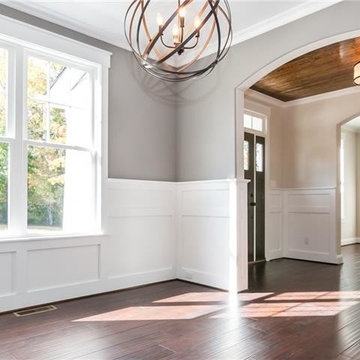
Immagine di una grande sala da pranzo american style chiusa con pareti grigie, pavimento in legno massello medio e nessun camino
Sale da Pranzo american style grandi - Foto e idee per arredare
4