Sale da Pranzo american style - Foto e idee per arredare
Filtra anche per:
Budget
Ordina per:Popolari oggi
1 - 20 di 306 foto
1 di 3

Formal style dining room off the kitchen and butlers pantry. A large bay window and contemporary chandelier finish it off!
Foto di una grande sala da pranzo stile americano chiusa con pareti grigie, pavimento in legno massello medio, pavimento marrone, soffitto a cassettoni e boiserie
Foto di una grande sala da pranzo stile americano chiusa con pareti grigie, pavimento in legno massello medio, pavimento marrone, soffitto a cassettoni e boiserie

The new breakfast room extension features vaulted ceilings and an expanse of windows
Esempio di un piccolo angolo colazione stile americano con pareti blu, pavimento in gres porcellanato, pavimento grigio e soffitto a volta
Esempio di un piccolo angolo colazione stile americano con pareti blu, pavimento in gres porcellanato, pavimento grigio e soffitto a volta
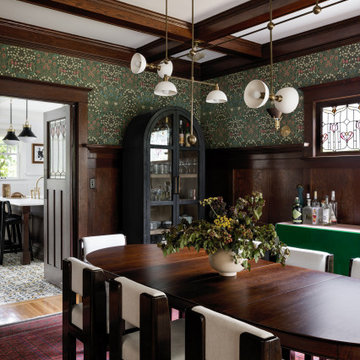
Photography by Miranda Estes
Ispirazione per una sala da pranzo stile americano chiusa e di medie dimensioni con pareti verdi, pavimento in legno massello medio, carta da parati e soffitto a cassettoni
Ispirazione per una sala da pranzo stile americano chiusa e di medie dimensioni con pareti verdi, pavimento in legno massello medio, carta da parati e soffitto a cassettoni
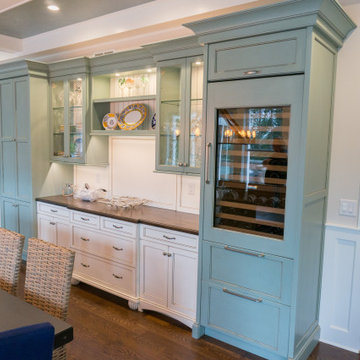
We love this 2 tone cabinet setup that features a tall wine cabinet. This area makes it simple to serve meals during the holidays.
Idee per una grande sala da pranzo aperta verso la cucina stile americano con pareti bianche, pavimento in legno massello medio, pavimento marrone e soffitto a cassettoni
Idee per una grande sala da pranzo aperta verso la cucina stile americano con pareti bianche, pavimento in legno massello medio, pavimento marrone e soffitto a cassettoni
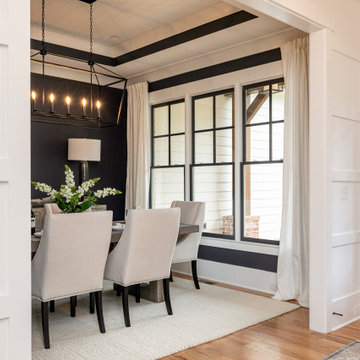
White parson chairs around a weathered grey rectangle table
Esempio di una sala da pranzo stile americano chiusa e di medie dimensioni con pareti nere, pavimento in legno massello medio, nessun camino, pavimento marrone e soffitto in perlinato
Esempio di una sala da pranzo stile americano chiusa e di medie dimensioni con pareti nere, pavimento in legno massello medio, nessun camino, pavimento marrone e soffitto in perlinato

Ispirazione per una grande sala da pranzo stile americano chiusa con pareti grigie, parquet scuro, camino classico, cornice del camino piastrellata, pavimento nero, soffitto a cassettoni e boiserie
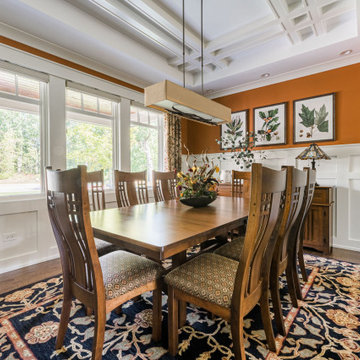
Ispirazione per una sala da pranzo stile americano di medie dimensioni con pareti arancioni, pavimento in legno massello medio, pavimento marrone, soffitto a cassettoni e boiserie

Esempio di un angolo colazione stile americano di medie dimensioni con pareti marroni, pavimento in legno massello medio, pavimento marrone, camino classico, cornice del camino in legno, soffitto ribassato e carta da parati
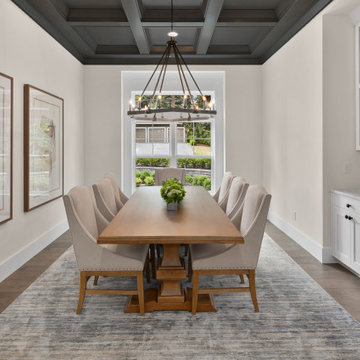
Formal dining room with coffered ceiling and built-in hutch.
Idee per una grande sala da pranzo stile americano chiusa con pareti bianche, pavimento in legno massello medio, pavimento marrone e soffitto a cassettoni
Idee per una grande sala da pranzo stile americano chiusa con pareti bianche, pavimento in legno massello medio, pavimento marrone e soffitto a cassettoni
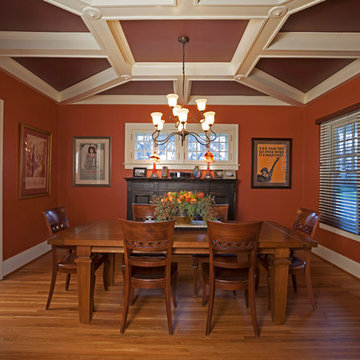
The dining room was blessed with coffered ceilings so Dan David Design chose paint colors to make it the focal point of the room.
Idee per una sala da pranzo stile americano chiusa e di medie dimensioni con pareti arancioni, parquet chiaro, nessun camino, pavimento marrone e soffitto a cassettoni
Idee per una sala da pranzo stile americano chiusa e di medie dimensioni con pareti arancioni, parquet chiaro, nessun camino, pavimento marrone e soffitto a cassettoni
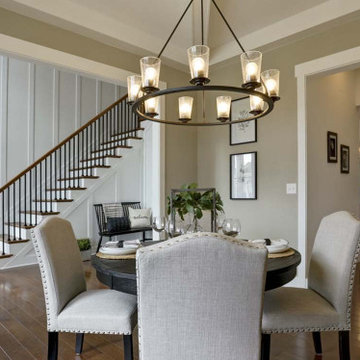
This charming 2-story craftsman style home includes a welcoming front porch, lofty 10’ ceilings, a 2-car front load garage, and two additional bedrooms and a loft on the 2nd level. To the front of the home is a convenient dining room the ceiling is accented by a decorative beam detail. Stylish hardwood flooring extends to the main living areas. The kitchen opens to the breakfast area and includes quartz countertops with tile backsplash, crown molding, and attractive cabinetry. The great room includes a cozy 2 story gas fireplace featuring stone surround and box beam mantel. The sunny great room also provides sliding glass door access to the screened in deck. The owner’s suite with elegant tray ceiling includes a private bathroom with double bowl vanity, 5’ tile shower, and oversized closet.

Ispirazione per un angolo colazione american style di medie dimensioni con pareti bianche, pavimento in terracotta, camino ad angolo, cornice del camino in intonaco, pavimento arancione e travi a vista
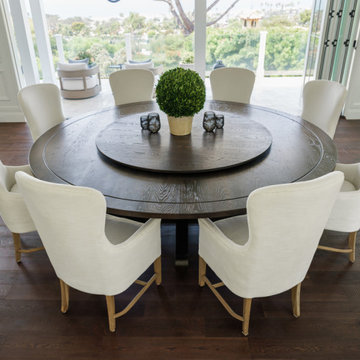
t may be hard to tell from the photos but this custom round dining table is huge! We created this for our client to be 8.5 feet in diameter. The lazy Susan that sits on top of it is actually 5 feet in diameter. But in the space, it was absolutely perfect.
The groove around the perimeter is a subtle but nice detail that draws your eye in. The base is reinforced with floating mortise and tenon joinery and the underside of the table is laced with large steel c channels to keep the large table top flat over time.
The dark and rich finish goes beautifully with the classic paneled bright interior of the home.
This dining table was hand made in San Diego, California.
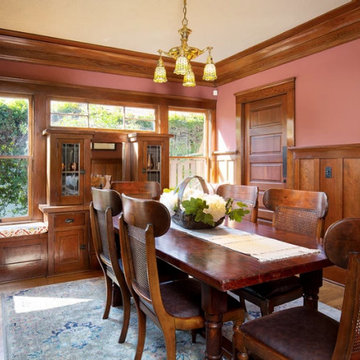
Esempio di una sala da pranzo american style chiusa e di medie dimensioni con pareti rosse, pavimento in legno massello medio, pavimento marrone, soffitto ribassato e boiserie
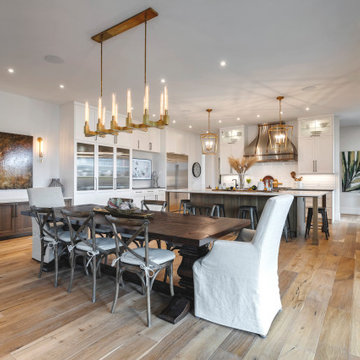
Ispirazione per una grande sala da pranzo aperta verso la cucina stile americano con pareti bianche, parquet scuro, camino bifacciale, cornice del camino in pietra ricostruita e travi a vista
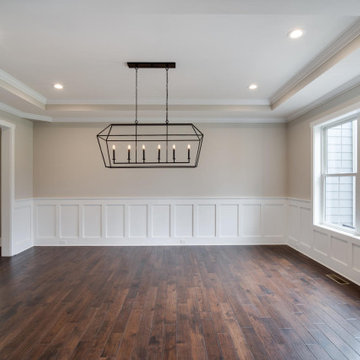
Immagine di una sala da pranzo stile americano chiusa con pareti beige, parquet scuro, soffitto ribassato e boiserie
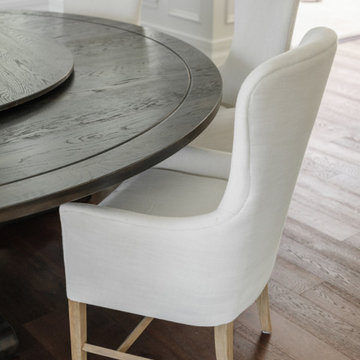
t may be hard to tell from the photos but this custom round dining table is huge! We created this for our client to be 8.5 feet in diameter. The lazy Susan that sits on top of it is actually 5 feet in diameter. But in the space, it was absolutely perfect.
The groove around the perimeter is a subtle but nice detail that draws your eye in. The base is reinforced with floating mortise and tenon joinery and the underside of the table is laced with large steel c channels to keep the large table top flat over time.
The dark and rich finish goes beautifully with the classic paneled bright interior of the home.
This dining table was hand made in San Diego, California.

Craftsman Style Residence New Construction 2021
3000 square feet, 4 Bedroom, 3-1/2 Baths
Esempio di una sala da pranzo aperta verso il soggiorno american style di medie dimensioni con pareti grigie, pavimento in legno massello medio, pavimento grigio, soffitto a cassettoni e pannellatura
Esempio di una sala da pranzo aperta verso il soggiorno american style di medie dimensioni con pareti grigie, pavimento in legno massello medio, pavimento grigio, soffitto a cassettoni e pannellatura

With two teen daughters, a one bathroom house isn’t going to cut it. In order to keep the peace, our clients tore down an existing house in Richmond, BC to build a dream home suitable for a growing family. The plan. To keep the business on the main floor, complete with gym and media room, and have the bedrooms on the upper floor to retreat to for moments of tranquility. Designed in an Arts and Crafts manner, the home’s facade and interior impeccably flow together. Most of the rooms have craftsman style custom millwork designed for continuity. The highlight of the main floor is the dining room with a ridge skylight where ship-lap and exposed beams are used as finishing touches. Large windows were installed throughout to maximize light and two covered outdoor patios built for extra square footage. The kitchen overlooks the great room and comes with a separate wok kitchen. You can never have too many kitchens! The upper floor was designed with a Jack and Jill bathroom for the girls and a fourth bedroom with en-suite for one of them to move to when the need presents itself. Mom and dad thought things through and kept their master bedroom and en-suite on the opposite side of the floor. With such a well thought out floor plan, this home is sure to please for years to come.

Our clients with an acreage in Sturgeon County backing onto the Sturgeon River wanted to completely update and re-work the floorplan of their late 70's era home's main level to create a more open and functional living space. Their living room became a large dining room with a farmhouse style fireplace and mantle, and their kitchen / nook plus dining room became a very large custom chef's kitchen with 3 islands! Add to that a brand new bathroom with steam shower and back entry mud room / laundry room with custom cabinetry and double barn doors. Extensive use of shiplap, open beams, and unique accent lighting completed the look of their modern farmhouse / craftsman styled main floor. Beautiful!
Sale da Pranzo american style - Foto e idee per arredare
1