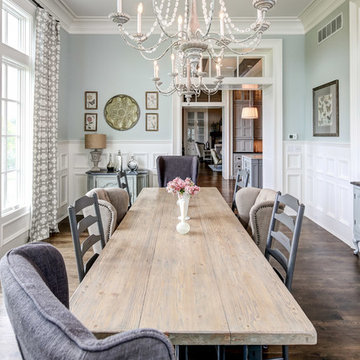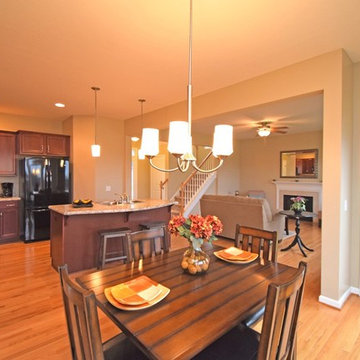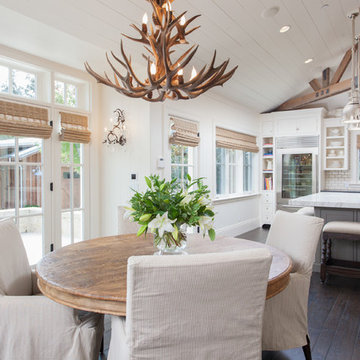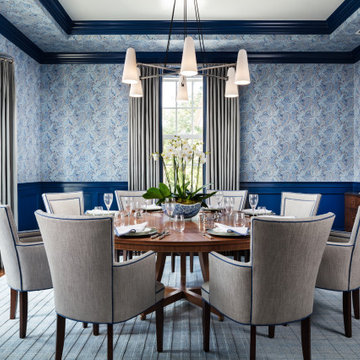Sale da Pranzo - Foto e idee per arredare
Filtra anche per:
Budget
Ordina per:Popolari oggi
1 - 20 di 168.356 foto

Idee per una grande sala da pranzo aperta verso il soggiorno stile rurale con pavimento in legno massello medio, cornice del camino in pietra, pavimento marrone e camino ad angolo

Immagine di una sala da pranzo costiera di medie dimensioni con pareti bianche e parquet scuro

This 1902 San Antonio home was beautiful both inside and out, except for the kitchen, which was dark and dated. The original kitchen layout consisted of a breakfast room and a small kitchen separated by a wall. There was also a very small screened in porch off of the kitchen. The homeowners dreamed of a light and bright new kitchen and that would accommodate a 48" gas range, built in refrigerator, an island and a walk in pantry. At first, it seemed almost impossible, but with a little imagination, we were able to give them every item on their wish list. We took down the wall separating the breakfast and kitchen areas, recessed the new Subzero refrigerator under the stairs, and turned the tiny screened porch into a walk in pantry with a gorgeous blue and white tile floor. The french doors in the breakfast area were replaced with a single transom door to mirror the door to the pantry. The new transoms make quite a statement on either side of the 48" Wolf range set against a marble tile wall. A lovely banquette area was created where the old breakfast table once was and is now graced by a lovely beaded chandelier. Pillows in shades of blue and white and a custom walnut table complete the cozy nook. The soapstone island with a walnut butcher block seating area adds warmth and character to the space. The navy barstools with chrome nailhead trim echo the design of the transoms and repeat the navy and chrome detailing on the custom range hood. A 42" Shaws farmhouse sink completes the kitchen work triangle. Off of the kitchen, the small hallway to the dining room got a facelift, as well. We added a decorative china cabinet and mirrored doors to the homeowner's storage closet to provide light and character to the passageway. After the project was completed, the homeowners told us that "this kitchen was the one that our historic house was always meant to have." There is no greater reward for what we do than that.
Trova il professionista locale adatto per il tuo progetto

Dining room after the renovation.
Construction by RisherMartin Fine Homes
Interior Design by Alison Mountain Interior Design
Landscape by David Wilson Garden Design
Photography by Andrea Calo

Tim Furlong
Ispirazione per una sala da pranzo chiusa con pareti blu, parquet scuro e nessun camino
Ispirazione per una sala da pranzo chiusa con pareti blu, parquet scuro e nessun camino

Paul S. Bartholomew
Ispirazione per una sala da pranzo classica con pareti blu, parquet scuro e pavimento marrone
Ispirazione per una sala da pranzo classica con pareti blu, parquet scuro e pavimento marrone

This beautiful, expansive open concept main level offers traditional kitchen, dining, and living room styles.
Foto di una grande sala da pranzo aperta verso la cucina classica con pareti beige e parquet chiaro
Foto di una grande sala da pranzo aperta verso la cucina classica con pareti beige e parquet chiaro

Ispirazione per una grande sala da pranzo aperta verso il soggiorno classica con pareti bianche, parquet scuro, camino classico, cornice del camino in cemento e pavimento bianco

Foto di una sala da pranzo tradizionale chiusa e di medie dimensioni con pareti beige, pavimento in legno massello medio, camino classico e cornice del camino in intonaco

This was a new construction project photographed for Jim Clopton of McGuire Real Estate. Construction is by Lou Vierra of Vierra Fine Homes ( http://www.vierrafinehomes.com).
Photography by peterlyonsphoto.com

Nate Fischer Interior Design
Immagine di una grande sala da pranzo minimal chiusa con pareti nere, parquet scuro e pavimento marrone
Immagine di una grande sala da pranzo minimal chiusa con pareti nere, parquet scuro e pavimento marrone

*The Dining room doors were custom designed by LDa and made by Blue Anchor Woodworks Inc in Marblehead, MA. The floors are constructed of a baked white oak surface-treated with an ebony analine dye.
Chandelier: Restoration Hardware | Milos Chandelier
Floor Lamp: Aqua Creations | Morning Glory Floor Lamp
BASE TRIM Benjamin Moore White Z-235-01 Satin Impervo Alkyd low Luster Enamel
DOOR TRIM Benjamin Moore White Z-235-01 Satin Impervo Alkyd low Luster Enamel
WINDOW TRIM Benjamin Moore White Z-235-01 Satin Impervo Alkyd low Luster Enamel
WALLS Benjamin Moore White Eggshell
CEILING Benjamin Moore Ceiling White Flat Finish
Credit: Sam Gray Photography

Immagine di una sala da pranzo tradizionale con pareti bianche, parquet scuro, nessun camino e pavimento marrone

Photo Credit - David Bader
Foto di una sala da pranzo aperta verso la cucina costiera con pareti beige, parquet scuro, nessun camino e pavimento marrone
Foto di una sala da pranzo aperta verso la cucina costiera con pareti beige, parquet scuro, nessun camino e pavimento marrone

Peter Rymwid
Esempio di una grande sala da pranzo tradizionale chiusa con pareti blu, parquet scuro e nessun camino
Esempio di una grande sala da pranzo tradizionale chiusa con pareti blu, parquet scuro e nessun camino

Idee per una sala da pranzo aperta verso il soggiorno contemporanea con pareti marroni, pavimento in legno massello medio e pavimento marrone

Foto di un'ampia sala da pranzo aperta verso il soggiorno boho chic con pareti bianche, pavimento in legno massello medio e pavimento marrone

With the original tray ceiling being a dominant feature in this space we decided to add a luxurious damask wall covering to make the room more elegant. The abstract rug adds a touch of modernity. Host and hostess chairs were custom-made for the project.
Sale da Pranzo - Foto e idee per arredare

Idee per una sala da pranzo tropicale chiusa con pareti multicolore, pavimento in legno massello medio, nessun camino e pavimento marrone
1