Privacy su Terrazze piccole - Foto e idee
Filtra anche per:
Budget
Ordina per:Popolari oggi
41 - 60 di 263 foto
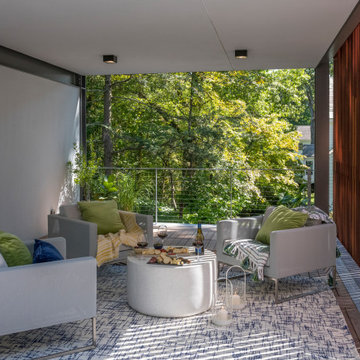
Set in the garden beside a traditional Dutch Colonial home in Wellesley, Flavin conceived this boldly modern retreat, built of steel, wood and concrete. The building is designed to engage the client’s passions for gardening, entertaining and restoring vintage Vespa scooters. The Vespa repair shop and garage are on the first floor. The second floor houses a home office and veranda. On top is a roof deck with space for lounging and outdoor dining, surrounded by a vegetable garden in raised planters. The structural steel frame of the building is left exposed; and the side facing the public side is draped with a mahogany screen that creates privacy in the building and diffuses the dappled light filtered through the trees. Photo by: Peter Vanderwarker Photography
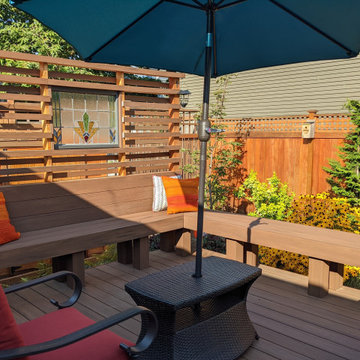
Idee per una piccola privacy sulla terrazza stile americano dietro casa con nessuna copertura e parapetto in legno
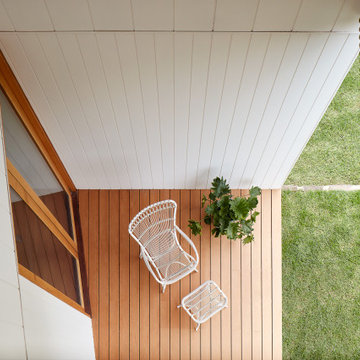
Twin Peaks House is a vibrant extension to a grand Edwardian homestead in Kensington.
Originally built in 1913 for a wealthy family of butchers, when the surrounding landscape was pasture from horizon to horizon, the homestead endured as its acreage was carved up and subdivided into smaller terrace allotments. Our clients discovered the property decades ago during long walks around their neighbourhood, promising themselves that they would buy it should the opportunity ever arise.
Many years later the opportunity did arise, and our clients made the leap. Not long after, they commissioned us to update the home for their family of five. They asked us to replace the pokey rear end of the house, shabbily renovated in the 1980s, with a generous extension that matched the scale of the original home and its voluminous garden.
Our design intervention extends the massing of the original gable-roofed house towards the back garden, accommodating kids’ bedrooms, living areas downstairs and main bedroom suite tucked away upstairs gabled volume to the east earns the project its name, duplicating the main roof pitch at a smaller scale and housing dining, kitchen, laundry and informal entry. This arrangement of rooms supports our clients’ busy lifestyles with zones of communal and individual living, places to be together and places to be alone.
The living area pivots around the kitchen island, positioned carefully to entice our clients' energetic teenaged boys with the aroma of cooking. A sculpted deck runs the length of the garden elevation, facing swimming pool, borrowed landscape and the sun. A first-floor hideout attached to the main bedroom floats above, vertical screening providing prospect and refuge. Neither quite indoors nor out, these spaces act as threshold between both, protected from the rain and flexibly dimensioned for either entertaining or retreat.
Galvanised steel continuously wraps the exterior of the extension, distilling the decorative heritage of the original’s walls, roofs and gables into two cohesive volumes. The masculinity in this form-making is balanced by a light-filled, feminine interior. Its material palette of pale timbers and pastel shades are set against a textured white backdrop, with 2400mm high datum adding a human scale to the raked ceilings. Celebrating the tension between these design moves is a dramatic, top-lit 7m high void that slices through the centre of the house. Another type of threshold, the void bridges the old and the new, the private and the public, the formal and the informal. It acts as a clear spatial marker for each of these transitions and a living relic of the home’s long history.
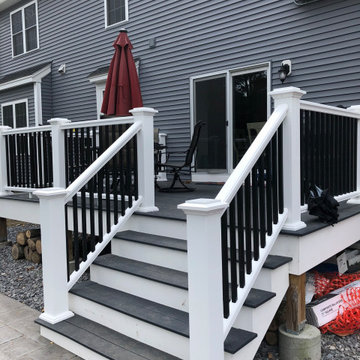
Ispirazione per una piccola privacy sulla terrazza moderna dietro casa con nessuna copertura
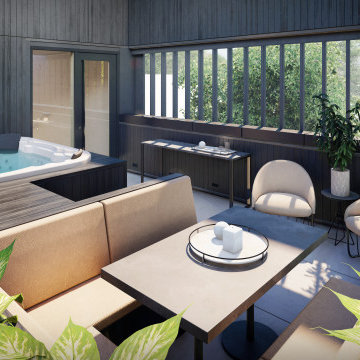
Collection | No.12 | Rooftop Patio
Visit mymodernhome.com to learn more.
Esempio di una piccola privacy sulla terrazza moderna sul tetto
Esempio di una piccola privacy sulla terrazza moderna sul tetto
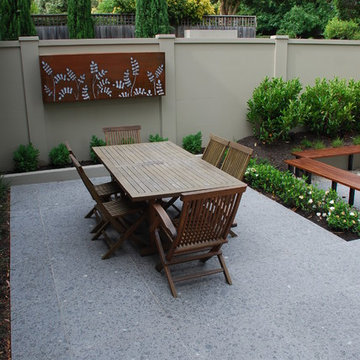
A row of waterhousias were placed along the boundary to create privacy. The design included a space for outdoor dining, a fireplace and an bar.
Idee per una piccola privacy sulla terrazza minimal in cortile e a piano terra con un parasole
Idee per una piccola privacy sulla terrazza minimal in cortile e a piano terra con un parasole
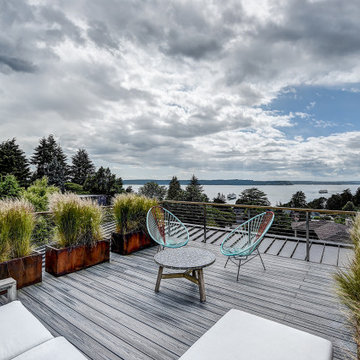
Photo by Travis Peterson.
Immagine di una piccola privacy sulla terrazza contemporanea sul tetto con nessuna copertura
Immagine di una piccola privacy sulla terrazza contemporanea sul tetto con nessuna copertura
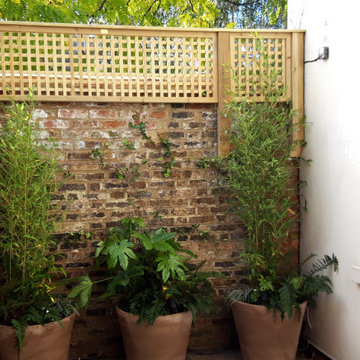
Modern urban roof terrace and contemporary courtyard renovation.
Immagine di una piccola privacy sulla terrazza minimal sul tetto con un parasole
Immagine di una piccola privacy sulla terrazza minimal sul tetto con un parasole
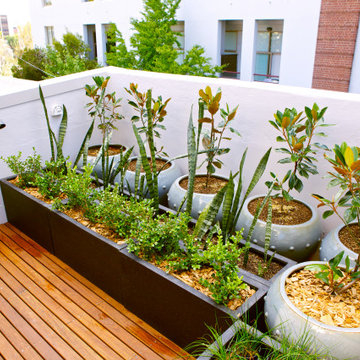
Pianificazione della scelta piante adatte a terrazzo posto a sud est ma in ombra a causa di palazzi limitrofi.
Dopo la scelta delle piante si è proceduto alla scelta delle fioriere e del loro aspetto, infatti, si voleva fossero in sintonia con i gusti dei clienti e fosse un tutt'uno con il design degli interni dell'appartamento.
Il risultato è stato far posare un pavimento in legno e su questo porre fioriere in alluminio e vasi in ceramica invetriata. Tutto risulta semplice e naturale e di facile manutenzione per il cliente.
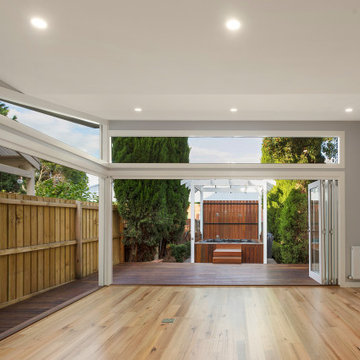
Corner of living room opens up to deck. Existing spa built into a pergola, hiding a shed behind it.
Esempio di una piccola privacy sulla terrazza stile marinaro dietro casa con una pergola
Esempio di una piccola privacy sulla terrazza stile marinaro dietro casa con una pergola
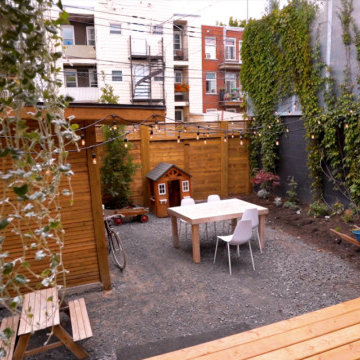
The aim of this project was to bring intimacy and versatility to a duplex backyard with the addition of a new patio, garden, shed, and fence, sourced from treated wood. This project involved removing the existing soil, landscaping, installing fences, building a patio and a shed. The client also took the opportunity to install a charging station for their electric vehicle.
Deck - small craftsman backyard ground level privacy deck idea in Toronto - Houzz
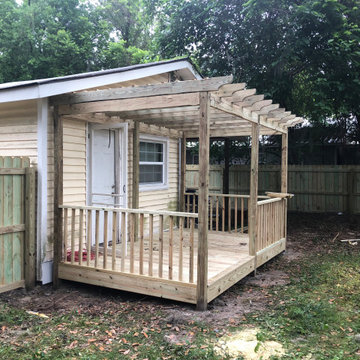
Deck and fence installation project in Savannah, GA. From design to installation, Southern Home Solutions provides quality work and service. Contact us for a free estimate! https://southernhomesolutions.net/contact-us/
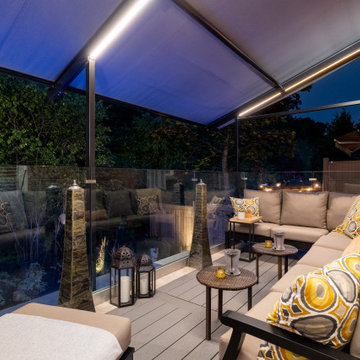
The generous lounge area on the deck is a wonderful place to gather in the evening. On warm clear nights it’s tempting to retract the awning, turn off the lights and enjoy stimulating conversation with friends under starlit skies.
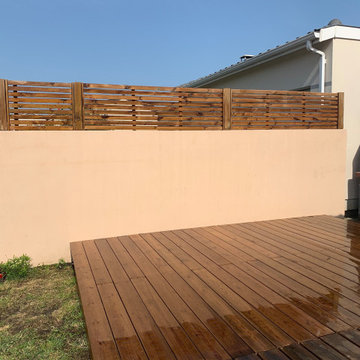
extension de la terrasse existante en pin marron et pose de claustra bois
Ispirazione per una piccola privacy sulla terrazza classica in cortile e a piano terra con nessuna copertura
Ispirazione per una piccola privacy sulla terrazza classica in cortile e a piano terra con nessuna copertura
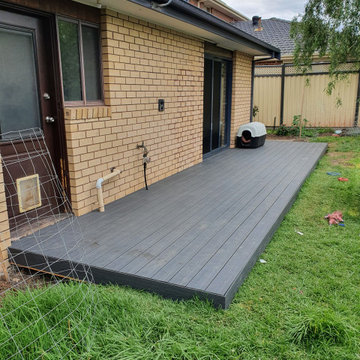
Custom designed and built 2 x low level decks and a flat roof fully covered pergola. Finished in a modern Iron Stone paint colour, with matching coloured plastic cladded deck.
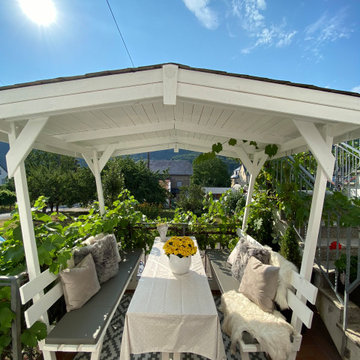
Esempio di una piccola privacy sulla terrazza country nel cortile laterale con un tetto a sbalzo
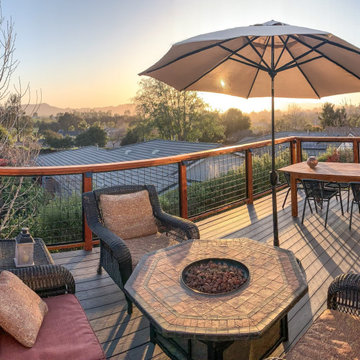
Foto di una piccola privacy sulla terrazza tradizionale dietro casa e al primo piano con nessuna copertura e parapetto in materiali misti
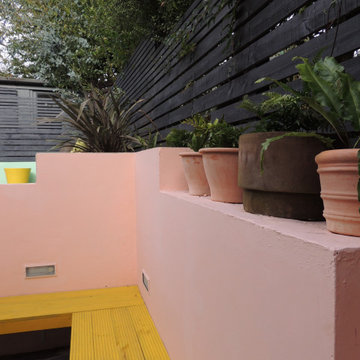
Bright yellow built in bench with pink wall and grey slatted fencing. Mismatched terracotta planters with a variety of ferns. Green painted wall with yellow planter. This is newly planted so image will be updated when established.
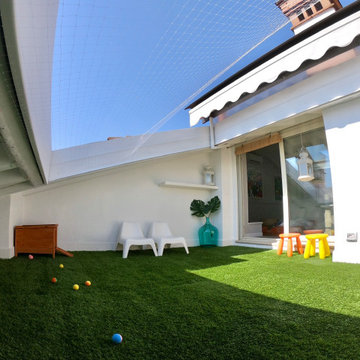
Immagine di una piccola privacy sulla terrazza design sul tetto e sul tetto con nessuna copertura
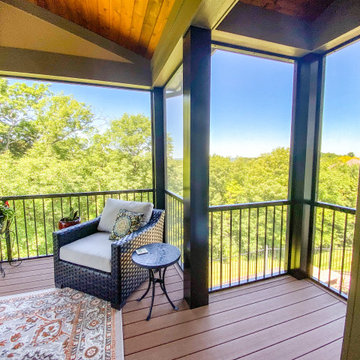
An upper level screen room addition with a door leading from the kitchen. A screen room is the perfect place to enjoy your evenings without worrying about mosquitoes and bugs.
Privacy su Terrazze piccole - Foto e idee
3