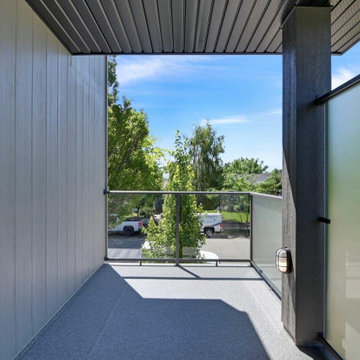Privacy su Terrazze grigie - Foto e idee
Filtra anche per:
Budget
Ordina per:Popolari oggi
61 - 80 di 99 foto
1 di 3
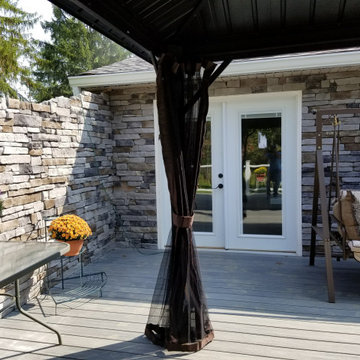
Ispirazione per una grande privacy sulla terrazza design dietro casa e a piano terra con una pergola e parapetto in materiali misti
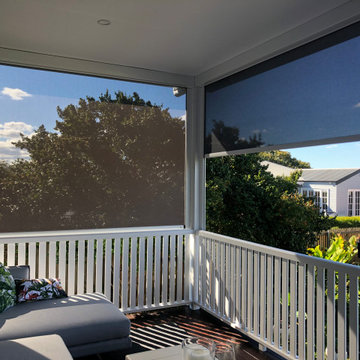
Luxaflex EVO Side Tension Channel Awning
Immagine di una privacy sulla terrazza tradizionale di medie dimensioni e dietro casa
Immagine di una privacy sulla terrazza tradizionale di medie dimensioni e dietro casa
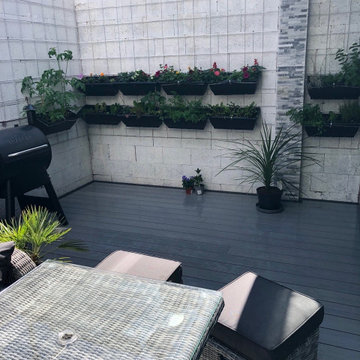
Check out this sunken courtyard decked with our Luxxe light grey woodgrain composite decking.
Esempio di una piccola privacy sulla terrazza design in cortile e a piano terra
Esempio di una piccola privacy sulla terrazza design in cortile e a piano terra
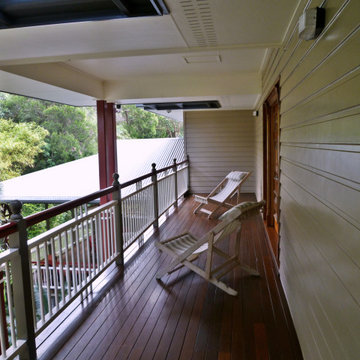
Beach House Deck with lush vegetation. Modern Rustic Style. Sustainable Architecture at Moreton Island by Birchall & Partners Architects.
Idee per una grande privacy sulla terrazza stile marinaro dietro casa con un tetto a sbalzo
Idee per una grande privacy sulla terrazza stile marinaro dietro casa con un tetto a sbalzo
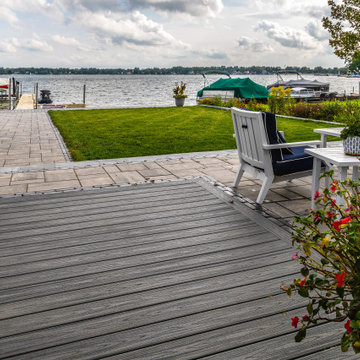
Revamp lakeside living with a stunning deck and patio remodel, seamlessly integrating stylish design elements and durable materials to create a luxurious outdoor sanctuary .
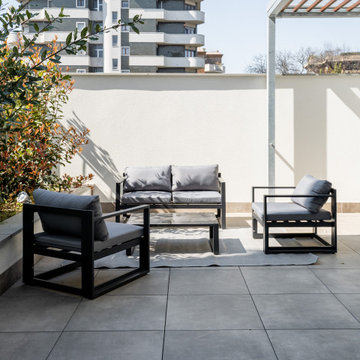
Progetto e foto: easyrelooking
Styling : marianamartinistudio
Foto di una privacy sulla terrazza minimal di medie dimensioni e sul tetto
Foto di una privacy sulla terrazza minimal di medie dimensioni e sul tetto
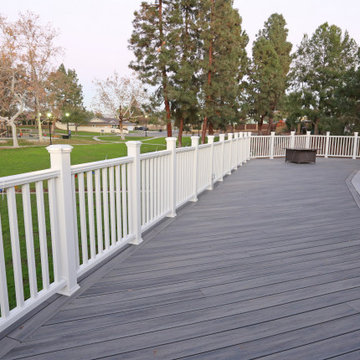
Example of a deck made with composite treated wood and a white railing installed with led lights.
Idee per un'ampia privacy sulla terrazza chic dietro casa e al primo piano con nessuna copertura e parapetto in materiali misti
Idee per un'ampia privacy sulla terrazza chic dietro casa e al primo piano con nessuna copertura e parapetto in materiali misti
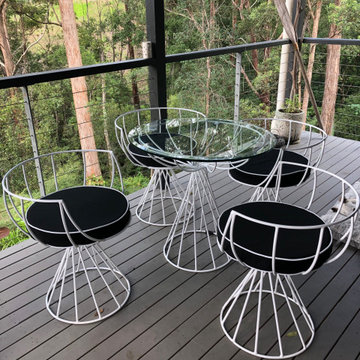
The retro dining setting carries the black and white colour theme from the home's interior onto the deck. It's a great spot to sit and watch the bird life at tree top height. The dining table and chairs were found at an op shop in pretty shabby condition. After being sand blasted and powder coated, they look a treat!
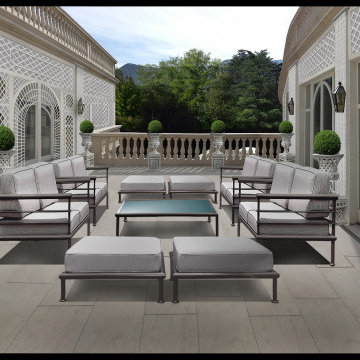
con l'inserimento di decori alle pareti e arredi da esterni si crea un piccolo angolo privato dove prima c'era uno spazio dimenticato
Ispirazione per una privacy sulla terrazza tradizionale di medie dimensioni, sul tetto e al primo piano con nessuna copertura e parapetto in materiali misti
Ispirazione per una privacy sulla terrazza tradizionale di medie dimensioni, sul tetto e al primo piano con nessuna copertura e parapetto in materiali misti
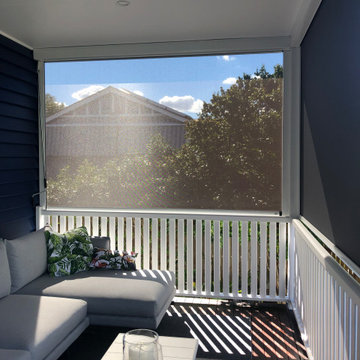
Luxaflex EVO Side Tension Channel Awning
Esempio di una privacy sulla terrazza chic di medie dimensioni e dietro casa
Esempio di una privacy sulla terrazza chic di medie dimensioni e dietro casa
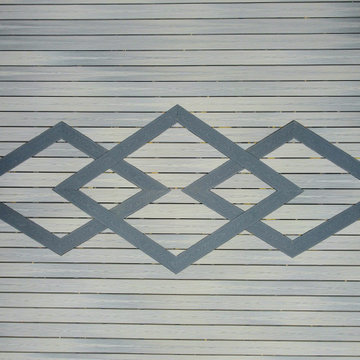
Choose to have your composite deck truly stand out with custom layouts, colors, and designs. At StarTouchNYC, we will create your own design and help you visualize it with a 3D rendering for free! This project features integrated smart LED stair lights and fence post lights. Rounded upper porch and one of a kind decking layout!
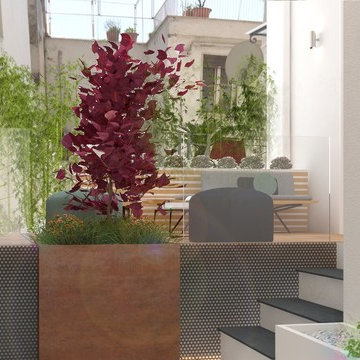
Immagine di una privacy sulla terrazza minimal di medie dimensioni con parapetto in materiali misti
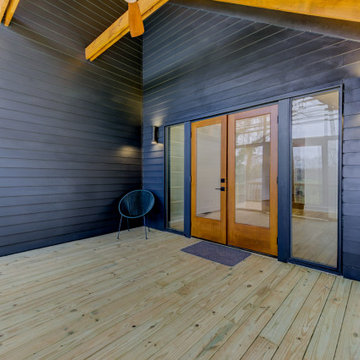
Large deck
Esempio di una grande privacy sulla terrazza minimalista dietro casa con un tetto a sbalzo
Esempio di una grande privacy sulla terrazza minimalista dietro casa con un tetto a sbalzo
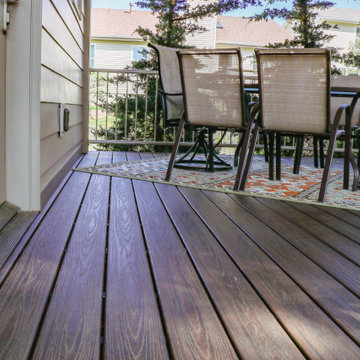
A Covered Trex Composite Deck with Universal Motions Retractable Privacy Screens. Custom made railing, provided by the customer, and a unique mid-century fireplace to tie it together. The ceiling is finished with cedar tongue and groove and the project is topped with a metal standing seam roof. The project also includes Infratech header mounted heaters.
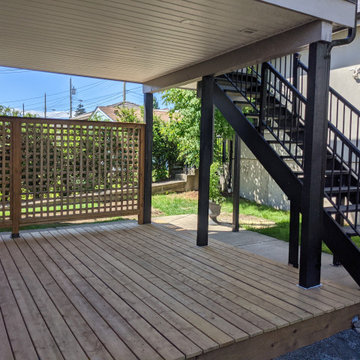
upper and lower deck
Esempio di una privacy sulla terrazza costiera di medie dimensioni e dietro casa con un tetto a sbalzo e parapetto in metallo
Esempio di una privacy sulla terrazza costiera di medie dimensioni e dietro casa con un tetto a sbalzo e parapetto in metallo
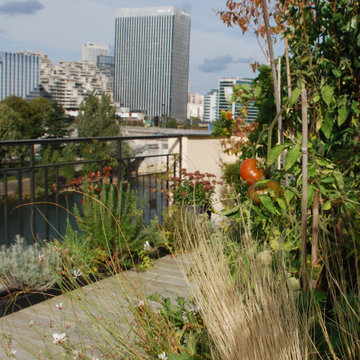
Idee per una privacy sulla terrazza design di medie dimensioni, sul tetto e sul tetto con parapetto in metallo
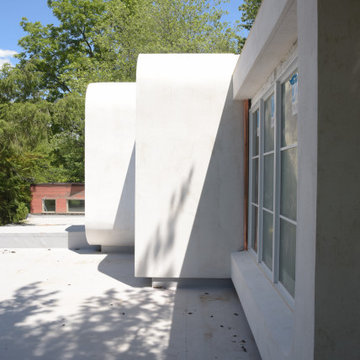
Designed in 1970 for an art collector, the existing referenced 70’s architectural principles. With its cadence of ‘70’s brick masses punctuated by a garage and a 4-foot-deep entrance recess. This recess, however, didn’t convey to the interior, which was occupied by disjointed service spaces. To solve, service spaces are moved and reorganized in open void in the garage. (See plan) This also organized the home: Service & utility on the left, reception central, and communal living spaces on the right.
To maintain clarity of the simple one-story 70’s composition, the second story add is recessive. A flex-studio/extra bedroom and office are designed ensuite creating a slender form and orienting them front to back and setting it back allows the add recede. Curves create a definite departure from the 70s home and by detailing it to "hover like a thought" above the first-floor roof and mentally removable sympathetic add.Existing unrelenting interior walls and a windowless entry, although ideal for fine art was unconducive for the young family of three. Added glass at the front recess welcomes light view and the removal of interior walls not only liberate rooms to communicate with each other but also reinform the cleared central entry space as a hub.
Even though the renovation reinforms its relationship with art, the joy and appreciation of art was not dismissed. A metal sculpture lost in the corner of the south side yard bumps the sculpture at the front entrance to the kitchen terrace over an added pedestal. (See plans) Since the roof couldn’t be railed without compromising the one-story '70s composition, the sculpture garden remains physically inaccessible however mirrors flanking the chimney allow the sculptures to be appreciated in three dimensions. The mirrors also afford privacy from the adjacent Tudor's large master bedroom addition 16-feet away.
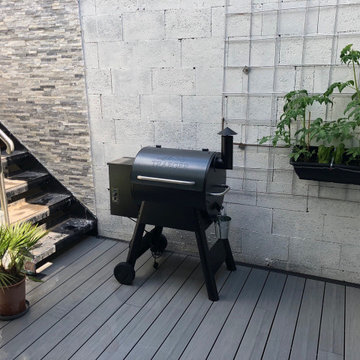
Check out this sunken courtyard decked with our Luxxe light grey woodgrain composite decking.
Immagine di una piccola privacy sulla terrazza minimal in cortile e a piano terra
Immagine di una piccola privacy sulla terrazza minimal in cortile e a piano terra
Privacy su Terrazze grigie - Foto e idee
4

