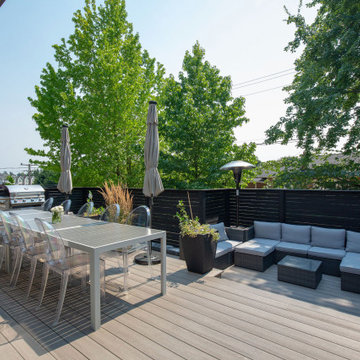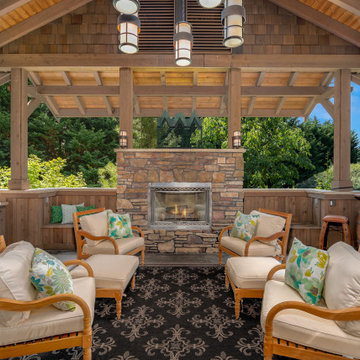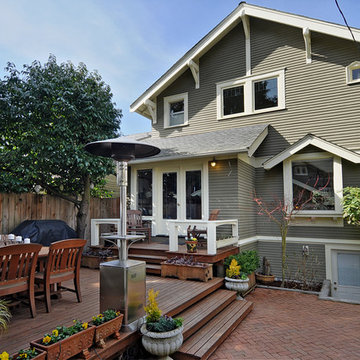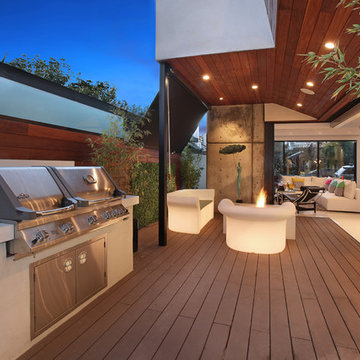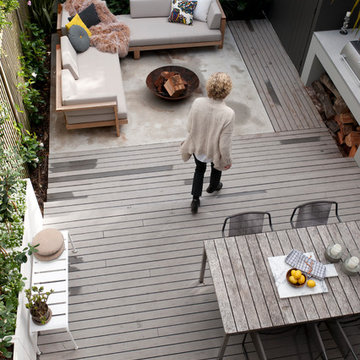Privacy su Terrazze - Foto e idee
Filtra anche per:
Budget
Ordina per:Popolari oggi
61 - 80 di 2.260 foto
1 di 3
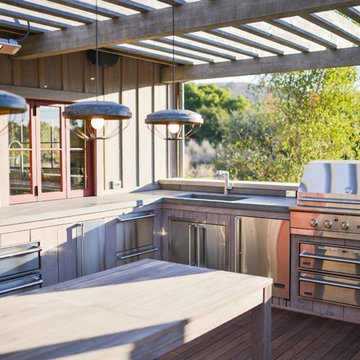
Outdoor kitchen & dining deck features Viking appliances and easy access to kitchen through the snack bar style window.
Ispirazione per una terrazza country con una pergola
Ispirazione per una terrazza country con una pergola
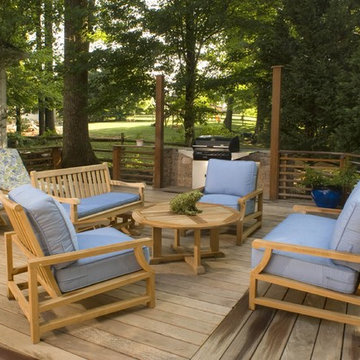
Contemporary Deck and Screened Porch featuring Ipe' decking with stainless steel pipe rails, screened porch with arched front wall, cultured stone wall and ceramic tile floor
Photos- Randy Hill Photography

This lower level deck features Trex Lava Rock decking and Trex Trandscend guardrails. Our Homeowner wanted the deck to flow to the backyard with this expansive wrap around stair case which allows access onto the deck from almost anywhere. The we used Palram PVC for the riser material to create a durable low maintenance stair case. We finished the stairs off with Trex low voltage lighting. Our framing and Helical Pier application on this job allows for the installation of a future hot tub, and the Cedar pergola offers the privacy our Homeowners were looking for.
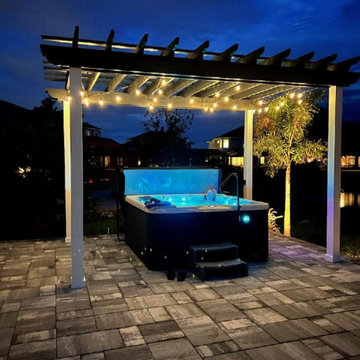
This is a traditional Spa under a Pergola!
Immagine di una privacy sulla terrazza tradizionale di medie dimensioni, dietro casa e a piano terra con una pergola e parapetto in legno
Immagine di una privacy sulla terrazza tradizionale di medie dimensioni, dietro casa e a piano terra con una pergola e parapetto in legno
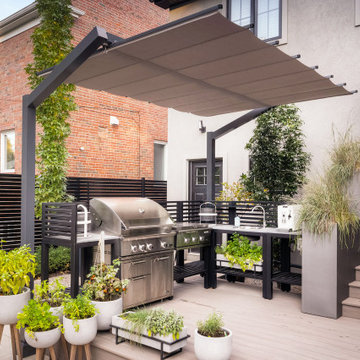
International Landscaping partnered with ShadeFX to provide shade to another beautiful outdoor kitchen in Toronto. A 12’x8’ freestanding canopy in a neutral Sunbrella Cadet Grey fabric was manufactured for the space.
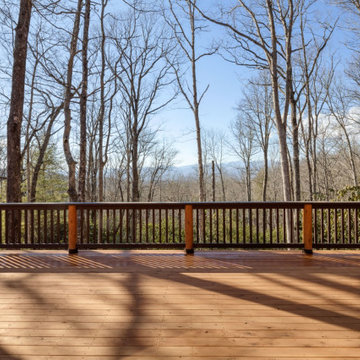
Esempio di una grande privacy sulla terrazza rustica dietro casa e al primo piano con nessuna copertura e parapetto in legno

The pergola provides an opportunity for shade and privacy. Another feature of the pergola is that the downspout of the house runs through the pergola in order to drain into this integrated pond. The pond is designed with an overflow that empties into an adjacent rain garden when the water level rises.
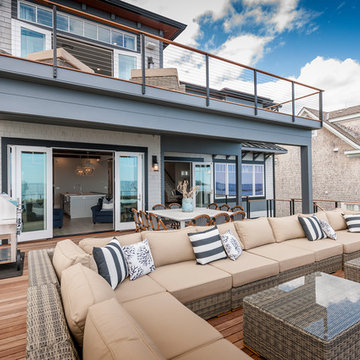
This beautiful water front home, has some amazing and breath taking views, what better way to enjoy them than with this gorgeous nautical styled outdoor living space. The outside dining table is perfect for a family dinner, and the outdoor couches make for a great reading or sitting area.
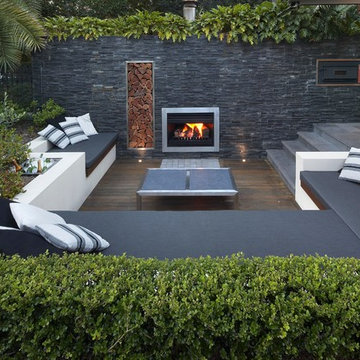
Rolling Stone Landscapes
Idee per una terrazza minimal dietro casa con nessuna copertura
Idee per una terrazza minimal dietro casa con nessuna copertura
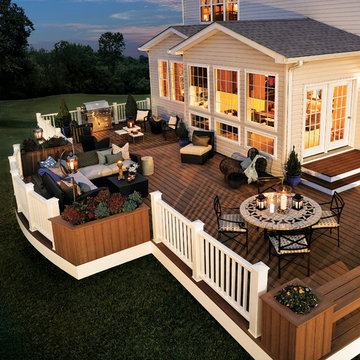
Give your deck the edge with beautiful, durable and low maintenance of high-performance Trex Fascia. It’s now available to match each Trex decking and railing collection, including an all-white that complements practically any outdoor living element.
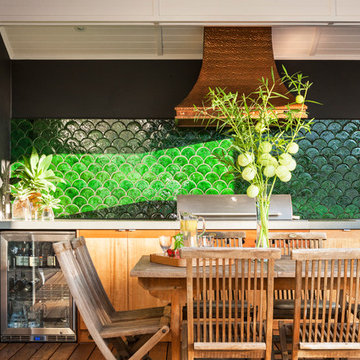
Hardwood timber kitchen, with build in BBQ , sink and bar fridge
Idee per una terrazza costiera di medie dimensioni
Idee per una terrazza costiera di medie dimensioni
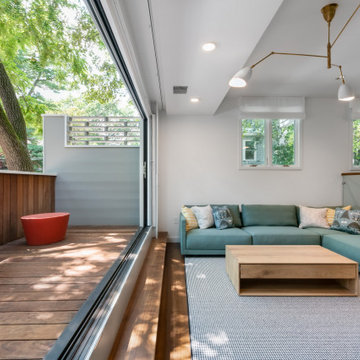
When the door is folded away the ipe deck feels like an extension of the living room. The end wall screen was added to allow more light onto the deck while retaining privacy.
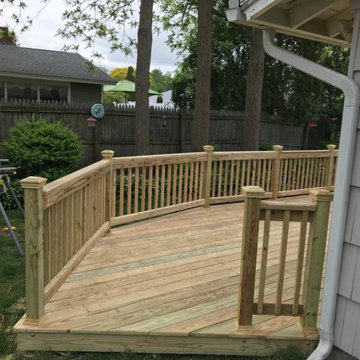
Foto di una piccola privacy sulla terrazza stile americano dietro casa con nessuna copertura
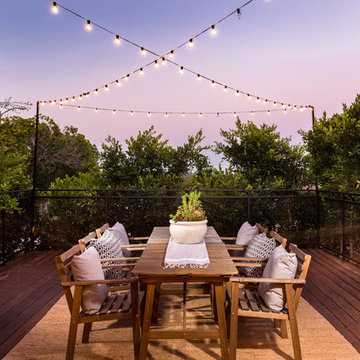
Halton Pardee
Esempio di una privacy sulla terrazza stile marino con nessuna copertura e parapetto in metallo
Esempio di una privacy sulla terrazza stile marino con nessuna copertura e parapetto in metallo
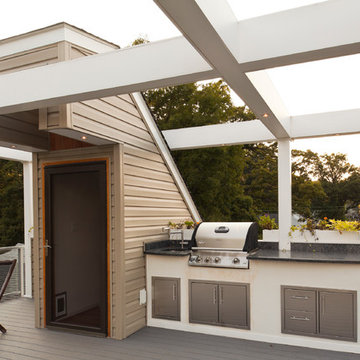
Roof top deck in Baltimore County, Maryland: This stunning roof top deck now provides a beautiful outdoor living space with all the amenities the homeowner was looking for as well as added value to the home.
Curtis Martin Photo Inc.
Privacy su Terrazze - Foto e idee
4
