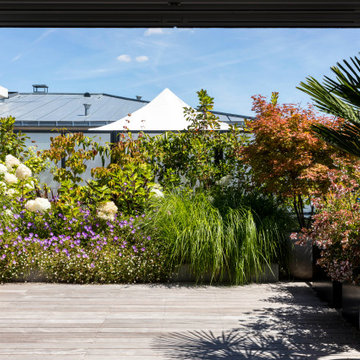Privacy su Terrazze - Foto e idee
Filtra anche per:
Budget
Ordina per:Popolari oggi
61 - 80 di 1.841 foto
1 di 2
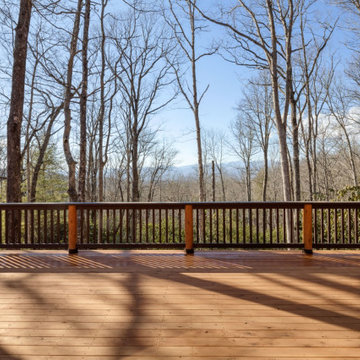
Esempio di una grande privacy sulla terrazza rustica dietro casa e al primo piano con nessuna copertura e parapetto in legno
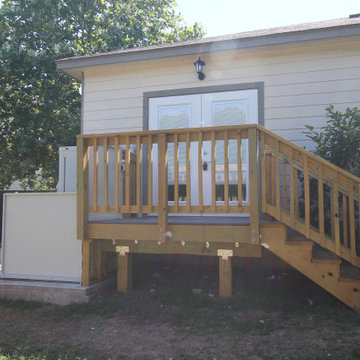
The emergency deck showing steps and vertical platform in the down position.
Immagine di una privacy sulla terrazza tradizionale di medie dimensioni e dietro casa
Immagine di una privacy sulla terrazza tradizionale di medie dimensioni e dietro casa
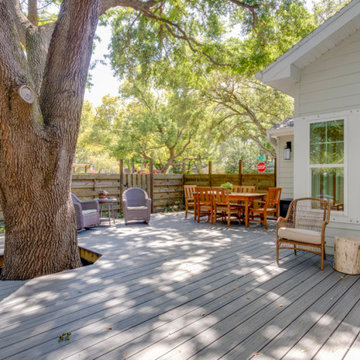
Idee per un'ampia privacy sulla terrazza chic dietro casa con nessuna copertura
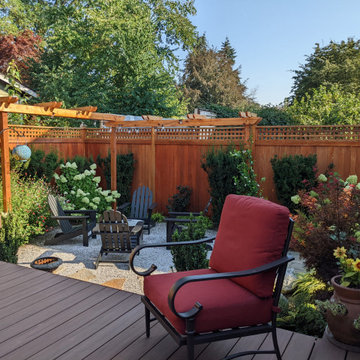
Esempio di una piccola privacy sulla terrazza american style dietro casa e a piano terra con nessuna copertura e parapetto in legno
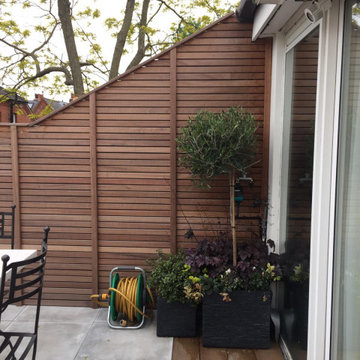
Modern urban roof terrace and contemporary courtyard renovation.
Foto di una piccola privacy sulla terrazza minimal sul tetto con un parasole
Foto di una piccola privacy sulla terrazza minimal sul tetto con un parasole
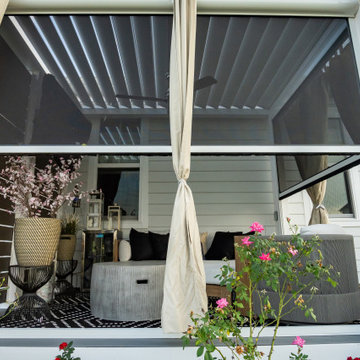
Product: R-BLADE™ pergola
Size: 120 sq. ft.
Options: Custom privacy wall to hold a TV, 2 auto screens, and a fan beam
Color: White structure and louvers, gray bronze privacy walls
Benefits: enjoying the outdoors all year long in Virginia, protection from rain and cold in winter and from bugs in summer.
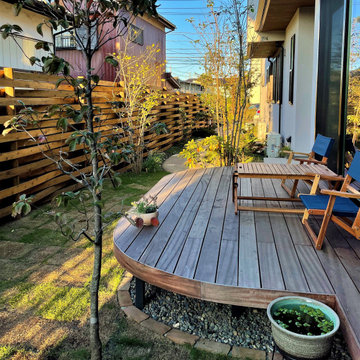
曲線を使った個性的なウッドデッキです。
天然のハードウッドに拘り
ナチュラルなイメージを大切にしています。
Ispirazione per una privacy sulla terrazza american style di medie dimensioni e in cortile con nessuna copertura
Ispirazione per una privacy sulla terrazza american style di medie dimensioni e in cortile con nessuna copertura
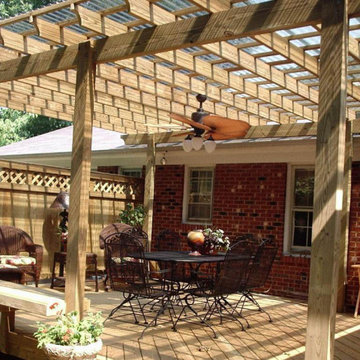
This traditional wood deck features many custom amenities, including a built-in bench, solid board privacy wall with lattice detail, and a pergola with polycarbonate cover for rain protection.
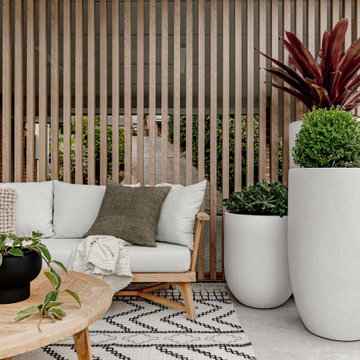
Immagine di una privacy sulla terrazza minimal di medie dimensioni, dietro casa e al primo piano con una pergola e parapetto in vetro
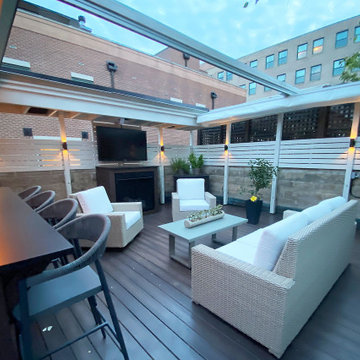
ShadeFX customized a 16’ x 16’ retractable shade in a white Arcade Fire fabric for a courtyard-like deck. The fire retardant and water repellent canopy extends and retracts on a motorized track controlled by the Somfy Mylink App.
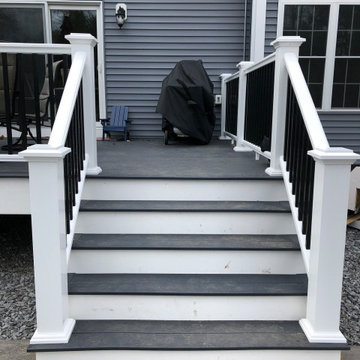
Foto di una piccola privacy sulla terrazza dietro casa con nessuna copertura
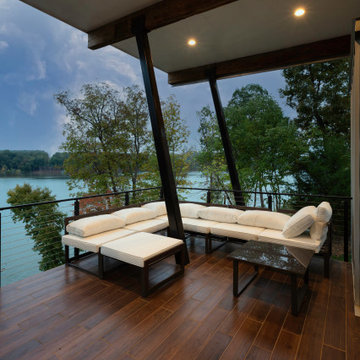
This lakefront diamond in the rough lot was waiting to be discovered by someone with a modern naturalistic vision and passion. Maintaining an eco-friendly, and sustainable build was at the top of the client priority list. Designed and situated to benefit from passive and active solar as well as through breezes from the lake, this indoor/outdoor living space truly establishes a symbiotic relationship with its natural surroundings. The pie-shaped lot provided significant challenges with a street width of 50ft, a steep shoreline buffer of 50ft, as well as a powerline easement reducing the buildable area. The client desired a smaller home of approximately 2500sf that juxtaposed modern lines with the free form of the natural setting. The 250ft of lakefront afforded 180-degree views which guided the design to maximize this vantage point while supporting the adjacent environment through preservation of heritage trees. Prior to construction the shoreline buffer had been rewilded with wildflowers, perennials, utilization of clover and meadow grasses to support healthy animal and insect re-population. The inclusion of solar panels as well as hydroponic heated floors and wood stove supported the owner’s desire to be self-sufficient. Core ten steel was selected as the predominant material to allow it to “rust” as it weathers thus blending into the natural environment.
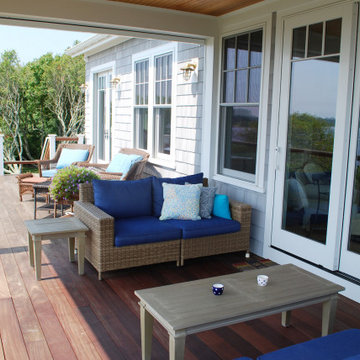
Esempio di una privacy sulla terrazza stile marino di medie dimensioni, dietro casa e al primo piano con nessuna copertura e parapetto in materiali misti
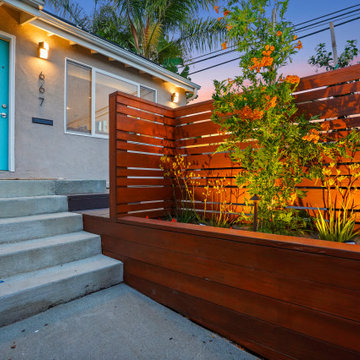
Updating of this Venice Beach bungalow home was a real treat. Timing was everything here since it was supposed to go on the market in 30day. (It took us 35days in total for a complete remodel).
The corner lot has a great front "beach bum" deck that was completely refinished and fenced for semi-private feel.
The entire house received a good refreshing paint including a new accent wall in the living room.
The kitchen was completely redo in a Modern vibe meets classical farmhouse with the labyrinth backsplash and reclaimed wood floating shelves.
Notice also the rugged concrete look quartz countertop.
A small new powder room was created from an old closet space, funky street art walls tiles and the gold fixtures with a blue vanity once again are a perfect example of modern meets farmhouse.
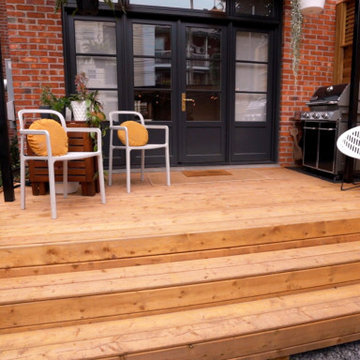
L'objectif de ce projet était d'apporter de l'intimité et de la polyvalence à une cour arrière en duplex avec l'installation d'un nouveau patio, d'un jardin, d'un cabanon et d'une clôture en bois traité.
Le projet comprenait l'enlèvement du sol existant, l'aménagement paysager, l'installation de clôtures, la construction d'un patio et d'un cabanon. Le client en a également profité pour installer une borne de recharge pour son véhicule électrique.
__________
The aim of this project was to bring intimacy and versatility to a duplex backyard with the installation of a new patio, garden, shed, and fencing sourced from treated woods.
The project involved removing the existing soil, landscaping, installing fences, building a patio and a shed. The client also took the opportunity to install a charging station for their electric vehicle.
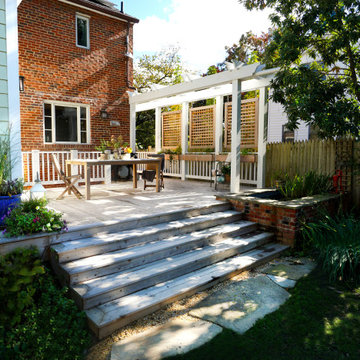
This deck was built over an existing at-grade patio. The existing pergola was renovated to incorporate new, lattice, privacy screens with integrated planter boxes below. Rainwater is deposited into a pond which overflows into an adjacent rain garden. The deck stairs take you down to a beautiful back yard and garden beyond.
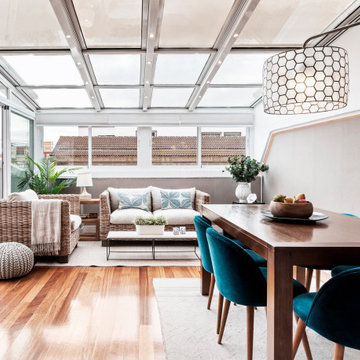
terraza acristalada
Ispirazione per una grande privacy sulla terrazza contemporanea sul tetto
Ispirazione per una grande privacy sulla terrazza contemporanea sul tetto
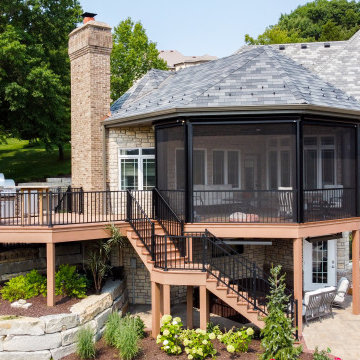
Pairing nicely with an existing pool is an open deck area, covered deck area, and under deck hot tub area. The Heartlands Custom Screen Room system is installed hand-in-hand with Universal Motions retractable vinyl walls. The vinyl walls help add privacy and prevent wind chill from entering the room. The covered space also include Infratech header mounted heaters.
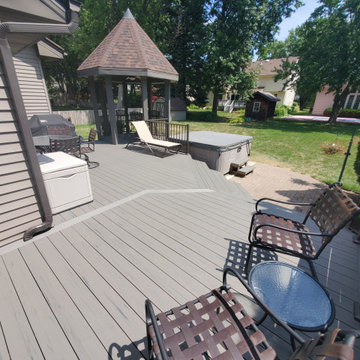
This deck had many design details with this resurface. The homeowner's of this deck wanted to change out their wood decking to a maintenance free products. We installed New Timbertech PVC Capped Composite Decking (Terrain Series - Silver Maple) with a picture frame in the center for a custom design feel. The deck is the perfect height for the hot tub. We then installed new roofing on the existing gazebo along with new roofing and an Aluminum Soffit Ceiling which matched the Westbury Railing (Tuscany Series - Bronze in color). My favorite parts is the inside corner stairs and of course the custom privacy wall we designed out of Westbury Railing Posts and Timbertech Fascia & Risers. This complete deck project turned out great and the homeowners could not be any happier.
Privacy su Terrazze - Foto e idee
4
