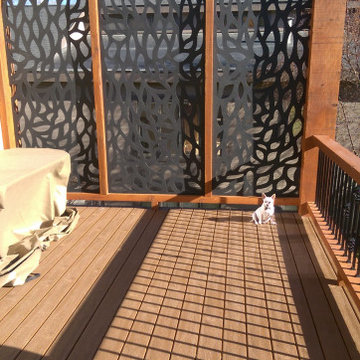Privacy su Terrazze - Foto e idee
Filtra anche per:
Budget
Ordina per:Popolari oggi
121 - 140 di 1.843 foto
1 di 2
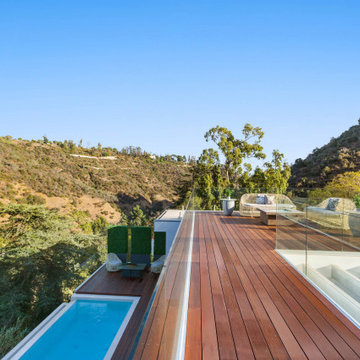
Each level extends seamlessly to outdoor terraces where the owner and their guests are surrounded by the canyon and natural foliage.
Idee per una grande privacy sulla terrazza contemporanea sul tetto e sul tetto con nessuna copertura e parapetto in vetro
Idee per una grande privacy sulla terrazza contemporanea sul tetto e sul tetto con nessuna copertura e parapetto in vetro
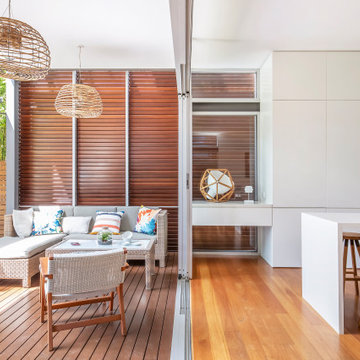
This 4 Bedroom House in Coogee underwent a contemporary and stylish extension renovation. The brief was to create a private, secure open plan relaxed beach house, with a flexible living area for entertaining.
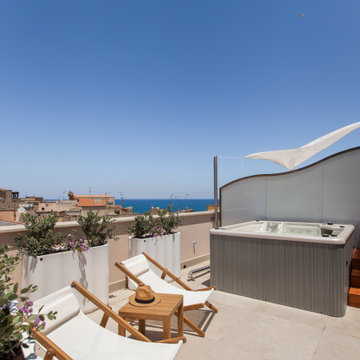
Démolition et reconstruction d'un immeuble dans le centre historique de Castellammare del Golfo composé de petits appartements confortables où vous pourrez passer vos vacances. L'idée était de conserver l'aspect architectural avec un goût historique actuel mais en le reproposant dans une tonalité moderne.Des matériaux précieux ont été utilisés, tels que du parquet en bambou pour le sol, du marbre pour les salles de bains et le hall d'entrée, un escalier métallique avec des marches en bois et des couloirs en marbre, des luminaires encastrés ou suspendus, des boiserie sur les murs des chambres et dans les couloirs, des dressings ouverte, portes intérieures en laque mate avec une couleur raffinée, fenêtres en bois, meubles sur mesure, mini-piscines et mobilier d'extérieur. Chaque étage se distingue par la couleur, l'ameublement et les accessoires d'ameublement. Tout est contrôlé par l'utilisation de la domotique. Un projet de design d'intérieur avec un design unique qui a permis d'obtenir des appartements de luxe.
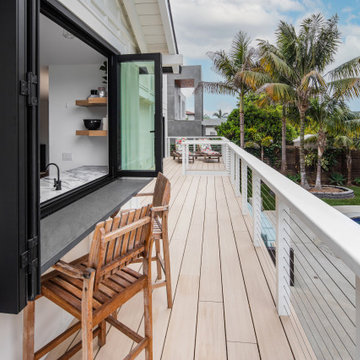
Esempio di una grande privacy sulla terrazza country dietro casa e a piano terra con nessuna copertura e parapetto in cavi
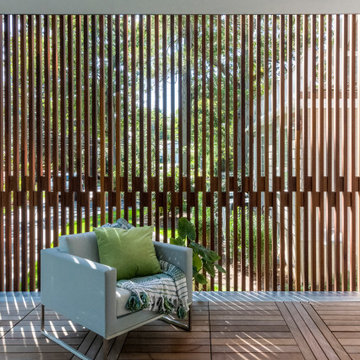
Set in the garden beside a traditional Dutch Colonial home in Wellesley, Flavin conceived this boldly modern retreat, built of steel, wood and concrete. The building is designed to engage the client’s passions for gardening, entertaining and restoring vintage Vespa scooters. The Vespa repair shop and garage are on the first floor. The second floor houses a home office and veranda. On top is a roof deck with space for lounging and outdoor dining, surrounded by a vegetable garden in raised planters. The structural steel frame of the building is left exposed; and the side facing the public side is draped with a mahogany screen that creates privacy in the building and diffuses the dappled light filtered through the trees. Photo by: Peter Vanderwarker Photography
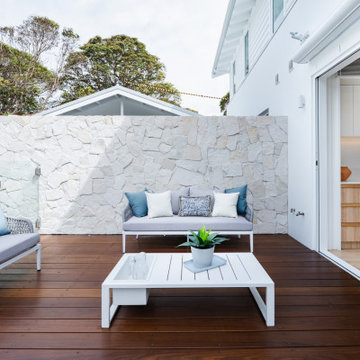
Clairvaux Wall-Cladding - Outdoor Feature Wall
Because the backyard is the focal point of family life, we decided to create a feature wall using Sareen Stone’s Clairvaux wall cladding. The creamy colour and softened edges of the tumbled white sandstone add a relaxed atmosphere to the entertaining area.
The Wall Cladding embraces the variety of natural stone where no two pieces are the same. As a result, the wall has a unique one-of-a-kind finish, creating an engaging focal point in the backyard.
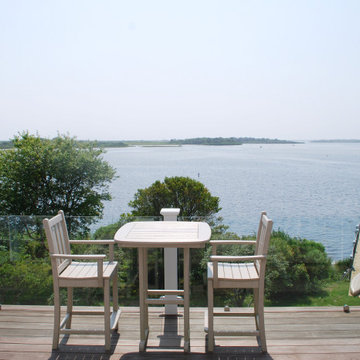
Idee per una privacy sulla terrazza costiera di medie dimensioni, dietro casa e al primo piano con nessuna copertura e parapetto in vetro
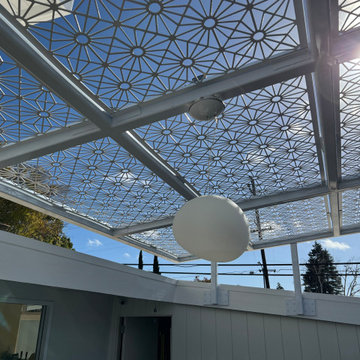
Overhead shade structure with modern pendant provides filtered shade and defines the outdoor dining room in this mid century modern Eichler.
Idee per una piccola privacy sulla terrazza minimalista dietro casa e a piano terra con una pergola
Idee per una piccola privacy sulla terrazza minimalista dietro casa e a piano terra con una pergola
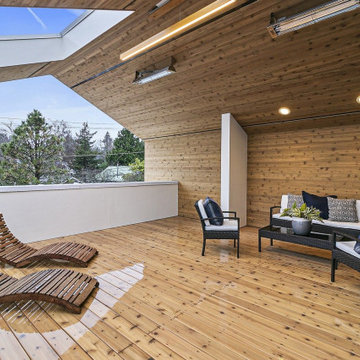
Ispirazione per una grande privacy sulla terrazza scandinava sul tetto e sul tetto con un tetto a sbalzo e parapetto in materiali misti
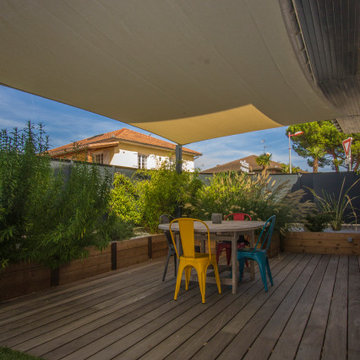
Mise en place de panneaux découpé au laser
Mise en place d'un gazon synthétique pour permettre le stationnement de la voiture
Création d'une terrasse en ipé
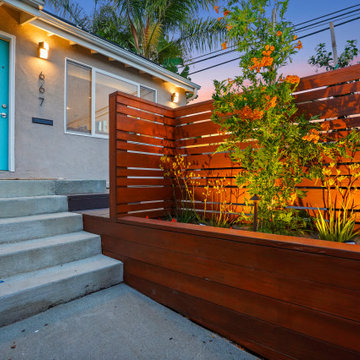
Updating of this Venice Beach bungalow home was a real treat. Timing was everything here since it was supposed to go on the market in 30day. (It took us 35days in total for a complete remodel).
The corner lot has a great front "beach bum" deck that was completely refinished and fenced for semi-private feel.
The entire house received a good refreshing paint including a new accent wall in the living room.
The kitchen was completely redo in a Modern vibe meets classical farmhouse with the labyrinth backsplash and reclaimed wood floating shelves.
Notice also the rugged concrete look quartz countertop.
A small new powder room was created from an old closet space, funky street art walls tiles and the gold fixtures with a blue vanity once again are a perfect example of modern meets farmhouse.
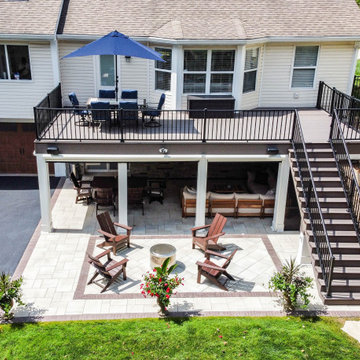
A composite open deck finished with Wesbury Railing and a finished underdeck area. The underdeck area includes Universal Motions Retractable privacy and solar screens, Infratech Heaters, and a stained cedar ceiling.
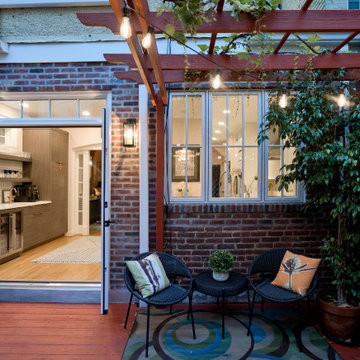
This project is also featured in Home & Design Magazine's Winter 2022 Issue
Immagine di una privacy sulla terrazza moderna di medie dimensioni, dietro casa e al primo piano con una pergola e parapetto in legno
Immagine di una privacy sulla terrazza moderna di medie dimensioni, dietro casa e al primo piano con una pergola e parapetto in legno
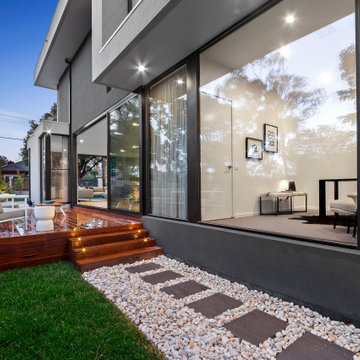
Foto di una privacy sulla terrazza minimal di medie dimensioni e nel cortile laterale con nessuna copertura
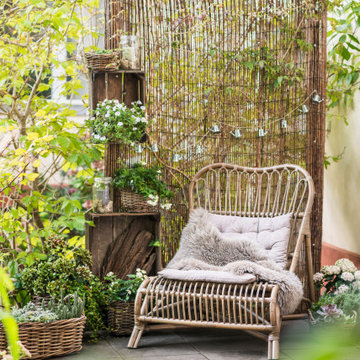
Eine gemütliche Sitzecke mit Decken, Kissen und Pflanzen im Außenbereich wurde geschaffen, um den goldenen Herbst in vollen Zügen genießen zu können.

A covered custom screened deck with an open screened gable, small open deck, and a decorative concrete patio below.
Immagine di una privacy sulla terrazza di medie dimensioni, dietro casa e al primo piano con un tetto a sbalzo e parapetto in metallo
Immagine di una privacy sulla terrazza di medie dimensioni, dietro casa e al primo piano con un tetto a sbalzo e parapetto in metallo
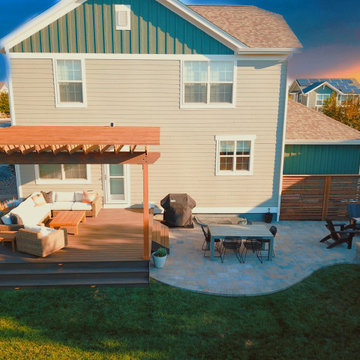
Combination contemporary outdoor living custom backyard project featuring Trex composite deck, cedar pergola, Belgard paver patio, dining area, privacy screen and stone wall seat for fire pit area. Seating lights and step lights were added for both safety and ambiance. Project is located in Lafayette, Colorado.
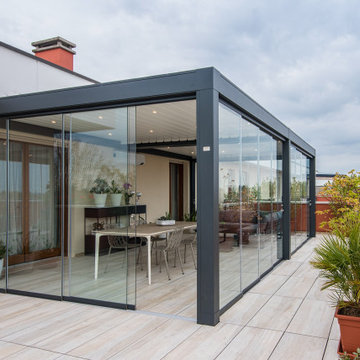
Pergola bioclimatica vista esterna. La struttura moderna si integra nell'architettura esistente.
Ispirazione per una privacy sulla terrazza design di medie dimensioni, sul tetto e sul tetto con una pergola e parapetto in vetro
Ispirazione per una privacy sulla terrazza design di medie dimensioni, sul tetto e sul tetto con una pergola e parapetto in vetro
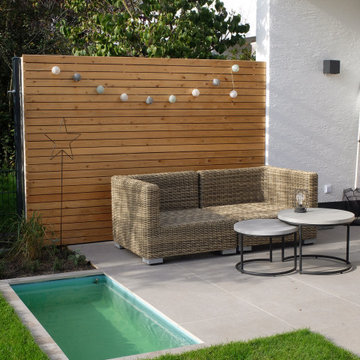
Foto di una piccola privacy sulla terrazza contemporanea nel cortile laterale e a piano terra con nessuna copertura
Privacy su Terrazze - Foto e idee
7
