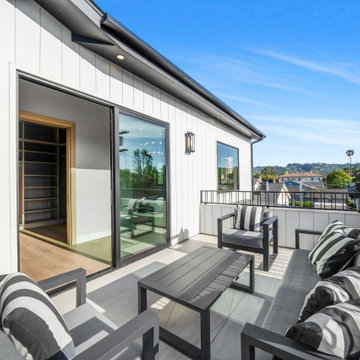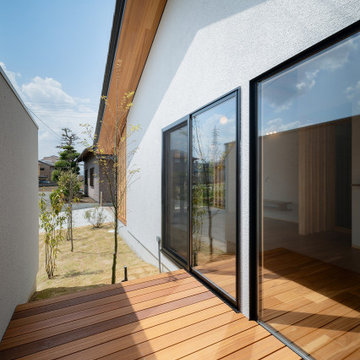Privacy su Terrazze blu - Foto e idee
Filtra anche per:
Budget
Ordina per:Popolari oggi
141 - 160 di 227 foto
1 di 3
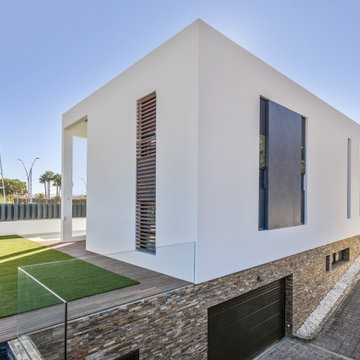
Terraza vivienda
Ispirazione per una privacy sulla terrazza moderna a piano terra con parapetto in vetro
Ispirazione per una privacy sulla terrazza moderna a piano terra con parapetto in vetro
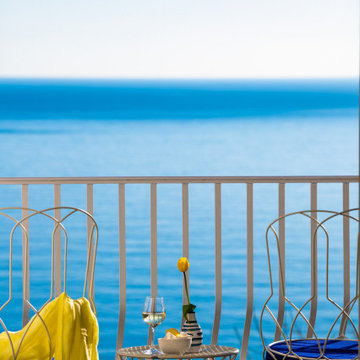
Foto: Vito Fusco
Foto di una grande privacy sulla terrazza mediterranea a piano terra con un tetto a sbalzo
Foto di una grande privacy sulla terrazza mediterranea a piano terra con un tetto a sbalzo
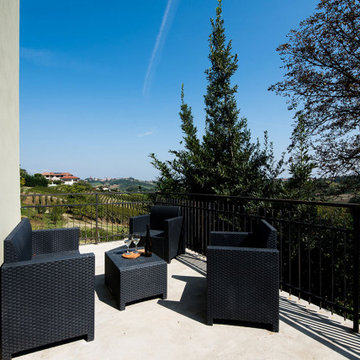
Terrazza panoramica sui vigneti della cantina per degustazioni
Ispirazione per una piccola privacy sulla terrazza contemporanea dietro casa e a piano terra con nessuna copertura e parapetto in metallo
Ispirazione per una piccola privacy sulla terrazza contemporanea dietro casa e a piano terra con nessuna copertura e parapetto in metallo
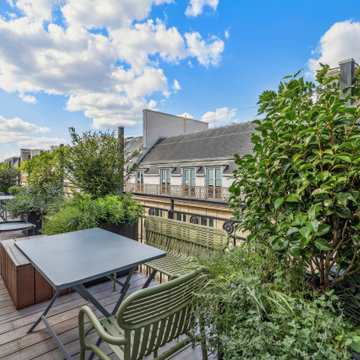
Foto di una piccola privacy sulla terrazza design nel cortile laterale e sul tetto con nessuna copertura e parapetto in legno
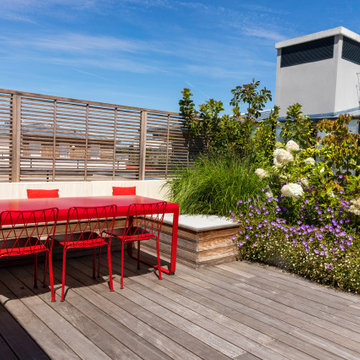
Ispirazione per una privacy sulla terrazza tradizionale di medie dimensioni e sul tetto
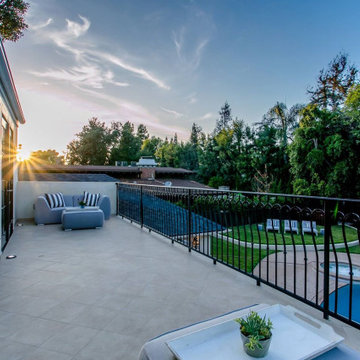
The master bedroom’s terrace.
Idee per una grande privacy sulla terrazza sul tetto con nessuna copertura
Idee per una grande privacy sulla terrazza sul tetto con nessuna copertura
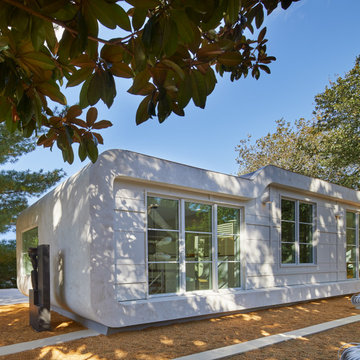
Designed in 1970 for an art collector, the existing referenced 70’s architectural principles. With its cadence of ‘70’s brick masses punctuated by a garage and a 4-foot-deep entrance recess. This recess, however, didn’t convey to the interior, which was occupied by disjointed service spaces. To solve, service spaces are moved and reorganized in open void in the garage. (See plan) This also organized the home: Service & utility on the left, reception central, and communal living spaces on the right.
To maintain clarity of the simple one-story 70’s composition, the second story add is recessive. A flex-studio/extra bedroom and office are designed ensuite creating a slender form and orienting them front to back and setting it back allows the add recede. Curves create a definite departure from the 70s home and by detailing it to "hover like a thought" above the first-floor roof and mentally removable sympathetic add.Existing unrelenting interior walls and a windowless entry, although ideal for fine art was unconducive for the young family of three. Added glass at the front recess welcomes light view and the removal of interior walls not only liberate rooms to communicate with each other but also reinform the cleared central entry space as a hub.
Even though the renovation reinforms its relationship with art, the joy and appreciation of art was not dismissed. A metal sculpture lost in the corner of the south side yard bumps the sculpture at the front entrance to the kitchen terrace over an added pedestal. (See plans) Since the roof couldn’t be railed without compromising the one-story '70s composition, the sculpture garden remains physically inaccessible however mirrors flanking the chimney allow the sculptures to be appreciated in three dimensions. The mirrors also afford privacy from the adjacent Tudor's large master bedroom addition 16-feet away.
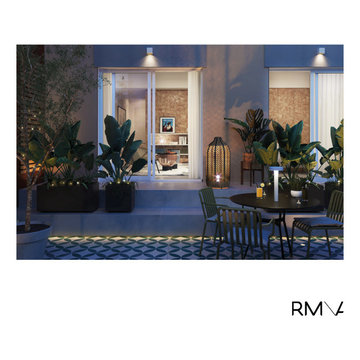
casa Covid free
Immagine di una privacy sulla terrazza minimal di medie dimensioni, sul tetto e al primo piano con nessuna copertura e parapetto in materiali misti
Immagine di una privacy sulla terrazza minimal di medie dimensioni, sul tetto e al primo piano con nessuna copertura e parapetto in materiali misti
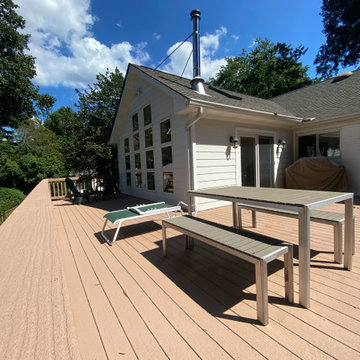
Esempio di una grande privacy sulla terrazza minimal dietro casa con parapetto in legno
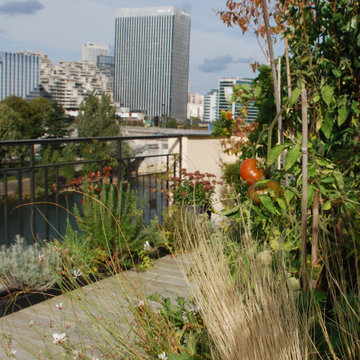
Idee per una privacy sulla terrazza design di medie dimensioni, sul tetto e sul tetto con parapetto in metallo
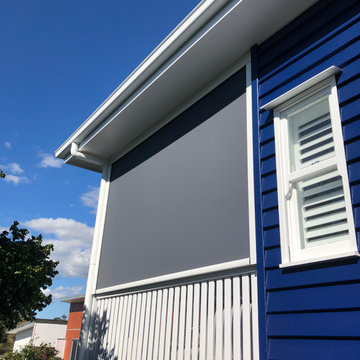
Luxaflex EVO Side Tension Channel Awning
Ispirazione per una privacy sulla terrazza classica di medie dimensioni e dietro casa
Ispirazione per una privacy sulla terrazza classica di medie dimensioni e dietro casa
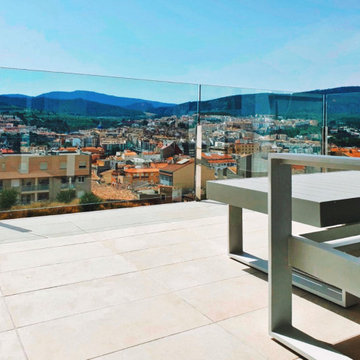
Esempio di una grande privacy sulla terrazza minimalista dietro casa e sul tetto con una pergola e parapetto in vetro
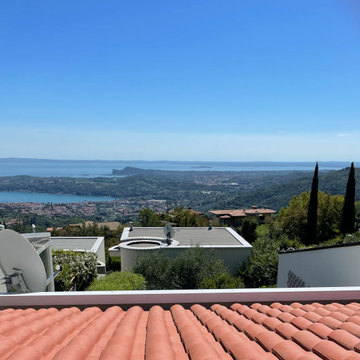
Vista sul lago dalla terrazza
Immagine di una privacy sulla terrazza minimal di medie dimensioni, sul tetto e al primo piano con un tetto a sbalzo e parapetto in cavi
Immagine di una privacy sulla terrazza minimal di medie dimensioni, sul tetto e al primo piano con un tetto a sbalzo e parapetto in cavi
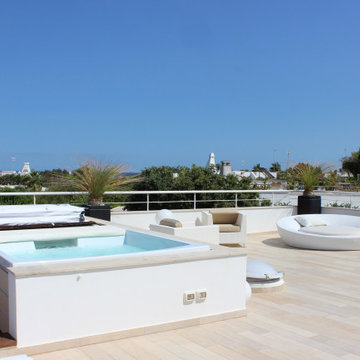
dal terrazzo si vede il mare e la vegetazione delle ville circostanti. L'estrema linearità degli arredi di colore bianco, con i cuscini color sabbia, si sposano con il pavimento e regalano un'atmosfera di assoluto relax
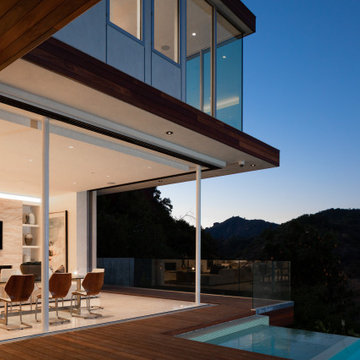
The ultimate pool party is a pool party where the entire backyard is yours.
Ispirazione per un'ampia privacy sulla terrazza minimalista dietro casa e a piano terra con nessuna copertura
Ispirazione per un'ampia privacy sulla terrazza minimalista dietro casa e a piano terra con nessuna copertura
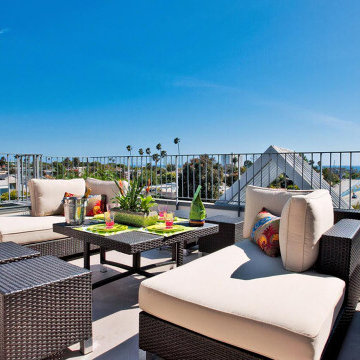
The rooftop deck boasts beautiful view of the nearby mountains and the ocean.
Immagine di una privacy sulla terrazza contemporanea di medie dimensioni e sul tetto con nessuna copertura
Immagine di una privacy sulla terrazza contemporanea di medie dimensioni e sul tetto con nessuna copertura
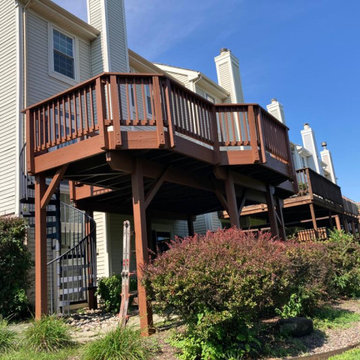
Immagine di una grande privacy sulla terrazza minimal dietro casa con parapetto in legno
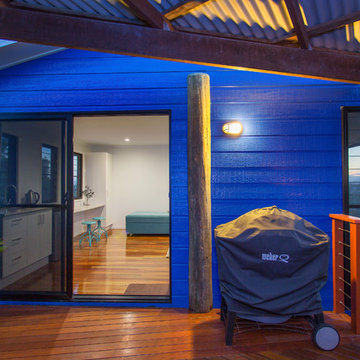
B n A Photography, Mackay
Immagine di una grande privacy sulla terrazza tropicale dietro casa con un tetto a sbalzo
Immagine di una grande privacy sulla terrazza tropicale dietro casa con un tetto a sbalzo
Privacy su Terrazze blu - Foto e idee
8
