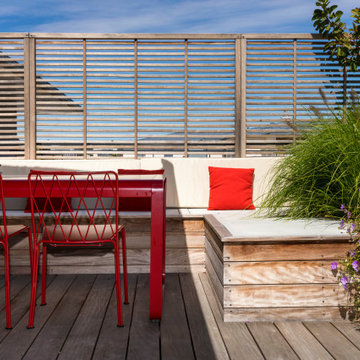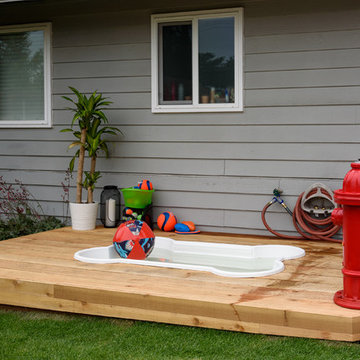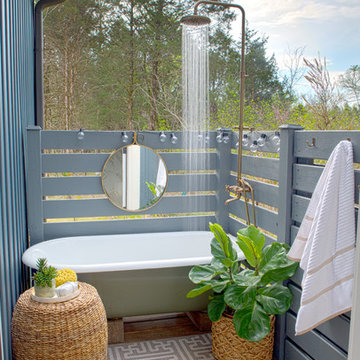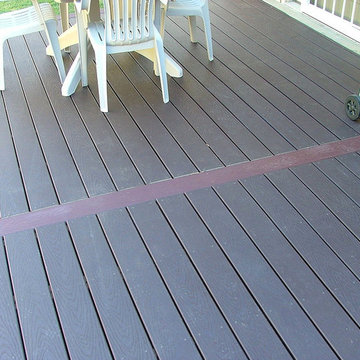Privacy su Terrazze - Foto e idee
Filtra anche per:
Budget
Ordina per:Popolari oggi
1 - 20 di 2.365 foto
1 di 3

Ispirazione per una terrazza mediterranea di medie dimensioni, sul tetto e sul tetto con nessuna copertura

The Fox family wanted to have plenty of entertainment space in their backyard retreat. We also were able to continue using the landscape lighting to help the steps be visible at night and also give a elegant and modern look to the space.

Beatiful New Modern Pergola Installed in Mahwah NJ. This georgous system has Led Lights, Ceilign Fans, Bromic Heaters & Motorized Screens. Bring the Indoors Out with your new Majestic StruXure Pergola

Full House Remodel, paint, bathrooms, new kitchen, all floors re placed on 6 floors and a separate Painter's Lower Level Studio.
Foto di una grande privacy sulla terrazza design sul tetto e sul tetto con nessuna copertura e parapetto in vetro
Foto di una grande privacy sulla terrazza design sul tetto e sul tetto con nessuna copertura e parapetto in vetro

Adding a screen room under an open deck is the perfect use of space! This outdoor living space is the best of both worlds. Having an open deck leading from the main floor of a home makes it easy to enjoy throughout the day and year. This custom space includes a concrete patio under the footprint of the deck and includes Heartlands custom screen room system to prevent bugs and pests from being a bother!
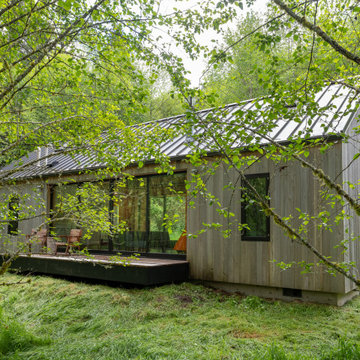
Foto di una piccola privacy sulla terrazza stile rurale dietro casa e a piano terra

We converted an underused back yard into a modern outdoor living space. A cedar soaking tub exists for year-round use, and a fire pit, outdoor shower, and dining area with fountain complete the functions. A bright tiled planter anchors an otherwise neutral space. The decking is ipe hardwood, the fence is stained cedar, and cast concrete with gravel adds texture at the fire pit. Photos copyright Laurie Black Photography.
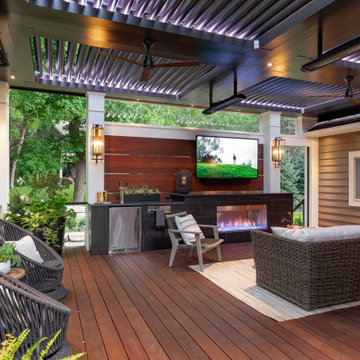
This ipe deck is complete with a modern tiled fireplace wall, a wood accent privacy wall, a beer fridge with a keg tap, cable railings, a louvered roof pergola, outdoor heaters and stunning outdoor lighting. The perfect space to entertain a party or relax and watch TV with the family.
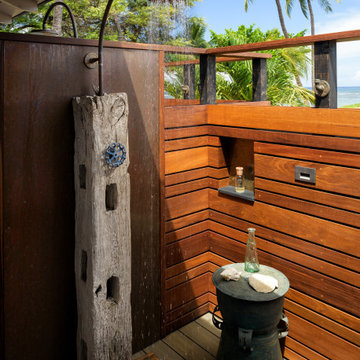
outdoor shower
Esempio di una piccola terrazza stile marino dietro casa con un tetto a sbalzo
Esempio di una piccola terrazza stile marino dietro casa con un tetto a sbalzo
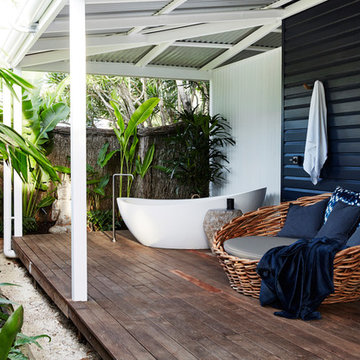
The Barefoot Bay Cottage is the first-holiday house to be designed and built for boutique accommodation business, Barefoot Escapes (www.barefootescapes.com.au). Working with many of The Designory’s favourite brands, it has been designed with an overriding luxe Australian coastal style synonymous with Sydney based team. The newly renovated three bedroom cottage is a north facing home which has been designed to capture the sun and the cooling summer breeze. Inside, the home is light-filled, open plan and imbues instant calm with a luxe palette of coastal and hinterland tones. The contemporary styling includes layering of earthy, tribal and natural textures throughout providing a sense of cohesiveness and instant tranquillity allowing guests to prioritise rest and rejuvenation.
Images captured by Jessie Prince
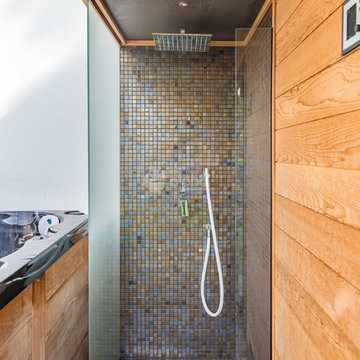
Alpha Wellness Sensations is the world's leading manufacturer of custom saunas, luxury infrared cabins, professional steam rooms, immersive salt caves, built-in ice chambers and experience showers for residential and commercial clients.
Our company is the dominating custom wellness provider in Europe for more than 35 years. All of our products are fabricated in Europe, 100% hand-crafted and fully compliant with EU’s rigorous product safety standards. We use only certified wood suppliers and have our own research & engineering facility where we developed our proprietary heating mediums. We keep our wood organically clean and never use in production any glues, polishers, pesticides, sealers or preservatives.
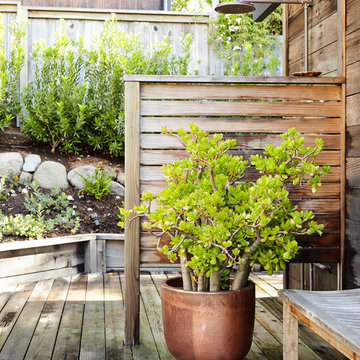
Shangrila - Mid-Century Modern Deck. Photographer: John Merkl
Immagine di una terrazza design dietro casa con nessuna copertura
Immagine di una terrazza design dietro casa con nessuna copertura
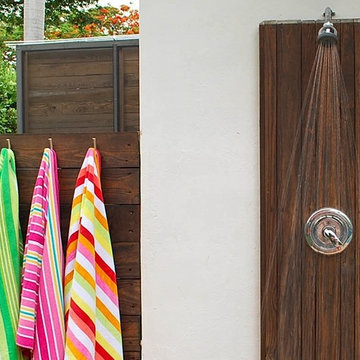
Esempio di una terrazza stile rurale di medie dimensioni e nel cortile laterale con nessuna copertura
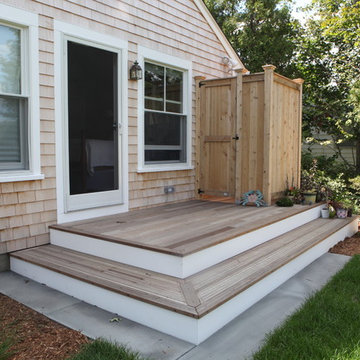
Bradley Ayres Photography
Immagine di una piccola terrazza stile marino dietro casa
Immagine di una piccola terrazza stile marino dietro casa
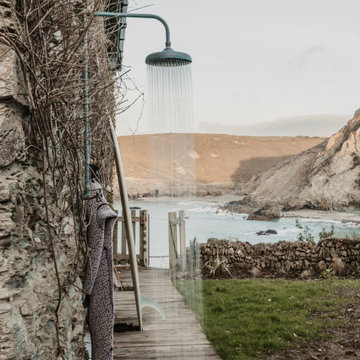
This house extension attaches to the original stone cottage, spread over two floors. The new extension is wrapped in vertical black timber cladding to differentiate from the original cottage. Top down living is provided to maximise the views out to sea from the central living spaces.
Privacy su Terrazze - Foto e idee
1

