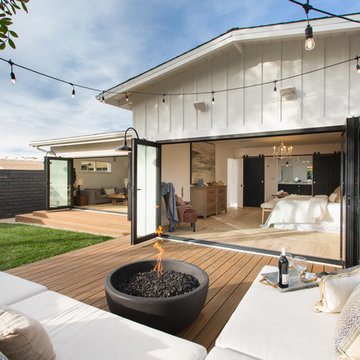Privacy su Terrazze con un focolare - Foto e idee
Filtra anche per:
Budget
Ordina per:Popolari oggi
1 - 20 di 7.327 foto
1 di 3

Foto di una terrazza minimal di medie dimensioni e dietro casa con un focolare e una pergola

Light brown custom cedar screen walls provide privacy along the landscaped terrace and compliment the warm hues of the decking and provide the perfect backdrop for the floating wooden bench.

This Small Chicago Garage rooftop is a typical size for the city, but the new digs on this garage are like no other. With custom Molded planters by CGD, Aog grill, FireMagic fridge and accessories, Imported Porcelain tiles, IPE plank decking, Custom Steel Pergola with the look of umbrellas suspended in mid air. and now this space and has been transformed from drab to FAB!
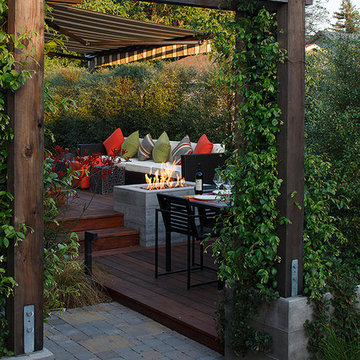
ErIc Rorer
Ispirazione per una terrazza design dietro casa con un focolare e una pergola
Ispirazione per una terrazza design dietro casa con un focolare e una pergola

Ispirazione per una grande terrazza stile marino dietro casa e a piano terra con un focolare, una pergola e parapetto in materiali misti
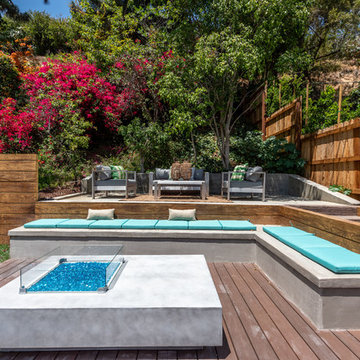
Located in Studio City's Wrightwood Estates, Levi Construction’s latest residency is a two-story mid-century modern home that was re-imagined and extensively remodeled with a designer’s eye for detail, beauty and function. Beautifully positioned on a 9,600-square-foot lot with approximately 3,000 square feet of perfectly-lighted interior space. The open floorplan includes a great room with vaulted ceilings, gorgeous chef’s kitchen featuring Viking appliances, a smart WiFi refrigerator, and high-tech, smart home technology throughout. There are a total of 5 bedrooms and 4 bathrooms. On the first floor there are three large bedrooms, three bathrooms and a maid’s room with separate entrance. A custom walk-in closet and amazing bathroom complete the master retreat. The second floor has another large bedroom and bathroom with gorgeous views to the valley. The backyard area is an entertainer’s dream featuring a grassy lawn, covered patio, outdoor kitchen, dining pavilion, seating area with contemporary fire pit and an elevated deck to enjoy the beautiful mountain view.
Project designed and built by
Levi Construction
http://www.leviconstruction.com/
Levi Construction is specialized in designing and building custom homes, room additions, and complete home remodels. Contact us today for a quote.
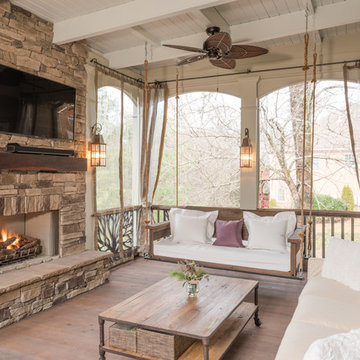
The Porch Company designed and built this porch adding our Barnwood Bedswing, All Season Curtains, Branches Railings and Barnwood mantel.
Swing available at porchco.com/products/bed-swings/
Railings available at porchco.com/products/railings/
Photo by J. Paul Moore Photography
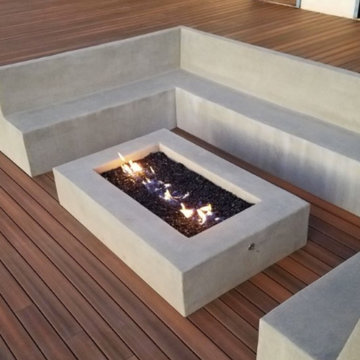
Idee per una terrazza minimalista di medie dimensioni e dietro casa con un focolare e nessuna copertura
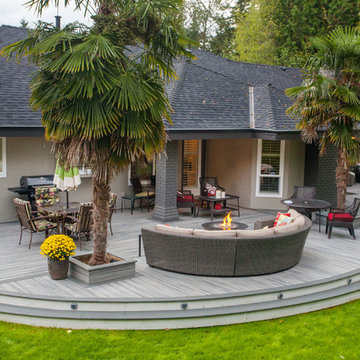
Large Trex Transcend "island mist" curved deck with fire table and palm trees.
Immagine di un'ampia terrazza moderna dietro casa con un focolare e un tetto a sbalzo
Immagine di un'ampia terrazza moderna dietro casa con un focolare e un tetto a sbalzo
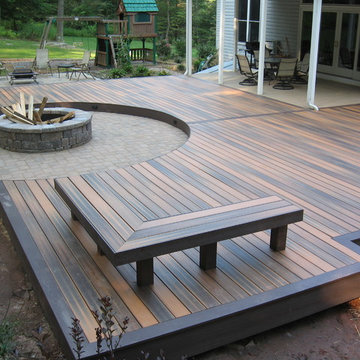
Ground level Fiberon deck located in Emmitsburg MD includes Azek PVC fascia, Benches, circular paver patio with fire pit, low voltage lighting.
Ispirazione per una terrazza chic dietro casa e di medie dimensioni con un focolare e nessuna copertura
Ispirazione per una terrazza chic dietro casa e di medie dimensioni con un focolare e nessuna copertura

The Fox family wanted to have plenty of entertainment space in their backyard retreat. We also were able to continue using the landscape lighting to help the steps be visible at night and also give a elegant and modern look to the space.

Beatiful New Modern Pergola Installed in Mahwah NJ. This georgous system has Led Lights, Ceilign Fans, Bromic Heaters & Motorized Screens. Bring the Indoors Out with your new Majestic StruXure Pergola

Full House Remodel, paint, bathrooms, new kitchen, all floors re placed on 6 floors and a separate Painter's Lower Level Studio.
Foto di una grande privacy sulla terrazza design sul tetto e sul tetto con nessuna copertura e parapetto in vetro
Foto di una grande privacy sulla terrazza design sul tetto e sul tetto con nessuna copertura e parapetto in vetro

Adding a screen room under an open deck is the perfect use of space! This outdoor living space is the best of both worlds. Having an open deck leading from the main floor of a home makes it easy to enjoy throughout the day and year. This custom space includes a concrete patio under the footprint of the deck and includes Heartlands custom screen room system to prevent bugs and pests from being a bother!
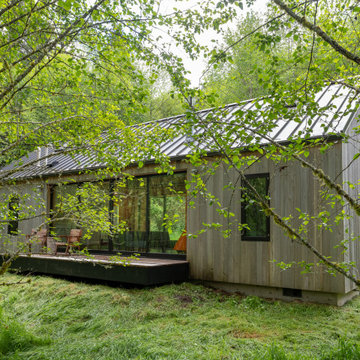
Foto di una piccola privacy sulla terrazza stile rurale dietro casa e a piano terra
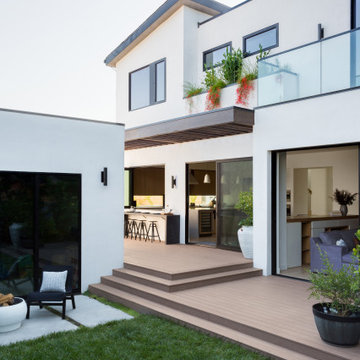
Backyard Deck Design
Ispirazione per una terrazza design di medie dimensioni, dietro casa e a piano terra con un focolare, una pergola e parapetto in vetro
Ispirazione per una terrazza design di medie dimensioni, dietro casa e a piano terra con un focolare, una pergola e parapetto in vetro
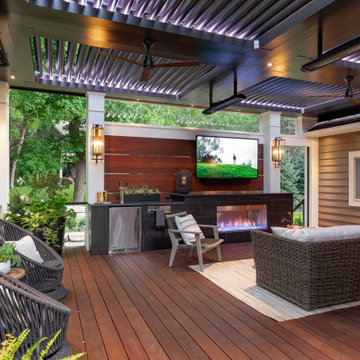
This ipe deck is complete with a modern tiled fireplace wall, a wood accent privacy wall, a beer fridge with a keg tap, cable railings, a louvered roof pergola, outdoor heaters and stunning outdoor lighting. The perfect space to entertain a party or relax and watch TV with the family.
Privacy su Terrazze con un focolare - Foto e idee
1
