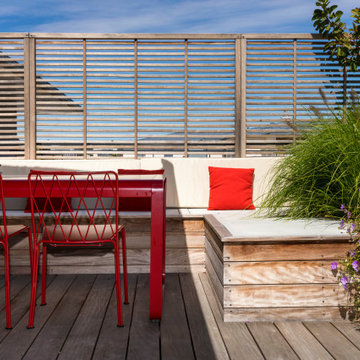Privacy su Terrazze con un caminetto - Foto e idee
Filtra anche per:
Budget
Ordina per:Popolari oggi
1 - 20 di 2.997 foto
1 di 3
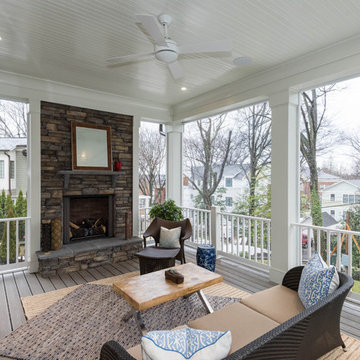
Foto di una terrazza stile americano di medie dimensioni e dietro casa con un caminetto e un tetto a sbalzo

The covered, composite deck with ceiling heaters and gas connection, provides year-round outdoor living.
Idee per una privacy sulla terrazza chic dietro casa e a piano terra con un tetto a sbalzo
Idee per una privacy sulla terrazza chic dietro casa e a piano terra con un tetto a sbalzo

Even before the pool was installed the backyard was already a gourmet retreat. The premium Delta Heat built-in barbecue kitchen complete with sink, TV and hi-boy serving bar is positioned conveniently next to the pergola lounge area.
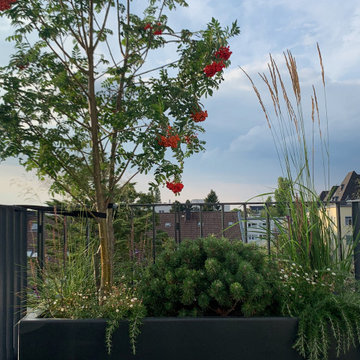
Idee per una grande privacy sulla terrazza minimal sul tetto e sul tetto con parapetto in metallo

Even as night descends, the new deck and green plantings feel bright and lively.
Photo by Meghan Montgomery.
Idee per una grande privacy sulla terrazza chic dietro casa e a piano terra con un tetto a sbalzo e parapetto in metallo
Idee per una grande privacy sulla terrazza chic dietro casa e a piano terra con un tetto a sbalzo e parapetto in metallo

The master bedroom looks out over the outdoor living room. The deck was designed to be approximately 2 feet lower than the floor level of the main house so you are able to look over the outdoor furniture without it blocking your view.
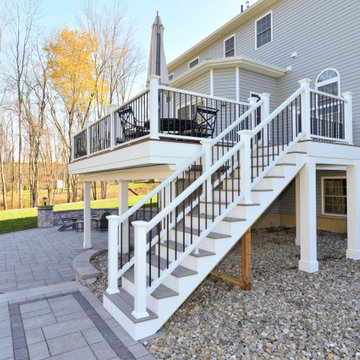
This stunning two-story deck is the perfect place to host many guests - all with different locations. The second-story provides an excellent place for grilling and eating. The ground-level space offers a fire feature and covered seating area. Extended by hardscaping beyond the covered ground-level space, there is a fire pit for even further gathering.
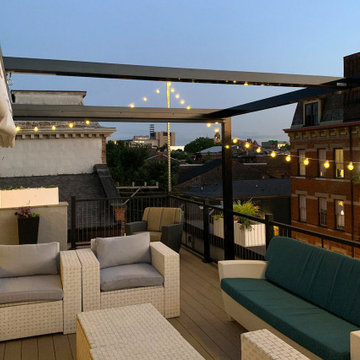
ShadeFX customized a 10’ x 16’ shade structure and manual retractable canopy for a rooftop terrace in Cincinnati. The sleek black frame matches seamlessly with the renovation while protecting the homeowners from the afternoon sun.
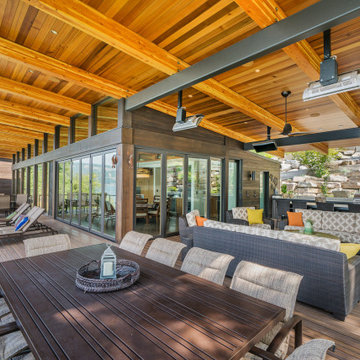
Foto di una grande terrazza design nel cortile laterale con un caminetto e un tetto a sbalzo

Coburg Frieze is a purified design that questions what’s really needed.
The interwar property was transformed into a long-term family home that celebrates lifestyle and connection to the owners’ much-loved garden. Prioritising quality over quantity, the crafted extension adds just 25sqm of meticulously considered space to our clients’ home, honouring Dieter Rams’ enduring philosophy of “less, but better”.
We reprogrammed the original floorplan to marry each room with its best functional match – allowing an enhanced flow of the home, while liberating budget for the extension’s shared spaces. Though modestly proportioned, the new communal areas are smoothly functional, rich in materiality, and tailored to our clients’ passions. Shielding the house’s rear from harsh western sun, a covered deck creates a protected threshold space to encourage outdoor play and interaction with the garden.
This charming home is big on the little things; creating considered spaces that have a positive effect on daily life.

Ispirazione per una privacy sulla terrazza chic di medie dimensioni, dietro casa e al primo piano con una pergola e parapetto in materiali misti
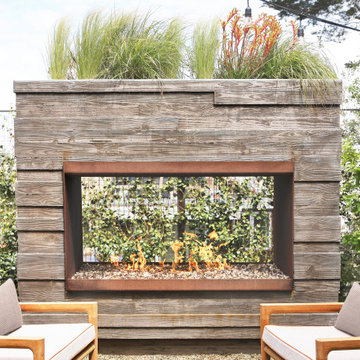
A cozy and luxury outdoor fireplace area.
Foto di una grande terrazza minimalista dietro casa e a piano terra con un caminetto
Foto di una grande terrazza minimalista dietro casa e a piano terra con un caminetto

The owner of the charming family home wanted to cover the old pool deck converted into an outdoor patio to add a dried and shaded area outside the home. This newly covered deck should be resistant, functional, and large enough to accommodate friends or family gatherings without a pole blocking the splendid river view.
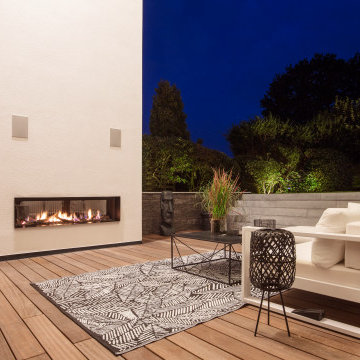
Immagine di una grande terrazza contemporanea dietro casa con un caminetto e nessuna copertura
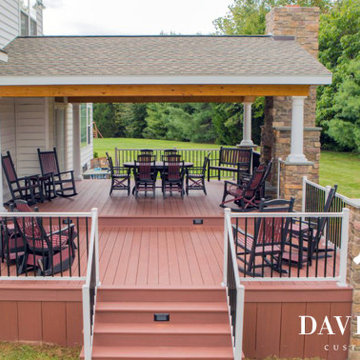
Large custom deck with custom lighting, custom wood fireplace, staggered height, two staircases, and aluminium railings.
Ispirazione per una grande terrazza dietro casa e a piano terra con un caminetto, un parasole e parapetto in metallo
Ispirazione per una grande terrazza dietro casa e a piano terra con un caminetto, un parasole e parapetto in metallo
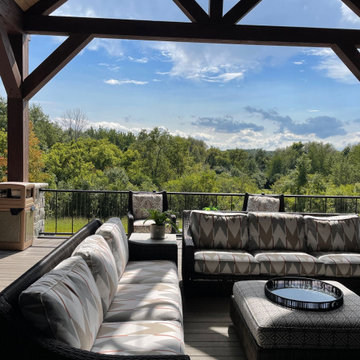
Upper-level deck furniture. Tommy Bahama furniture with fireplace and outdoor TV.
Ispirazione per un'ampia terrazza minimalista dietro casa e al primo piano con un caminetto, un tetto a sbalzo e parapetto in metallo
Ispirazione per un'ampia terrazza minimalista dietro casa e al primo piano con un caminetto, un tetto a sbalzo e parapetto in metallo

The owner wanted to add a covered deck that would seamlessly tie in with the existing stone patio and also complement the architecture of the house. Our solution was to add a raised deck with a low slope roof to shelter outdoor living space and grill counter. The stair to the terrace was recessed into the deck area to allow for more usable patio space. The stair is sheltered by the roof to keep the snow off the stair.
Photography by Chris Marshall
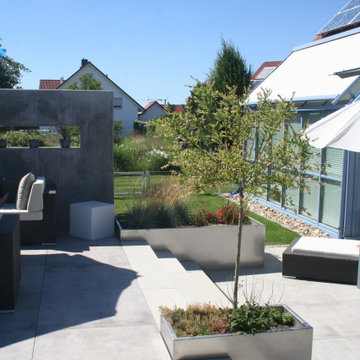
Foto di una grande privacy sulla terrazza contemporanea nel cortile laterale e a piano terra
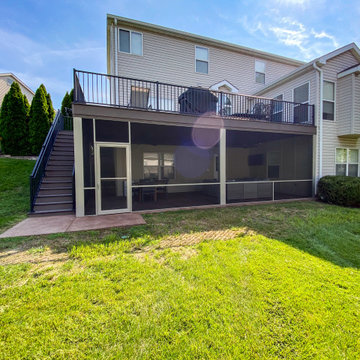
Adding a screen room under an open deck is the perfect use of space! This outdoor living space is the best of both worlds. Having an open deck leading from the main floor of a home makes it easy to enjoy throughout the day and year. This custom space includes a concrete patio under the footprint of the deck and includes Heartlands custom screen room system to prevent bugs and pests from being a bother!
Privacy su Terrazze con un caminetto - Foto e idee
1
