Privacy in Giardino piccoli - Foto e idee
Filtra anche per:
Budget
Ordina per:Popolari oggi
101 - 120 di 563 foto
1 di 3
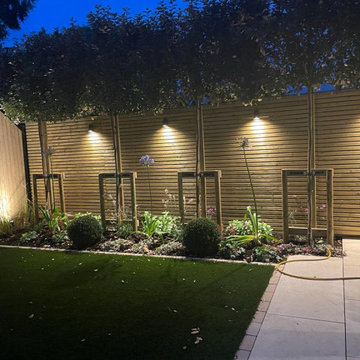
From plain lawn to stunning garden! We planted espalier screening trees on both sides for privacy, created generous planting beds, laid two paved terraces using pale cream porcelain and fitted a new slatted timber panel over existing concrete fences.
The garden is south facing and benefits from a beautiful, borrowed landscape from the mature garden behind.
What a beautiful garden to enjoy with family and friends!

Weather House is a bespoke home for a young, nature-loving family on a quintessentially compact Northcote block.
Our clients Claire and Brent cherished the character of their century-old worker's cottage but required more considered space and flexibility in their home. Claire and Brent are camping enthusiasts, and in response their house is a love letter to the outdoors: a rich, durable environment infused with the grounded ambience of being in nature.
From the street, the dark cladding of the sensitive rear extension echoes the existing cottage!s roofline, becoming a subtle shadow of the original house in both form and tone. As you move through the home, the double-height extension invites the climate and native landscaping inside at every turn. The light-bathed lounge, dining room and kitchen are anchored around, and seamlessly connected to, a versatile outdoor living area. A double-sided fireplace embedded into the house’s rear wall brings warmth and ambience to the lounge, and inspires a campfire atmosphere in the back yard.
Championing tactility and durability, the material palette features polished concrete floors, blackbutt timber joinery and concrete brick walls. Peach and sage tones are employed as accents throughout the lower level, and amplified upstairs where sage forms the tonal base for the moody main bedroom. An adjacent private deck creates an additional tether to the outdoors, and houses planters and trellises that will decorate the home’s exterior with greenery.
From the tactile and textured finishes of the interior to the surrounding Australian native garden that you just want to touch, the house encapsulates the feeling of being part of the outdoors; like Claire and Brent are camping at home. It is a tribute to Mother Nature, Weather House’s muse.
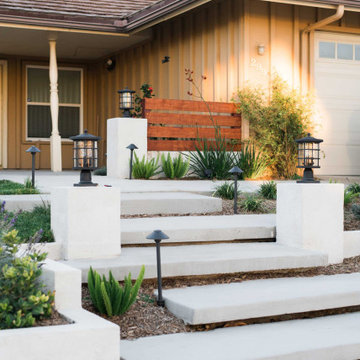
Simple zen front yard with floating steps.
Ispirazione per un piccolo giardino etnico esposto a mezz'ombra davanti casa in estate con pavimentazioni in cemento e recinzione in legno
Ispirazione per un piccolo giardino etnico esposto a mezz'ombra davanti casa in estate con pavimentazioni in cemento e recinzione in legno
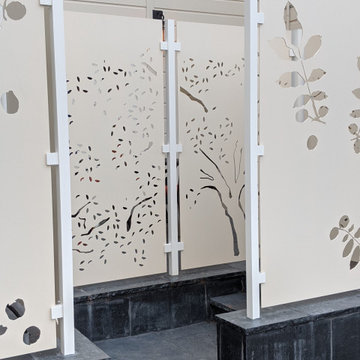
A small courtyard garden in San Francisco.
• Creative use of space in the dense, urban fabric of hilly SF.
• For the last several years the clients had carved out a make shift courtyard garden at the top of their driveway. It was one of the few flat spaces in their yard where they could sit in the sun and enjoy a cup of coffee. We turned the top of a steep driveway into a courtyard garden.
• The actual courtyard design was planned for the maximum dimensions possible to host a dining table and a seating area. The space is conveniently located outside their kitchen and home offices. However we needed to save driveway space for parking the cars and getting in and out.
• The design, fabrication and installation team was comprised of people we knew. I was an acquaintance to the clients having met them through good friends. The landscape contractor, Boaz Mor, http://www.boazmor.com/, is their neighbor and someone I worked with before. The metal fabricator is Murray Sandford of Moz Designs, https://mozdesigns.com/, https://www.instagram.com/moz_designs/ . Both contractors have long histories of working in the Bay Area on a variety of complex designs.
• The size of this garden belies the complexity of the design. We did not want to remove any of the concrete driveway which was 12” or more in thickness, except for the area where the large planter was going. The driveway sloped in two directions. In order to get a “level”, properly, draining patio, we had to start it at around 21” tall at the outside and end it flush by the garage doors.
• The fence is the artful element in the garden. It is made of power-coated aluminum. The panels match the house color; and posts match the house trim. The effect is quiet, blending into the overall property. The panels are dramatic. Each fence panel is a different size with a unique pattern.
• The exterior panels that you see from the street are an abstract riff on the seasons of the Persian walnut tree in their front yard. The cut-outs illustrate spring bloom when the walnut leafs out to autumn when the nuts drop to the ground and the squirrels eats them, leaving a mess of shells everywhere. Even the pesky squirrel appears on one of the panels.
• The interior panels, lining the entry into the courtyard, are an abstraction of the entire walnut tree.
• Although the panel design is made of perforations, the openings are designed to retain privacy when you are inside the courtyard.
• There is a large planter on one side of the courtyard, big enough for a tree to soften a harsh expanse of a neighboring wall. Light through the branches cast playful shadows on the wall behind.
• The lighting, mounted on the house is a nod to the client’s love of New Orleans gas lights.
• The paving is black stone from India, dark enough to absorb the warmth of the sun on a cool, summer San Francisco day.
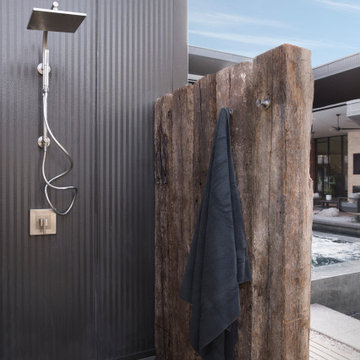
Cool outdoor shower with teak and deck floor. Railroad ties found on the property were repurposed to create a privacy screen for this showering space.
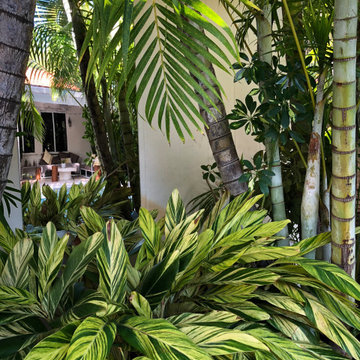
Esempio di un piccolo privacy in giardino contemporaneo esposto a mezz'ombra dietro casa con pavimentazioni in cemento
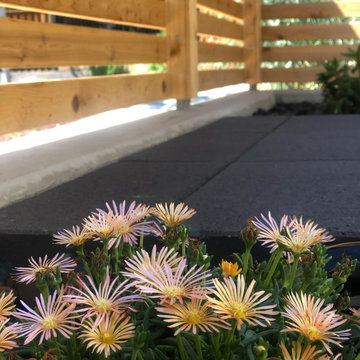
This modern space offers maximum outdoor living for the homeowners with minimum maintenance with the use of 2' x 2' paver slabs, Mexican Beach Pebble and River Rock Mulch, drought tolerant plant material, drip irrigation and synthetic lawn.
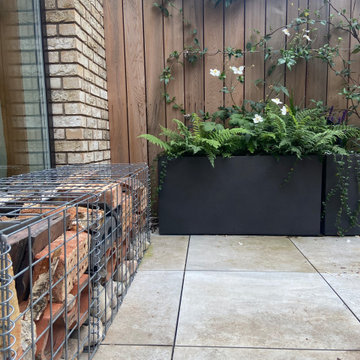
This blank canvas space in a new build in London's Olympic park had a bespoke transformation without digging down into soil. The entire design sits on a suspended patio above a carpark and includes bespoke features like a pergola, seating, bug hotel, irrigated planters and green climbers. The garden is a haven for a young family who love to bring their natural finds back home after walks.
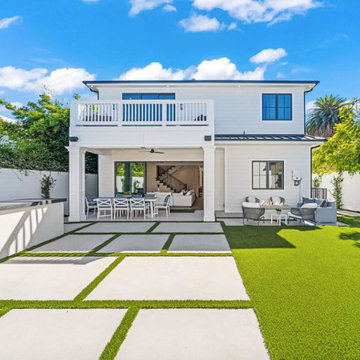
backyard remodel Laguna HIlls Orange county
Ispirazione per un piccolo giardino design esposto in pieno sole dietro casa in primavera con pavimentazioni in cemento e recinzione in pietra
Ispirazione per un piccolo giardino design esposto in pieno sole dietro casa in primavera con pavimentazioni in cemento e recinzione in pietra
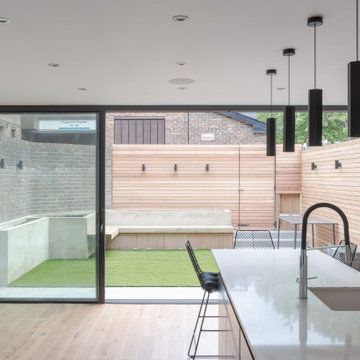
We were drafted in to reconfigure the to accommodate an open plan kitchen/dining space that was more family orientated and connect this space with the garden more. Outside space in London is somewhat of premium therefore connecting the external space with the house allows of seemingly larger spaces.
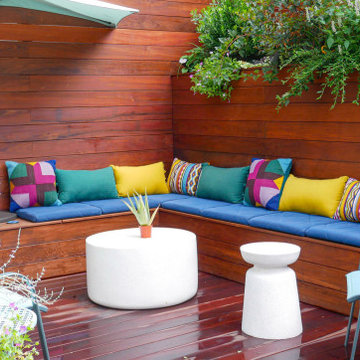
Idee per un piccolo privacy in giardino minimal esposto in pieno sole dietro casa con pedane
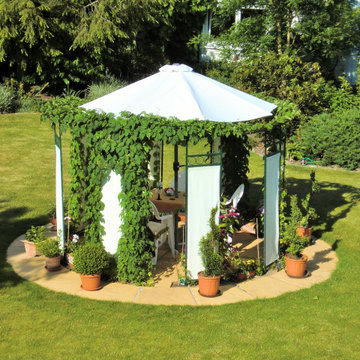
Einbau eine Pavilon aus Stahl mit Stoffbespannung und Natursteinboden in einen bestehende Gartenanlage.
Eine Beregnungsanlage und Tröpfchenbewässerung für die Berankung der Pavilons und der bestehenden Beete wurde ebenfalls installiert und Rollrasen verlegt
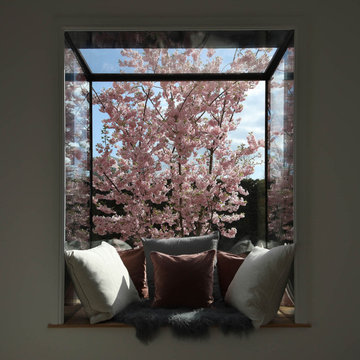
A private garden designed, with minimal maintenance in mind, for a newly converted flat in Ealing. It has a long taxus hedge to provide year-round interest viewable from the property as well as to act as a backdrop to a Prunus ‘Accolade’ when it is in flower and leaf. This cherry tree is positioned centrally opposite a cantilevered glass box extruding from the facade of the building.
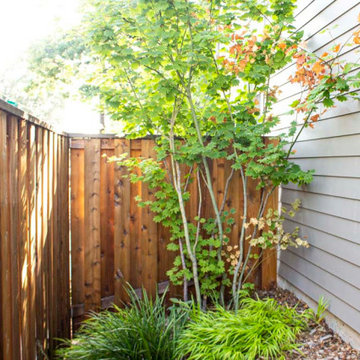
Immagine di un piccolo privacy in giardino minimalista in ombra dietro casa con pavimentazioni in mattoni
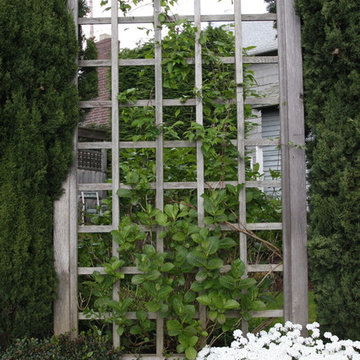
Landscape by Kim Rooney
Foto di un piccolo giardino chic esposto a mezz'ombra dietro casa
Foto di un piccolo giardino chic esposto a mezz'ombra dietro casa
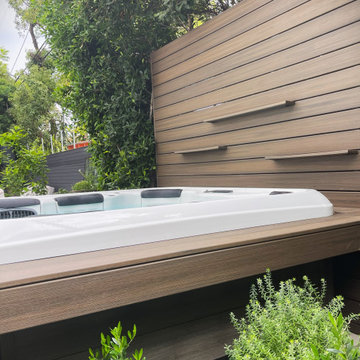
New back garden oasis with a Bullfrog Hot Tub, Trex Coastal Bluff deck surround & privacy/feature wall, new container planting vignettes, and low water landscape with drip irrigation.
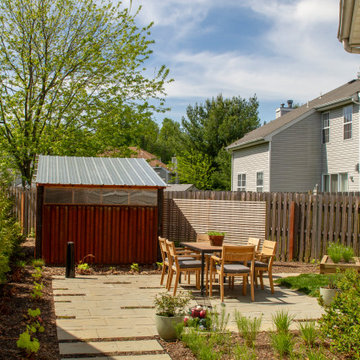
Sustainable Garden design on tight suburban lot with new shed as focal point.
Ispirazione per un piccolo giardino moderno esposto in pieno sole dietro casa in primavera con pavimentazioni in cemento
Ispirazione per un piccolo giardino moderno esposto in pieno sole dietro casa in primavera con pavimentazioni in cemento
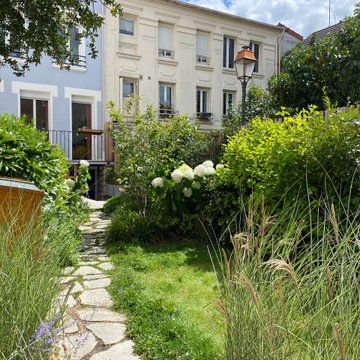
La terrasse et la façade se dévoilent au fur et à mesure de la progression dans le jardin
Ispirazione per un piccolo privacy in giardino country esposto a mezz'ombra davanti casa in primavera con pavimentazioni in pietra naturale e recinzione in legno
Ispirazione per un piccolo privacy in giardino country esposto a mezz'ombra davanti casa in primavera con pavimentazioni in pietra naturale e recinzione in legno
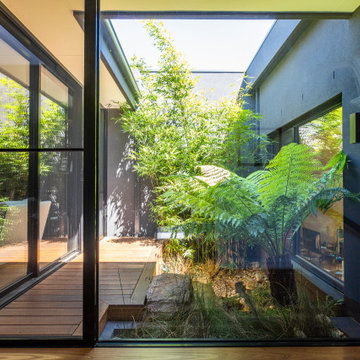
Courtyard with pond connecting may rooms and giving a perfect green aspect from 3 living spaces
Foto di un piccolo giardino american style esposto a mezz'ombra in cortile in estate con pedane
Foto di un piccolo giardino american style esposto a mezz'ombra in cortile in estate con pedane
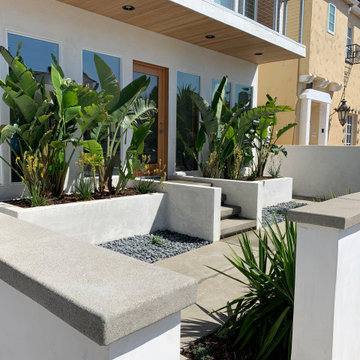
A fresh landscape and patio update to compliment this beautiful modern house.
Foto di un piccolo privacy in giardino moderno esposto in pieno sole davanti casa con sassi di fiume e recinzione in legno
Foto di un piccolo privacy in giardino moderno esposto in pieno sole davanti casa con sassi di fiume e recinzione in legno
Privacy in Giardino piccoli - Foto e idee
6