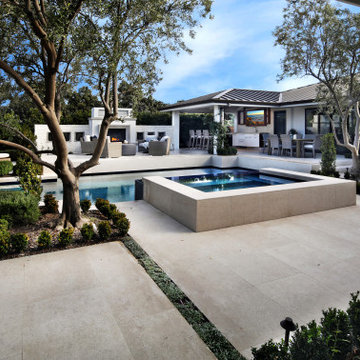Privacy in Giardino in cortile - Foto e idee
Filtra anche per:
Budget
Ordina per:Popolari oggi
41 - 60 di 223 foto
1 di 3

A small courtyard garden in San Francisco.
• Creative use of space in the dense, urban fabric of hilly SF.
• For the last several years the clients had carved out a make shift courtyard garden at the top of their driveway. It was one of the few flat spaces in their yard where they could sit in the sun and enjoy a cup of coffee. We turned the top of a steep driveway into a courtyard garden.
• The actual courtyard design was planned for the maximum dimensions possible to host a dining table and a seating area. The space is conveniently located outside their kitchen and home offices. However we needed to save driveway space for parking the cars and getting in and out.
• The design, fabrication and installation team was comprised of people we knew. I was an acquaintance to the clients having met them through good friends. The landscape contractor, Boaz Mor, http://www.boazmor.com/, is their neighbor and someone I worked with before. The metal fabricator is Murray Sandford of Moz Designs, https://mozdesigns.com/, https://www.instagram.com/moz_designs/ . Both contractors have long histories of working in the Bay Area on a variety of complex designs.
• The size of this garden belies the complexity of the design. We did not want to remove any of the concrete driveway which was 12” or more in thickness, except for the area where the large planter was going. The driveway sloped in two directions. In order to get a “level”, properly, draining patio, we had to start it at around 21” tall at the outside and end it flush by the garage doors.
• The fence is the artful element in the garden. It is made of power-coated aluminum. The panels match the house color; and posts match the house trim. The effect is quiet, blending into the overall property. The panels are dramatic. Each fence panel is a different size with a unique pattern.
• The exterior panels that you see from the street are an abstract riff on the seasons of the Persian walnut tree in their front yard. The cut-outs illustrate spring bloom when the walnut leafs out to autumn when the nuts drop to the ground and the squirrels eats them, leaving a mess of shells everywhere. Even the pesky squirrel appears on one of the panels.
• The interior panels, lining the entry into the courtyard, are an abstraction of the entire walnut tree.
• Although the panel design is made of perforations, the openings are designed to retain privacy when you are inside the courtyard.
• There is a large planter on one side of the courtyard, big enough for a tree to soften a harsh expanse of a neighboring wall. Light through the branches cast playful shadows on the wall behind.
• The lighting, mounted on the house is a nod to the client’s love of New Orleans gas lights.
• The paving is black stone from India, dark enough to absorb the warmth of the sun on a cool, summer San Francisco day.
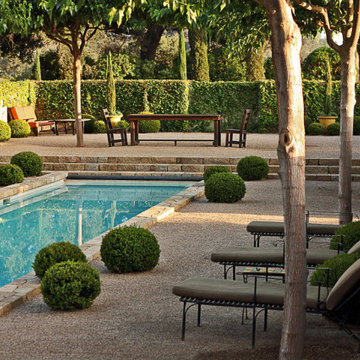
A beautiful planting design at sunset. Landscape Design by Paul Hendershot Design, Inc. Photo by Alicia Cattoni
Idee per un giardino in cortile con recinzione in pietra
Idee per un giardino in cortile con recinzione in pietra
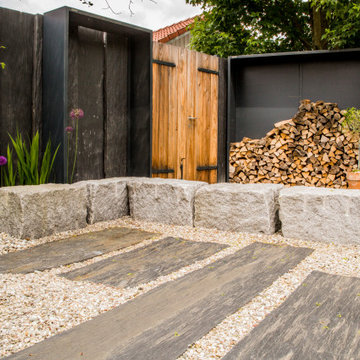
Der Meditationsbereich des Gartens strahlt Ruhe und Gelassenheit aus. Die Naturstein-Sitzelemente werden ergänzt durch das leise Wasserplätschern des Quellsteins. Die Schieferplatten fungieren als Sichtschutz und werden harmonisch farblich begleitet von den Stahlelementen die gleichzeitig als praktisches Holzlager genutzt werden können.
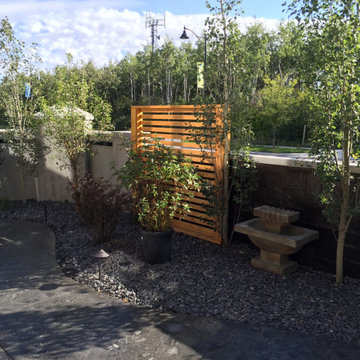
What an awesome project!! Our client wanted us to design and build a complete custom backyard that had to match up with the existing rock on the house. They wanted warm natural cedar accents throughout as well that carried from the mantle on the massive outdoor fireplace over to the outdoor kitchen and privacy screens & gates. We finished with stainless steel cabinets, Dacor inset grill, 40" firebox, as well as fridge. Our client also wanted us to overlay rock onto the parging at the rear of the house to tie it all in. The project was capped off with natural rock accent boulders and an address rock as well as custom aluminum fencing and large trees for privacy. We added concrete edge and exposed aggregate patio to create an extremely cozy area for socializing and relaxing that has great curb appeal!!
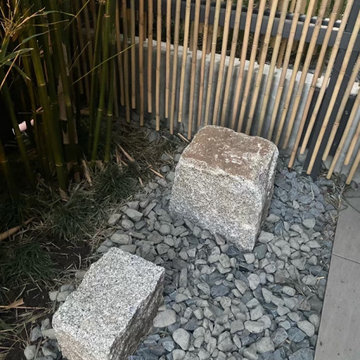
A Japanese inspired courtyard with bespoke water feature.
Esempio di un piccolo privacy in giardino etnico esposto a mezz'ombra in cortile con pavimentazioni in pietra naturale e recinzione in legno
Esempio di un piccolo privacy in giardino etnico esposto a mezz'ombra in cortile con pavimentazioni in pietra naturale e recinzione in legno
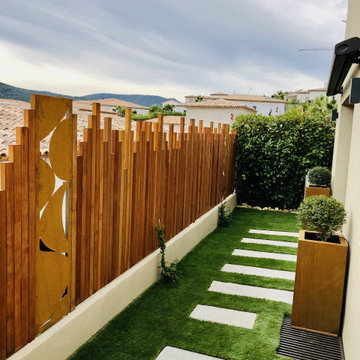
Aménagement d'un écran décoratif en bois naturel avec insertion de totem en acier Corten.
Installation de jardinière en acier Corten.
Finition de sol en ballast.
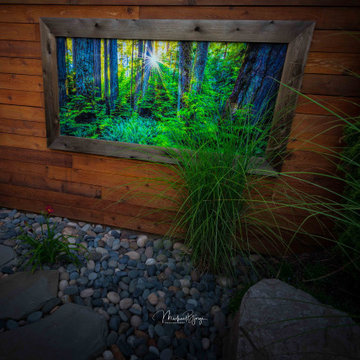
A limited edition archival U/V protected Metal Art Print by Michael Bjorge Fine Art. Michael's print's work great for exterior applications, or steam rooms, spa's, saunas, etc., where the moisture will damage conventional art installations. Michael prints are floating and do not require additional glass or frames.
Go to www.michaelbjorgefineart.com to view Michael's various Fine Art Photography Print Collections.
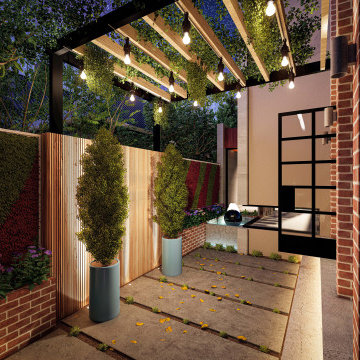
The courtyard of the house was based off the old industrial marine boatyards, with exposed brickwork and small square glazed panels. Over the generations, they were often patched and repaired with different glass panels, resulting in variance in colour and transparency. The steel framed doors open into the sunken courtyard that not only allowed for privacy but giving opportunity to create intrigue by way of light and shadow, dimension, and reflection - through lighting, materiality, wall openings and a water feature.
– DGK Architects
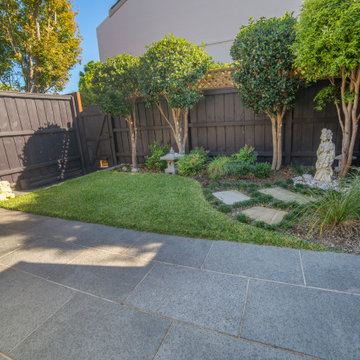
Idee per un giardino contemporaneo di medie dimensioni e in cortile con pavimentazioni in cemento
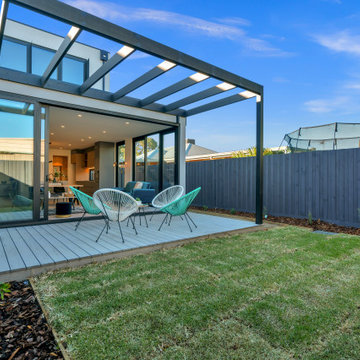
Immagine di un giardino minimal esposto in pieno sole di medie dimensioni e in cortile in primavera con pedane
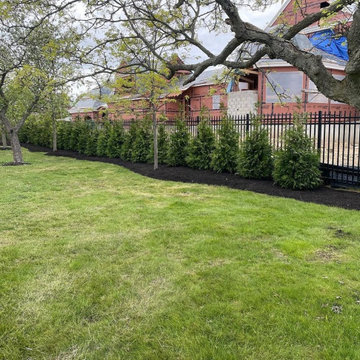
Ispirazione per un giardino di medie dimensioni e in cortile con recinzione in metallo
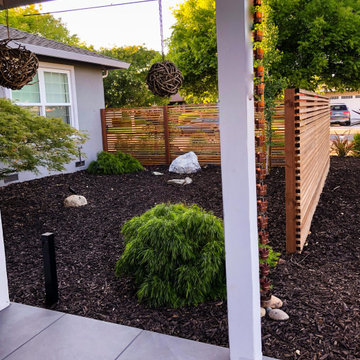
Ispirazione per un grande giardino minimal esposto in pieno sole in cortile con recinzione in legno
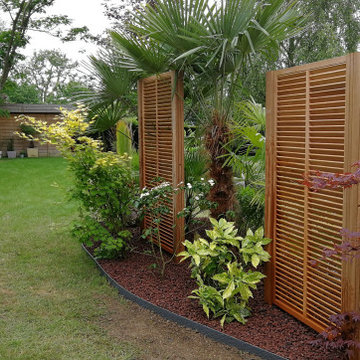
Brise vue en bois exotique
Esempio di un privacy in giardino contemporaneo esposto in pieno sole in cortile con pedane
Esempio di un privacy in giardino contemporaneo esposto in pieno sole in cortile con pedane
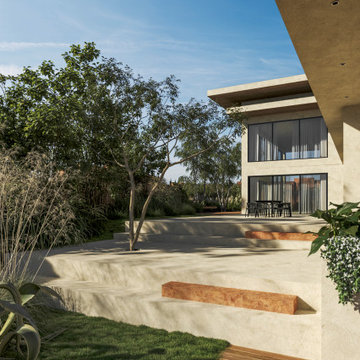
Escaleras que conectan la zona de comedor más próxima al interior de la vivienda, con la zona de piscina.
Immagine di un grande giardino minimalista esposto a mezz'ombra in cortile con pavimentazioni in pietra naturale
Immagine di un grande giardino minimalista esposto a mezz'ombra in cortile con pavimentazioni in pietra naturale
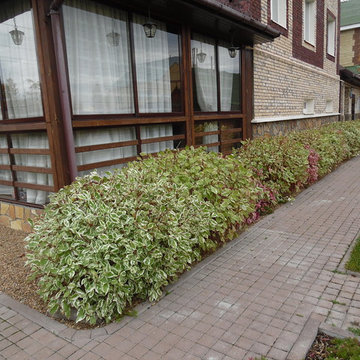
Immagine di un privacy in giardino contemporaneo esposto in pieno sole di medie dimensioni e in cortile in autunno con pavimentazioni in cemento
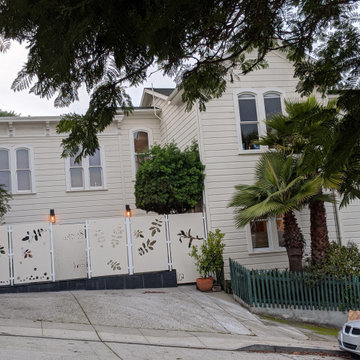
A small courtyard garden in San Francisco.
• Creative use of space in the dense, urban fabric of hilly SF.
• For the last several years the clients had carved out a make shift courtyard garden at the top of their driveway. It was one of the few flat spaces in their yard where they could sit in the sun and enjoy a cup of coffee. We turned the top of a steep driveway into a courtyard garden.
• The actual courtyard design was planned for the maximum dimensions possible to host a dining table and a seating area. The space is conveniently located outside their kitchen and home offices. However we needed to save driveway space for parking the cars and getting in and out.
• The design, fabrication and installation team was comprised of people we knew. I was an acquaintance to the clients having met them through good friends. The landscape contractor, Boaz Mor, http://www.boazmor.com/, is their neighbor and someone I worked with before. The metal fabricator is Murray Sandford of Moz Designs, https://mozdesigns.com/, https://www.instagram.com/moz_designs/ . Both contractors have long histories of working in the Bay Area on a variety of complex designs.
• The size of this garden belies the complexity of the design. We did not want to remove any of the concrete driveway which was 12” or more in thickness, except for the area where the large planter was going. The driveway sloped in two directions. In order to get a “level”, properly, draining patio, we had to start it at around 21” tall at the outside and end it flush by the garage doors.
• The fence is the artful element in the garden. It is made of power-coated aluminum. The panels match the house color; and posts match the house trim. The effect is quiet, blending into the overall property. The panels are dramatic. Each fence panel is a different size with a unique pattern.
• The exterior panels that you see from the street are an abstract riff on the seasons of the Persian walnut tree in their front yard. The cut-outs illustrate spring bloom when the walnut leafs out to autumn when the nuts drop to the ground and the squirrels eats them, leaving a mess of shells everywhere. Even the pesky squirrel appears on one of the panels.
• The interior panels, lining the entry into the courtyard, are an abstraction of the entire walnut tree.
• Although the panel design is made of perforations, the openings are designed to retain privacy when you are inside the courtyard.
• There is a large planter on one side of the courtyard, big enough for a tree to soften a harsh expanse of a neighboring wall. Light through the branches cast playful shadows on the wall behind.
• The lighting, mounted on the house is a nod to the client’s love of New Orleans gas lights.
• The paving is black stone from India, dark enough to absorb the warmth of the sun on a cool, summer San Francisco day.
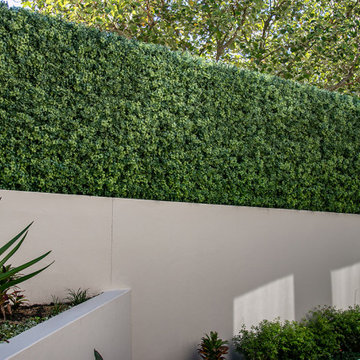
Idee per un privacy in giardino contemporaneo di medie dimensioni e in cortile
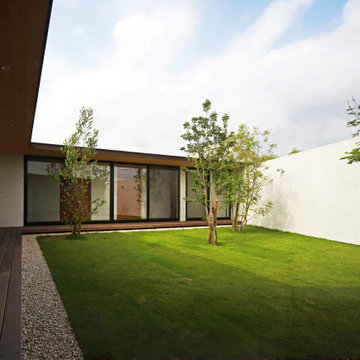
Esempio di un privacy in giardino moderno esposto in pieno sole di medie dimensioni e in cortile
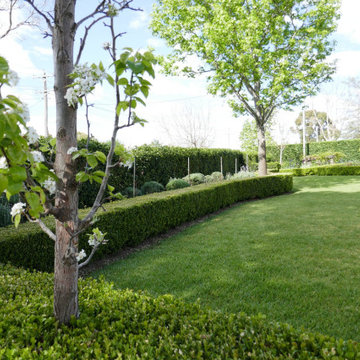
This front yard is a highly structured evergreen space that features large, deep flowering beds which are all bordered with low buxus hedges. Each garden bed has a backdrop of a tall clipped hedge to maintain a green backdrop which provides great contrast when the colour of the flowering perennials emerge throughout spring and summer months. A beautiful mature liquidambar is the key central feature tree what provides shade throughout summer and is stunning with its autumn colour as the leaves turn shades of red and purple before falling to the ground.
Privacy in Giardino in cortile - Foto e idee
3
