Privacy in Giardino - Foto e idee
Filtra anche per:
Budget
Ordina per:Popolari oggi
81 - 100 di 2.653 foto
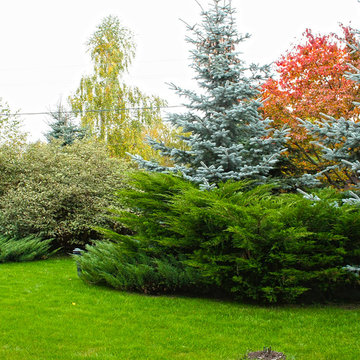
Дизайн сада в стиле Кантри на участке в 18 соток.
Автор проекта: Алена Арсеньева. Реализация проекта и ведение работ - Владимир Чичмарь
Immagine di un giardino chic esposto in pieno sole di medie dimensioni e in cortile in autunno con pavimentazioni in pietra naturale
Immagine di un giardino chic esposto in pieno sole di medie dimensioni e in cortile in autunno con pavimentazioni in pietra naturale
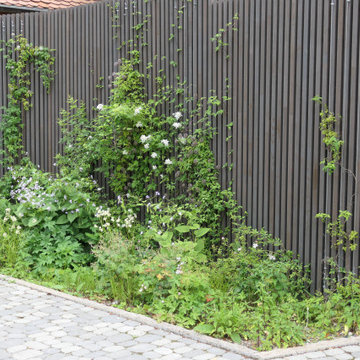
Ein Hotelgarten als Naturgarten, Trockenmauern terrassieren die ehemals völlig verunkrautete Böschung, Brunnen schaffen einen einladenden dörflichen Charakter, Rosen, Blumen und Kräuter können auch in der Hotelküche zum Einsatz kommen.
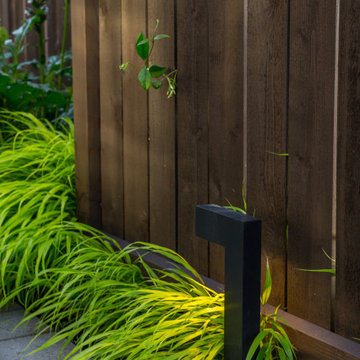
Ispirazione per un piccolo giardino american style esposto in pieno sole davanti casa con pavimentazioni in cemento
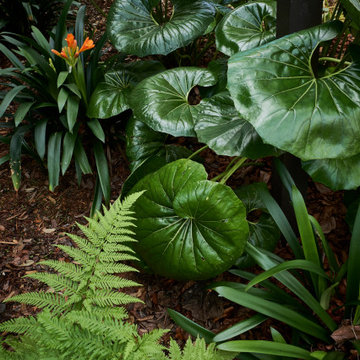
Immagine di un grande privacy in giardino contemporaneo esposto a mezz'ombra dietro casa con pedane
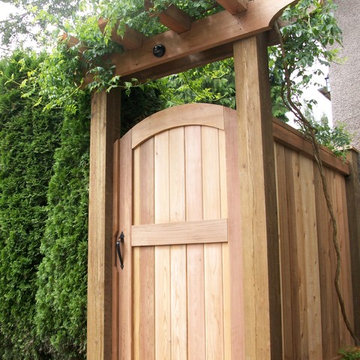
Custom Cedar Privacy Screen
Foto di un piccolo privacy in giardino moderno esposto in pieno sole davanti casa in estate con pavimentazioni in pietra naturale e recinzione in legno
Foto di un piccolo privacy in giardino moderno esposto in pieno sole davanti casa in estate con pavimentazioni in pietra naturale e recinzione in legno
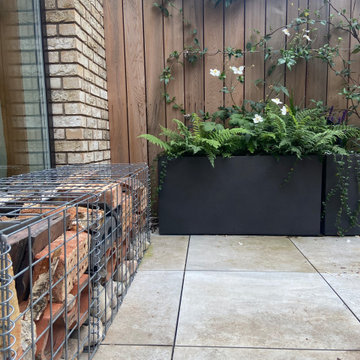
This blank canvas space in a new build in London's Olympic park had a bespoke transformation without digging down into soil. The entire design sits on a suspended patio above a carpark and includes bespoke features like a pergola, seating, bug hotel, irrigated planters and green climbers. The garden is a haven for a young family who love to bring their natural finds back home after walks.
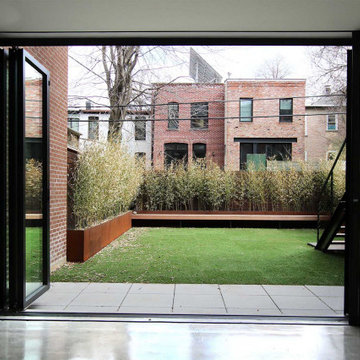
Ground Level Playroom Opens to Turf Backyard with Folding Glass Doors
Ispirazione per un piccolo giardino minimalista esposto a mezz'ombra dietro casa con pavimentazioni in cemento
Ispirazione per un piccolo giardino minimalista esposto a mezz'ombra dietro casa con pavimentazioni in cemento
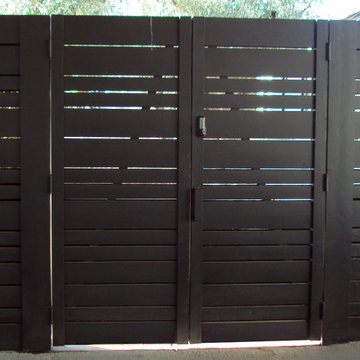
Modern home privacy fence design in Sonoma County
Ispirazione per un grande giardino minimalista esposto a mezz'ombra dietro casa in inverno con pavimentazioni in pietra naturale e recinzione in legno
Ispirazione per un grande giardino minimalista esposto a mezz'ombra dietro casa in inverno con pavimentazioni in pietra naturale e recinzione in legno
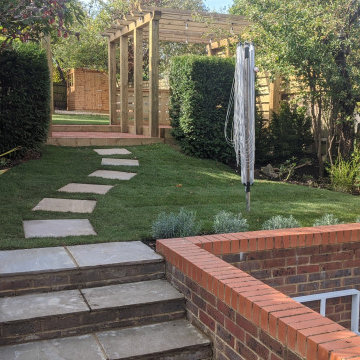
Immagine di un privacy in giardino minimal esposto a mezz'ombra di medie dimensioni e dietro casa in estate con pavimentazioni in mattoni e recinzione in legno
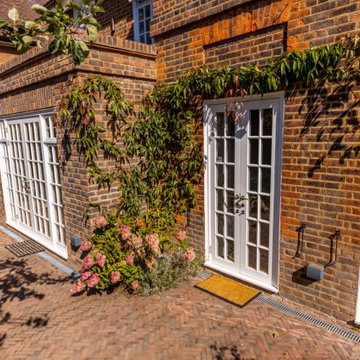
Rear garden view of patio with Clematis armandii climber. Belgian bricks laid in Herringbone style on permeable base for additional drainage & required by planning officer
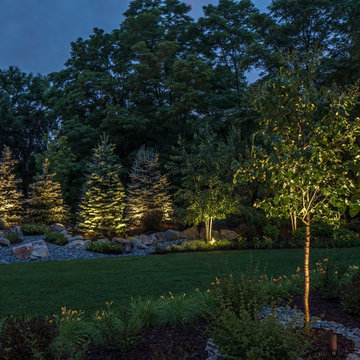
The property has newer trees and mature trees along a creek in the backyard. The beautiful annuals on the berms add undulation in the landscape. Jerry McKay, owner and lighting designer at McKay Landscape Lighting says, "We have light shining down from the mature trees to moonlight the garden area and hostas, we also up lit some select mature trees."
Learn more about the design: https://www.mckaylighting.com/blog/landscape-lighting-design-elkhorn-home-with-pond-waterfall-feature
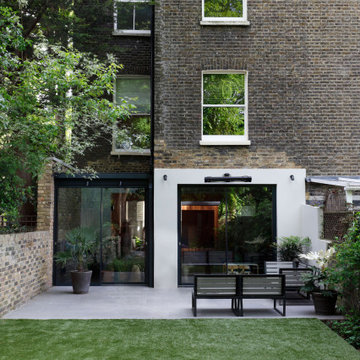
The view from the garden of the finished kitchen extension in Maida Vale, London. The open plan kitchen and dining area looks our onto the patio. Light floods in through the skylight and sliding glass doors by @maxlightltd . In the reflection of the glass you can see the garden room.
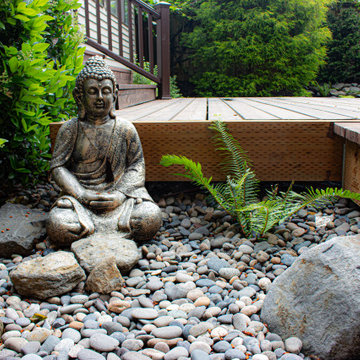
This compact, urban backyard was in desperate need of privacy. We created a series of outdoor rooms, privacy screens, and lush plantings all with an Asian-inspired design sense. Elements include a covered outdoor lounge room, sun decks, rock gardens, shade garden, evergreen plant screens, and raised boardwalk to connect the various outdoor spaces. The finished space feels like a true backyard oasis.
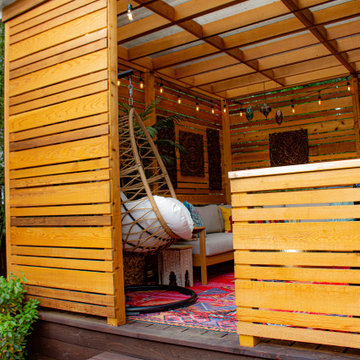
This compact, urban backyard was in desperate need of privacy. We created a series of outdoor rooms, privacy screens, and lush plantings all with an Asian-inspired design sense. Elements include a covered outdoor lounge room, sun decks, rock gardens, shade garden, evergreen plant screens, and raised boardwalk to connect the various outdoor spaces. The finished space feels like a true backyard oasis.
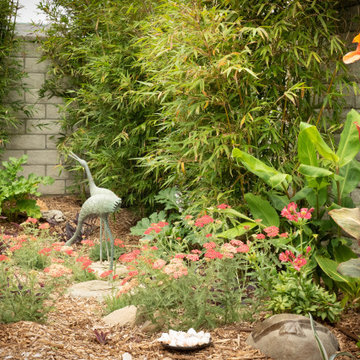
When I came to this property not only was the landscape a scrappy mess the property also had some very real grading and drainage issues that were jeopardizing the safety of this house. As recent transplants from New Jerseys to Southern California these clients were in awe of all the plants they were seeing in their neighborhood. Living on the water at the Ventura harbor they wanted to be able to take full advantage or the outdoor lifestyle and cool ocean breeze. Being environmentally conscious citizens, these clients were very concerned that their garden was designed with sustainability as a leading factor. As they said in our initial consultation, “Would want or garden be part of the solution not part of the problem.”
This property is the last house on the bottom of a gently sloping street. All the water from the neighbor’s houses drain onto this property. When I came into this project the back yard sloped into the house. When it would rain the water would pool up against the house causing water damage. To address the drainage we employed several tactics. Firstly, we had to invert the slope in the back yard so that water would not pool against the house. We created a very minor slope going away from the house so that water drains away but so the patio area feels flat.
The back of the back yard had an existing retaining wall made out of shabby looking slump stone. In front of that retaining wall we created a beautiful natural stone retaining wall. This retain wall severs many purposes. One it works as a place to put some of the soil removed from the grading giving this project a smaller carbon foot print (moving soil of a site burns a lot of fossil fuel). The retaining wall also helps obscure the shabby existing retaining wall and allows for planting space above the footing from the existing retaining wall. The soil behind the ne retaining wall is slightly lower than the top of the wall so that when the run on water on from the neighbor’s property flows it is slowed down and absorbed before it has a chance to get near the house. Finally, the wall is at a height designed to serve as overflow seating as these clients intend to have occasional large parties and gatherings.
Other efforts made to help keep the house safe and dry are that we used permeable paving. With the hardscape being comprised of flag stone with gravel in-between water has a chance to soak into the ground so it does not flow into spots where it will pool up.
The final element to help keep the house dry is the addition of infiltration swales. Infiltration swales are depressions in the landscape that capture rain water. The down spouts on the sides of the houses are connected to pipe that goes under the ground and conveys the water to the swales. In this project it helps move rain water away from the house. In general, these Infiltration swales are a powerful element in creating sustainable landscapes. These swales capture pollutants that accumulate on the roof and in the landscape. Biology in the soil in the swales can break down these pollutants. When run of watered is not captured by soil on a property the dirty water flows into water ways and then the ocean were the biology that breaks down the pollutants is not as prolific. This is particularly important in this project as it drains directly into the harbor. The water that is absorbed in to the swales can replenish aquafers as well as increasing the water available to the plants planted in that area recusing the amount of water that is needed from irrigation.
When it came to the planting we went with a California friendly tropical theme. Using lots of succulents and plants with colorful foliage we created vibrant lush landscape that will have year around color. We planted densely (the images in the picture were taken only a month after installation). Taller drought tolerant plants to help regulate the temperature and loss of water from the plants below them. The dense plantings will help keep the garden, the house and even the neighborhood cooler on hot days, will provide spaces for birds to enjoy and will create an illusion of depth in a somewhat narrow space.
Today this garden is a space these homeowners can fully enjoy while having the peace of mind that their house is protected from flooding and they are helping the environment.
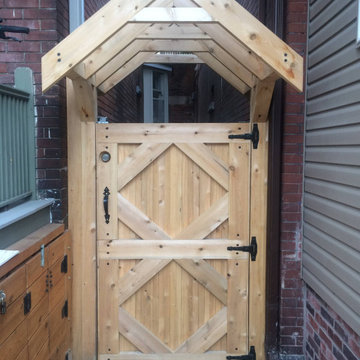
Immagine di un piccolo privacy in giardino country esposto a mezz'ombra davanti casa
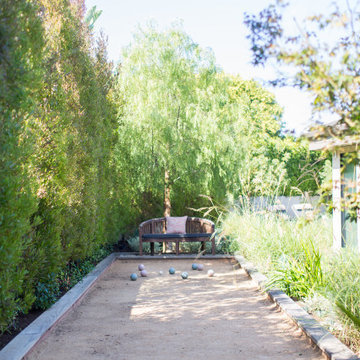
Ispirazione per un grande giardino contemporaneo esposto a mezz'ombra dietro casa in estate con ghiaia
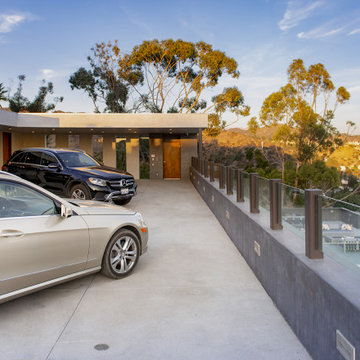
Los Tilos Hollywood Hills luxury hillside home rooftop parking with views. Photo by William MacCollum.
Foto di un ampio giardino moderno esposto in pieno sole sul tetto
Foto di un ampio giardino moderno esposto in pieno sole sul tetto
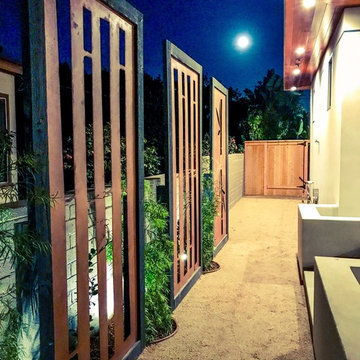
These are decorative metal privacy panels placed on the side yard. We planted Podocarpus between for fillets and star jasmine vine to climb on them. Of course we put lights behind them to create a silhouette effect.

In late summer and fall, Nevins Barberry hosts berries every bit as delightful as its spring blooms. Birds adore them - as do kids!
Ispirazione per un grande giardino rustico esposto a mezz'ombra davanti casa in autunno con pavimentazioni in pietra naturale e recinzione in legno
Ispirazione per un grande giardino rustico esposto a mezz'ombra davanti casa in autunno con pavimentazioni in pietra naturale e recinzione in legno
Privacy in Giardino - Foto e idee
5