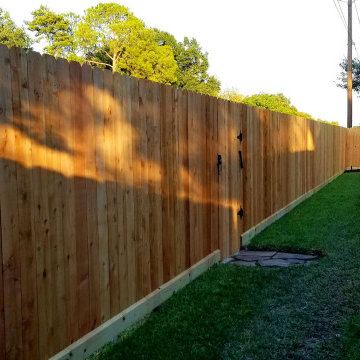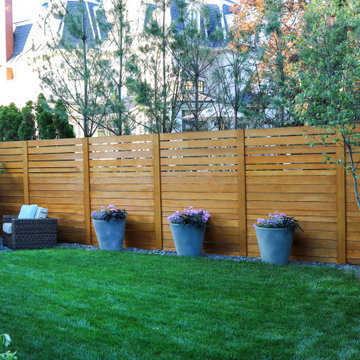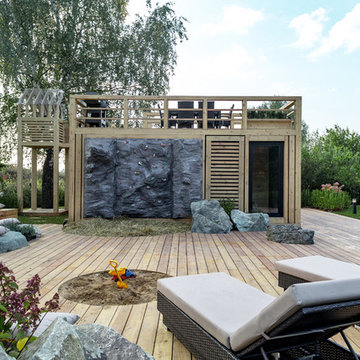Privacy in Giardino con uno spazio giochi - Foto e idee
Filtra anche per:
Budget
Ordina per:Popolari oggi
41 - 60 di 4.345 foto
1 di 3
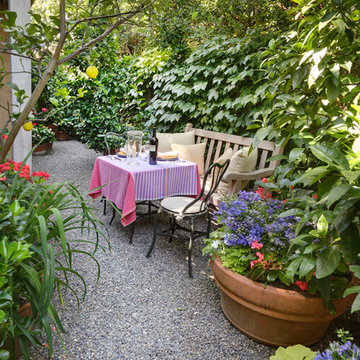
French inspired garden home by landscape architect David Gibson.
Architectural & Interior Design Photography by http://www.daveadamsphotography.com
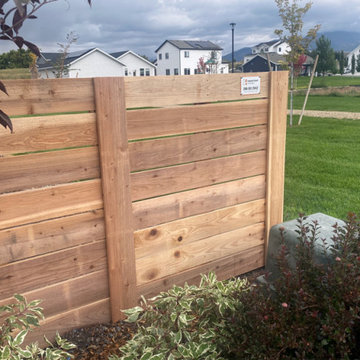
Beautiful horizontal cedar wood fence in Hyrum, Utah
Idee per un privacy in giardino country dietro casa con recinzione in legno
Idee per un privacy in giardino country dietro casa con recinzione in legno
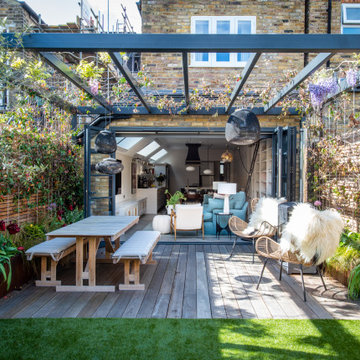
The open plan area at the rear of the property is undoubtedly the heart of the home. Here, an extension by Charlotte Heather Interiors has resulted in a very long room that encompasses the kitchen, dining and sitting areas. Natural light was a prerequisite for the clients so Charlotte cleverly incorporated roof lights along the space to maximise the light and diffuse it beautifully throughout the day. ‘Early in the morning, the light comes down into the kitchen area where the clients enjoy a coffee, then towards the afternoon the light extends towards the sitting area where they like to read,’ reveals Charlotte. Vast rear bi-folding doors contribute to the space being bathed in light and allow for impressive inside outside use.
Entertaining is key to the kitchen and dining area. Warm whites and putty shades envelop the kitchen, which is punctuated by the deep blue of the decorative extractor fan and also the island designed specifically for guests to sit while the client cooks. Brass details sing out and link to the brassware in the master bathroom.
Reinforcing the presence of exquisite craftsmanship, a Carl Hansen dining table and chairs in rich walnut injects warmth into the space. A bespoke Tollgard leaf artwork was specially commissioned for the space and brings together the dominant colours in the house.
The relaxed sitting area is a perfect example of a space specifically designed to reflect the clients’ needs. The clients are avid readers and bespoke cabinetry houses their vast collection of books. The sofa in the clients’ favourite shade of teal and a dainty white boucle chair are perfect for curling up and reading, while also escalating the softness and femininity in the space.
Beyond the bifold doors, the pergola extends the living space further and is designed to provide natural shading and privacy. The space is designed for stylish alfresco entertaining with its chic Carl Hansen furniture. Luxury sheepskins and an outdoor fireplace help combat inclement temperatures. The perfect finishing touch is the wisteria and jasmine that were specially selected to drape over the pergola because they remind the clients of home and also because they echo beautiful blossom.
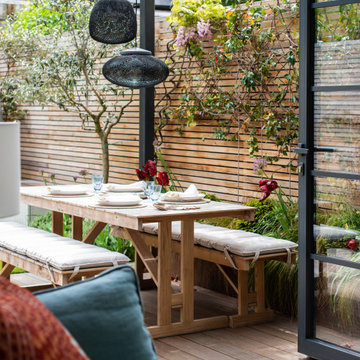
The open plan area at the rear of the property is undoubtedly the heart of the home. Here, an extension by Charlotte Heather Interiors has resulted in a very long room that encompasses the kitchen, dining and sitting areas. Natural light was a prerequisite for the clients so Charlotte cleverly incorporated roof lights along the space to maximise the light and diffuse it beautifully throughout the day. ‘Early in the morning, the light comes down into the kitchen area where the clients enjoy a coffee, then towards the afternoon the light extends towards the sitting area where they like to read,’ reveals Charlotte. Vast rear bi-folding doors contribute to the space being bathed in light and allow for impressive inside outside use.
Entertaining is key to the kitchen and dining area. Warm whites and putty shades envelop the kitchen, which is punctuated by the deep blue of the decorative extractor fan and also the island designed specifically for guests to sit while the client cooks. Brass details sing out and link to the brassware in the master bathroom.
Reinforcing the presence of exquisite craftsmanship, a Carl Hansen dining table and chairs in rich walnut injects warmth into the space. A bespoke Tollgard leaf artwork was specially commissioned for the space and brings together the dominant colours in the house.
The relaxed sitting area is a perfect example of a space specifically designed to reflect the clients’ needs. The clients are avid readers and bespoke cabinetry houses their vast collection of books. The sofa in the clients’ favourite shade of teal and a dainty white boucle chair are perfect for curling up and reading, while also escalating the softness and femininity in the space.
Beyond the bifold doors, the pergola extends the living space further and is designed to provide natural shading and privacy. The space is designed for stylish alfresco entertaining with its chic Carl Hansen furniture. Luxury sheepskins and an outdoor fireplace help combat inclement temperatures. The perfect finishing touch is the wisteria and jasmine that were specially selected to drape over the pergola because they remind the clients of home and also because they echo beautiful blossom.
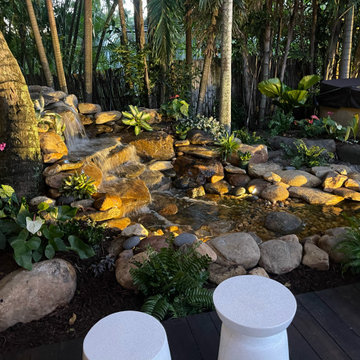
Balinese style water garden including a pond less waterfall and 18’ stream, crossed by a custom made wooden bridge and stone mosaic pathway. 12’ x 16’ Pergola custom built to enjoy the sound of the running water.
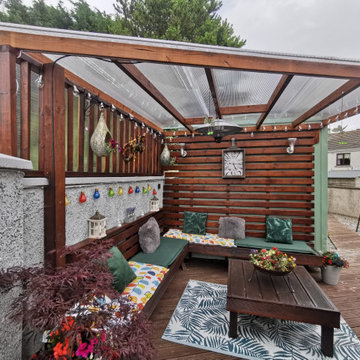
Pictured is a bespoke roofed pergola, constructed by BuildTech's carpenters and joiners.
Ispirazione per un giardino chic di medie dimensioni e dietro casa
Ispirazione per un giardino chic di medie dimensioni e dietro casa
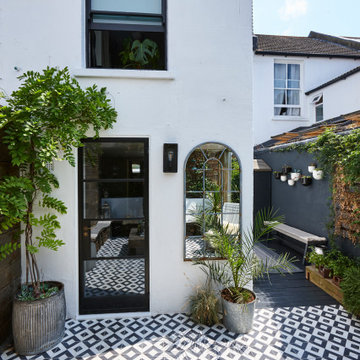
small garden/outdoor room with a mix of tiles and black decking with mini pond and Critall doors
Foto di un piccolo giardino eclettico esposto a mezz'ombra dietro casa in estate con pavimentazioni in cemento e recinzione in legno
Foto di un piccolo giardino eclettico esposto a mezz'ombra dietro casa in estate con pavimentazioni in cemento e recinzione in legno
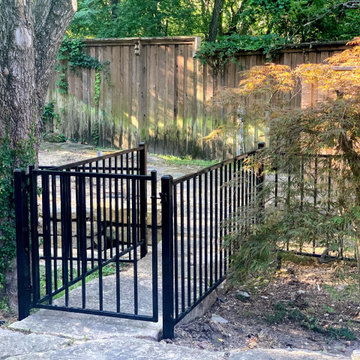
This client wanted a custom wrought iron fence so that dogs and children alike couldn't access a dangerous ditch area of their backyard. The end result was a 100' + long, winding wrought iron fence that split the enormous backyard in two with a diagonal streak.
This little piece of wrought iron innovation also included three gates with access to an outdoor patio, and entrances and exits to the other side of the backyard.
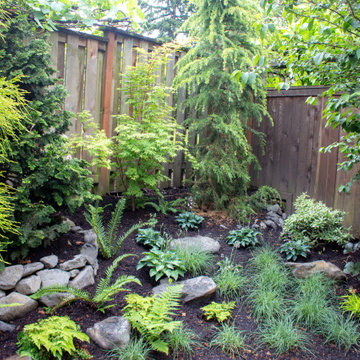
This compact, urban backyard was in desperate need of privacy. We created a series of outdoor rooms, privacy screens, and lush plantings all with an Asian-inspired design sense. Elements include a covered outdoor lounge room, sun decks, rock gardens, shade garden, evergreen plant screens, and raised boardwalk to connect the various outdoor spaces. The finished space feels like a true backyard oasis.
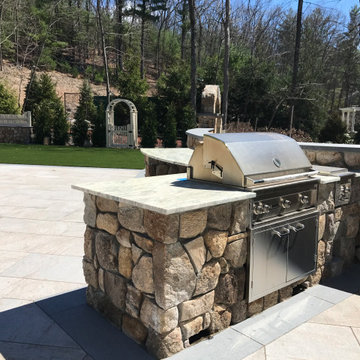
One-of-a-kind home veneered with New England fieldstone. Surrounded by native screening trees, stone walls and conservation land. Private pool cabana, car barn, gunite pool & hot tub, gas fire pit, grill and cantilevered granite bar.
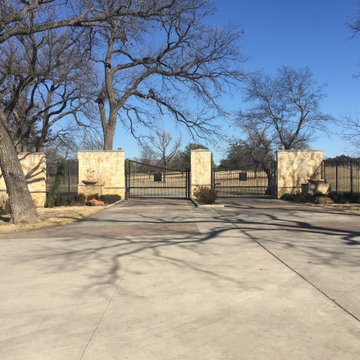
Foto di un ampio giardino rustico esposto in pieno sole dietro casa con pavimentazioni in cemento
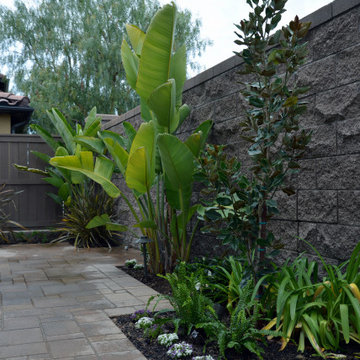
Idee per un privacy in giardino minimal esposto a mezz'ombra nel cortile laterale con pavimentazioni in cemento
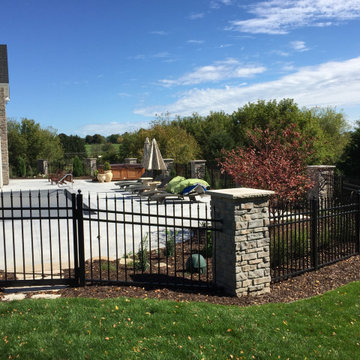
Ispirazione per un grande privacy in giardino country esposto in pieno sole dietro casa in estate con pavimentazioni in cemento
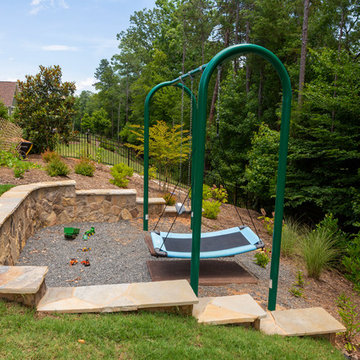
Foto di un grande giardino classico esposto in pieno sole dietro casa con uno spazio giochi e ghiaia
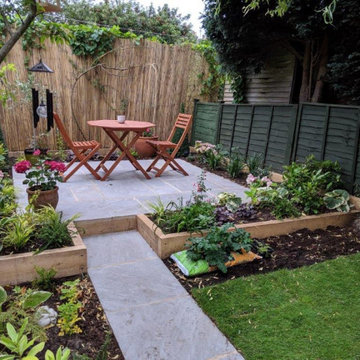
A small shady back garden area designed for young professionals as a beautiful entertaining area.
Ispirazione per un piccolo giardino contemporaneo in ombra dietro casa con pavimentazioni in cemento
Ispirazione per un piccolo giardino contemporaneo in ombra dietro casa con pavimentazioni in cemento
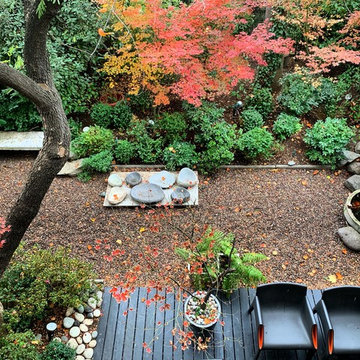
Backyard patio
Ispirazione per un giardino design in ombra di medie dimensioni e dietro casa in autunno con ghiaia
Ispirazione per un giardino design in ombra di medie dimensioni e dietro casa in autunno con ghiaia
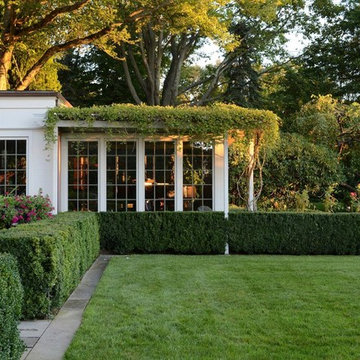
Photography by Stacy Bass
Immagine di un grande giardino tradizionale esposto a mezz'ombra dietro casa in autunno con pavimentazioni in cemento
Immagine di un grande giardino tradizionale esposto a mezz'ombra dietro casa in autunno con pavimentazioni in cemento
Privacy in Giardino con uno spazio giochi - Foto e idee
3
