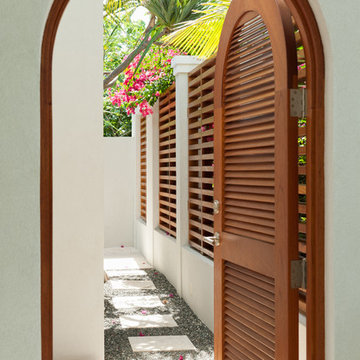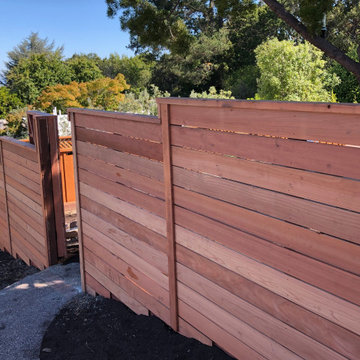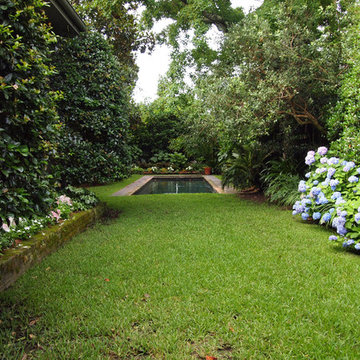Privacy in Giardino con sassi e rocce - Foto e idee
Filtra anche per:
Budget
Ordina per:Popolari oggi
101 - 120 di 4.420 foto
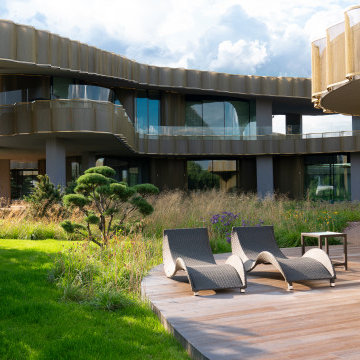
Два года каждодневного труда с жесткими сроками и числом рабочих до 50 человек в день, и интереснейший проект большого природного сада стал реальностью. В нем все необычно - от бионической архитектуры и оригинального решения рельефа, до открытости ветрам, речным красотам и взорам гуляющих людей. Дом идеально вписывается в существующий и созданный рельеф, давая возможность плавно подняться на террасы второго этажа прямо с земли. Панорамное остекление создает теснейшую связь с садом, а великолепный вид на реку обрамляют выразительные посадки деревьев. В этом огромная сила его очарования для хозяев. Воплощение этого масштабного проекта позволило реализовать наш прошлый опыт устройства мощения эластопейв, в котором очень важно выбрать правильный цвет гальки с учетом потемнения от смолы, создания авторских живописных водоемов с большими камнями и водопадами, правда все предыдущие были бетонные и не мельче 170 см, для плаванья, а этот спроектировали- мелким, пологим и гравийным, предусмотрев зону зимовки рыбы, облицовки подпорных стен габионами -выполнили очень качественно, с двумя видами камня, устройства ландшафтного освещения с 18 отдельными линиями включения. Из нового опыта - устройство спортивной площадки с искусственным газоном на гравийном основании с мачтами освещения, создание огорода с грядками из кортеновской стали, налитие большого бетонного моста из плит через пруд. Все растения мы заботливо выбирали в Германии, уделяя большое внимание кроне, характеру формовки, многолетники в количестве 40 тыс. мы дорастили в нашем питомнике, часть кустарников и высоких сосен - из российских питомников. В саду высажено 500 тыс луковичных, благодаря им с апреля по июль он превращается в яркое море красок и фактур. В течение года после сдачи работы на участке продолжились. Нам доверили весь уход. По просьбе заказчика мы переработали некоторые зоны, сделав их более приватными. Для этого лучшим решением оказались кулисы из стройных кедровых сосен с Алтая. Зону беседки мы дополнительно отделили от гуляющих вдоль реки посадкой большой группы формированных сосен Бонсай. Практичное мощение, мощные холмы, скрывающие забор, огромные площади трав и многолетников, высоченные раскидистые сосны, очень интересные по форме сосны Банкса, живописный водоем, отражающий дом – вот слагаемые неповторимого облика сада. Уже в июне поднимаются массивы трав, высотой по плечи, добавляющие глубину и создающие ощущение возврата в детство, в бескрайние луговые просторы. В прозрачный водоем залетают поплескаться дикие утки, а кошки интересуются его обитателями- карпами Кои, засев в зарослях ириса болотного.
Основа проекта: Михаил Козлов.
Доработка и реализация: Ландшафтная студия Аркадия Гарден
фото: Диана Дубовицкая
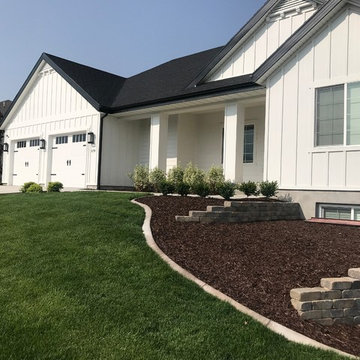
Ispirazione per un giardino country esposto in pieno sole di medie dimensioni e davanti casa con sassi e rocce e pacciame
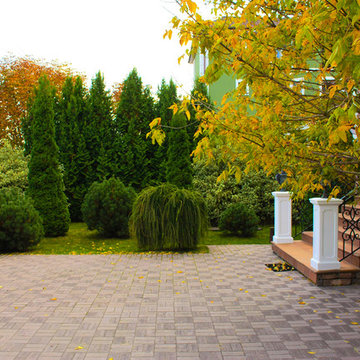
Ландшафтная композиция рядом со входом в дом выполнена в условно-регулярном стиле на фоне живой изгороди из дерена белого Elegantissima,
Автор проекта: Алена Арсеньева.
Реализация проекта:Владимир Чичмарь
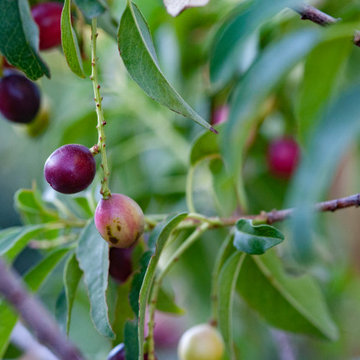
Evergreen, drought and high-heat tolerant Catalina Cherry is native to The Valley. Subsurface, low flow drip irrigation on weather based controllers support its health and hydration. Healthy hedges like this would need to be dried by a fire's proximate heat to burn. In the meantime, they can catch embers that might otherwise reach the home. (Plus cherries! The birds adore them... as do we!)
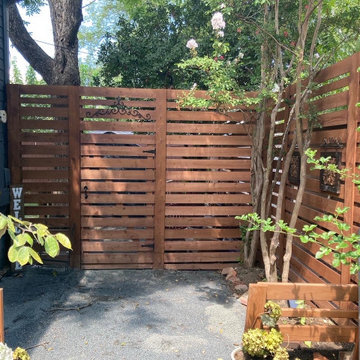
Horizontal Cedar Pickets Stained Cedarbark
Ispirazione per un giardino country esposto a mezz'ombra di medie dimensioni e nel cortile laterale in estate con sassi di fiume e recinzione in legno
Ispirazione per un giardino country esposto a mezz'ombra di medie dimensioni e nel cortile laterale in estate con sassi di fiume e recinzione in legno
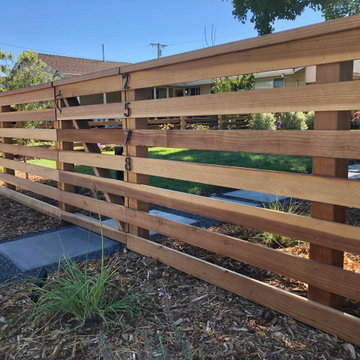
Idee per un privacy in giardino contemporaneo davanti casa con recinzione in legno
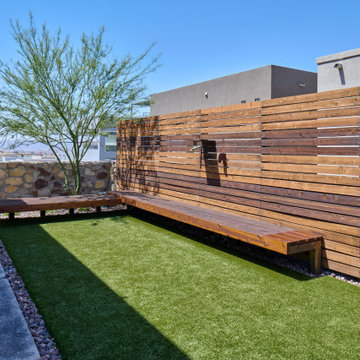
Completing the Vibe...Cool & Contemporary Curb Appeal that helps complete our clients special spaces. From the start...it feels like it was here all along. The perimeter tree line serving as a partial wind break has a feel that most parks long for. Lit up at night, it almost feels like youre in a downtown urban park. Forever Lawn grass brightens the front lawn without all the maintenance. Full accessibility with custom concrete rocksalt deck pads makes it easy for everyone to get around. Accent lighting adds to the environments ambiance positioned for safety and athletics. Natural limestone & mossrock boulders engraves the terrain, softening the energy & movement. We bring all the colors together on a custom cedar fence that adds privacy & function. Moving into the backyard, steps pads, ipe deck & forever lawn adds depth and comfort making spaces to slow down and admire your moments in the landscaped edges.
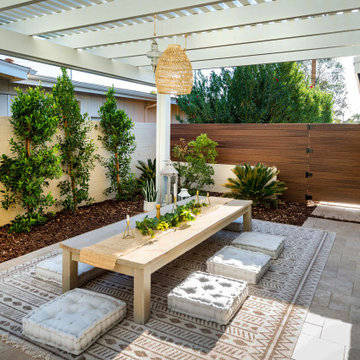
Foto di un privacy in giardino country esposto a mezz'ombra nel cortile laterale con pedane e recinzione in legno
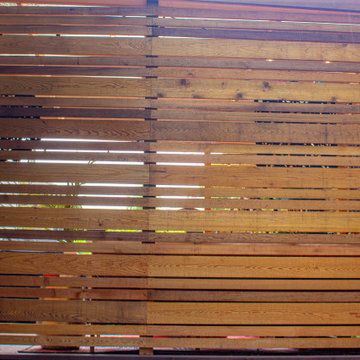
This compact, urban backyard was in desperate need of privacy. We created a series of outdoor rooms, privacy screens, and lush plantings all with an Asian-inspired design sense. Elements include a covered outdoor lounge room, sun decks, rock gardens, shade garden, evergreen plant screens, and raised boardwalk to connect the various outdoor spaces. The finished space feels like a true backyard oasis.
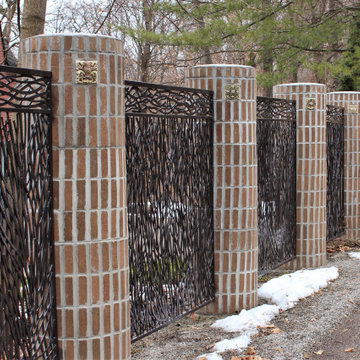
Custom wrought iron fencing, wavy contemporary metal panels, steel privacy screen for neighbors, decorative metal fencing design.
To read more about this project, click here or start at the Great Lakes Metal Fabrication metal railing page
To read more about this project, click here or start at the Great Lakes Metal Fabrication metal railing page
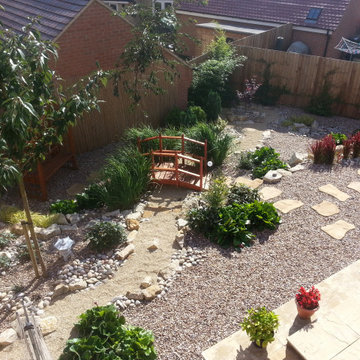
This photo was taken one year after the garden was built with the plants settled in and starting to put on good growth. The client wanted a low maintenance garden based on a Japanese theme. The original garden was a blank canvas as the house had just been built, however there was a considerable slope to the garden and it was quite overlooked. The design was based on a Japanese ‘Karesansui’ or dry landscape garden. To remove the slope the garden was tiered into an upper and lower level using large purbeck rocks. A dry river bed runs diagonally across the garden. Stepping stones allow access to the garden, with a Japanese style wooden humpback bridge crossing the dry river bed. This leads to an arbour in the corner, a place to sit, relax and enjoy views of the garden. Another seating area is located in the top corner of the garden next to a railway sleeper focal point. The planting scheme is low maintenance, being predominantly evergreen and offering all year round interest. Three feature blossoming Cherry trees were planted to further enhance the Japanese feel and prevent the garden from being overlooked. The end result is a calm and serene garden to sit and relax in and enjoy the different views.
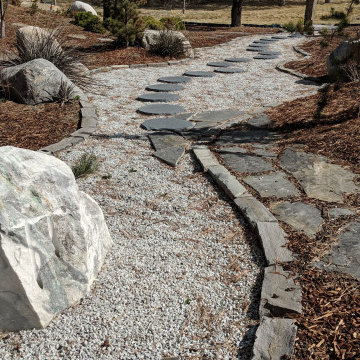
Dakin has been working with the owners of this site realize their dream of cultivating a rich and meaningful landscape around their home. Because of their deep engagement with their land and garden, the landscape has guided the entire design process, from architecture to civil engineering to landscape design.
All architecture on site is oriented toward the garden, a park-like, multi-use environment that includes a walking labyrinth, restored prairie, a Japanese garden, an orchard, vegetable beds, berry brambles, a croquet lawn and a charred wood outdoor shower. Dakin pays special attention to materials at every turn, selecting an antique sugar bowl for the outdoor fire pit, antique Japanese roof tiles to create blue edging, and stepping stones imported from India. In addition to its diversity of garden types, this permacultural paradise is home to chickens, ducks, and bees. A complex irrigation system was designed to draw alternately from wells and cisterns.
Dakin has also had the privilege of creating an arboretum of diverse and rare trees that she based on Olmsted’s design for Central Park. Trees were selected to display a variety of seasonally shifting delights: spring blooms, fall berries, winter branch structure. Mature trees onsite were preserved and sometimes moved to new locations.
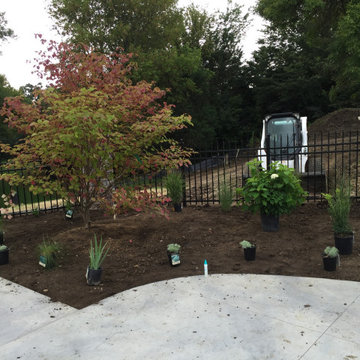
Immagine di un grande privacy in giardino country esposto in pieno sole dietro casa in estate con pavimentazioni in cemento
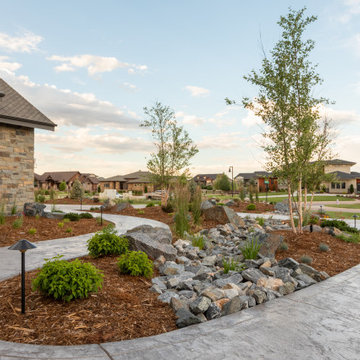
Ispirazione per un ampio giardino american style esposto in pieno sole davanti casa con sassi e rocce e pacciame
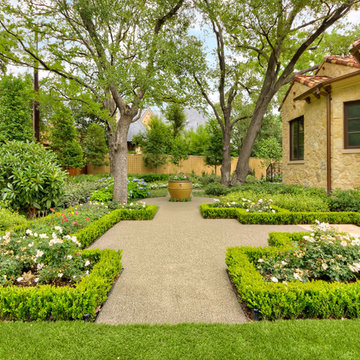
A luxurious Mediterranean house and property with Tuscan influences featuring majestic Live Oak trees, detailed travertine paving, expansive lawns and lush gardens. Designed and built by Harold Leidner Landscape Architects. House construction by Bob Thompson Homes.
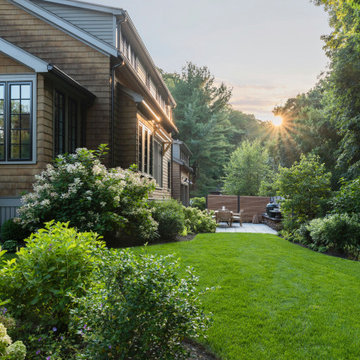
We designed this lovely, private dining area with custom wood-slat screens and a concrete kitchen complete with seating, grilling, counters and wood storage.
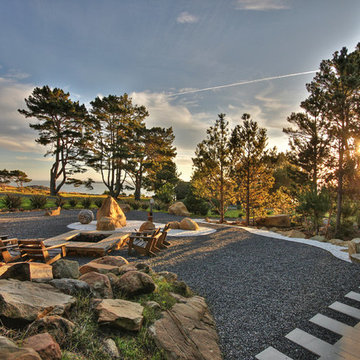
Patrice Jerome
Ispirazione per un giardino minimal di medie dimensioni con ghiaia e sassi e rocce
Ispirazione per un giardino minimal di medie dimensioni con ghiaia e sassi e rocce
Privacy in Giardino con sassi e rocce - Foto e idee
6
