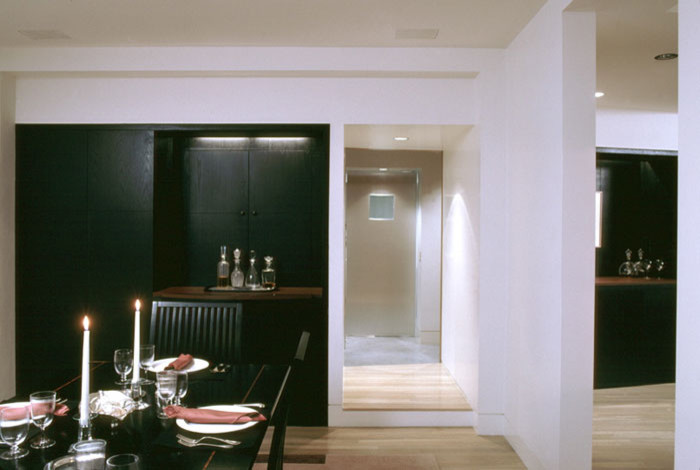
PMW Architects-Concave 1990
CONCAVE/CONVEX APARTMENT (1990) • A 2400 s.f.apartment for a two art collectors (New York, NY) THE PLAN... • A lacewood gallery runs along the circumference of an implied circle (in plan) which extends beyond the limits of the apartment to the adjacent Whitney Museum • The serving spaces are situated on the “concavity”. The private family spaces are situated in the “convex” spaces beyond the gallery and are linked by a continuous path along the edge of the southern window wall and 4 thematic V'Soske wool rugs (designed by the architect). • Each of these spaces are “attended” by specific cabinetry of ebonized oak and red slate which are recessed into the back side of the gallery. MATERIALS.. . • wood: white oak (clear and ebonized) • stone: red slate • metal: stainless steel, copper • glass: diamond wire
