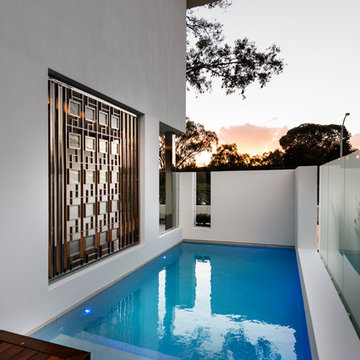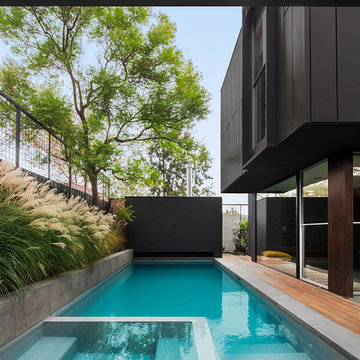Piscine nel cortile laterale - Foto e idee
Filtra anche per:
Budget
Ordina per:Popolari oggi
21 - 40 di 3.380 foto
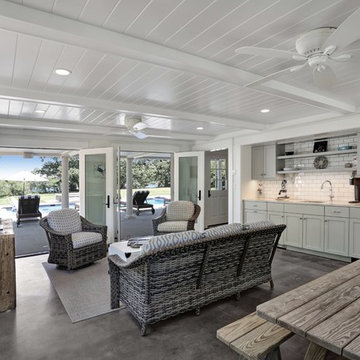
View of interior of pool house with french doors open.
© REAL-ARCH-MEDIA
Immagine di una grande piscina country rettangolare nel cortile laterale con una dépendance a bordo piscina e pavimentazioni in pietra naturale
Immagine di una grande piscina country rettangolare nel cortile laterale con una dépendance a bordo piscina e pavimentazioni in pietra naturale
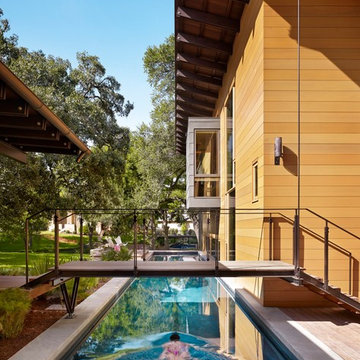
Casey Dunn
Foto di una piscina monocorsia design rettangolare nel cortile laterale
Foto di una piscina monocorsia design rettangolare nel cortile laterale
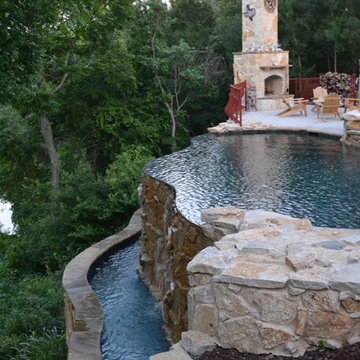
Vanishing Edge inground swimming pool overlooking Lake Worth, TX is designed by Mike Farley of Claffey Pools. Complete privacy while still having an awesome view of the lake. Pool & Spa and entertainting area is a 6' drop from driveway and then a 25' drop to the lake. Limestone boulders were used on retaining wall from the driveway to the pool. Tanning ledge has Clown Fish highlighted against the Black Pebblesheen for the Grandkids enjoyment. Photos byMike Farley
Water to Water Connection Video by Mike on Youtube- http://youtu.be/u518mQWImUc
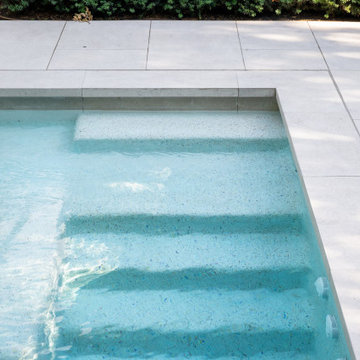
This pool’s Porcea stone coping was custom made to precisely align with the grout lines of the matching white Porcea porcelain waterline tiles. The premium interior finish is white PebbleTec exposed aggregate which is highly durable, slip resistant and feels pleasant under foot.
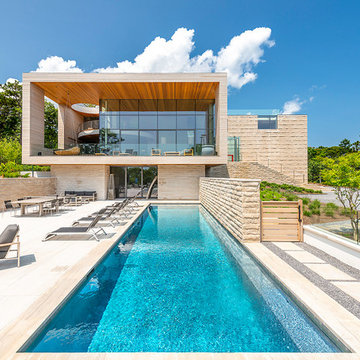
Alabama Stone in the color Silver Shadow used on exterior facade, pool deck, landscape walls and features.
Architect: Barnes Coy Architects
Photo credit: Paul Domzal
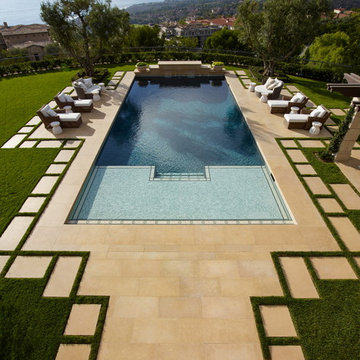
Idee per una grande piscina monocorsia mediterranea rettangolare nel cortile laterale con una dépendance a bordo piscina e pavimentazioni in cemento
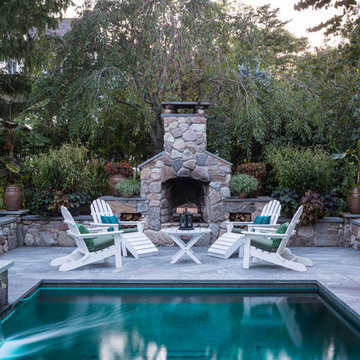
A cool, intimate garden with plunge pool and spa is ready for the owners and their friends after a day at the beach.
Photo Credit: John Benford
Contractor: Stoney Brook Landscape and Masonry
Pool and Hot Tub: Jackson Pools
Garage: Bob Reed
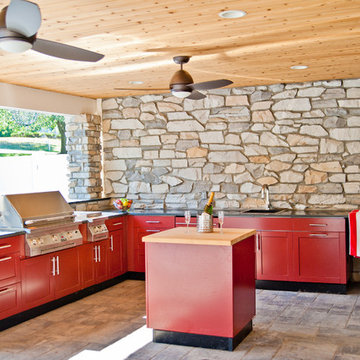
This Morris County, NJ backyard needed a facelift. The complete renovation of the outdoor living space included an outdoor kitchen, portico overhang, folding patio door, stone fireplace, pool house with a full bathroom, new pool liner, retaining walls, new pavers, and a shed.
This project was designed, developed, and sold by the Design Build Pros. Craftsmanship was from Pro Skill Construction. Pix from Horus Photography NJ. Tile from Best Tile. Stone from Coronado Stone Veneer - Product Highlight. Cabinets and appliances from Danver Stainless Outdoor Kitchens. Pavers from Nicolock Paving Stones. Plumbing fixtures from General Plumbing Supply. Folding patio door from LaCatina Doors.
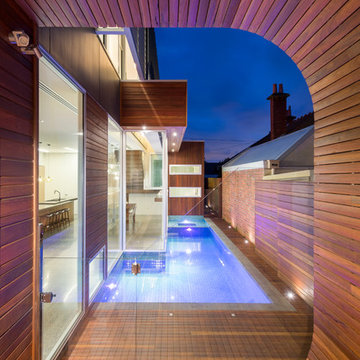
View through curve onto pool + spa.
LED lighting in the pool can be activated in different colours through the click of a remote control.
Photography by Rachel Lewis.
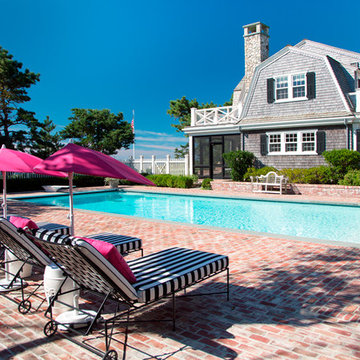
Eric Roth
Ispirazione per una piscina vittoriana rettangolare nel cortile laterale e di medie dimensioni con una dépendance a bordo piscina e pavimentazioni in mattoni
Ispirazione per una piscina vittoriana rettangolare nel cortile laterale e di medie dimensioni con una dépendance a bordo piscina e pavimentazioni in mattoni
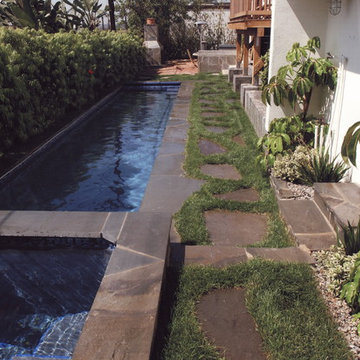
This large Tudor home and guest house was experiencing terrible flooding during heavy rains. We created an elaborate drainage system connecting downspouts to underground pipes. In addition, berms were designed and planted with low water use plants to create a more level front yard and a safe percolation area for water to drain. We created more usable space in the front yard, and reduced the water consumption by 50%. The backyard was completely redesigned to include a pool, fireplace, outdoor cooking area, new retainer walls and plants for both privacy and beauty.
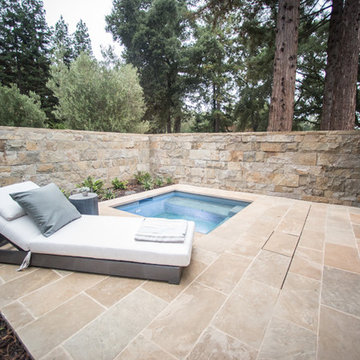
A romantic space is created by the privacy walls around this Hot Tub area connected to the Master Bathroom.
Foto di una piccola piscina country nel cortile laterale con una vasca idromassaggio e pavimentazioni in pietra naturale
Foto di una piccola piscina country nel cortile laterale con una vasca idromassaggio e pavimentazioni in pietra naturale
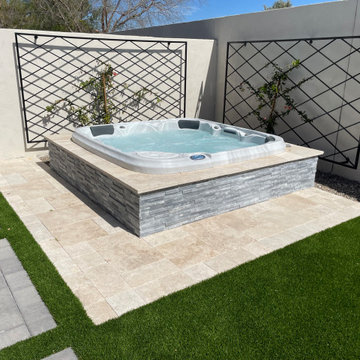
One of the three elements of this side yard transformation. A custom masonry spa shell was built then the spa placed in it will result in hours of relaxation.
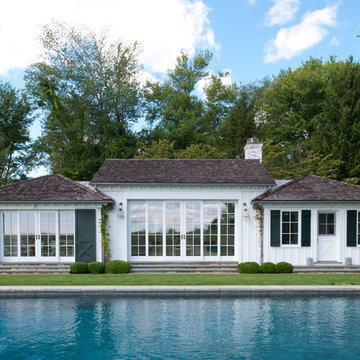
Idee per una grande piscina monocorsia stile marino rettangolare nel cortile laterale con una dépendance a bordo piscina e piastrelle
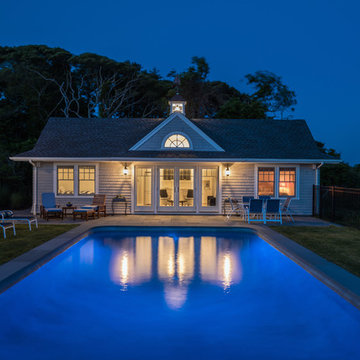
Dan Cutrona, photographer
Ispirazione per una piscina stile marinaro rettangolare nel cortile laterale con una dépendance a bordo piscina e pavimentazioni in pietra naturale
Ispirazione per una piscina stile marinaro rettangolare nel cortile laterale con una dépendance a bordo piscina e pavimentazioni in pietra naturale
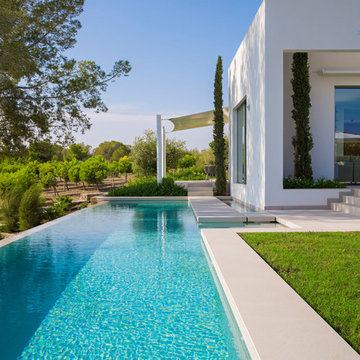
Photography: Carlos Yagüe para Masfotogenica Fotografia
Decoration Styling: Pili Molina para Masfotogenica Interiorismo
Comunication Agency: Estudio Maba
Builders Promoters: GRUPO MARJAL
Architects: Estudio Gestec
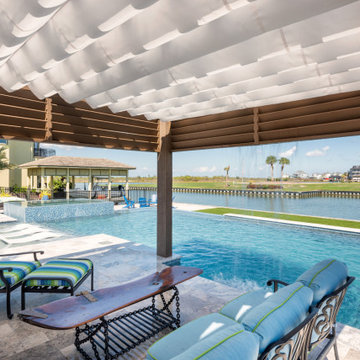
Lovely modern contemporary pool on the canal. This straight line geometric design features a perimeter over-flow hot tub, a vanishing edge, custom composite wood decking, custom fire + water feature, custom timber arbor with shade sail canopy, natural stone traverine decking, a private sand bar area, lower lounge area full artificial turf. A lush tropical landscape completes the design.
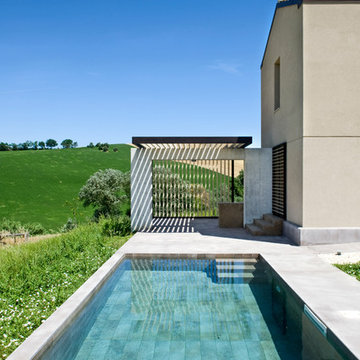
Ispirazione per una piscina minimal rettangolare di medie dimensioni e nel cortile laterale con pavimentazioni in cemento
Piscine nel cortile laterale - Foto e idee
2
