Piscine nel cortile laterale con fontane - Foto e idee
Filtra anche per:
Budget
Ordina per:Popolari oggi
1 - 20 di 353 foto
1 di 3
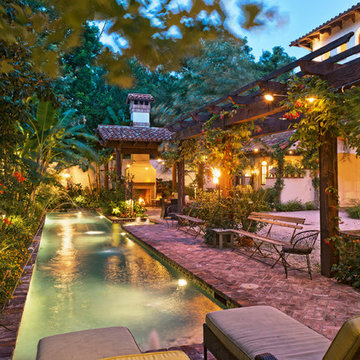
Foto di una grande piscina monocorsia mediterranea rettangolare nel cortile laterale con fontane e pavimentazioni in mattoni
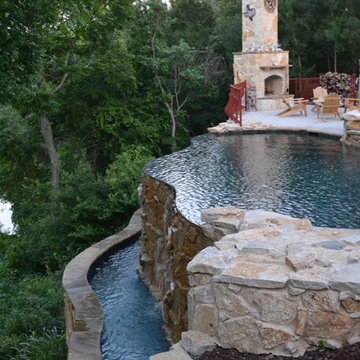
Vanishing Edge inground swimming pool overlooking Lake Worth, TX is designed by Mike Farley of Claffey Pools. Complete privacy while still having an awesome view of the lake. Pool & Spa and entertainting area is a 6' drop from driveway and then a 25' drop to the lake. Limestone boulders were used on retaining wall from the driveway to the pool. Tanning ledge has Clown Fish highlighted against the Black Pebblesheen for the Grandkids enjoyment. Photos byMike Farley
Water to Water Connection Video by Mike on Youtube- http://youtu.be/u518mQWImUc
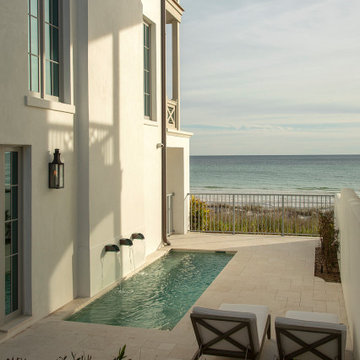
Immagine di una piccola piscina costiera rettangolare nel cortile laterale con fontane e pavimentazioni in pietra naturale
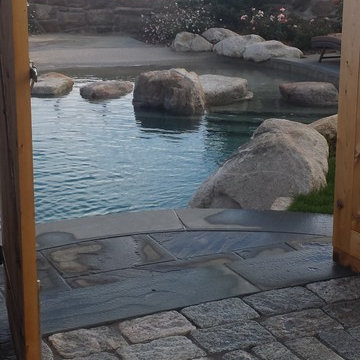
Magonolia Mass ocean front naturalistic oversized pool with water fall features, stepping stones dividing beach entry
Idee per un'ampia piscina naturale costiera personalizzata nel cortile laterale con fontane e pavimentazioni in pietra naturale
Idee per un'ampia piscina naturale costiera personalizzata nel cortile laterale con fontane e pavimentazioni in pietra naturale
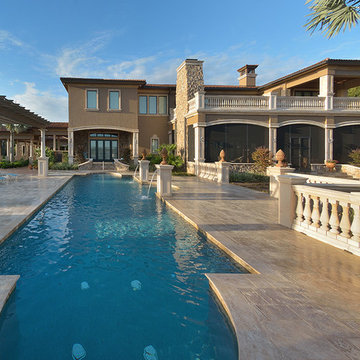
Immagine di una grande piscina monocorsia mediterranea personalizzata nel cortile laterale con fontane e piastrelle
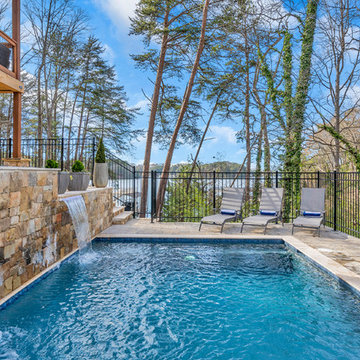
Idee per una piscina monocorsia contemporanea rettangolare nel cortile laterale con fontane
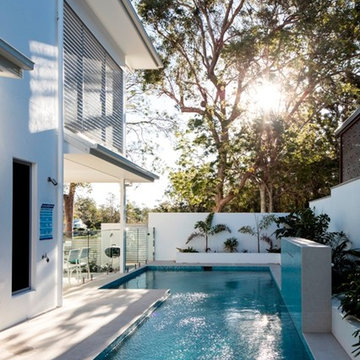
Swimming Pool
Immagine di una grande piscina monocorsia rettangolare nel cortile laterale con fontane e piastrelle
Immagine di una grande piscina monocorsia rettangolare nel cortile laterale con fontane e piastrelle
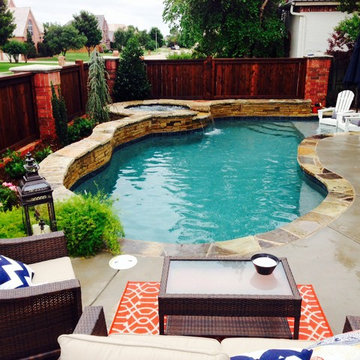
Idee per una piscina naturale stile shabby a "C" di medie dimensioni e nel cortile laterale con fontane e cemento stampato
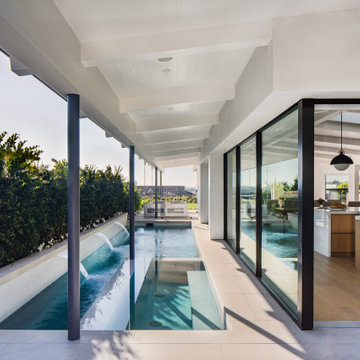
Foto di una piscina monocorsia minimalista rettangolare nel cortile laterale con fontane
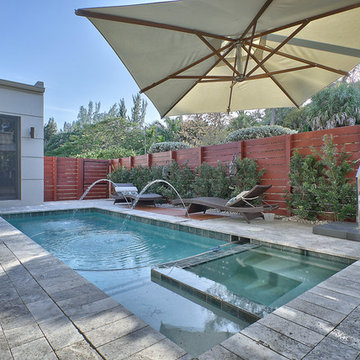
POOL AND PATIO DECK -INTIMATE AND MULTIPURPOSE
Idee per una piccola piscina monocorsia moderna rettangolare nel cortile laterale con fontane e pavimentazioni in pietra naturale
Idee per una piccola piscina monocorsia moderna rettangolare nel cortile laterale con fontane e pavimentazioni in pietra naturale
This project the home sat at the top of the hill with breathtaking views all around. The challenge was restrictions that dictated the placement of the pool a distance from the house. The final design was very pleasing with the swimming pool on the slope with these amazing views. A walkway leads from the side of the home to the pool gate. On entering the pool area, reveals a spa cascading into the pool, ample Techo-Bloc paver pool decking, and the valley laid out below. Photography by Michel Bonomo
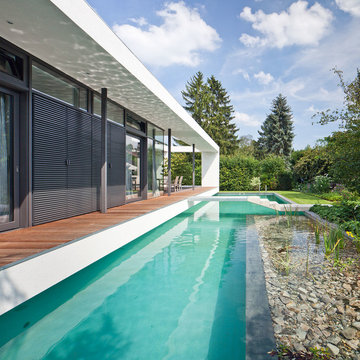
Fast 700 m² hochwertiges Nussbaum-Furnier verleihen den Innenräumen des exklusiven Karlsruher Einfamilienhauses eine wohnliche Behaglichkeit.
In der Planungsphase besuchten Architekt Jörg Dettling und Schreiner Martin Fuchs gemeinsam das Furnierlager in Karlsruhe, um einen passenden Stamm nach ihren Vorstellungen auszusuchen. Sie entschieden sich für einen Nussbaumstamm mit sehr guter Innenausbauqualität. Der Stamm überzeugte mit einer sehr geraden, gleichmäßigen Struktur, ohne Äste und Verwachsungen. Die Furniere sind mindestens 2,60m lang, der Bildaufbau wirkt schlank und die Pakete haben eine einheitliche dunkelbraune Farbe.
Eine besondere Herausforderung bei der Verarbeitung des Nussbaum-Stammes stellte der Küchenhochschrank mit einer Wandabwicklung um zwei Ecken dar, sowie die Verkleidung der Galeriebrüstung, die auf einer Länge von 8,50m längs furniert wurde.
Das Einfamilienhaus mit integrierter Praxis vereint Wohnen, Arbeiten, Zusammenleben, Rückzug und Wandel unter einem markanten Dach. Um die großzügige Wirkung der Räume zu unterstreichen, wurden nur wenige, hochwertige und warme Materialien verwendet. Die Kombination aus Schiefer, Nussbaumholz und leuchtend weißem Putz verleihen eine wohnliche Behaglichkeit.
Architekt Dettling legte bei der Planung des Hauses Wert darauf, dass die Familie genügend Raum für die gemeinsame Zeit und gleichzeitig Freiraum zur individuellen Entfaltung hat. Raumhohe Verglasungen lassen viel Licht in das Gebäude und verleihen dem Innenraum eine luftige Großzügigkeit. Das Wohn- und Praxishaus mit seinem wellenförmigen Dach und Schwimmteich ist eine herrliche Oase für Vier.
Fotos: D. Vieser
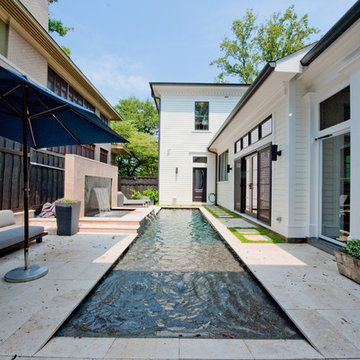
Location: Atlanta, Georgia - Historical Inman Park
Scope: This home was a new home we developed and built in Atlanta, GA. The pool's water feature is centered on the 12' slider door in the living room to bring the sound of the sheer falls into the home. The pool is a black plaster, polished aggregate pool. It is zero entry as well with a umbrella holder in the pool so it can be used to place chairs in for lounging.
High performance / green building certifications: EPA Energy Star Certified Home, EarthCraft Certified Home - Gold, NGBS Green Certified Home - Gold, Department of Energy Net Zero Ready Home, GA Power Earthcents Home, EPA WaterSense Certified Home
Builder/Developer: Heirloom Design Build
Architect: Jones Pierce
Interior Design/Decorator: Heirloom Design Build
Photo Credit: D. F. Radlmann
www.heirloomdesignbuild.com
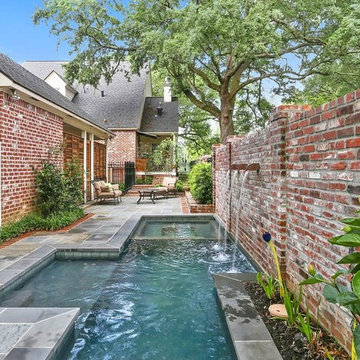
Situated on the University Lakes in Baton Rouge, LA, these homeowners were initially looking for a fence to contain their two dogs. Several conceptual designs and revisions later, we arrived at the concept that was constructed.
The homeowners have an 80+ year old Live Oak in the backyard that they wanted to be a feature of their new outdoor oasis. They also wanted a spa to be able to use year-round for themselves and family parties.
With the focus being on creating a New Orleans-style courtyard and preserving the fantastic specimen Live Oak, a sideyard courtyard was born.
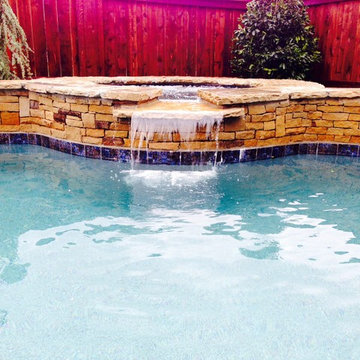
Immagine di una piscina naturale stile shabby a "C" di medie dimensioni e nel cortile laterale con fontane e cemento stampato
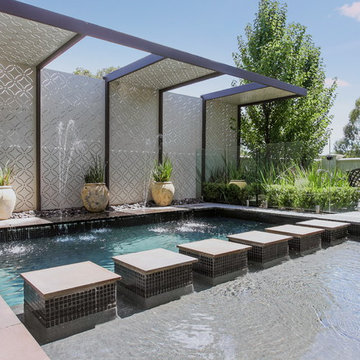
An elegantly executed formal bordeaux design to match a contemporary French provincial luxury home. The design required careful integration of the outdoor entertaining areas, a contemporary swimming pool and formal gardens.
Of note is the pergola with laser cut privacy screens which wraps up and over the swimming pool giving an enclosed sheltered feeling. The pool itself abuts the dining room picture window.
Bluestone tiles have been used throughout the landscape from the paths, outdoor room to the pool coping and wall capping. Fountain jets have been integrated into the bluestone pool coping tiles.
Photography Peter Brennan
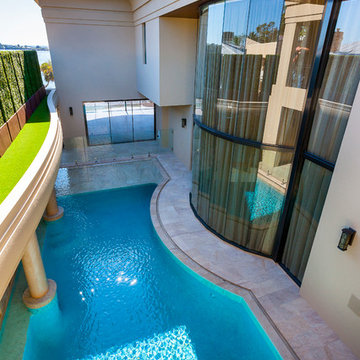
Shutter Works Photography
Foto di una grande piscina naturale minimal personalizzata nel cortile laterale con fontane e piastrelle
Foto di una grande piscina naturale minimal personalizzata nel cortile laterale con fontane e piastrelle
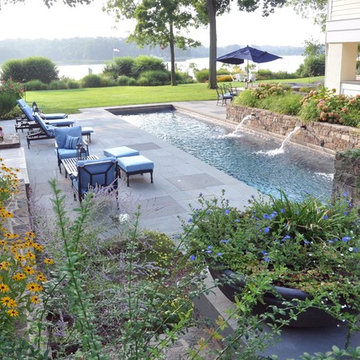
Colorful plantings make space come alive
Esempio di un'ampia piscina monocorsia american style rettangolare nel cortile laterale con fontane e pavimentazioni in pietra naturale
Esempio di un'ampia piscina monocorsia american style rettangolare nel cortile laterale con fontane e pavimentazioni in pietra naturale
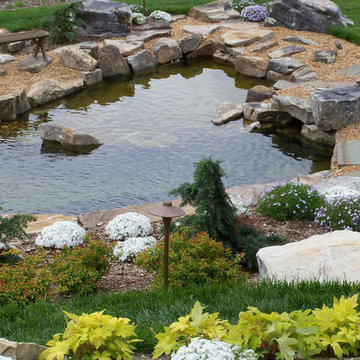
view of the pond from on top of the boulder retaining wall
Ispirazione per una piscina naturale stile rurale personalizzata nel cortile laterale con fontane e pavimentazioni in pietra naturale
Ispirazione per una piscina naturale stile rurale personalizzata nel cortile laterale con fontane e pavimentazioni in pietra naturale
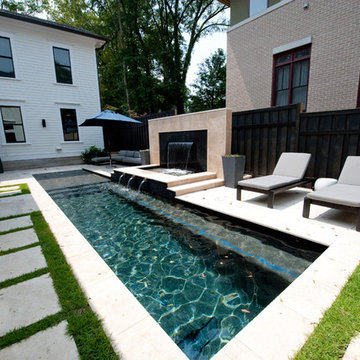
Location: Atlanta, Georgia - Historical Inman Park
Scope: This home was a new home we developed and built in Atlanta, GA. The pool's water feature is centered on the 12' slider door in the living room to bring the sound of the sheer falls into the home. The pool is a black plaster, polished aggregate pool. It is zero entry as well with a umbrella holder in the pool so it can be used to place chairs in for lounging.
High performance / green building certifications: EPA Energy Star Certified Home, EarthCraft Certified Home - Gold, NGBS Green Certified Home - Gold, Department of Energy Net Zero Ready Home, GA Power Earthcents Home, EPA WaterSense Certified Home
Builder/Developer: Heirloom Design Build
Architect: Jones Pierce
Interior Design/Decorator: Heirloom Design Build
Photo Credit: D. F. Radlmann
www.heirloomdesignbuild.com
Piscine nel cortile laterale con fontane - Foto e idee
1