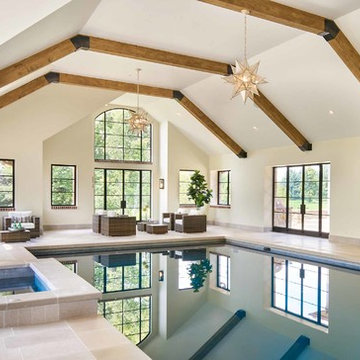Piscine monocorsia - Foto e idee
Filtra anche per:
Budget
Ordina per:Popolari oggi
41 - 60 di 30.818 foto
1 di 2
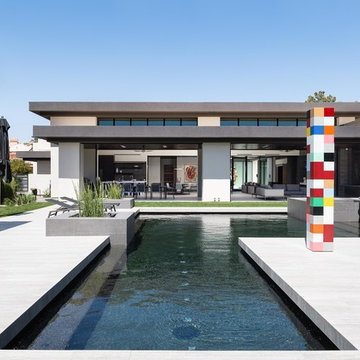
Foto di una grande piscina monocorsia minimalista personalizzata dietro casa con piastrelle e una vasca idromassaggio
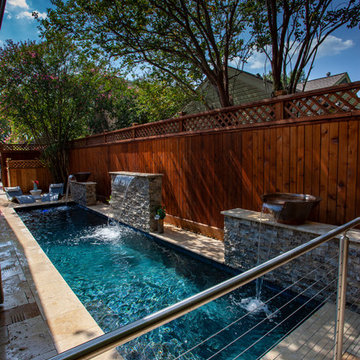
Hidden to the side of this gorgeous house which was remodeled after it got destroyed by Hurricane Harvey, is this peaceful and beautiful small lap pool with a raised ledger stone wall and Magic Bowls (no-fire water feature.)
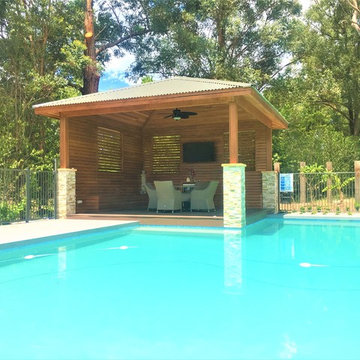
Immagine di una grande piscina monocorsia minimalista personalizzata dietro casa con una dépendance a bordo piscina e pedane
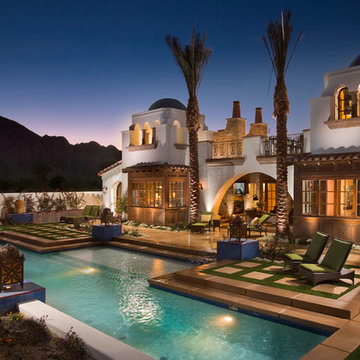
Esempio di una piscina monocorsia mediterranea personalizzata dietro casa con lastre di cemento e fontane

This steel and wood covered patio makes for a great outdoor living and dining area overlooking the pool There is also a pool cabana with a fireplace and a TV for lounging poolside.
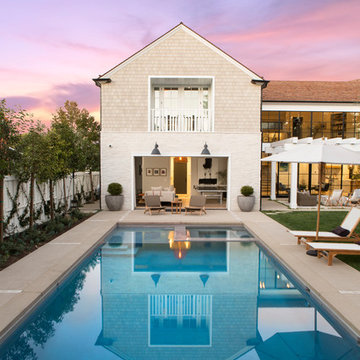
Photographer: David Tosti
Ispirazione per una piscina monocorsia stile marino rettangolare dietro casa con una vasca idromassaggio e lastre di cemento
Ispirazione per una piscina monocorsia stile marino rettangolare dietro casa con una vasca idromassaggio e lastre di cemento
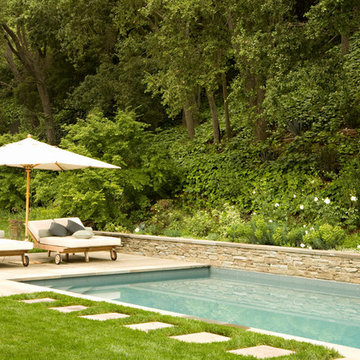
Immagine di una piscina monocorsia tradizionale rettangolare dietro casa con pavimentazioni in pietra naturale
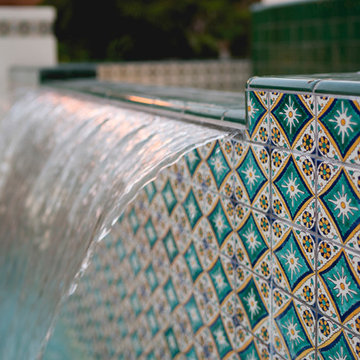
A detail photo of the Sheer-Decent water feature and the Porcelain Hand-painted Mexican tiles.
Photographer: Riley Jamison
Realtor: Tim Freund,
website: tim@1000oaksrealestate.com
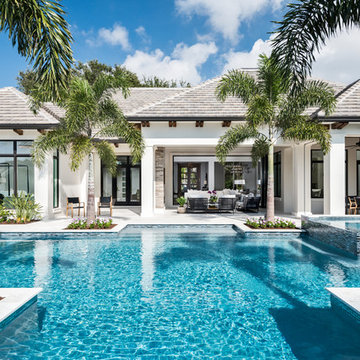
Ispirazione per una piscina monocorsia costiera personalizzata dietro casa con una vasca idromassaggio e piastrelle
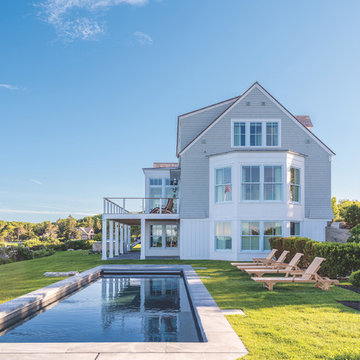
Immagine di una piscina monocorsia costiera rettangolare di medie dimensioni e dietro casa con pavimentazioni in cemento
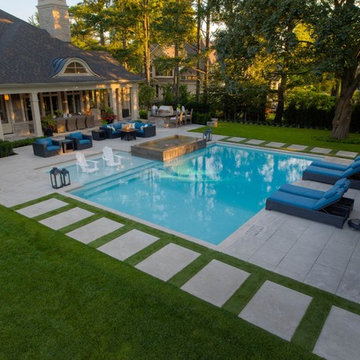
This large corner lot in Oakville had its large side yard transformed into an entertaining playground. A classic 20 x 34 custom concrete pool is surrounded by three separate lounge areas, one by the house, one poolside and another in the cabana.
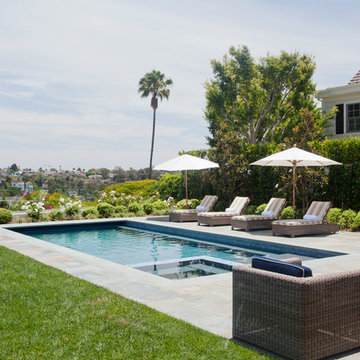
Ispirazione per una piscina monocorsia classica rettangolare di medie dimensioni e dietro casa con una vasca idromassaggio e piastrelle
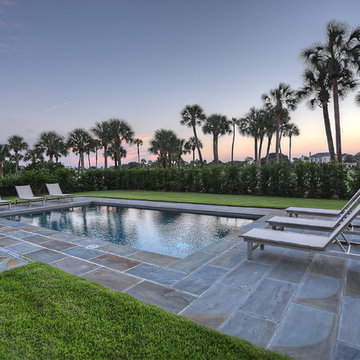
Esempio di una grande piscina monocorsia tradizionale rettangolare dietro casa con pavimentazioni in cemento
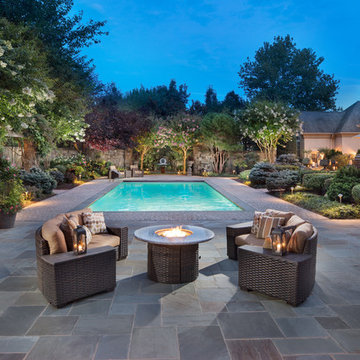
Photo: Morgan Howarth
Esempio di una piscina monocorsia minimal rettangolare dietro casa con una dépendance a bordo piscina e pavimentazioni in pietra naturale
Esempio di una piscina monocorsia minimal rettangolare dietro casa con una dépendance a bordo piscina e pavimentazioni in pietra naturale
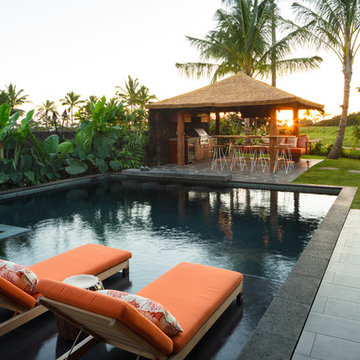
The great room flows onto the large lanai through pocketing glass doors creating a seamless indoor outdoor experience. On the lanai teak daybeds imported from Bali face each other with custom blue covers and throw pillows in blue with coral motifs, the rectangular pool is complete with an aqua lounge, built-in spa, and a swim up bar at the outdoor BBQ. The flooring is a gray ceramic tile, the pool coping is natural puka pavers, The house a combination of traditional plantation style seen in the white board and batten walls, with a modern twist seen in the wood framed glass doors, thick square exposed tails and ebony stained square posts supporting the overhangs.
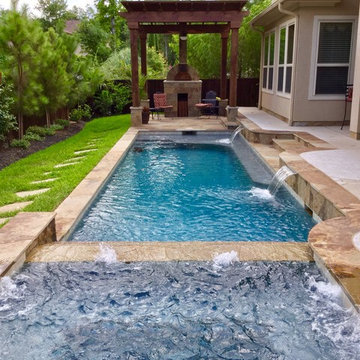
Esempio di una piscina monocorsia tradizionale rettangolare di medie dimensioni e dietro casa con una vasca idromassaggio e pavimentazioni in pietra naturale
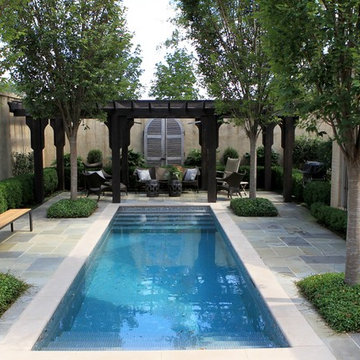
Esempio di una grande piscina monocorsia design rettangolare dietro casa con pavimentazioni in pietra naturale
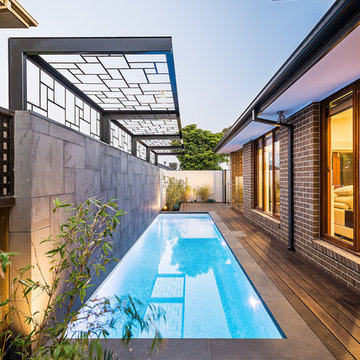
Landscape design & construction by Bayon Gardens // Photography by Tim Turner
Immagine di una piccola piscina monocorsia design rettangolare nel cortile laterale con pedane
Immagine di una piccola piscina monocorsia design rettangolare nel cortile laterale con pedane
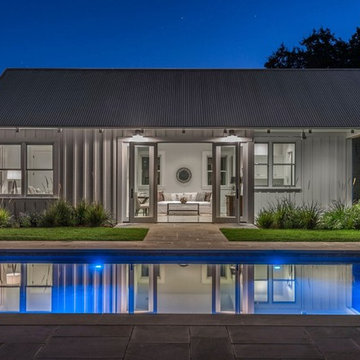
My client for this project was a builder/ developer. He had purchased a flat two acre parcel with vineyards that was within easy walking distance of downtown St. Helena. He planned to “build for sale” a three bedroom home with a separate one bedroom guest house, a pool and a pool house. He wanted a modern type farmhouse design that opened up to the site and to the views of the hills beyond and to keep as much of the vineyards as possible. The house was designed with a central Great Room consisting of a kitchen area, a dining area, and a living area all under one roof with a central linear cupola to bring natural light into the middle of the room. One approaches the entrance to the home through a small garden with water features on both sides of a path that leads to a covered entry porch and the front door. The entry hall runs the length of the Great Room and serves as both a link to the bedroom wings, the garage, the laundry room and a small study. The entry hall also serves as an art gallery for the future owner. An interstitial space between the entry hall and the Great Room contains a pantry, a wine room, an entry closet, an electrical room and a powder room. A large deep porch on the pool/garden side of the house extends most of the length of the Great Room with a small breakfast Room at one end that opens both to the kitchen and to this porch. The Great Room and porch open up to a swimming pool that is on on axis with the front door.
The main house has two wings. One wing contains the master bedroom suite with a walk in closet and a bathroom with soaking tub in a bay window and separate toilet room and shower. The other wing at the opposite end of the househas two children’s bedrooms each with their own bathroom a small play room serving both bedrooms. A rear hallway serves the children’s wing, a Laundry Room and a Study, the garage and a stair to an Au Pair unit above the garage.
A separate small one bedroom guest house has a small living room, a kitchen, a toilet room to serve the pool and a small covered porch. The bedroom is ensuite with a full bath. This guest house faces the side of the pool and serves to provide privacy and block views ofthe neighbors to the east. A Pool house at the far end of the pool on the main axis of the house has a covered sitting area with a pizza oven, a bar area and a small bathroom. Vineyards were saved on all sides of the house to help provide a private enclave within the vines.
The exterior of the house has simple gable roofs over the major rooms of the house with sloping ceilings and large wooden trusses in the Great Room and plaster sloping ceilings in the bedrooms. The exterior siding through out is painted board and batten siding similar to farmhouses of other older homes in the area.
Clyde Construction: General Contractor
Photographed by: Paul Rollins
Piscine monocorsia - Foto e idee
3
