Piscina
Filtra anche per:
Budget
Ordina per:Popolari oggi
21 - 40 di 25.906 foto
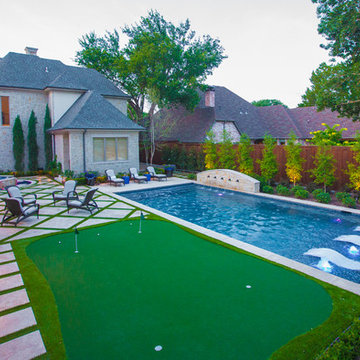
The homeowner of this traditional home requested a traditional pool and spa with a resort-like style and finishes. AquaTerra was able to create this wonderful outdoor environment with all they could have asked for.
While the pool and spa may be simple on the surface, extensive planning went into this environment to incorporate the intricate deck pattern. During site layout and during construction, extreme attention to detail was required to make sure nothing compromised the precise deck layout.
The pool is 42'x19' and includes a custom water feature wall, glass waterline tile and a fully tiled lounge with bubblers. The separate spa is fully glass tiled and is designed to be a water feature with custom spillways when not in use. LED lighting is used in both the pool and spa to create dramatic lighting that can be enjoyed at night.
The pool/spa deck is made of 2'x2' travertine stones, four to a square, creating a 4'x4' grid that is rotated 45 degrees in relation to the pool. In between all of the stones is synthetic turf that ties into the synthetic turf putting green that is adjacent to the deck. Underneath all of this decking and turf is a concrete sub-deck to support and drain the entire system.
Finishes and details that increase the aesthetic appeal for project include:
-All glass tile spa and spa basin
-Travertine deck
-Tiled sun lounge with bubblers
-Custom water feature wall
-LED lighting
-Synthetic turf
This traditional pool and all the intricate details make it a perfect environment for the homeowners to live, relax and play!
Photography: Daniel Driensky
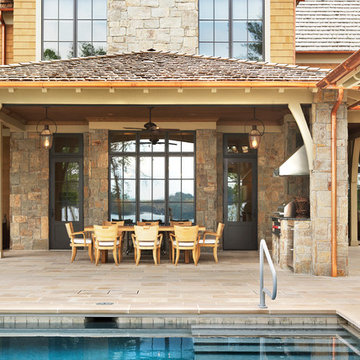
Lake Front Country Estate Outdoor Dining, designed by Tom Markalunas, built by Resort Custom Homes. Photography by Rachael Boling
Immagine di un'ampia piscina monocorsia tradizionale rettangolare dietro casa con pavimentazioni in pietra naturale
Immagine di un'ampia piscina monocorsia tradizionale rettangolare dietro casa con pavimentazioni in pietra naturale
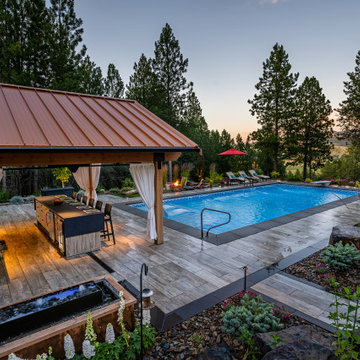
optimal entertaining.
Without a doubt, this is one of those projects that has a bit of everything! In addition to the sun-shelf and lumbar jets in the pool, guests can enjoy a full outdoor shower and locker room connected to the outdoor kitchen. Modeled after the homeowner's favorite vacation spot in Cabo, the cabana-styled covered structure and kitchen with custom tiling offer plenty of bar seating and space for barbecuing year-round. A custom-fabricated water feature offers a soft background noise. The sunken fire pit with a gorgeous view of the valley sits just below the pool. It is surrounded by boulders for plenty of seating options. One dual-purpose retaining wall is a basalt slab staircase leading to our client's garden. Custom-designed for both form and function, this area of raised beds is nestled under glistening lights for a warm welcome.
Each piece of this resort, crafted with precision, comes together to create a stunning outdoor paradise! From the paver patio pool deck to the custom fire pit, this landscape will be a restful retreat for our client for years to come!
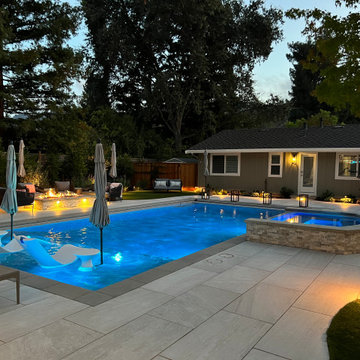
This backyard use to have a swimming pool that was built in the 1960's that we removed along with paver decking and old landscape. We created this Beautiful backyard with the help of designer Peter Koenig and our group of artisans that we assembled for this project
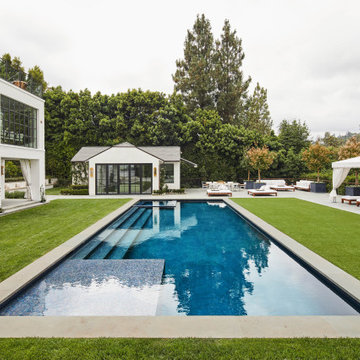
Rear yard with pool and pool house of a now Classical Contemporary residence in Los Angeles, CA.
Immagine di una grande piscina monocorsia classica rettangolare dietro casa con una dépendance a bordo piscina
Immagine di una grande piscina monocorsia classica rettangolare dietro casa con una dépendance a bordo piscina
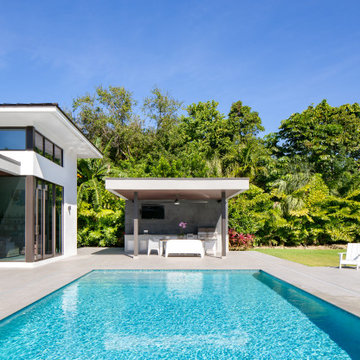
Ispirazione per una grande piscina monocorsia contemporanea rettangolare dietro casa con una dépendance a bordo piscina e pavimentazioni in cemento
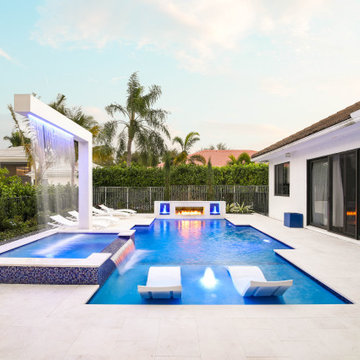
This custom pool and spa have everything a backyard needs. The custom pergola over the spa rains water to keep you warm. There is also a raised wall with 2 bubblers and a fire feature.
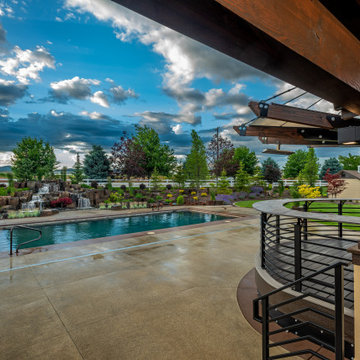
This outdoor bar area provides the perfect space for entertaining. The angle of the water feature and pool make them look connected, offering a scenic masterpiece.
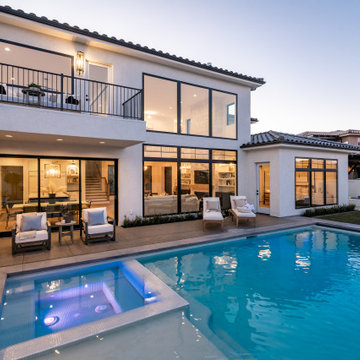
Submerge your senses in this pool's neutral mosaic tile that will leave you swimming with delight.
DESIGN
Becki Owens
PHOTOS
Rebekah Westover Photography
Tile Shown: 1x1 Mosaic in Dove Gloss
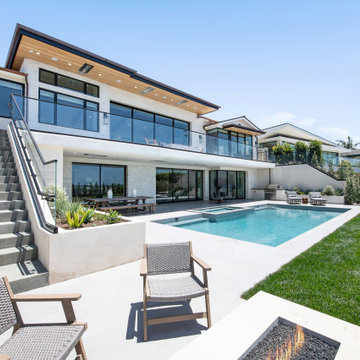
Esempio di una grande piscina monocorsia chic rettangolare dietro casa con una vasca idromassaggio e pavimentazioni in cemento
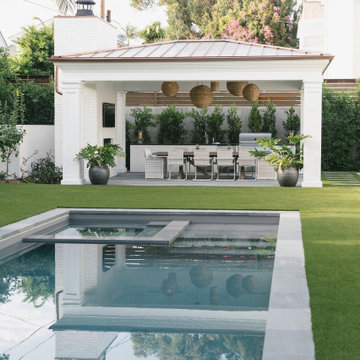
Burdge Architects Palisades Traditional Home
Foto di una piscina monocorsia costiera rettangolare di medie dimensioni e dietro casa con pavimentazioni in cemento
Foto di una piscina monocorsia costiera rettangolare di medie dimensioni e dietro casa con pavimentazioni in cemento
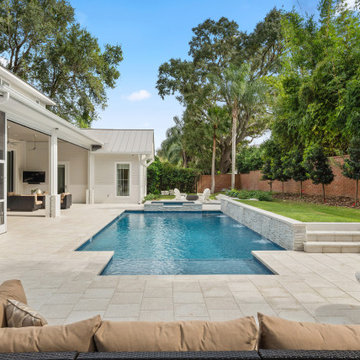
Ispirazione per una grande piscina monocorsia stile marinaro rettangolare dietro casa con fontane e pavimentazioni in pietra naturale
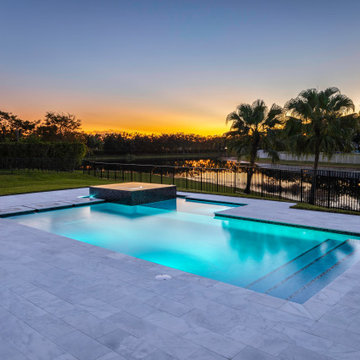
This amazing custom pool and wet edge spa in Weston is the perfect outdoor getaway! Complete with custom stepping stones, sun shelf, and LED bubblers, this project is sure to please family and guests!
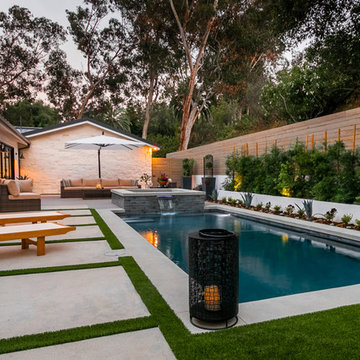
Foto di una piscina monocorsia design rettangolare dietro casa con una vasca idromassaggio e lastre di cemento
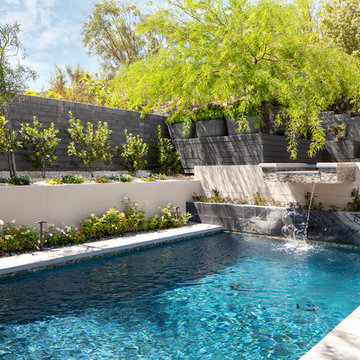
Idee per una grande piscina monocorsia minimalista rettangolare dietro casa con fontane e pavimentazioni in cemento
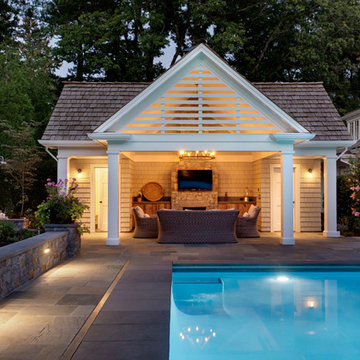
Foto di una piscina monocorsia classica rettangolare dietro casa con una dépendance a bordo piscina e pavimentazioni in pietra naturale
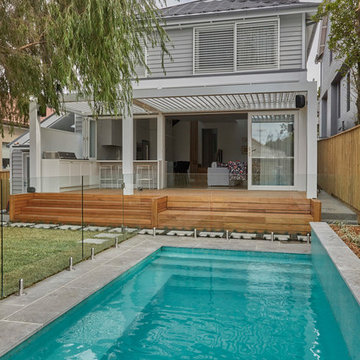
Robert Gray Photography
Foto di una grande piscina monocorsia minimalista rettangolare dietro casa con fontane e piastrelle
Foto di una grande piscina monocorsia minimalista rettangolare dietro casa con fontane e piastrelle
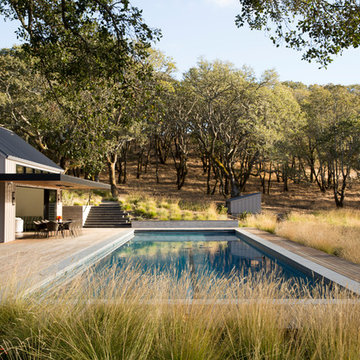
Paul Dyer
Esempio di una piccola piscina monocorsia country rettangolare dietro casa con una dépendance a bordo piscina e pedane
Esempio di una piccola piscina monocorsia country rettangolare dietro casa con una dépendance a bordo piscina e pedane
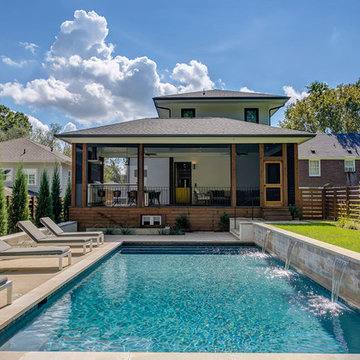
Idee per una piscina monocorsia tradizionale rettangolare dietro casa con pavimentazioni in mattoni
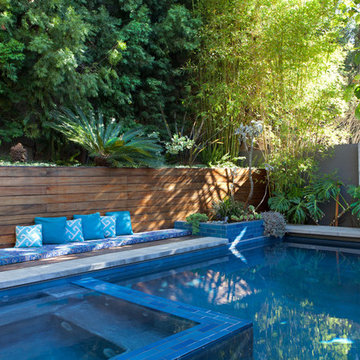
Dutton Architects did an extensive renovation of a post and beam mid-century modern house in the canyons of Beverly Hills. The house was brought down to the studs, with new interior and exterior finishes, windows and doors, lighting, etc. A secure exterior door allows the visitor to enter into a garden before arriving at a glass wall and door that leads inside, allowing the house to feel as if the front garden is part of the interior space. Similarly, large glass walls opening to a new rear gardena and pool emphasizes the indoor-outdoor qualities of this house. photos by Undine Prohl
2