Piscine monocorsia blu - Foto e idee
Filtra anche per:
Budget
Ordina per:Popolari oggi
1 - 20 di 9.585 foto
1 di 3
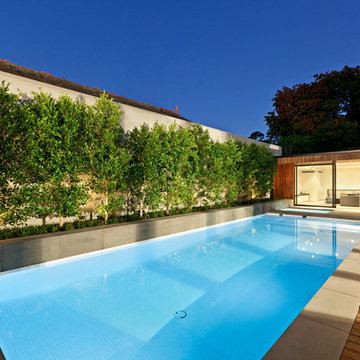
Immagine di una piscina monocorsia minimalista rettangolare dietro casa con pedane
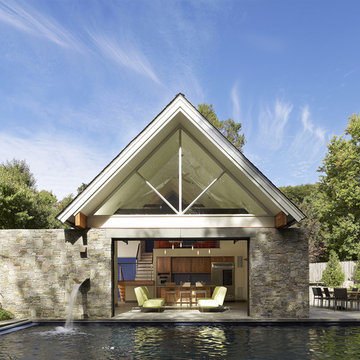
The Pool House was pushed against the pool, preserving the lot and creating a dynamic relationship between the 2 elements. A glass garage door was used to open the interior onto the pool.
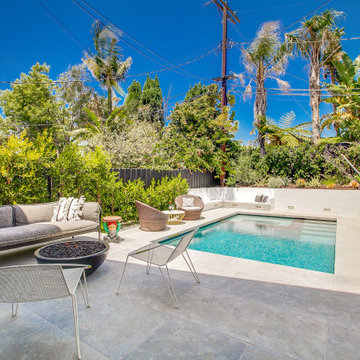
Esempio di una grande piscina monocorsia minimal dietro casa con paesaggistica bordo piscina
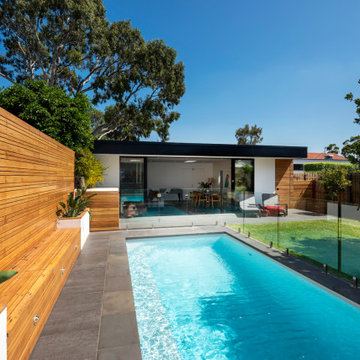
Flat roof pool pavilion to rear of property housing living and dining spaces, bathroom and covered outdoor seating area. Timber slat wall hides pool pumps and equipment, a vertical wall and pool seating/storage units. Rendered retaining walls provide an opportunity for planting within the pool area. Frameless glass pool fence
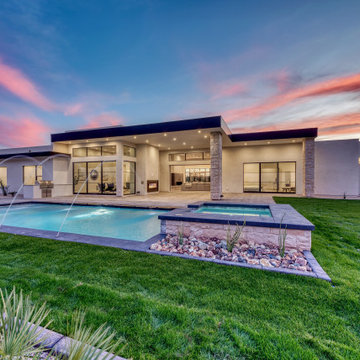
Foto di una grande piscina monocorsia design rettangolare dietro casa con fontane e pavimentazioni in cemento
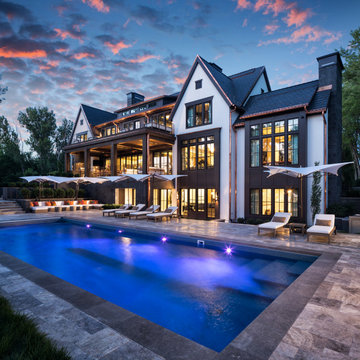
Newly constructed contemporary home on Lake Minnetonka in Orono, MN. This beautifully crafted home featured a custom pool with a travertine stone patio and walkway. The driveway is a combination of pavers in different materials, shapes, and colors.
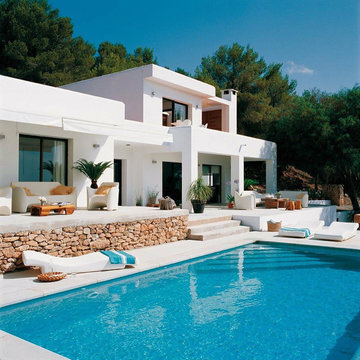
Ispirazione per una grande piscina monocorsia moderna rettangolare dietro casa
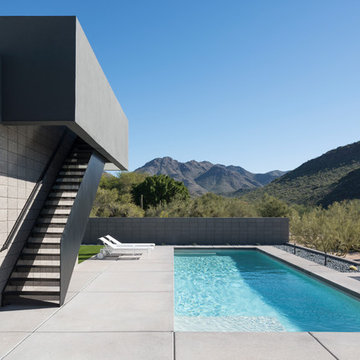
photography by Miguel Coelho
Ispirazione per una piscina monocorsia moderna rettangolare di medie dimensioni e dietro casa con lastre di cemento
Ispirazione per una piscina monocorsia moderna rettangolare di medie dimensioni e dietro casa con lastre di cemento
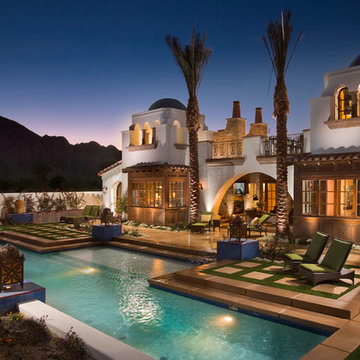
Esempio di una piscina monocorsia mediterranea personalizzata dietro casa con lastre di cemento e fontane
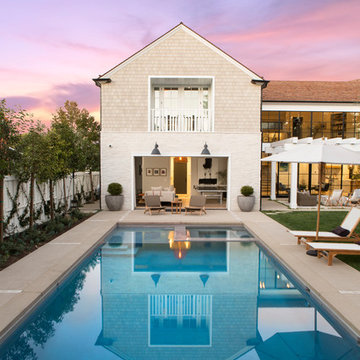
Photographer: David Tosti
Ispirazione per una piscina monocorsia stile marino rettangolare dietro casa con una vasca idromassaggio e lastre di cemento
Ispirazione per una piscina monocorsia stile marino rettangolare dietro casa con una vasca idromassaggio e lastre di cemento
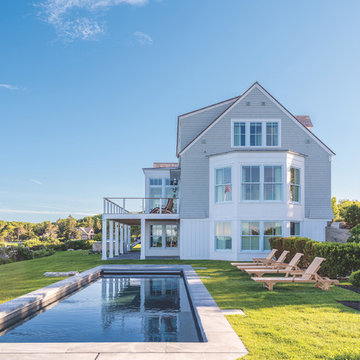
Immagine di una piscina monocorsia costiera rettangolare di medie dimensioni e dietro casa con pavimentazioni in cemento
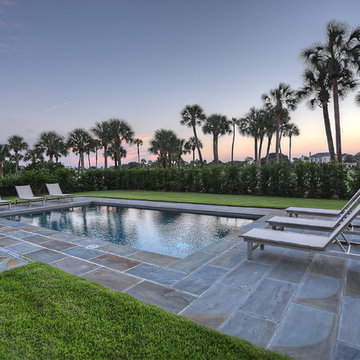
Esempio di una grande piscina monocorsia tradizionale rettangolare dietro casa con pavimentazioni in cemento
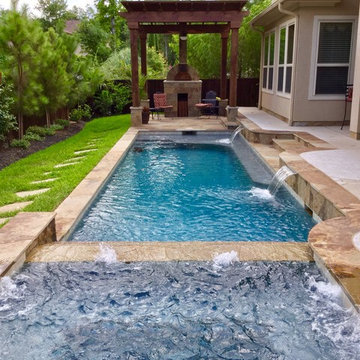
Esempio di una piscina monocorsia tradizionale rettangolare di medie dimensioni e dietro casa con una vasca idromassaggio e pavimentazioni in pietra naturale
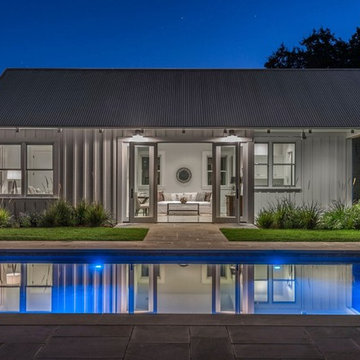
My client for this project was a builder/ developer. He had purchased a flat two acre parcel with vineyards that was within easy walking distance of downtown St. Helena. He planned to “build for sale” a three bedroom home with a separate one bedroom guest house, a pool and a pool house. He wanted a modern type farmhouse design that opened up to the site and to the views of the hills beyond and to keep as much of the vineyards as possible. The house was designed with a central Great Room consisting of a kitchen area, a dining area, and a living area all under one roof with a central linear cupola to bring natural light into the middle of the room. One approaches the entrance to the home through a small garden with water features on both sides of a path that leads to a covered entry porch and the front door. The entry hall runs the length of the Great Room and serves as both a link to the bedroom wings, the garage, the laundry room and a small study. The entry hall also serves as an art gallery for the future owner. An interstitial space between the entry hall and the Great Room contains a pantry, a wine room, an entry closet, an electrical room and a powder room. A large deep porch on the pool/garden side of the house extends most of the length of the Great Room with a small breakfast Room at one end that opens both to the kitchen and to this porch. The Great Room and porch open up to a swimming pool that is on on axis with the front door.
The main house has two wings. One wing contains the master bedroom suite with a walk in closet and a bathroom with soaking tub in a bay window and separate toilet room and shower. The other wing at the opposite end of the househas two children’s bedrooms each with their own bathroom a small play room serving both bedrooms. A rear hallway serves the children’s wing, a Laundry Room and a Study, the garage and a stair to an Au Pair unit above the garage.
A separate small one bedroom guest house has a small living room, a kitchen, a toilet room to serve the pool and a small covered porch. The bedroom is ensuite with a full bath. This guest house faces the side of the pool and serves to provide privacy and block views ofthe neighbors to the east. A Pool house at the far end of the pool on the main axis of the house has a covered sitting area with a pizza oven, a bar area and a small bathroom. Vineyards were saved on all sides of the house to help provide a private enclave within the vines.
The exterior of the house has simple gable roofs over the major rooms of the house with sloping ceilings and large wooden trusses in the Great Room and plaster sloping ceilings in the bedrooms. The exterior siding through out is painted board and batten siding similar to farmhouses of other older homes in the area.
Clyde Construction: General Contractor
Photographed by: Paul Rollins
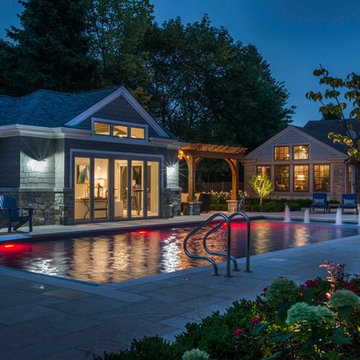
Request Free Quote
This swimming pool in Arlington Heights, Il measures 20'0" x 45'0", and the separate hot tub measures 7'0" x 9'0". A 6'0' x 20'0" sunshelf is adorned with bubbler water features. Automatic covers are on both the pool and hot tub. The pool finish is Ceramaquartz. The pool and spa coping are Valder's. Finally, for the kids there are basketball and volleyball systems. The fully-functional pool house is adjacent to the outdoor kitchen, which is covered by a lovely pergola.
Photos by Larry Huene
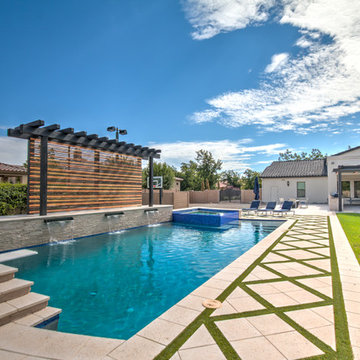
Esempio di una grande piscina monocorsia mediterranea personalizzata dietro casa con fontane e pavimentazioni in cemento
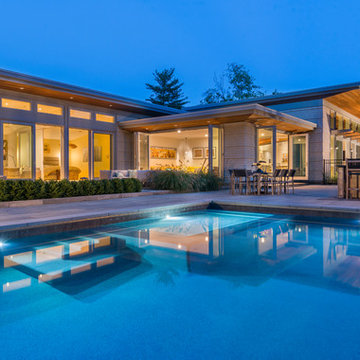
This new modern house is located in a meadow in Lenox MA. The house is designed as a series of linked pavilions to connect the house to the nature and to provide the maximum daylight in each room. The center focus of the home is the largest pavilion containing the living/dining/kitchen, with the guest pavilion to the south and the master bedroom and screen porch pavilions to the west. While the roof line appears flat from the exterior, the roofs of each pavilion have a pronounced slope inward and to the north, a sort of funnel shape. This design allows rain water to channel via a scupper to cisterns located on the north side of the house. Steel beams, Douglas fir rafters and purlins are exposed in the living/dining/kitchen pavilion.
Photo by: Nat Rea Photography
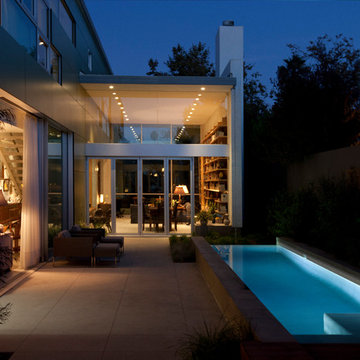
At night, the interior lights dramatically illuminate the floor-to-ceiling bookshelves.
Photo: Jim Bartsch
Immagine di una piccola piscina monocorsia moderna rettangolare nel cortile laterale con pavimentazioni in cemento
Immagine di una piccola piscina monocorsia moderna rettangolare nel cortile laterale con pavimentazioni in cemento
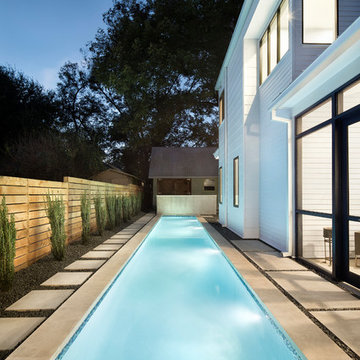
Photo: Paul Finkel
Esempio di una grande piscina monocorsia design rettangolare dietro casa con pavimentazioni in cemento
Esempio di una grande piscina monocorsia design rettangolare dietro casa con pavimentazioni in cemento
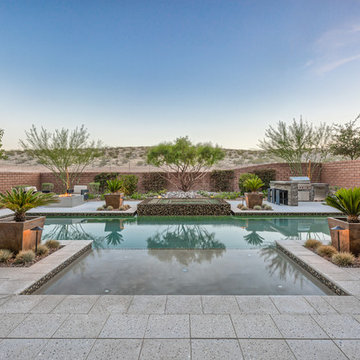
Esempio di una grande piscina monocorsia tropicale rettangolare dietro casa con una vasca idromassaggio e pavimentazioni in pietra naturale
Piscine monocorsia blu - Foto e idee
1