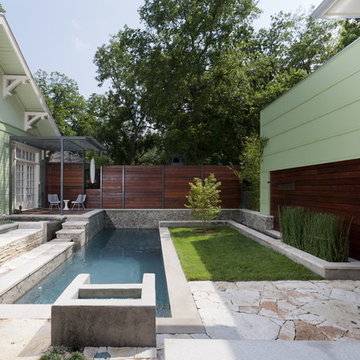Piscine in cortile - Foto e idee
Filtra anche per:
Budget
Ordina per:Popolari oggi
101 - 120 di 3.749 foto
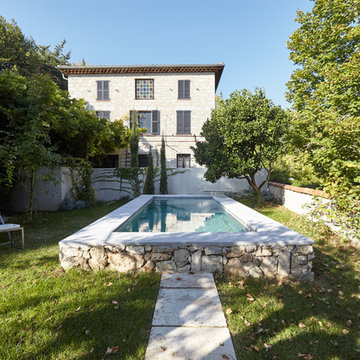
Esempio di una piscina monocorsia minimalista rettangolare di medie dimensioni e in cortile con pavimentazioni in pietra naturale
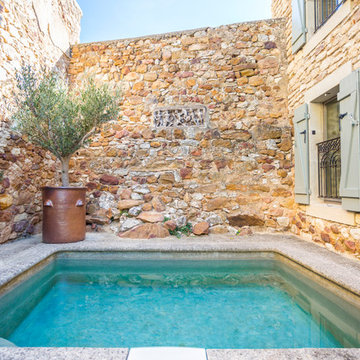
© Laetitia Jourdan Photography
Esempio di una piccola piscina mediterranea rettangolare in cortile
Esempio di una piccola piscina mediterranea rettangolare in cortile
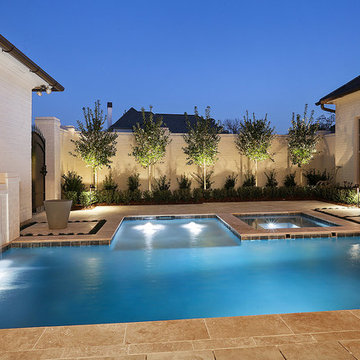
ECO REGIONS POOL DESIGN AND LANDSCAPING
Foto di una piccola piscina classica personalizzata in cortile con una vasca idromassaggio e pavimentazioni in pietra naturale
Foto di una piccola piscina classica personalizzata in cortile con una vasca idromassaggio e pavimentazioni in pietra naturale
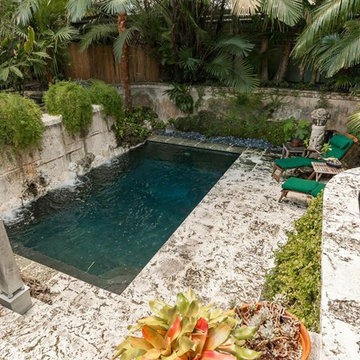
A day view of the swimming pool and spa, carved out of a former quarry. Cascading fountains line the left side of the pool and an expansive coral paved seating and lounge area are on the right side of the pool. Lush tropical landscaping surrounds the pool area and provides privacy and shade.
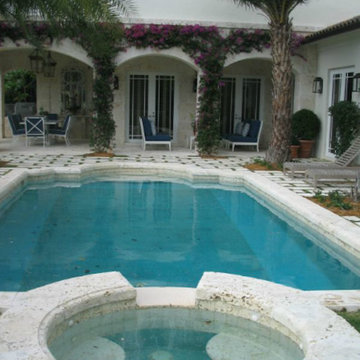
Immagine di una grande piscina monocorsia tradizionale personalizzata in cortile con una vasca idromassaggio e pavimentazioni in pietra naturale
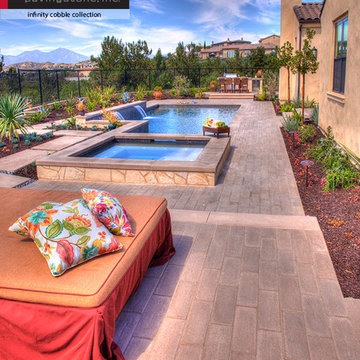
Infinity Plank Timber Top Limestone running the length of this back yard with a fireplace, Jacuzzi, pool, BBQ and outdoor eating, and two patio areas
Foto di un'ampia piscina naturale stile marino rettangolare in cortile con una vasca idromassaggio e pavimentazioni in cemento
Foto di un'ampia piscina naturale stile marino rettangolare in cortile con una vasca idromassaggio e pavimentazioni in cemento
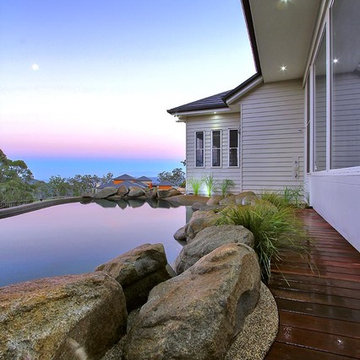
Andrew Jakovac
Immagine di una piscina naturale rustica personalizzata di medie dimensioni e in cortile con fontane e pavimentazioni in pietra naturale
Immagine di una piscina naturale rustica personalizzata di medie dimensioni e in cortile con fontane e pavimentazioni in pietra naturale
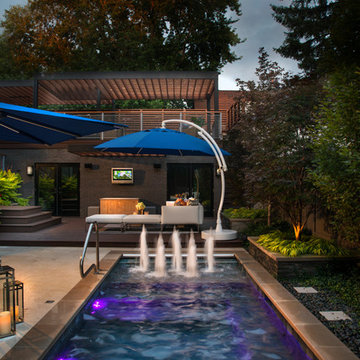
Request Free Quote
This paradise in the Urban Jungle measures 8'0" x 16'0" and is 4'0" deep. It features LED colored lighting, full-width steps and sunshelf with bubblers, a 16'0" bench, and an in-floor cleaning system. An automatic pool safety cover with custom walk-on stone lid keeps the pool surface clean and safe. Indiana LImestone Coping finishes the look and the natural stone decking provides ample seating around the pool. Onyx exposed aggregate pool finish gives the final touch to this amazing compact recreation space. Photos by Larry Huene
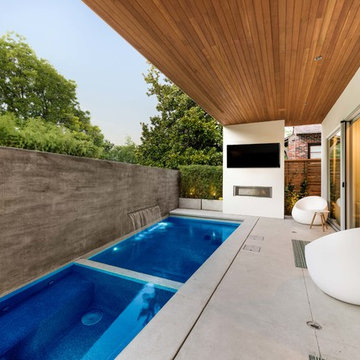
Costa Christ Media
Esempio di una piscina minimal rettangolare in cortile con una vasca idromassaggio e pavimentazioni in cemento
Esempio di una piscina minimal rettangolare in cortile con una vasca idromassaggio e pavimentazioni in cemento
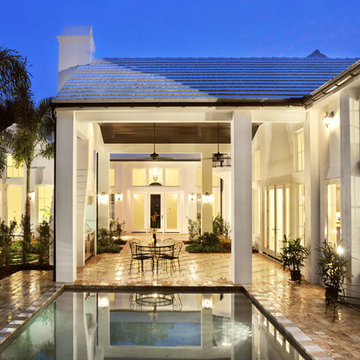
The rear outdoor area is comprised of six unique spaces that have been articulated using architectural and landscape elements: a moon garden, swimming pool, outdoor kitchen, courtyard, master bedroom garden, and formal lawn.
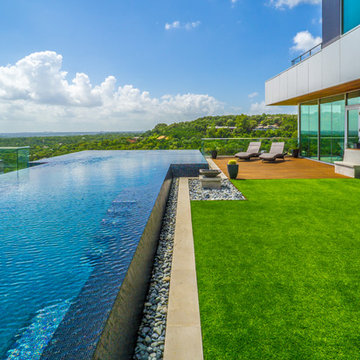
An infinity edge pool with imported tile and a waterfall. The decks are Ipe.
Built by Greg Neff of CGN Premier Lonestar
Esempio di una grande piscina a sfioro infinito minimalista personalizzata in cortile con fontane e pedane
Esempio di una grande piscina a sfioro infinito minimalista personalizzata in cortile con fontane e pedane
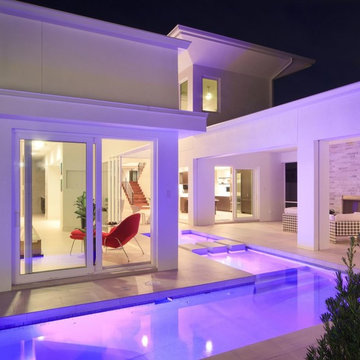
Freesia is a courtyard style residence with both indoor and outdoor spaces that create a feeling of intimacy and serenity. The centrally installed swimming pool becomes a visual feature of the home and is the centerpiece for all entertaining. The kitchen, great room, and master bedroom all open onto the swimming pool and the expansive lanai spaces that flank the pool. Four bedrooms, four bathrooms, a summer kitchen, fireplace, and 2.5 car garage complete the home. 3,261 square feet of air conditioned space is wrapped in 3,907 square feet of under roof living.
Awards:
Parade of Homes – First Place Custom Home, Greater Orlando Builders Association
Grand Aurora Award – Detached Single Family Home $1,000,000-$1,500,000
– Aurora Award – Detached Single Family Home $1,000,000-$1,500,000
– Aurora Award – Kitchen $1,000,001-$2,000,000
– Aurora Award – Bath $1,000,001-$2,000,000
– Aurora Award – Green New Construction $1,000,000 – $2,000,000
– Aurora Award – Energy Efficient Home
– Aurora Award – Landscape Design/Pool Design
Best in American Living Awards, NAHB
– Silver Award, One-of-a-Kind Custom Home up to 4,000 sq. ft.
– Silver Award, Green-Built Home
American Residential Design Awards, First Place – Green Design, AIBD
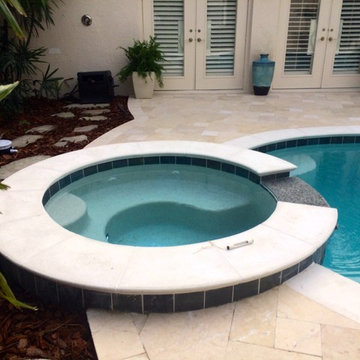
Homeowners in Bonita Bay (upscale community in Bonita Springs, FL) wanted new travertine tile for pool decking, removal of rock structure next to spa, removal of ladder, and new shape to pool.
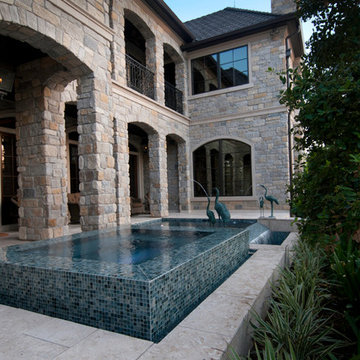
Ispirazione per una piccola piscina a sfioro infinito minimal rettangolare in cortile con una vasca idromassaggio e piastrelle
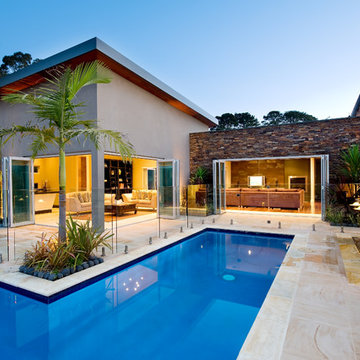
Noosa Villa is an awarding design by Design Unity
Photography by Matthew Mallet
Immagine di una piscina mediterranea a "L" in cortile con una vasca idromassaggio
Immagine di una piscina mediterranea a "L" in cortile con una vasca idromassaggio
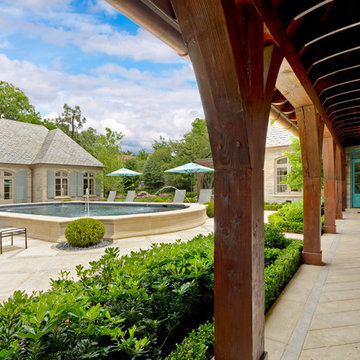
A recently completed country French estate in Dallas, Texas. This home features expansive gardens, stone walls, antique limestone paving, a raised pool, a putting green, fire pit and lush gardens with relaxing shade and blooming shrubs
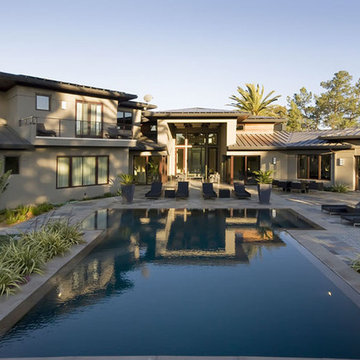
Mark Pinkerton VI360 Photography
Foto di una piscina design personalizzata in cortile
Foto di una piscina design personalizzata in cortile
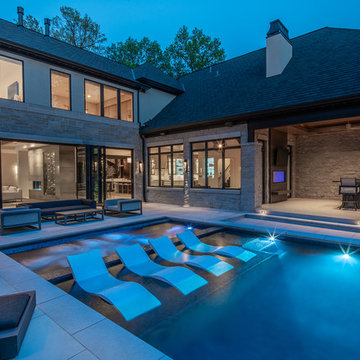
The driving factor behind the design was to create a more formal and elegant look to the front of the house, while also creating a more casual yet refined space on the back side of the house where our clients could entertain and gather as a family. It works perfectly.
The focal point of the main living area is the 3 sided fireplace with custom built-in glass wine cooler designed by Mitchell Wall's Greg Garrett. The overall feel of the interior was to be modern with sleek, clean lines.
Project Partners:
1. REA Homes, General Contractor
2. Tamsin Design Group, Interior Design
3. Matthew McFarland, Photography
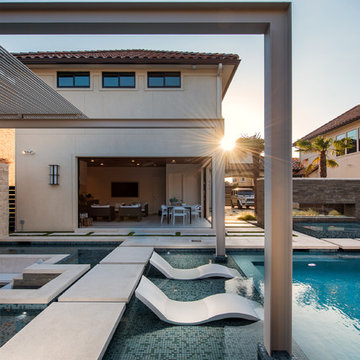
Photographs by Jimi Smith Photography
Foto di una grande piscina mediterranea personalizzata in cortile con pavimentazioni in cemento
Foto di una grande piscina mediterranea personalizzata in cortile con pavimentazioni in cemento
Piscine in cortile - Foto e idee
6
