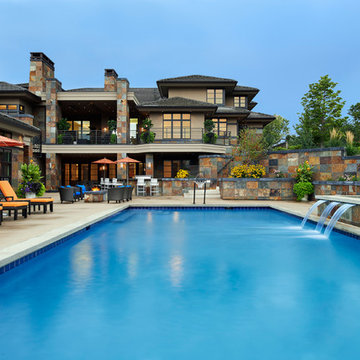Piscine grandi blu - Foto e idee
Filtra anche per:
Budget
Ordina per:Popolari oggi
41 - 60 di 16.260 foto
1 di 3
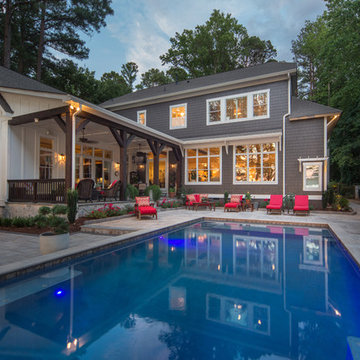
Serena Apostle
Foto di una grande piscina monocorsia country rettangolare dietro casa con pavimentazioni in pietra naturale
Foto di una grande piscina monocorsia country rettangolare dietro casa con pavimentazioni in pietra naturale
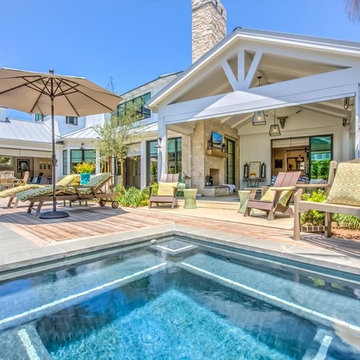
Idee per una grande piscina monocorsia design rettangolare dietro casa con una vasca idromassaggio e pedane
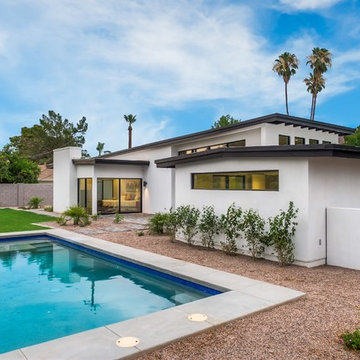
Immagine di una grande piscina monocorsia moderna rettangolare dietro casa con pavimentazioni in pietra naturale
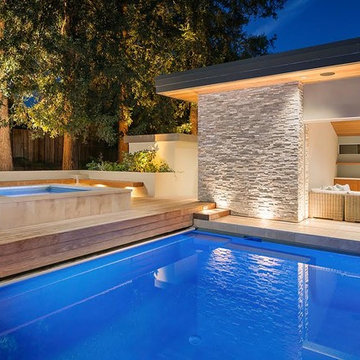
Exceptional Frames Photography
Foto di una grande piscina naturale moderna rettangolare dietro casa con una dépendance a bordo piscina e pavimentazioni in pietra naturale
Foto di una grande piscina naturale moderna rettangolare dietro casa con una dépendance a bordo piscina e pavimentazioni in pietra naturale
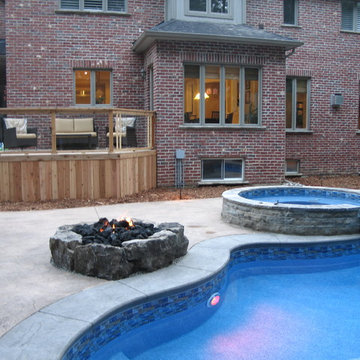
Idee per una grande piscina tradizionale personalizzata dietro casa con una vasca idromassaggio e cemento stampato
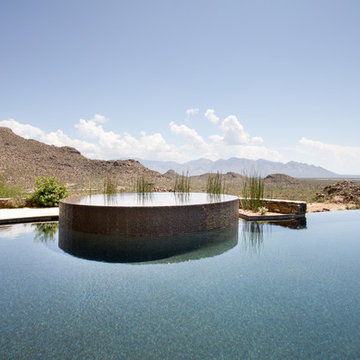
This infinity pool and spa is designed to take advantage of the incredible views.
Photo by Robinette Architects, Inc.
Ispirazione per una grande piscina a sfioro infinito contemporanea personalizzata dietro casa con pavimentazioni in pietra naturale
Ispirazione per una grande piscina a sfioro infinito contemporanea personalizzata dietro casa con pavimentazioni in pietra naturale
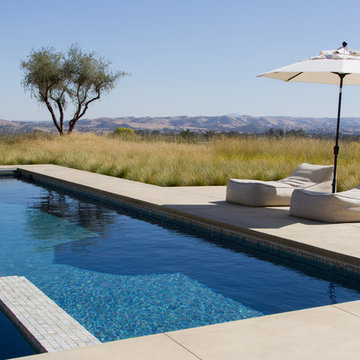
Paul Wolfgang Steimer
Esempio di una grande piscina minimalista rettangolare dietro casa con fontane e pavimentazioni in cemento
Esempio di una grande piscina minimalista rettangolare dietro casa con fontane e pavimentazioni in cemento
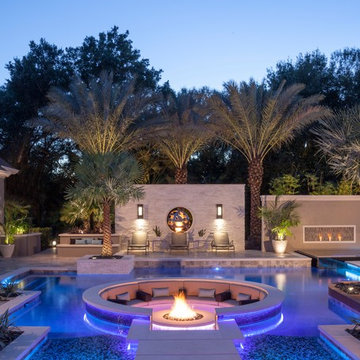
The complexity yet calming beauty of the outdoor space shines with the custom lighting features as well as fire features and glowing waters. The path into the pool surrounded circular fire patio provides the perfect vantage point for taking in all the well-appointed areas and outdoor rooms. Natural plantings are utilized to soften the hardscapes and add overhead colorful interest.
Photography by Joe Traina
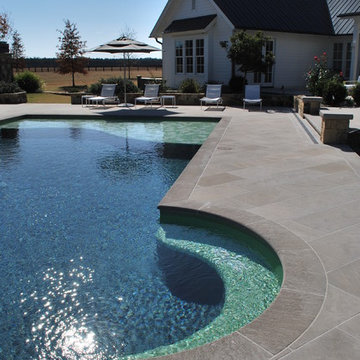
Design Team:
Karen Everhart Design Studio
jason todd bailey llc.
Molten Lamar Architects
Charles Thompson Lighting Design
Contractor:
Howell Builders Inc.
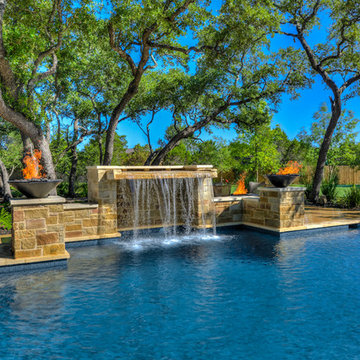
This pool has a large waterfall with grotto and two fire bowls.
Photographer: Siggi Ragnar
Foto di una grande piscina mediterranea personalizzata dietro casa con una vasca idromassaggio e pavimentazioni in cemento
Foto di una grande piscina mediterranea personalizzata dietro casa con una vasca idromassaggio e pavimentazioni in cemento
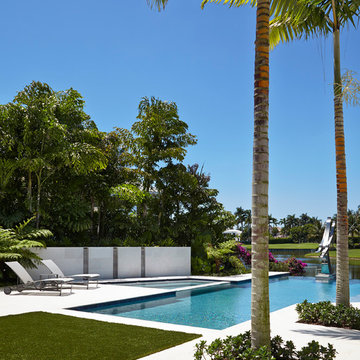
Ispirazione per una grande piscina a sfioro infinito minimal rettangolare dietro casa
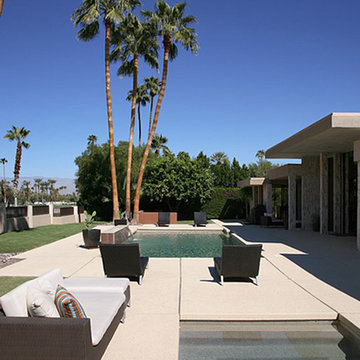
Stan Sachley design circa "1980" The architect clearly understood the proper use of space and light, while still respecting earlier mid-century desert architecture. The floors were kept clean and polished, as not to compete with the existing split travertine which ran through glass walls. This effect, blurred the indoor/outdoor living spaces. Finishes selected, were chosen to highlight a more refined and modern environment.
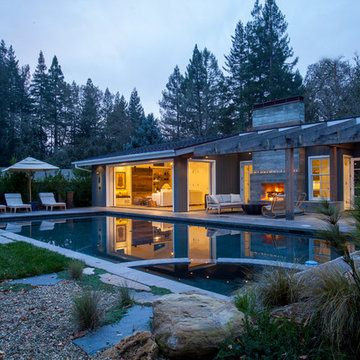
Polished concrete flooring carries out to the pool deck connecting the spaces, including a cozy sitting area flanked by a board form concrete fireplace, and appointed with comfortable couches for relaxation long after dark.
Poolside chaises provide multiple options for lounging and sunbathing, and expansive Nano doors poolside open the entire structure to complete the indoor/outdoor objective.
Photo credit: Ramona d'Viola
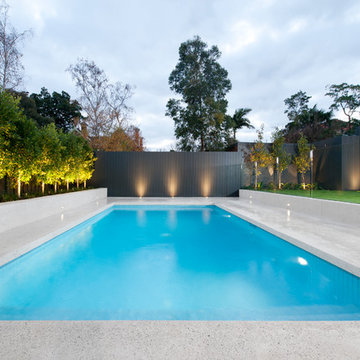
Frameless Pool fence and glass doors designed and installed by Frameless Impressions
Foto di una grande piscina moderna rettangolare dietro casa
Foto di una grande piscina moderna rettangolare dietro casa
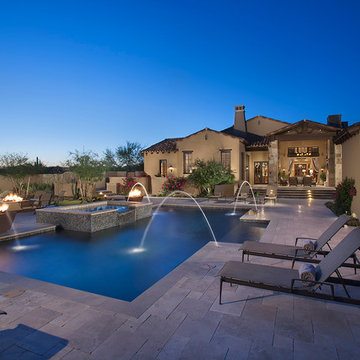
The genesis of design for this desert retreat was the informal dining area in which the clients, along with family and friends, would gather.
Located in north Scottsdale’s prestigious Silverleaf, this ranch hacienda offers 6,500 square feet of gracious hospitality for family and friends. Focused around the informal dining area, the home’s living spaces, both indoor and outdoor, offer warmth of materials and proximity for expansion of the casual dining space that the owners envisioned for hosting gatherings to include their two grown children, parents, and many friends.
The kitchen, adjacent to the informal dining, serves as the functioning heart of the home and is open to the great room, informal dining room, and office, and is mere steps away from the outdoor patio lounge and poolside guest casita. Additionally, the main house master suite enjoys spectacular vistas of the adjacent McDowell mountains and distant Phoenix city lights.
The clients, who desired ample guest quarters for their visiting adult children, decided on a detached guest casita featuring two bedroom suites, a living area, and a small kitchen. The guest casita’s spectacular bedroom mountain views are surpassed only by the living area views of distant mountains seen beyond the spectacular pool and outdoor living spaces.
Project Details | Desert Retreat, Silverleaf – Scottsdale, AZ
Architect: C.P. Drewett, AIA, NCARB; Drewett Works, Scottsdale, AZ
Builder: Sonora West Development, Scottsdale, AZ
Photographer: Dino Tonn
Featured in Phoenix Home and Garden, May 2015, “Sporting Style: Golf Enthusiast Christie Austin Earns Top Scores on the Home Front”
See more of this project here: http://drewettworks.com/desert-retreat-at-silverleaf/
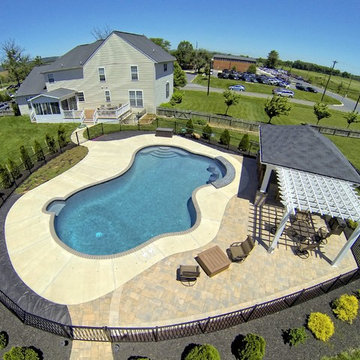
Custom screen porch & Azek deck in Morado with Fiberon Horizon white handrail. Custom built roof over bar area and a 12' x 12' pergola to side of pavilion with 800 square foot paver patio area around pool.
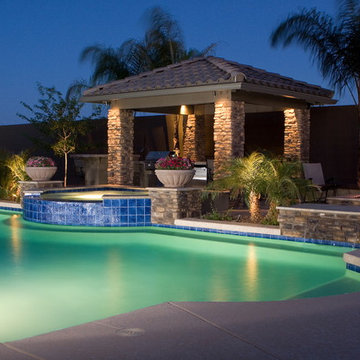
Awesome Chandler backyard that sports a huge classic pool & spa, with lots of outdoor entertaining – Ramada, outdoor kitchen, Travertine pavers, firepit & more.
This project was designed and directly supervised by Unique Landscapes’ owner Chris Griffin. Griffin designed it for an MLB pitcher, who wanted to focus on clean lines and symmetry, while matching the Traditional Tuscan design of the home.
The customer’s requests were common ones included in backyard makeovers: he wanted to enjoy the pool and spa and be able to barbeque and sit around a barwith some shade. He also wanted a fire pit seating area, in which to relax after a full day of fun and sun.
The project was a new backyard installation, which gave the designer a blank canvas with which to work. Not having to deal with removing or working around existing items makes construction easier.
The custom built pool included many features, including remote controls, automation, saltwater, ozone, a PV3 cleaning system, Pentair variable speed pumps and filters, waterfalls and fountains.
The state-of-the-art hardscapes included an outdoor kitchen with a travertine counter-top, a custom ramada and fire pit, lots of bench seating and stone work, pavers, and an acrylic “lace” patio. Meanwhile, the beautiful softscapes included grass, plants and queen palm, sissoo and tipu trees.
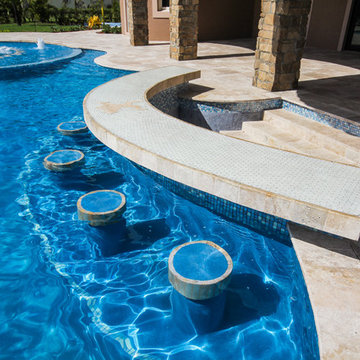
The Vanilla Ice Project Season 4 Pool/Spa Built by Van Kirk & Sons Pools & Spas is a true masterpiece with basically everything a pool needs. The custom tile, bar area with sunken stools, spa with bubblers, state of the art LED lighting, fire bowls that ad a sophisticated touch as well as infinity edge.
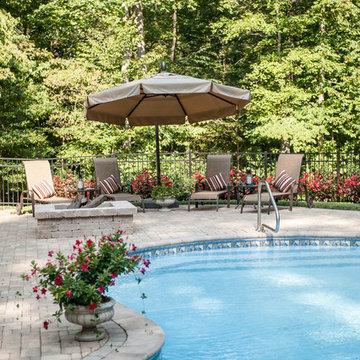
Kidney shaped pool with custom steps and in pool seating. Beautiful Eagle Bay "EB" Kingsland Traditional pavers in James River Color Bordered with EB Cottagestone 6"x6" Textured Shenandoah pavers. EB Copingstone, James River. EB Highland Retaining wall in Shenandoah.
Piscine grandi blu - Foto e idee
3
