Piscine - Foto e idee
Filtra anche per:
Budget
Ordina per:Popolari oggi
61 - 80 di 23.690 foto
1 di 2
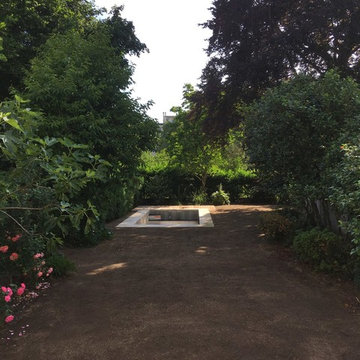
Alexandre Duval
Idee per una piccola piscina naturale tradizionale rettangolare dietro casa con pavimentazioni in pietra naturale
Idee per una piccola piscina naturale tradizionale rettangolare dietro casa con pavimentazioni in pietra naturale
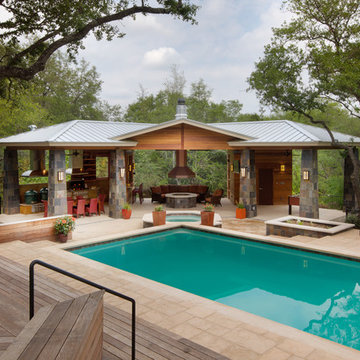
C-shaped pavilion has an outdoor kitchen at the left, a covered fire pit (with a custom copper hood) in the center, and a game area and bathroom on the right.
Tapered slate columns match those at the front entry to the home.
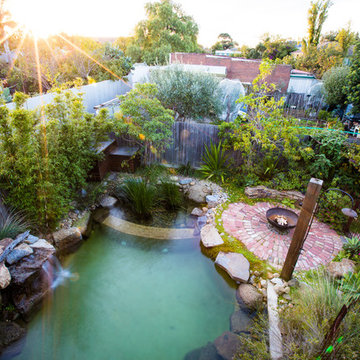
Stunning ariel view of natural pool and waterfall with filtration system, giving chrystal clear water for swimming in. Outdoor hot shower and fire pit with decking.
Photo credit Claire Takacs
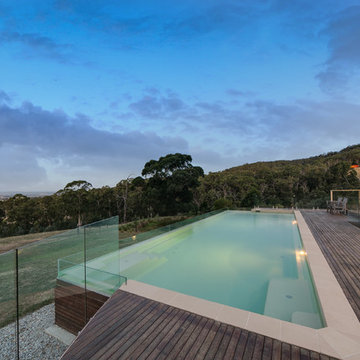
SILVER Compass Pools
Esempio di una grande piscina a sfioro infinito moderna rettangolare dietro casa
Esempio di una grande piscina a sfioro infinito moderna rettangolare dietro casa
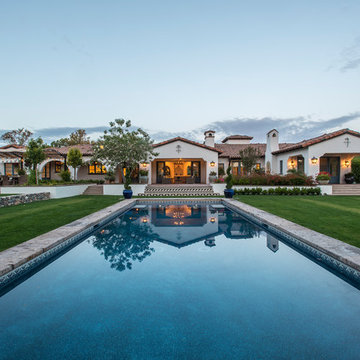
The landscape of this home honors the formality of Spanish Colonial / Santa Barbara Style early homes in the Arcadia neighborhood of Phoenix. By re-grading the lot and allowing for terraced opportunities, we featured a variety of hardscape stone, brick, and decorative tiles that reinforce the eclectic Spanish Colonial feel. Cantera and La Negra volcanic stone, brick, natural field stone, and handcrafted Spanish decorative tiles are used to establish interest throughout the property.
A front courtyard patio includes a hand painted tile fountain and sitting area near the outdoor fire place. This patio features formal Boxwood hedges, Hibiscus, and a rose garden set in pea gravel.
The living room of the home opens to an outdoor living area which is raised three feet above the pool. This allowed for opportunity to feature handcrafted Spanish tiles and raised planters. The side courtyard, with stepping stones and Dichondra grass, surrounds a focal Crape Myrtle tree.
One focal point of the back patio is a 24-foot hand-hammered wrought iron trellis, anchored with a stone wall water feature. We added a pizza oven and barbecue, bistro lights, and hanging flower baskets to complete the intimate outdoor dining space.
Project Details:
Landscape Architect: Greey|Pickett
Architect: Higgins Architects
Landscape Contractor: Premier Environments
Photography: Scott Sandler
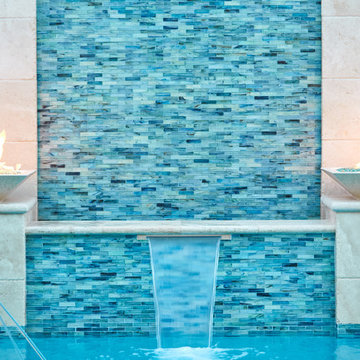
Immagine di una piscina naturale mediterranea rettangolare di medie dimensioni e dietro casa con fontane e pedane
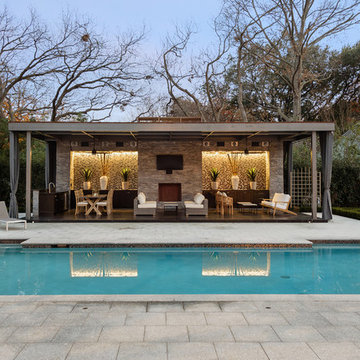
Stephen Reed Photography
Foto di una piscina mediterranea di medie dimensioni e dietro casa con una dépendance a bordo piscina
Foto di una piscina mediterranea di medie dimensioni e dietro casa con una dépendance a bordo piscina
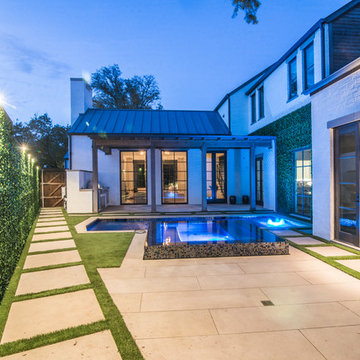
See Video of this backyard transformation on Scapes Incorporated you tube channel. https://www.youtube.com/watch?v=TQbUvP5TUx0
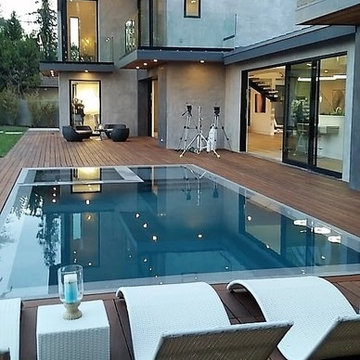
Foto di una piscina a sfioro infinito minimalista rotonda di medie dimensioni e dietro casa con una vasca idromassaggio
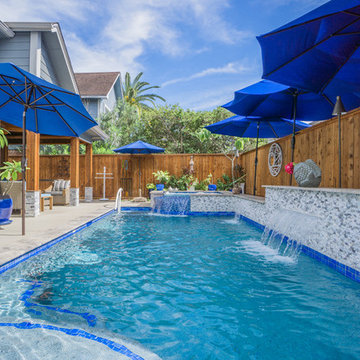
Small space, but big impact in this gorgeous custom pool & spa combo!
Foto di una piccola piscina moderna rettangolare dietro casa con fontane e pavimentazioni in pietra naturale
Foto di una piccola piscina moderna rettangolare dietro casa con fontane e pavimentazioni in pietra naturale
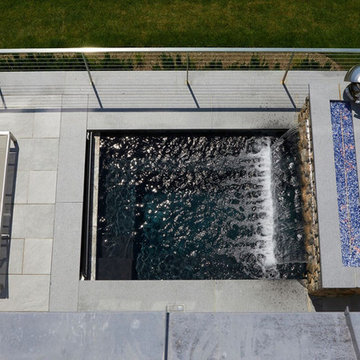
The limited amount of usable outdoor space available at this Old Greenwich waterfront home challenged us to make the best use of the space. The client decided to create this 8’6” x 7’ saltwater spa/pool with a stone veneer wall with a built in waterfall and fire feature. The raised Chinese granite and bluestone patio was custom built on a steel substructure that needed to be structurally engineered to support this unique custom design. In addition, the water feature, spa and pool equipment itself was designed for cold weather and 12 months of usage.
The stone for the wall was hand selected to match the exterior walls of the residence. The custom 6 ft linear fire feature was set in a sea of cobalt blue and bright white glass on top of the stone wall. To cap the custom fire feature, a hand cut piece of bluestone was used. A sheer decent razor thin waterfall flows from the face of the stone wall into the body of water below. Atop the feature wall sits a stainless steel sculpture by the French artist, Guillaume Roche. The sculpture is part of his Exclos series, which seeks to contrast through concepts such as mass and void. Each piece is unique, designed and realized in his workshop in Etrechy en Essonne, France and compliments the unique design of the water feature.
The interior of the pool is finished in a French Gray quartzite accented by a linear Ceramic Waterline Tile. The Custom Saltwater Spa is fitted with 16 Hydro Therapy Jet Inlets and special spa bench seating. The pool utilizes green technology to sanitize the pool with a Jandy saltwater chlorinating system. The Jandy Pro Series WaterColors LED color pool and spa lights with RGBW bring a palate of colors to this backyard paradise for a truly unique atmosphere. The spa lights offer energy efficiency and the colors enhance the brilliance of the nighttime pool experience. The automatic spa safety cover is concealed below a bluestone tread, which blends in with the rest of the spa coping. The Jandy I Aqualink automated pool control system is operated by the Control4 in-house smart system, which allows the client to use a smart phone or computer to control the pool.
Kelly Marshall Photographer
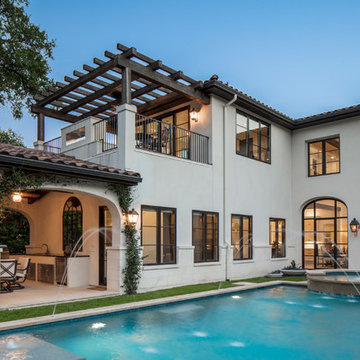
Foto di una grande piscina mediterranea rettangolare dietro casa con fontane e piastrelle
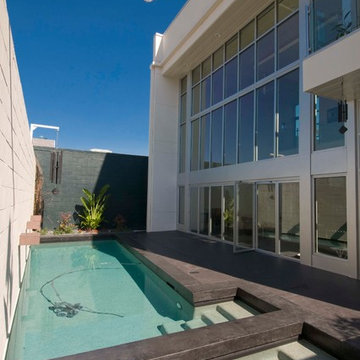
Immagine di una piscina monocorsia contemporanea rettangolare di medie dimensioni e nel cortile laterale con una vasca idromassaggio e piastrelle

The Cabana and pool. Why vacation? Keep scolling to see more!
Immagine di una grande piscina a sfioro infinito classica rettangolare dietro casa con una dépendance a bordo piscina e pavimentazioni in pietra naturale
Immagine di una grande piscina a sfioro infinito classica rettangolare dietro casa con una dépendance a bordo piscina e pavimentazioni in pietra naturale
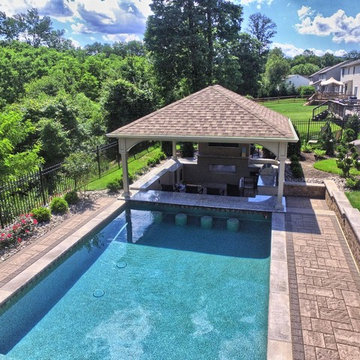
Ispirazione per una grande piscina monocorsia chic rettangolare dietro casa con una dépendance a bordo piscina e pavimentazioni in cemento
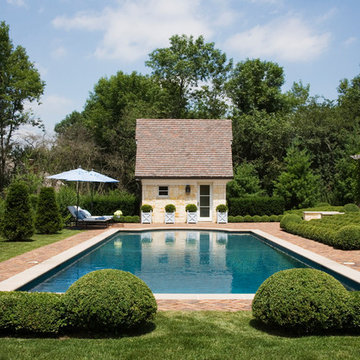
Linda Oyama Bryan
Immagine di un'ampia piscina chic rettangolare dietro casa con una dépendance a bordo piscina e pavimentazioni in mattoni
Immagine di un'ampia piscina chic rettangolare dietro casa con una dépendance a bordo piscina e pavimentazioni in mattoni
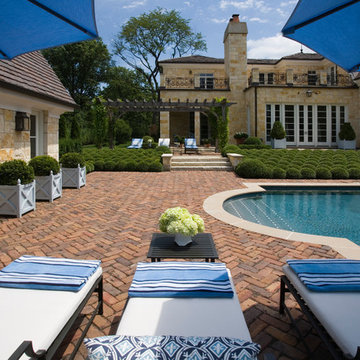
Linda Oyama Bryan
Esempio di un'ampia piscina classica rettangolare dietro casa con pavimentazioni in mattoni e una dépendance a bordo piscina
Esempio di un'ampia piscina classica rettangolare dietro casa con pavimentazioni in mattoni e una dépendance a bordo piscina
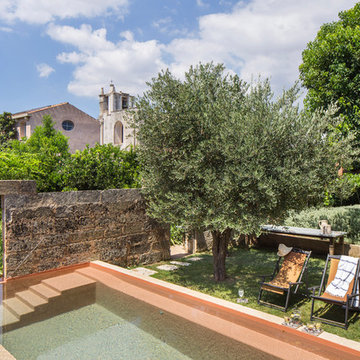
Immagine di una grande piscina a sfioro infinito mediterranea rettangolare in cortile con pavimentazioni in pietra naturale
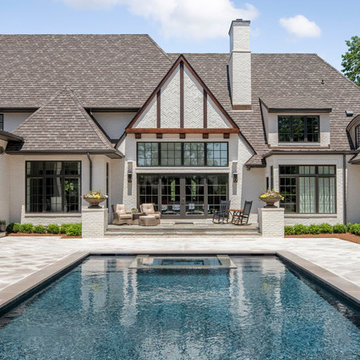
Photo courtesy of Joe Purvis Photos
Immagine di una grande piscina country rettangolare dietro casa con una vasca idromassaggio e piastrelle
Immagine di una grande piscina country rettangolare dietro casa con una vasca idromassaggio e piastrelle
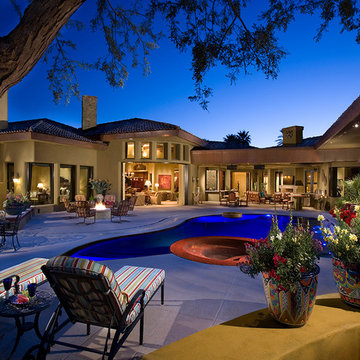
Positioned at the base of Camelback Mountain this hacienda is muy caliente! Designed for dear friends from New York, this home was carefully extracted from the Mrs’ mind.
She had a clear vision for a modern hacienda. Mirroring the clients, this house is both bold and colorful. The central focus was hospitality, outdoor living, and soaking up the amazing views. Full of amazing destinations connected with a curving circulation gallery, this hacienda includes water features, game rooms, nooks, and crannies all adorned with texture and color.
This house has a bold identity and a warm embrace. It was a joy to design for these long-time friends, and we wish them many happy years at Hacienda Del Sueño.
Project Details // Hacienda del Sueño
Architecture: Drewett Works
Builder: La Casa Builders
Landscape + Pool: Bianchi Design
Interior Designer: Kimberly Alonzo
Photographer: Dino Tonn
Wine Room: Innovative Wine Cellar Design
Publications
“Modern Hacienda: East Meets West in a Fabulous Phoenix Home,” Phoenix Home & Garden, November 2009
Awards
ASID Awards: First place – Custom Residential over 6,000 square feet
2009 Phoenix Home and Garden Parade of Homes
Piscine - Foto e idee
4