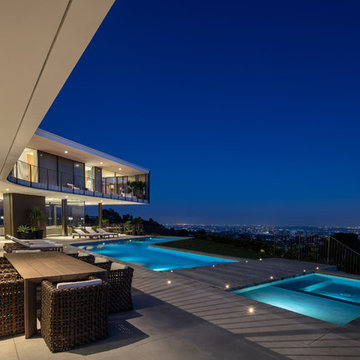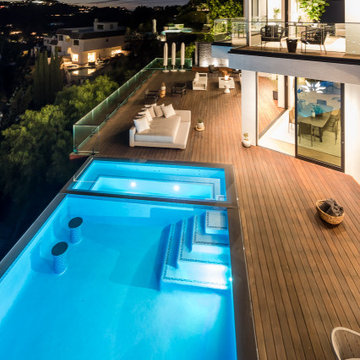Piscine - Foto e idee
Filtra anche per:
Budget
Ordina per:Popolari oggi
101 - 120 di 23.684 foto
1 di 2
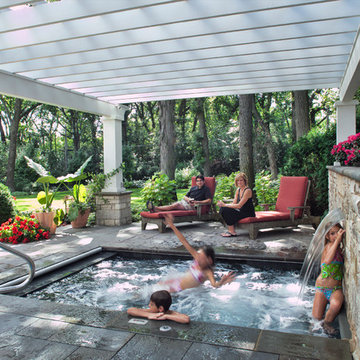
An in-ground spa features therapy jets and an automatic cover, which may be retracted incrementally to allow the water weir to function decoratively. Stone piers support painted wooden pergola supports, unifying stone and carpentry.
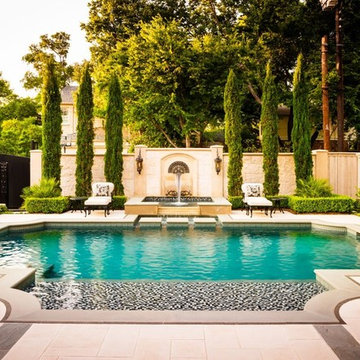
Randy Angell, Designer
The main focal point of this project is the 7' limestone and cast stone wall, with a laser cut steel sculpture, created by Randy Angell. The cast stone columns and center arch echo the architecture of the home and create the perfect backdrop for the raised spa.
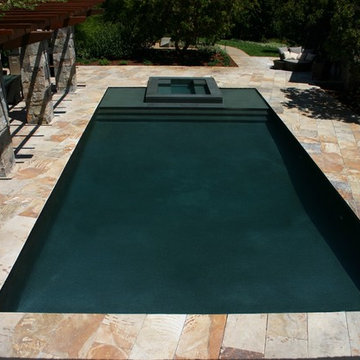
Contemporary knife edge perimeter overflow pool & spa. The water level is 1/2" below the surface of the decking. All images are © and are protected by an embedded watermark image. They are provided for your private use and are not to be reproduced or published without the expressed written consent of Aquatic Technology.
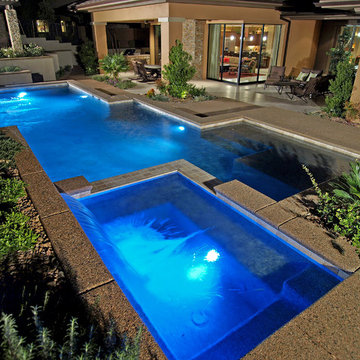
A Beautiful, Geometric Pool with special effects to appear like a Blue Lagoon. Exposed Aggregate pool surround.
Idee per una grande piscina monocorsia chic rettangolare dietro casa con una vasca idromassaggio e lastre di cemento
Idee per una grande piscina monocorsia chic rettangolare dietro casa con una vasca idromassaggio e lastre di cemento
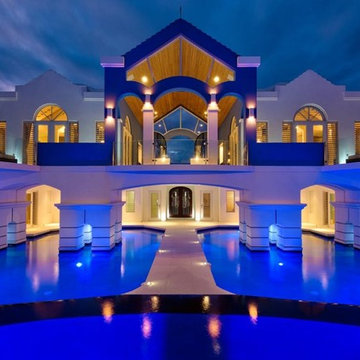
Just one exterior view of this lavish beachfront mansion, dubbed “Mandalay”. Design by RA Shaw Designs Ltd. Lighting by Carlisle Supplies Providenciales, Turks and Caicos Islands. Shown here, A19's 1804-WET Gran Flores Wall Scones with Outdoor/Wet sockets.
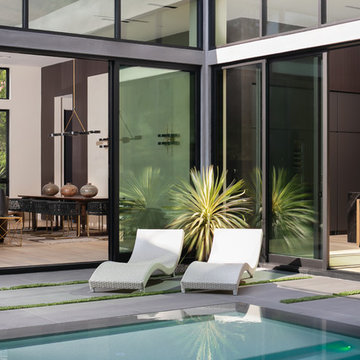
The backyard is the focal point of the house, with Fleetwood pocket doors lining surrounding the kitchen, formal living room, and master bedroom.
Ispirazione per una piscina naturale minimalista rettangolare di medie dimensioni e dietro casa con una vasca idromassaggio e piastrelle
Ispirazione per una piscina naturale minimalista rettangolare di medie dimensioni e dietro casa con una vasca idromassaggio e piastrelle
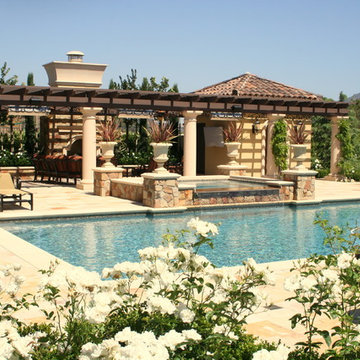
The backyard features a large stone paved entertaining patio with a family fire pit, a formal pool and spa with lounge areas leading to double pool houses.
A wood lattice cover spans between the two structures and featuring an outdoor fireplace, outdoor flat screen television full theater with surround sound.
The backyard has two barbecue's. One adjacent to the residence for daily use and a full entertaining barbecue area with a bar, sink, ice maker, refrigerator, outdoor dishwasher (so you don't need to carry all of your dishes so far from the house each time you entertain...all you have to do is push 'wash') and of course a large 'Q' with side burner.
On the side yard there is a beautiful formal rose garden with 40 different types of roses for the owner to enjoy with a central fountain and walkways.
All of the Ashlar pattern cut stone was cut on site to my pattern, as was the entertaining barbecue back-splash. The Oceanside glass tile was selected to continue the Ashlar pattern concept.
All of the pottery came from my friends at Eye of the Day.
Gas heaters warm the patios from the covers, as well as, strategically placed gas quick connects around the yard for those chilly evenings.
Music fills the yard and patios from discretely placed outdoor speakers.
All of my projects are design with full supervision from start to finish. I help select materials, finishes, pottery, tile, plant material, etc... to assure the design is being realized.
Photo: Wendy Harper & Ken Palmer
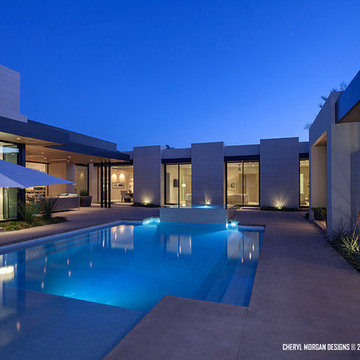
Interior Courtyard with pool and raised infinity edge spa. Outdoor living area. With Jones Development.
George Gutenberg Photography
Ispirazione per un'ampia piscina a sfioro infinito contemporanea rettangolare in cortile con una vasca idromassaggio e lastre di cemento
Ispirazione per un'ampia piscina a sfioro infinito contemporanea rettangolare in cortile con una vasca idromassaggio e lastre di cemento
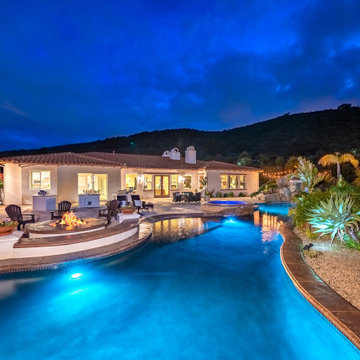
Nestled at the top of the prestigious Enclave neighborhood established in 2006, this privately gated and architecturally rich Hacienda estate lacks nothing. Situated at the end of a cul-de-sac on nearly 4 acres and with approx 5,000 sqft of single story luxurious living, the estate boasts a Cabernet vineyard of 120+/- vines and manicured grounds.
Stroll to the top of what feels like your own private mountain and relax on the Koi pond deck, sink golf balls on the putting green, and soak in the sweeping vistas from the pergola. Stunning views of mountains, farms, cafe lights, an orchard of 43 mature fruit trees, 4 avocado trees, a large self-sustainable vegetable/herb garden and lush lawns. This is the entertainer’s estate you have dreamed of but could never find.
The newer infinity edge saltwater oversized pool/spa features PebbleTek surfaces, a custom waterfall, rock slide, dreamy deck jets, beach entry, and baja shelf –-all strategically positioned to capture the extensive views of the distant mountain ranges (at times snow-capped). A sleek cabana is flanked by Mediterranean columns, vaulted ceilings, stone fireplace & hearth, plus an outdoor spa-like bathroom w/travertine floors, frameless glass walkin shower + dual sinks.
Cook like a pro in the fully equipped outdoor kitchen featuring 3 granite islands consisting of a new built in gas BBQ grill, two outdoor sinks, gas cooktop, fridge, & service island w/patio bar.
Inside you will enjoy your chef’s kitchen with the GE Monogram 6 burner cooktop + grill, GE Mono dual ovens, newer SubZero Built-in Refrigeration system, substantial granite island w/seating, and endless views from all windows. Enjoy the luxury of a Butler’s Pantry plus an oversized walkin pantry, ideal for staying stocked and organized w/everyday essentials + entertainer’s supplies.
Inviting full size granite-clad wet bar is open to family room w/fireplace as well as the kitchen area with eat-in dining. An intentional front Parlor room is utilized as the perfect Piano Lounge, ideal for entertaining guests as they enter or as they enjoy a meal in the adjacent Dining Room. Efficiency at its finest! A mudroom hallway & workhorse laundry rm w/hookups for 2 washer/dryer sets. Dualpane windows, newer AC w/new ductwork, newer paint, plumbed for central vac, and security camera sys.
With plenty of natural light & mountain views, the master bed/bath rivals the amenities of any day spa. Marble clad finishes, include walkin frameless glass shower w/multi-showerheads + bench. Two walkin closets, soaking tub, W/C, and segregated dual sinks w/custom seated vanity. Total of 3 bedrooms in west wing + 2 bedrooms in east wing. Ensuite bathrooms & walkin closets in nearly each bedroom! Floorplan suitable for multi-generational living and/or caretaker quarters. Wheelchair accessible/RV Access + hookups. Park 10+ cars on paver driveway! 4 car direct & finished garage!
Ready for recreation in the comfort of your own home? Built in trampoline, sandpit + playset w/turf. Zoned for Horses w/equestrian trails, hiking in backyard, room for volleyball, basketball, soccer, and more. In addition to the putting green, property is located near Sunset Hills, WoodRanch & Moorpark Country Club Golf Courses. Near Presidential Library, Underwood Farms, beaches & easy FWY access. Ideally located near: 47mi to LAX, 6mi to Westlake Village, 5mi to T.O. Mall. Find peace and tranquility at 5018 Read Rd: Where the outdoor & indoor spaces feel more like a sanctuary and less like the outside world.
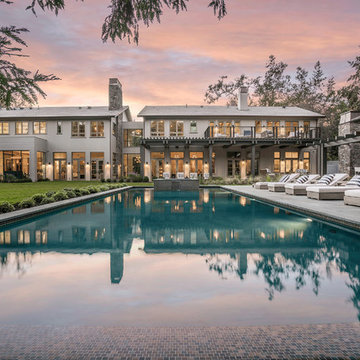
Blake Worthington, Rebecca Duke
Esempio di un'ampia piscina monocorsia country rettangolare dietro casa con una dépendance a bordo piscina e pavimentazioni in pietra naturale
Esempio di un'ampia piscina monocorsia country rettangolare dietro casa con una dépendance a bordo piscina e pavimentazioni in pietra naturale
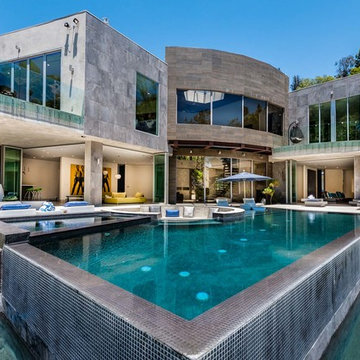
Ispirazione per una grande piscina a sfioro infinito contemporanea personalizzata nel cortile laterale con una vasca idromassaggio
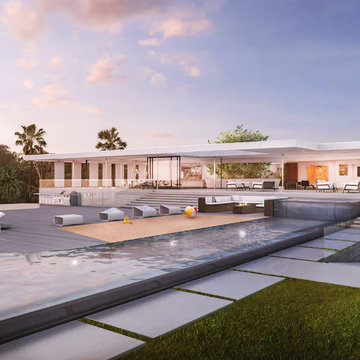
Pool view of Beverly Hills House exterior.
Esempio di un'ampia piscina a sfioro infinito moderna personalizzata dietro casa con fontane e pedane
Esempio di un'ampia piscina a sfioro infinito moderna personalizzata dietro casa con fontane e pedane
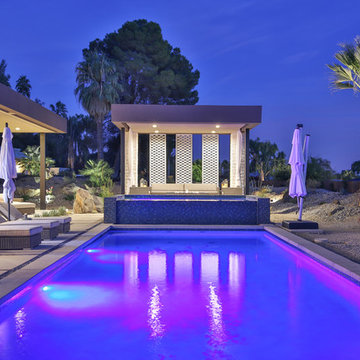
Trent Teigan
Ispirazione per un'ampia piscina monocorsia contemporanea rettangolare dietro casa con una vasca idromassaggio e lastre di cemento
Ispirazione per un'ampia piscina monocorsia contemporanea rettangolare dietro casa con una vasca idromassaggio e lastre di cemento
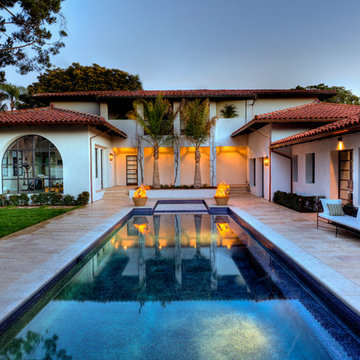
Ispirazione per una grande piscina monocorsia mediterranea rettangolare dietro casa con una vasca idromassaggio e pavimentazioni in pietra naturale
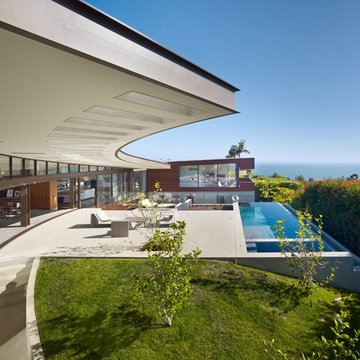
Bruce Damonte
Idee per un'ampia piscina a sfioro infinito design rettangolare dietro casa con una vasca idromassaggio e lastre di cemento
Idee per un'ampia piscina a sfioro infinito design rettangolare dietro casa con una vasca idromassaggio e lastre di cemento
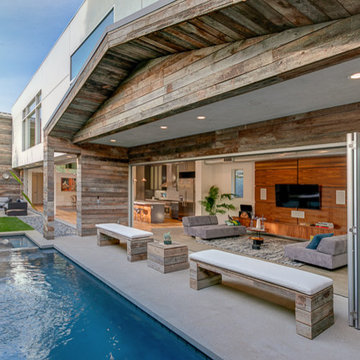
Immagine di una grande piscina monocorsia contemporanea rettangolare dietro casa con una vasca idromassaggio e lastre di cemento
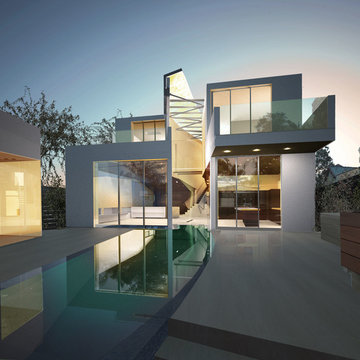
Paolo Benedetti
Aquatic Technology Pool and Spa
www.aquatictechnology.com
www.AquaScapeConsulting.com
Pool Designer, Pool Designs, Pool Consulting, Pool Construction, Pool Expert, Expert Witness, Glass Tile Mosaic Pool
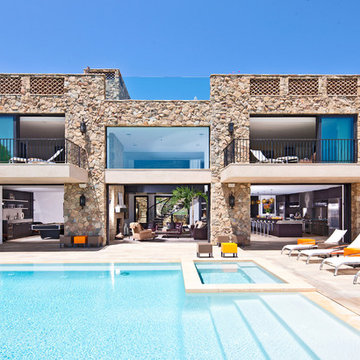
Builder/Designer/Owner – Masud Sarshar
Photos by – Simon Berlyn, BerlynPhotography
Our main focus in this beautiful beach-front Malibu home was the view. Keeping all interior furnishing at a low profile so that your eye stays focused on the crystal blue Pacific. Adding natural furs and playful colors to the homes neutral palate kept the space warm and cozy. Plants and trees helped complete the space and allowed “life” to flow inside and out. For the exterior furnishings we chose natural teak and neutral colors, but added pops of orange to contrast against the bright blue skyline.
Indoor outdoor pool with a nice contemporary swimming pool.
JL Interiors is a LA-based creative/diverse firm that specializes in residential interiors. JL Interiors empowers homeowners to design their dream home that they can be proud of! The design isn’t just about making things beautiful; it’s also about making things work beautifully. Contact us for a free consultation Hello@JLinteriors.design _ 310.390.6849_ www.JLinteriors.design
Piscine - Foto e idee
6
