Piscine - Foto e idee
Filtra anche per:
Budget
Ordina per:Popolari oggi
81 - 100 di 38.411 foto
1 di 2
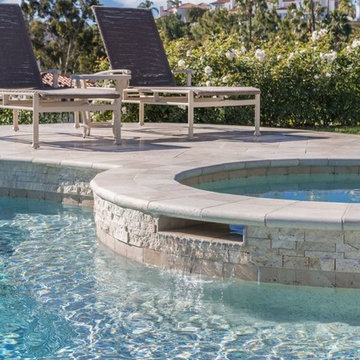
Immagine di una grande piscina contemporanea personalizzata dietro casa con fontane e piastrelle
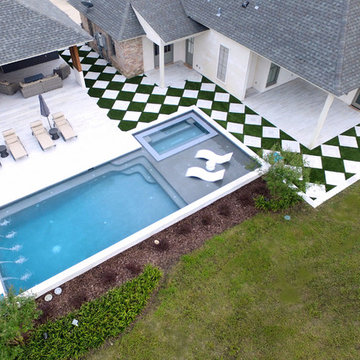
Ispirazione per una piscina monocorsia minimal rettangolare di medie dimensioni e dietro casa con una dépendance a bordo piscina e pavimentazioni in cemento
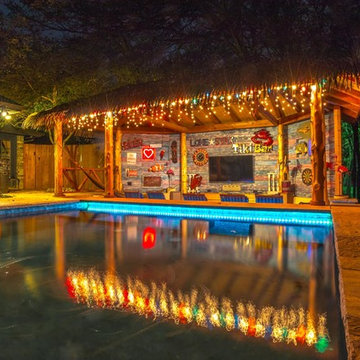
Foto di una grande piscina monocorsia tropicale personalizzata dietro casa con una vasca idromassaggio
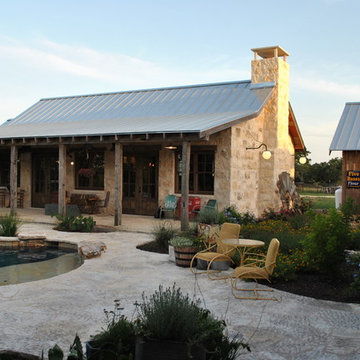
Icehouse with guest bedroom and covered porch.
Photography by Travis Keas
The 3,400 SF, 3 – bedroom, 3 ½ bath main house feels larger than it is because we pulled the kids’ bedroom wing and master suite wing out from the public spaces and connected all three with a TV Den.
Convenient ranch house features include a porte cochere at the side entrance to the mud room, a utility/sewing room near the kitchen, and covered porches that wrap two sides of the pool terrace.
We designed a separate icehouse to showcase the owner’s unique collection of Texas memorabilia. The building includes a guest suite and a comfortable porch overlooking the pool.
The main house and icehouse utilize reclaimed wood siding, brick, stone, tie, tin, and timbers alongside appropriate new materials to add a feeling of age.
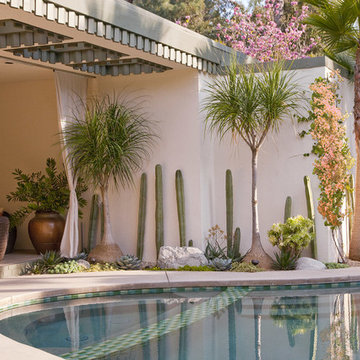
Jennifer Cheung
Idee per una piscina fuori terra minimalista a "C" di medie dimensioni e dietro casa con pedane
Idee per una piscina fuori terra minimalista a "C" di medie dimensioni e dietro casa con pedane
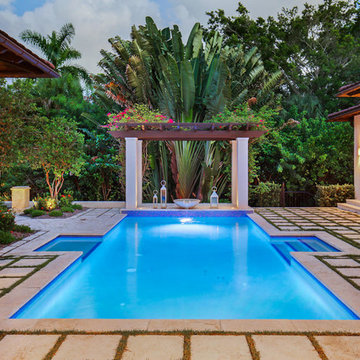
A custom designed and constructed 3,800 sf AC home designed to maximize outdoor livability, with architectural cues from the British west indies style architecture.
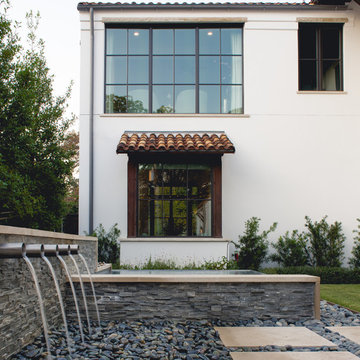
This infinity edge spa with water feature is designed to be a visual work of art. The wall has custom Bobe water scuppers, is veneered with ledgestone and a lueders limestone cap and ends.
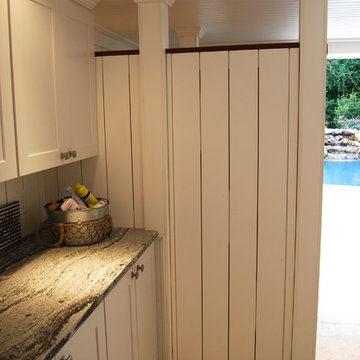
Closed door to outdoor shower with peek-a-boo walls. Nautical lighting, whale-tail hooks and ship lap. Cambria countertops in storage area. Design: Andrea Hickman of A.HICKMAN Design; Construction: Greg Deans of Decks with Style; Photography: Andrea Hickman
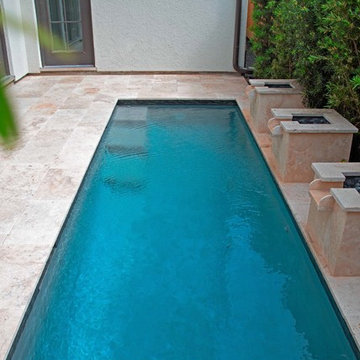
© Javier Guillen Photo
Foto di una piccola piscina minimal rettangolare dietro casa con fontane e pavimentazioni in pietra naturale
Foto di una piccola piscina minimal rettangolare dietro casa con fontane e pavimentazioni in pietra naturale
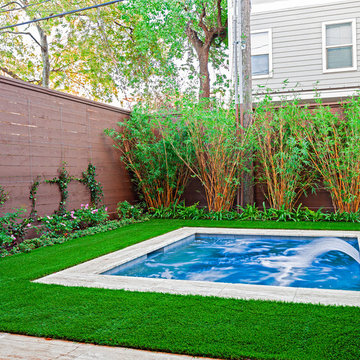
© Javier Guillen Photo
Esempio di una piccola piscina design rettangolare dietro casa con fontane e pavimentazioni in pietra naturale
Esempio di una piccola piscina design rettangolare dietro casa con fontane e pavimentazioni in pietra naturale
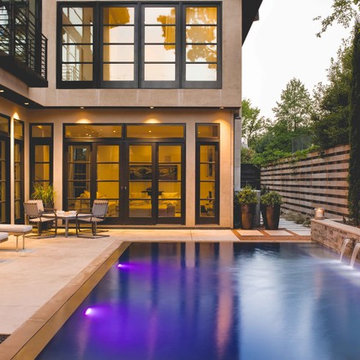
Immagine di una piscina a sfioro infinito minimalista rettangolare di medie dimensioni e in cortile con una dépendance a bordo piscina e pedane
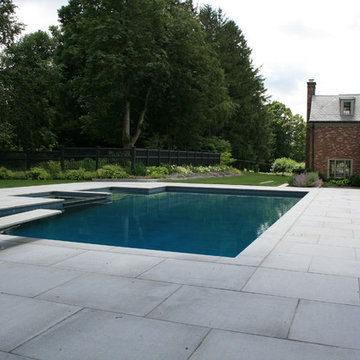
Foto di una grande piscina monocorsia tradizionale rettangolare dietro casa con cemento stampato
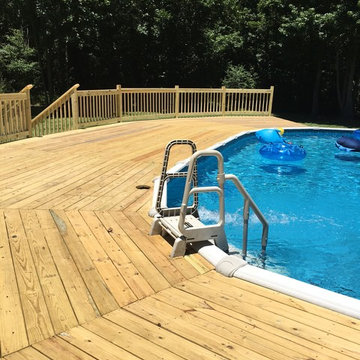
Foto di una piscina fuori terra classica rotonda di medie dimensioni e dietro casa con pedane
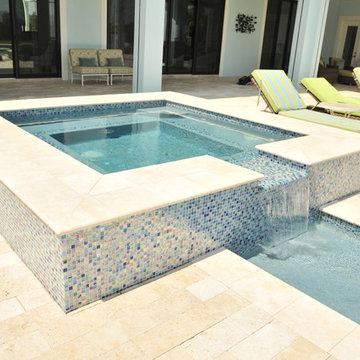
Luxurious outdoor living , drop down screens, covered lanai, specialty ceiling, summer kitchen, outdoor bathroom,
Idee per una grande piscina tropicale
Idee per una grande piscina tropicale
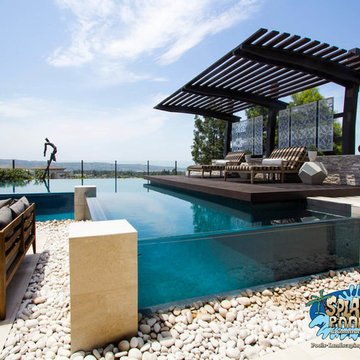
Located at the Toll Brothers Model Homes the Enclave at Yorba Linda. Toll Brothers envisioned a raised overflow pool with glass walls, allowing guests to see underwater from the outside. Extensive care was taken during the difficult design and build process to ensure that excellence was achieved and Toll Brothers was completely enamored with the results.
This pool features a very modern look with straight, clean lines, square columns and LED lights accenting the acrylic pool walls. The bar area touts an acrylic wall and in-pool bar stools, while the tile inside the pool matches the house, bringing continuity to the entire space.
An extreme amount of coordination was required for the 2.5 inch thick pieces of acrylic to fit perfectly within the slots on the columns while still maintaining the structural integrity of the pool. We were in continual communication with the structural engineer and acrylic manufacturer, ensuring that each piece fit perfectly. The completed acrylic walls were then craned over the house due to their weight.
With a vanishing edge on the front three sections and a negative edge along the back, it was absolutely imperative that the pool was perfectly level and that the water filtration system operated perfectly so that the flow was even over each wall. The water cascading over the front walls collects in a trough that ties into to the rear negative edge basin, where it recirculates back into the pool.
The rear negative edge was designed so as not to distract from the breathtaking view of the valley below, while the lounging deck overhangs the pool with a freestanding cover ensuring that the view is completely unobstructed.
An elegant piece of artwork frames the back of the pool, completing the look for this intriguing swimming pool.
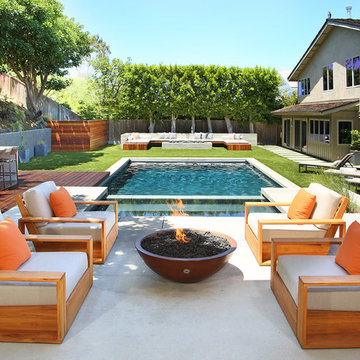
Vincent Builders Inc., Chris Letourneau Designer
Idee per una grande piscina design rettangolare dietro casa
Idee per una grande piscina design rettangolare dietro casa
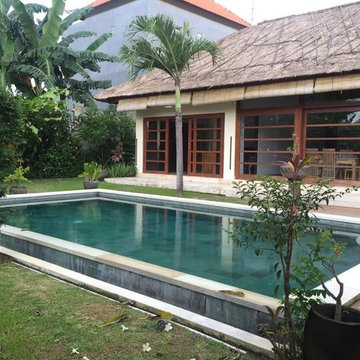
Esempio di una piscina monocorsia etnica rettangolare di medie dimensioni e in cortile con una dépendance a bordo piscina
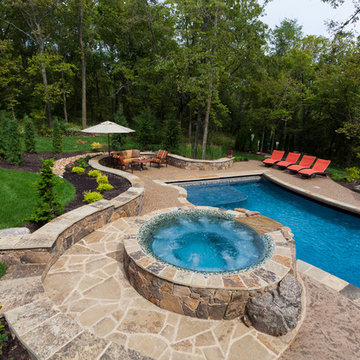
Several beautiful features make this jacuzzi spa and swimming pool inviting for family and guests. The spa cantilevers over the pool . There is a four foot infinity edge water feature pouring into the pool. A lazy river water feature made out of moss boulders also falls over the pool's edge adding a pleasant, natural running water sound to the surroundings. The pool deck is exposed aggregate. Seat bench walls and the exterior of the hot tub made of moss rock veneer and capped with flagstone. The coping was custom fabricated on site out of flagstone. Retaining walls were installed to border the softscape pictured. We also installed an outdoor kitchen and pergola next to the home.
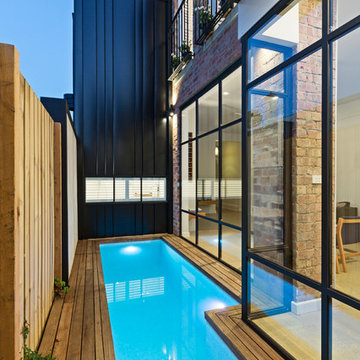
Ispirazione per una piccola piscina contemporanea rettangolare nel cortile laterale con pedane
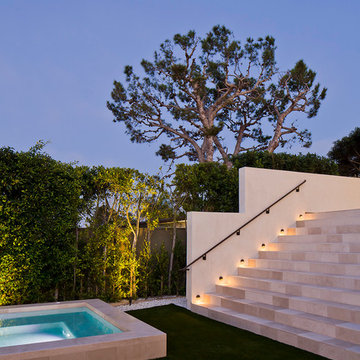
Manolo Langis Photographer
Foto di una grande piscina a sfioro infinito stile marinaro rettangolare dietro casa con una vasca idromassaggio e pavimentazioni in pietra naturale
Foto di una grande piscina a sfioro infinito stile marinaro rettangolare dietro casa con una vasca idromassaggio e pavimentazioni in pietra naturale
Piscine - Foto e idee
5