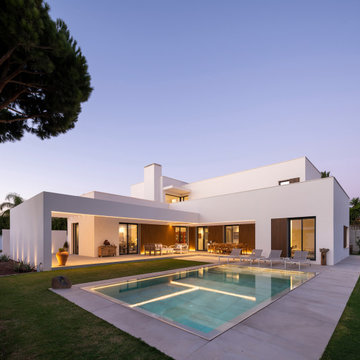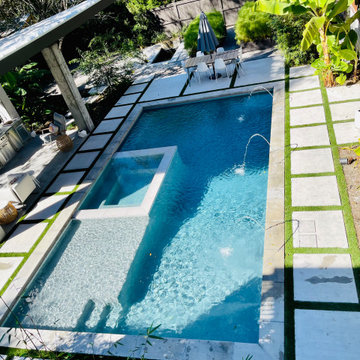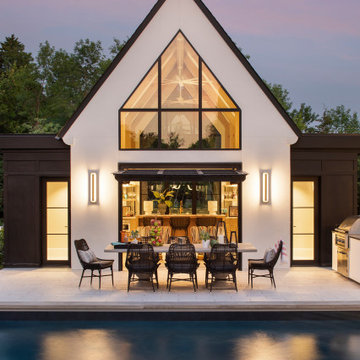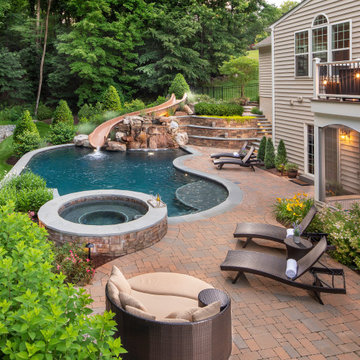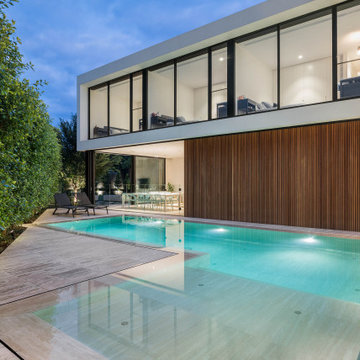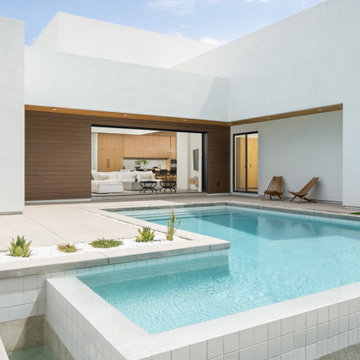Piscine - Foto e idee
Filtra anche per:
Budget
Ordina per:Popolari oggi
161 - 180 di 448.038 foto
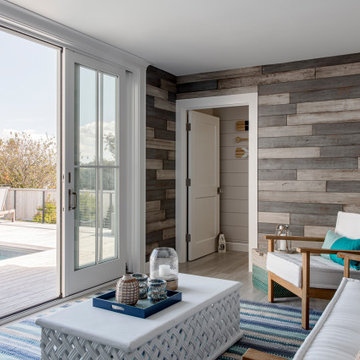
TEAM
Architect: LDa Architecture & Interiors
Interior Design: Kennerknecht Design Group
Builder: JJ Delaney, Inc.
Landscape Architect: Horiuchi Solien Landscape Architects
Photographer: Sean Litchfield Photography
Trova il professionista locale adatto per il tuo progetto
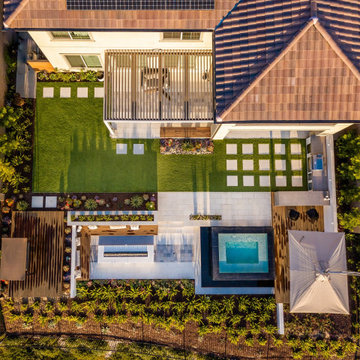
This spa features an infinity edge, black porcelain tile, and view. Other surrounding features consist of raised hardwood decks, cantilevered umbrella, BBQ island, fire pit, covered patio, and drought tolerant landscaping.
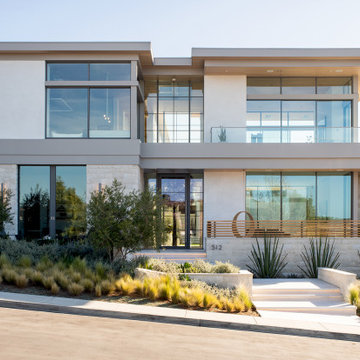
This residence represents the dynamic collaboration between artist and architect. The architectural experience seeks to unite the tactile warmth of earth and clay with the compositional elegance of craft. Against a textured canvas of linen and limestone, light is leveraged to bring dimension and life to the architecture on every level.
Through the radical embrace of nature, guests are greeted by a 16’ tall Australian Brachychiton tree as they enter the double-height entry. The home is organized around a large, outdoor courtyard which creates fluid continuity and access between the indoor and outdoors. From a chandelier of ceramic bells to a locally sourced, custom dining table, every major element has been calibrated to add to timeless composition of the home.
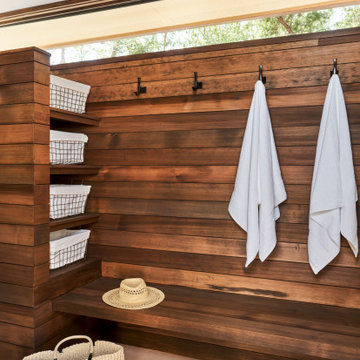
Immagine di una piscina contemporanea nel cortile laterale con una dépendance a bordo piscina
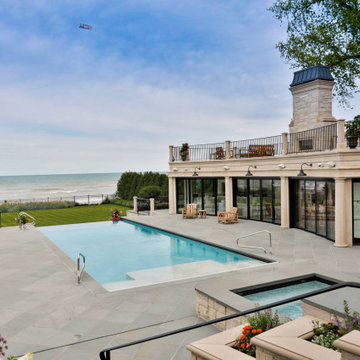
Request Free Quote
This lovely rectilinear swimming pool measures 20’0” x 46’0”, and has a separate, raised hot tub measuring 9’0” x 9’0”. On top of the hot tub is a raised wall water feature with three sheer descent waterfalls. The shallow end features a 20’0” sun shelf with two sets of attached steps. On the opposite end of the pool, there is a 20’0” infinity edge system overlooking Lake Michigan. Both the pool and hot tub feature Bluestone coping. Both the pool and hot tub interior finishes are Ceramaquartz. The pool features an automatic hydraulic pool cover system with a custom stone walk-on lid system. The pool and hot tub feature colored LED lighting. There is an in-floor cleaning system in the pool. Photography by e3.
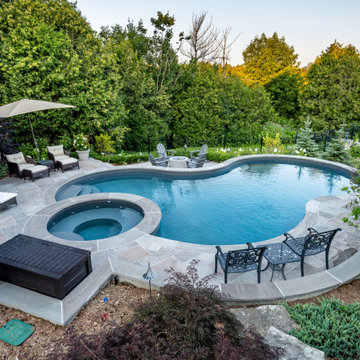
This young family in Whitby worried it might not be possible to have a pool in their backyard. Their lot sloped steeply toward the back and dropped off sharply just fifteen feet behind the house. Also, they were on a ravine conservation area with its own challenges. Fortunately, the Betz design department had the solution.
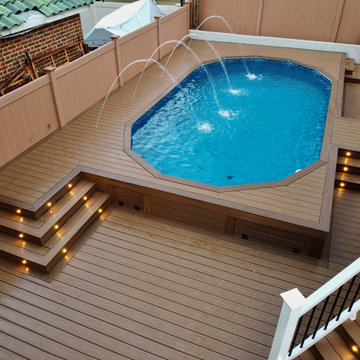
Foto di una grande piscina fuori terra classica personalizzata dietro casa con fontane e pedane
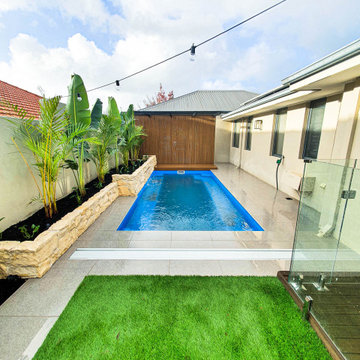
Idee per una piccola piscina fuori terra rettangolare dietro casa con paesaggistica bordo piscina e pavimentazioni in pietra naturale
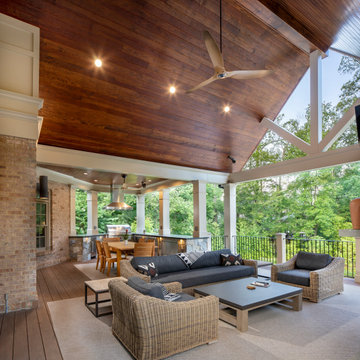
Pool landscaping and hardscape with pergola and covered deck
Ispirazione per una piscina contemporanea rettangolare di medie dimensioni e dietro casa con una dépendance a bordo piscina e pavimentazioni in pietra naturale
Ispirazione per una piscina contemporanea rettangolare di medie dimensioni e dietro casa con una dépendance a bordo piscina e pavimentazioni in pietra naturale
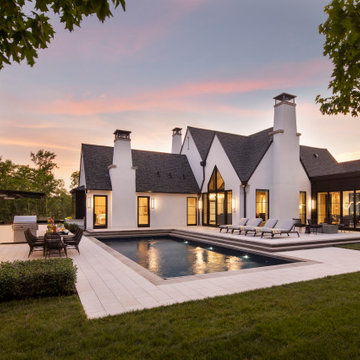
An inspired mix of ORIJIN STONE’s porcelain paving and custom-crafted natural stone, can be found at this striking “Modern European” Orono, MN home. Bright “sky” colored porcelain, beautifully trimmed with a warm grey Indiana Limestone, is found at the dramatic entrance, around the expansive pool and patio areas, in the luxurious pool house suite and on the rooftop deck. Also featured is ORIJIN's exclusive Alder™Limestone wall stone.
Architecture: James McNeal Architecture with Angela Liesmaki-DeCoux
Builder: Hendel Homes
Landscape Design & Install: Topo Landscape Architecture
Interior Design: VIVID Interior
Interior Tile Installer: Super Set Tile & Stone
Photography: Landmark Photography & Design
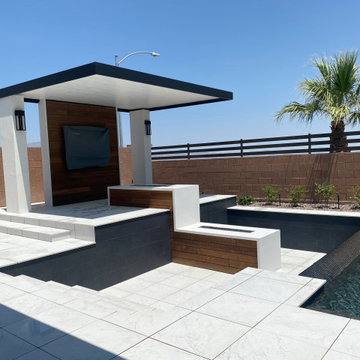
Idee per una grande piscina minimalista rettangolare dietro casa con fontane e piastrelle
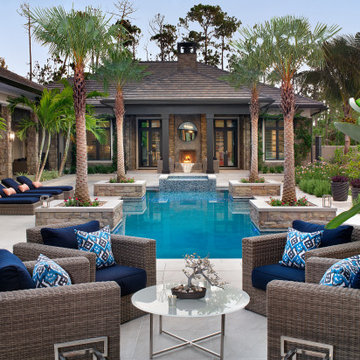
Esempio di una piscina tropicale personalizzata in cortile con paesaggistica bordo piscina e pavimentazioni in pietra naturale
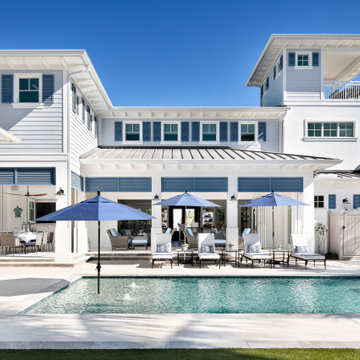
New England Coastal Meets South of France! A gorgeous family home in Juno Beach, Florida.
Immagine di una piscina stile marino
Immagine di una piscina stile marino
Piscine - Foto e idee
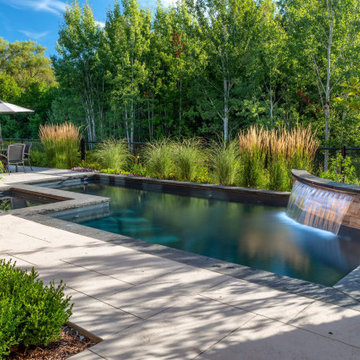
This backyard leisure retreat is the highlight of a new retirement residence for a couple in Aurora. They pursued an outdoor living lifestyle and asked Betz to include features they could enjoy throughout the day, from morning to evening. The yard may be compact, but it is brimming with aesthetic appeal and practicality.
9
