Piscine di medie dimensioni con piastrelle - Foto e idee
Filtra anche per:
Budget
Ordina per:Popolari oggi
1 - 20 di 3.320 foto
1 di 3
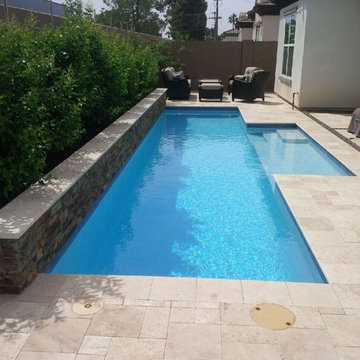
Taking advantage of a long and narrow backyard, this pool design fits perfectly, while allowing for outdoor seating, a barbecue area and a shaded patio. Scottsdale, AZ
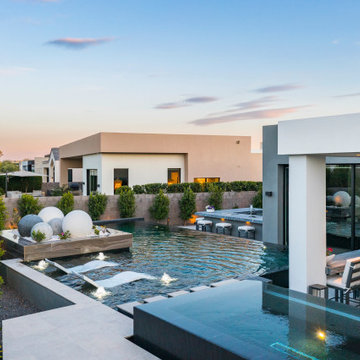
Introducing our sleek and luxurious new backyard design project! This project features:
• Stunning water features
• Gorgeous plantings
• Outdoor kitchen
• Spacious dining area
• Relaxing spa
• Cozy fire feature
• Beautiful modern spheres
Visit the link to get started!
www.lavenderlandscape.com
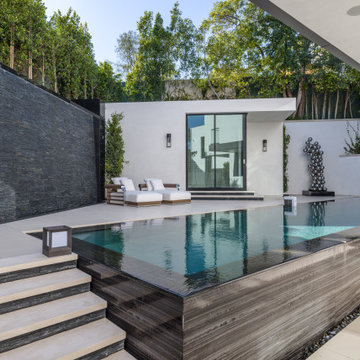
Immagine di una piscina a sfioro infinito moderna rettangolare di medie dimensioni e dietro casa con piastrelle e una dépendance a bordo piscina
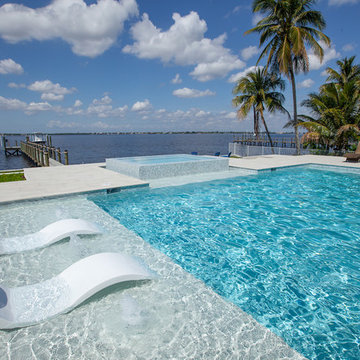
Landscape Architecture to include pool, spa, outdoor kitchen, fireplace, landscaping, driveway design, outdoor furniture.
Foto di una piscina a sfioro infinito moderna rettangolare di medie dimensioni e dietro casa con una vasca idromassaggio e piastrelle
Foto di una piscina a sfioro infinito moderna rettangolare di medie dimensioni e dietro casa con una vasca idromassaggio e piastrelle
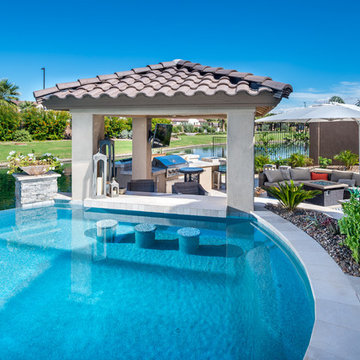
Ispirazione per una piscina a sfioro infinito minimal a "C" di medie dimensioni e dietro casa con una vasca idromassaggio e piastrelle
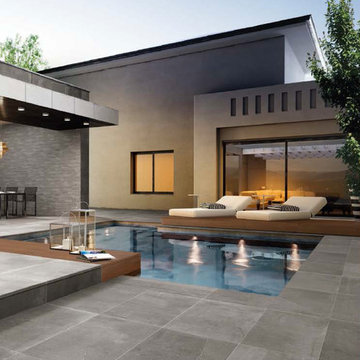
This modern pool has a stone look porcelain tile called Stoneone Silver Prestige Brown on the floors and Stoneone Dark and Stoneone Silver Muretto on the walls.
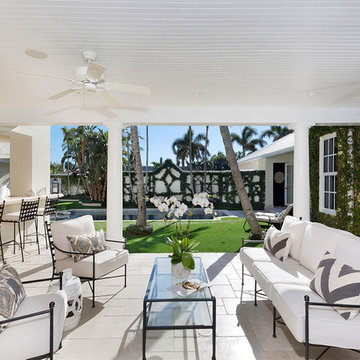
Loggia
Ispirazione per una piscina naturale stile marinaro rettangolare di medie dimensioni e dietro casa con piastrelle
Ispirazione per una piscina naturale stile marinaro rettangolare di medie dimensioni e dietro casa con piastrelle
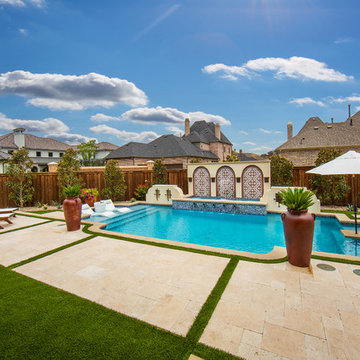
This modern mediterranean pool is well placed in to the backyard. It has a spa that is part of a water feature wall as the focal point. The pool has two seating areas from ledge loungers on a tanning shelf to bench seating underneath an umbrella. Photography by Vernon Wentz of Ad Imagery
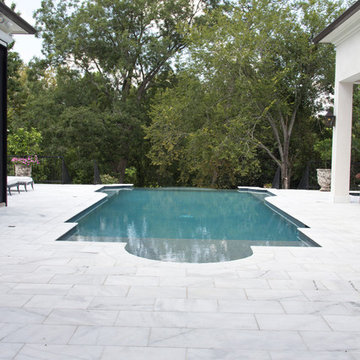
Idee per una piscina monocorsia tradizionale personalizzata di medie dimensioni e dietro casa con una vasca idromassaggio e piastrelle
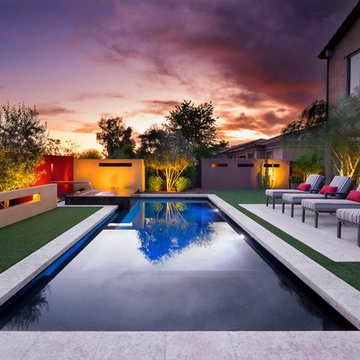
Kirk Bianchi created this resort like setting for a couple from Mexico City. They were looking for a contemporary twist on traditional themes, and Luis Barragán was the inspiration. The outer walls were painted a darker color to recede, while floating panels of color and varying heights provided sculptural interest and opportunities for lighting and shadow.
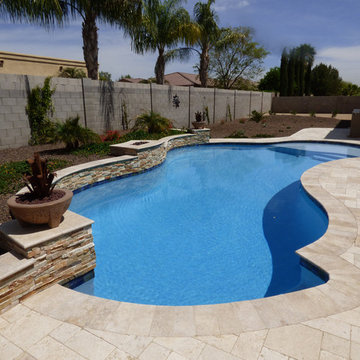
Ispirazione per una piscina monocorsia contemporanea personalizzata di medie dimensioni e dietro casa con fontane e piastrelle
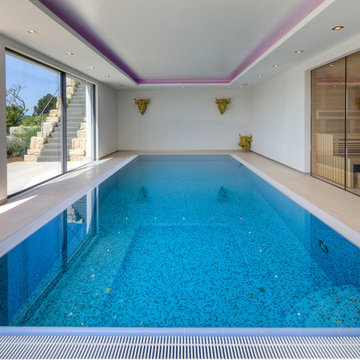
Foto di una piscina coperta design rettangolare di medie dimensioni con piastrelle
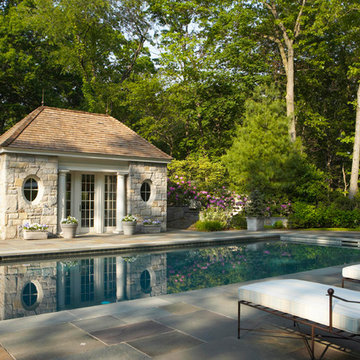
Photo Credit: Larry Lambrecht
Immagine di una piscina classica rettangolare di medie dimensioni e dietro casa con una dépendance a bordo piscina e piastrelle
Immagine di una piscina classica rettangolare di medie dimensioni e dietro casa con una dépendance a bordo piscina e piastrelle
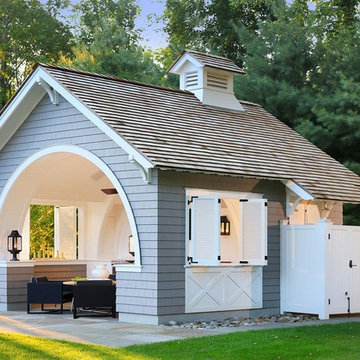
This project involved the design of a new open-air Pool House on grounds of a 1905 carriage house estate. The main house and guesthouse on this property were also extensively renovated as part of the project.
The concept for the new Pool House was to incorporate the vocabulary of these existing structures into the form while creating a protected, yet open space with a bright and fresh interior. The Pool house is sited on axis to a new fifty-foot pool and the existing Breakfast Room terrace with views back to the house and the adjacent pastoral fields.
The exterior of the pool house is shingled, with bracketed rakes, exposed rafter tails and a cupola. Wood louvered shutters and a custom made removable fabric cover protect the structure during the off season.
The interior of the Pool House includes a vaulted sitting area with wide beadboard on the walls and ceiling, shingled half walls and a soapstone wet bar. The bluestone flooring flows in from the pool terrace, blurring the boundaries of interior and exterior space. The bath and changing area have a built in stained bench and a vanity with an integral soapstone sink. An exterior shower enclosure is linked to the form by the bracketed extension of the main roof.
Photography Barry A. Hyman.
Contractor L & L Builders
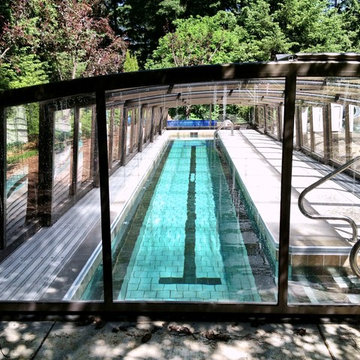
Stainless Steel / Gunite Hybrid Lap Swimming Pool with All Tile Floor with Retractable Enclosure
Ispirazione per una piscina monocorsia bohémian rettangolare di medie dimensioni e dietro casa con piastrelle
Ispirazione per una piscina monocorsia bohémian rettangolare di medie dimensioni e dietro casa con piastrelle
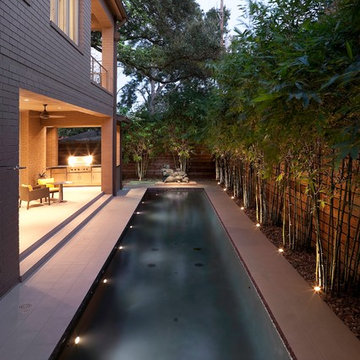
A family in West University contacted us to design a contemporary Houston landscape for them. They live on a double lot, which is large for that neighborhood. They had built a custom home on the property, and they wanted a unique indoor-outdoor living experience that integrated a modern pool into the aesthetic of their home interior.
This was made possible by the design of the home itself. The living room can be fully opened to the yard by sliding glass doors. The pool we built is actually a lap swimming pool that measures a full 65 feet in length. Not only is this pool unique in size and design, but it is also unique in how it ties into the home. The patio literally connects the living room to the edge of the water. There is no coping, so you can literally walk across the patio into the water and start your swim in the heated, lighted interior of the pool.
Even for guests who do not swim, the proximity of the water to the living room makes the entire pool-patio layout part of the exterior design. This is a common theme in modern pool design.
The patio is also notable because it is constructed from stones that fit so tightly together the joints seem to disappear. Although the linear edges of the stones are faintly visible, the surface is one contiguous whole whose linear seamlessness supports both the linearity of the home and the lengthwise expanse of the pool.
While the patio design is strictly linear to tie the form of the home to that of the pool, our modern pool is decorated with a running bond pattern of tile work. Running bond is a design pattern that uses staggered stone, brick, or tile layouts to create something of a linear puzzle board effect that captures the eye. We created this pattern to compliment the brick work of the home exterior wall, thus aesthetically tying fine details of the pool to home architecture.
At the opposite end of the pool, we built a fountain into the side of the home's perimeter wall. The fountain head is actually square, mirroring the bricks in the wall. Unlike a typical fountain, the water here pours out in a horizontal plane which even more reinforces the theme of the quadrilateral geometry and linear movement of the modern pool.
We decorated the front of the home with a custom garden consisting of small ground cover plant species. We had to be very cautious around the trees due to West U’s strict tree preservation policies. In order to avoid damaging tree roots, we had to avoid digging too deep into the earth.
The species used in this garden—Japanese Ardesia, foxtail ferns, and dwarf mondo not only avoid disturbing tree roots, but they are low-growth by nature and highly shade resistant. We also built a gravel driveway that provides natural water drainage and preserves the root zone for trees. Concrete pads cross the driveway to give the homeowners a sure-footing for walking to and from their vehicles.
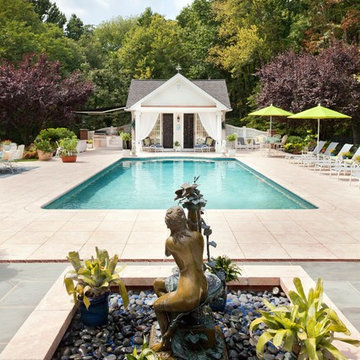
Photography by William Psolka, psolka-photo.com
Foto di una piscina tradizionale rettangolare di medie dimensioni e dietro casa con una dépendance a bordo piscina e piastrelle
Foto di una piscina tradizionale rettangolare di medie dimensioni e dietro casa con una dépendance a bordo piscina e piastrelle
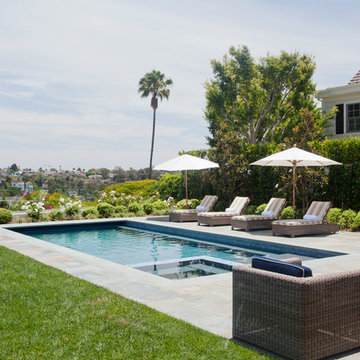
Ispirazione per una piscina monocorsia classica rettangolare di medie dimensioni e dietro casa con una vasca idromassaggio e piastrelle
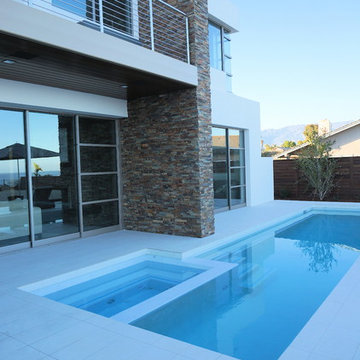
Idee per una piscina monocorsia minimalista rettangolare di medie dimensioni e dietro casa con una vasca idromassaggio e piastrelle
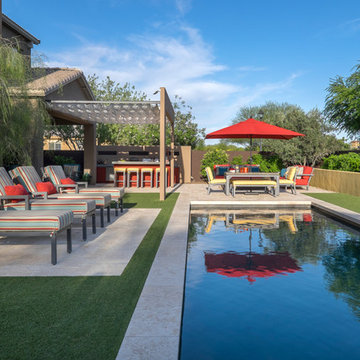
Kirk Bianchi created this resort like setting for a couple from Mexico City. They were looking for a contemporary twist on traditional themes, and Luis Barragán was the inspiration. The outer walls were painted a darker color to recede, while floating panels of color and varying heights provided sculptural interest and opportunities for lighting and shadow.
Piscine di medie dimensioni con piastrelle - Foto e idee
1