Piscine di medie dimensioni con fontane - Foto e idee
Filtra anche per:
Budget
Ordina per:Popolari oggi
1 - 20 di 8.002 foto
1 di 3

The front-facing pool and elevated courtyard becomes the epicenter of the entry experience and the focal point of the living spaces.
Esempio di una piscina fuori terra moderna rettangolare di medie dimensioni e davanti casa con fontane e pavimentazioni in cemento
Esempio di una piscina fuori terra moderna rettangolare di medie dimensioni e davanti casa con fontane e pavimentazioni in cemento
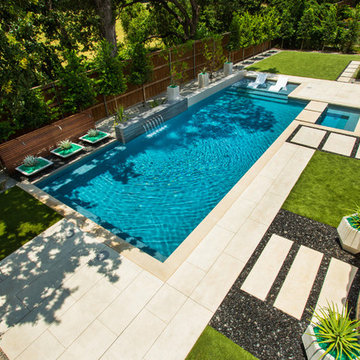
Idee per una piscina moderna rettangolare di medie dimensioni e dietro casa con fontane e pedane
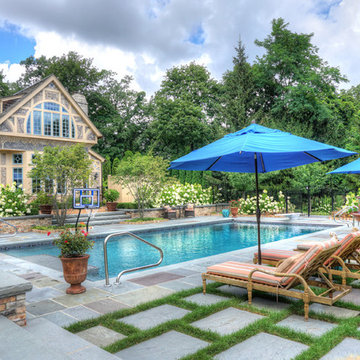
Lake Forest Mosaic House designed by prominent American architect Henry Ives Cobb, in 1882. Grounds designed and constructed by Arrow Land+Structures, in 2016.
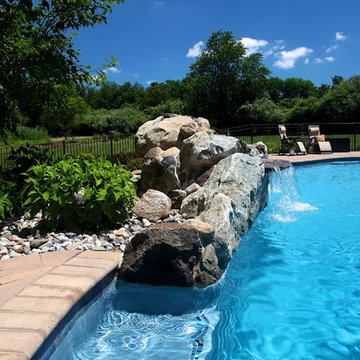
This pool project in Titusville, NJ features a Natural boulder waterfall with other boulders built into the coping and a diving stone. These natural boulders blend in nicely with the natural surrounding forest. To contrast the natural boulders, there is a paver sitting wall and paver fire pit alongside the pool. The pool also features a cozy corner and blue tiling to accent the natural boulders and surrounding forest.
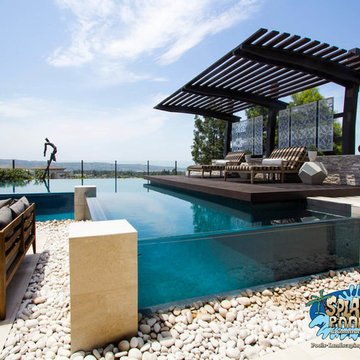
Located at the Toll Brothers Model Homes the Enclave at Yorba Linda. Toll Brothers envisioned a raised overflow pool with glass walls, allowing guests to see underwater from the outside. Extensive care was taken during the difficult design and build process to ensure that excellence was achieved and Toll Brothers was completely enamored with the results.
This pool features a very modern look with straight, clean lines, square columns and LED lights accenting the acrylic pool walls. The bar area touts an acrylic wall and in-pool bar stools, while the tile inside the pool matches the house, bringing continuity to the entire space.
An extreme amount of coordination was required for the 2.5 inch thick pieces of acrylic to fit perfectly within the slots on the columns while still maintaining the structural integrity of the pool. We were in continual communication with the structural engineer and acrylic manufacturer, ensuring that each piece fit perfectly. The completed acrylic walls were then craned over the house due to their weight.
With a vanishing edge on the front three sections and a negative edge along the back, it was absolutely imperative that the pool was perfectly level and that the water filtration system operated perfectly so that the flow was even over each wall. The water cascading over the front walls collects in a trough that ties into to the rear negative edge basin, where it recirculates back into the pool.
The rear negative edge was designed so as not to distract from the breathtaking view of the valley below, while the lounging deck overhangs the pool with a freestanding cover ensuring that the view is completely unobstructed.
An elegant piece of artwork frames the back of the pool, completing the look for this intriguing swimming pool.
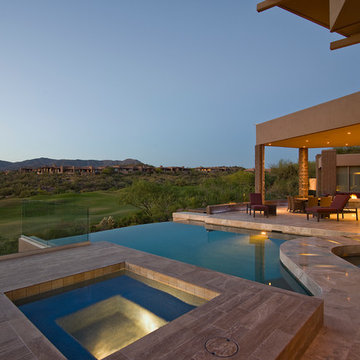
Immagine di una piscina a sfioro infinito minimal personalizzata dietro casa e di medie dimensioni con fontane e pavimentazioni in pietra naturale
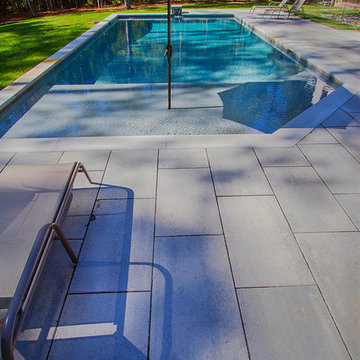
Photos by Eric Delaforce
Foto di una piscina monocorsia design personalizzata di medie dimensioni e dietro casa con fontane e pavimentazioni in cemento
Foto di una piscina monocorsia design personalizzata di medie dimensioni e dietro casa con fontane e pavimentazioni in cemento
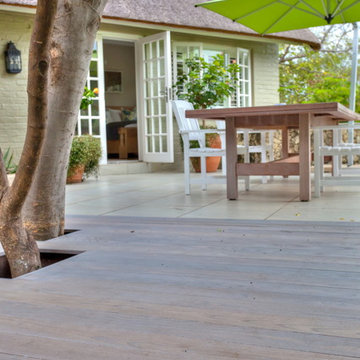
One of the best ways to add a warm serenity around a pool area is installing a high quality decking structure. Not only aesthetically pleasing but highly functional as well.
Thermo Treated Ash decking 120 x 21mm
with Rubio Monocoat: Hybrid - Greylook
Benefits:
1. Stable geometry.
2. Biological stability.
3. Insects, bugs, larvae won't appear in the wood.
4. No visible surface fixings
5. Reduces timber damage and decay
6. Faster installation
7. Installation over existing timber, sheet floor, battens and concrete
8. No popping Nails for kids to cut their feet on
9. No hammering popping nails to re fix
10. Thermo-treating wood burns, but the positive result consists that the Thermo-treating wood allocates carbonic monoxide less; beneficial to the environment.
11. Finished planks, can stay for a long time in cold shops without heating, wait a long time of departure on the construction site awaiting installation
12. Low thermal conductivity of Thermo-treating wood.
13. "Green" product, environmental friendliness.
Photographer: Ettiene Smit
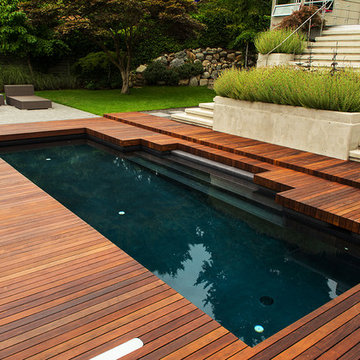
Hardwood Deck and Pool
Immagine di una piscina monocorsia minimalista rettangolare di medie dimensioni e dietro casa con fontane e pedane
Immagine di una piscina monocorsia minimalista rettangolare di medie dimensioni e dietro casa con fontane e pedane
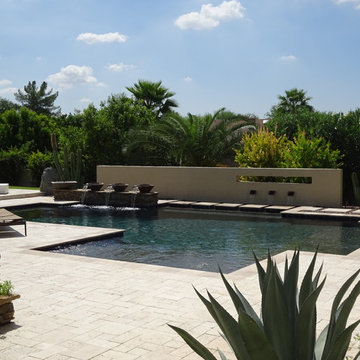
“Big Daddy Construction & Design" is a full service construction company with seasoned leadership and over 20 years of contracting experience in the Phoenix area. “Big Daddy” offers it's services as a viable alternative to business as usual in Arizona’s construction industry.
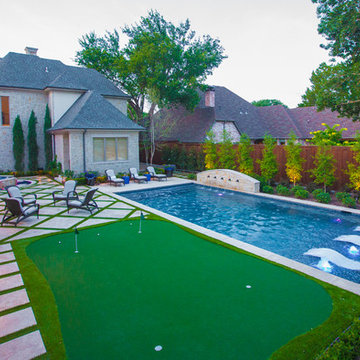
The homeowner of this traditional home requested a traditional pool and spa with a resort-like style and finishes. AquaTerra was able to create this wonderful outdoor environment with all they could have asked for.
While the pool and spa may be simple on the surface, extensive planning went into this environment to incorporate the intricate deck pattern. During site layout and during construction, extreme attention to detail was required to make sure nothing compromised the precise deck layout.
The pool is 42'x19' and includes a custom water feature wall, glass waterline tile and a fully tiled lounge with bubblers. The separate spa is fully glass tiled and is designed to be a water feature with custom spillways when not in use. LED lighting is used in both the pool and spa to create dramatic lighting that can be enjoyed at night.
The pool/spa deck is made of 2'x2' travertine stones, four to a square, creating a 4'x4' grid that is rotated 45 degrees in relation to the pool. In between all of the stones is synthetic turf that ties into the synthetic turf putting green that is adjacent to the deck. Underneath all of this decking and turf is a concrete sub-deck to support and drain the entire system.
Finishes and details that increase the aesthetic appeal for project include:
-All glass tile spa and spa basin
-Travertine deck
-Tiled sun lounge with bubblers
-Custom water feature wall
-LED lighting
-Synthetic turf
This traditional pool and all the intricate details make it a perfect environment for the homeowners to live, relax and play!
Photography: Daniel Driensky
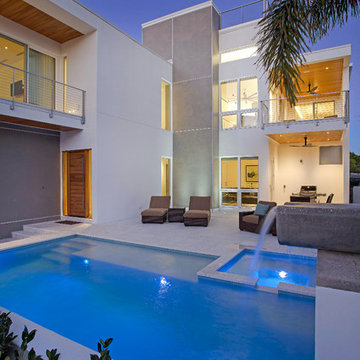
This home is constructed in the world famous neighborhood of Lido Shores in Sarasota, Fl. The home features a flipped layout with a front court pool and a rear loading garage. The floor plan is flipped as well with the main living area on the second floor. This home has a HERS index of 16 and is registered LEED Platinum with the USGBC.
Ryan Gamma Photography
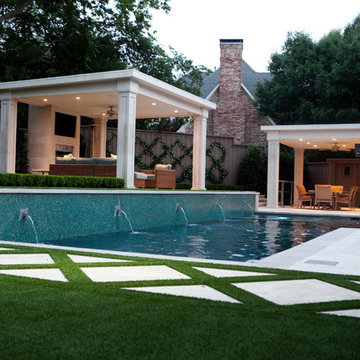
Designed to entertain, this site was maximized to create an extension of the home. The project boasts a complete outdoor kitchen, multiple covered seating areas, a gas fireplace, outdoor TV's and state-of-the-art sound system, a pool, spa, and putting green. From daytime swimming to an intimate evening dinner party, followed by a late night game on the putting green, this backyard has something for the whole family to enjoy.
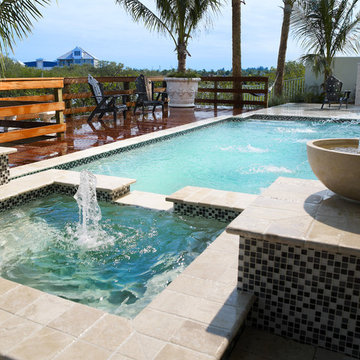
Home builders in Tampa, Alvarez Homes designed The Amber model home.
At Alvarez Homes, we have been catering to our clients' every design need since 1983. Every custom home that we build is a one-of-a-kind artful original. Give us a call at (813) 969-3033 to find out more.
Photography by Jorge Alvarez.
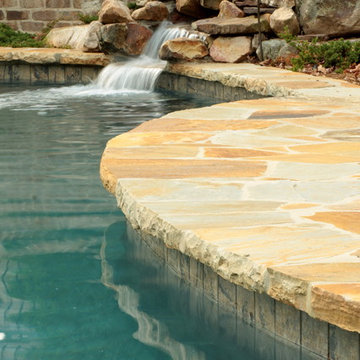
Ispirazione per una piscina monocorsia american style personalizzata di medie dimensioni e dietro casa con fontane e pavimentazioni in pietra naturale
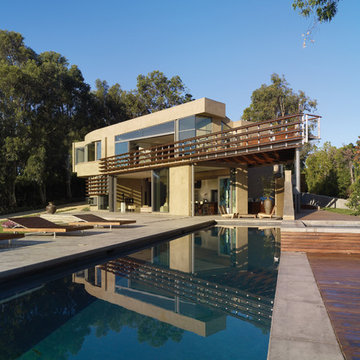
Lap pool beside ipe deck reflecting the residence beyond.
Esempio di una piscina monocorsia moderna rettangolare di medie dimensioni e dietro casa con lastre di cemento e fontane
Esempio di una piscina monocorsia moderna rettangolare di medie dimensioni e dietro casa con lastre di cemento e fontane
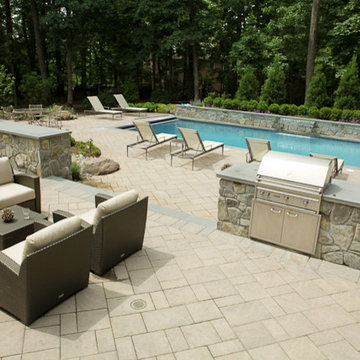
Idee per una piscina monocorsia tradizionale rettangolare di medie dimensioni e dietro casa con fontane e pavimentazioni in cemento
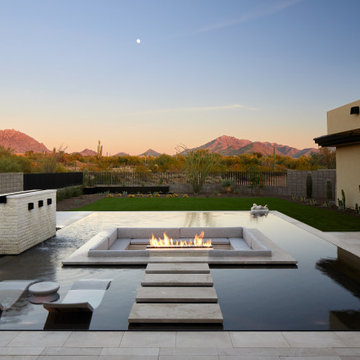
Immagine di una piscina a sfioro infinito american style rettangolare di medie dimensioni e dietro casa con fontane e piastrelle
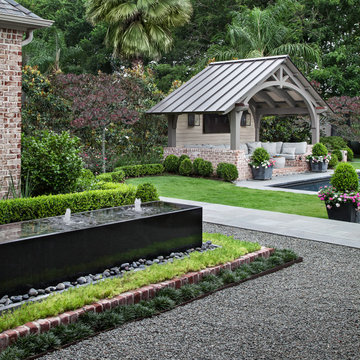
View of the west side of the garden including a gravel court with central fountain in the foreground and the timber & brick pool pavilion in the distance at the end of the swimming pool.
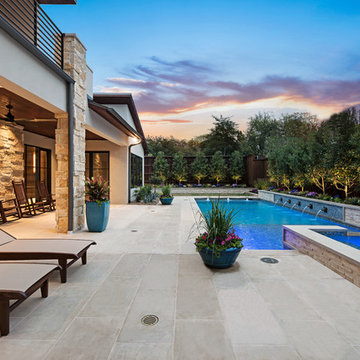
Immagine di una piscina monocorsia contemporanea rettangolare di medie dimensioni e dietro casa con fontane e piastrelle
Piscine di medie dimensioni con fontane - Foto e idee
1