Piscine di medie dimensioni - Foto e idee
Filtra anche per:
Budget
Ordina per:Popolari oggi
1 - 20 di 47.008 foto
1 di 3
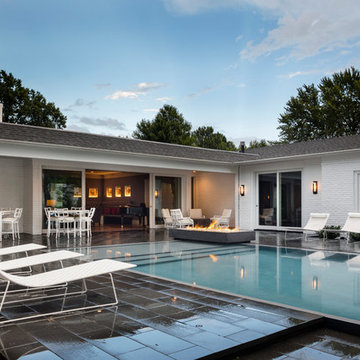
Photos: Bob Greenspan
Foto di una piscina a sfioro infinito classica rettangolare di medie dimensioni e dietro casa con pavimentazioni in pietra naturale
Foto di una piscina a sfioro infinito classica rettangolare di medie dimensioni e dietro casa con pavimentazioni in pietra naturale
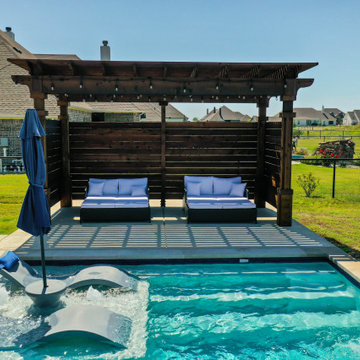
Private slice of Heaven in Justin TX, The swimming pool & spa oasis includes a totally private cedar chill spot for secluded vista views.
Ispirazione per una piscina stile rurale rettangolare di medie dimensioni e dietro casa con una vasca idromassaggio e pedane
Ispirazione per una piscina stile rurale rettangolare di medie dimensioni e dietro casa con una vasca idromassaggio e pedane
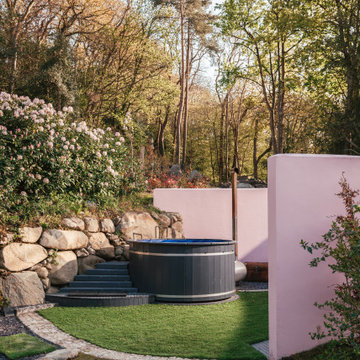
Idee per una piscina fuori terra bohémian rotonda di medie dimensioni e dietro casa con una vasca idromassaggio e pavimentazioni in pietra naturale

The front-facing pool and elevated courtyard becomes the epicenter of the entry experience and the focal point of the living spaces.
Esempio di una piscina fuori terra moderna rettangolare di medie dimensioni e davanti casa con fontane e pavimentazioni in cemento
Esempio di una piscina fuori terra moderna rettangolare di medie dimensioni e davanti casa con fontane e pavimentazioni in cemento
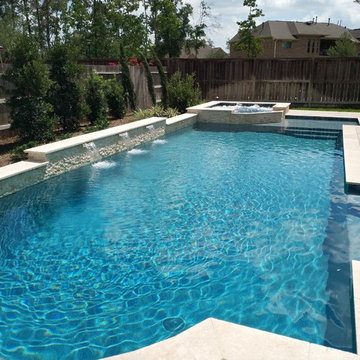
Foto di una piscina monocorsia chic rettangolare di medie dimensioni e dietro casa con una vasca idromassaggio e pavimentazioni in cemento

Idee per una piscina monocorsia minimal rettangolare di medie dimensioni e dietro casa con una vasca idromassaggio e pavimentazioni in pietra naturale
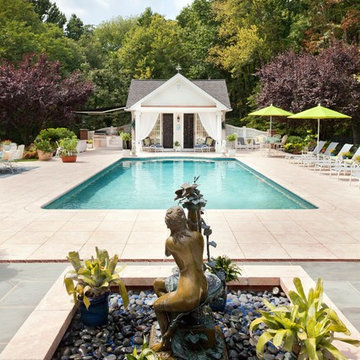
Photography by William Psolka, psolka-photo.com
Foto di una piscina tradizionale rettangolare di medie dimensioni e dietro casa con una dépendance a bordo piscina e piastrelle
Foto di una piscina tradizionale rettangolare di medie dimensioni e dietro casa con una dépendance a bordo piscina e piastrelle
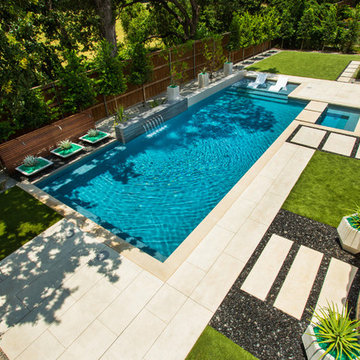
Idee per una piscina moderna rettangolare di medie dimensioni e dietro casa con fontane e pedane
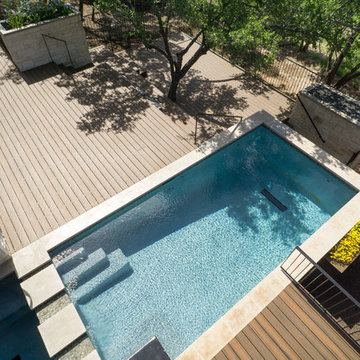
The huge deck divided by this crystal clear pool provide the perfect outdoor space for entertaining or relaxing.
Built by Jenkins Custom Homes.
Foto di una piscina monocorsia moderna rettangolare di medie dimensioni e davanti casa con una vasca idromassaggio e pedane
Foto di una piscina monocorsia moderna rettangolare di medie dimensioni e davanti casa con una vasca idromassaggio e pedane
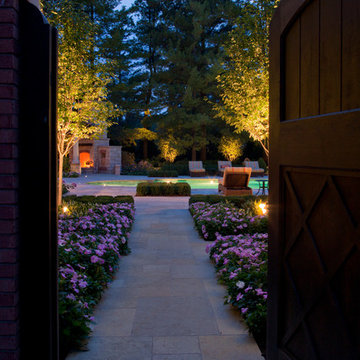
A custom cedar gate leads through a tall brick wall and hides the driveway from the pool terrace. Photo Credit: George Dzahristos
Idee per una piscina classica rettangolare di medie dimensioni e dietro casa con una dépendance a bordo piscina e pavimentazioni in pietra naturale
Idee per una piscina classica rettangolare di medie dimensioni e dietro casa con una dépendance a bordo piscina e pavimentazioni in pietra naturale
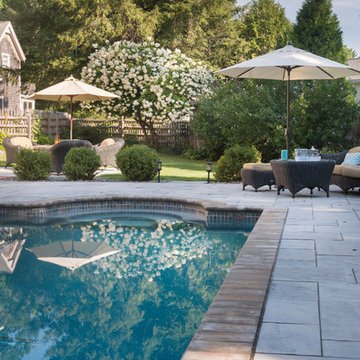
This family friendly shape lends itself toward games and relaxation. The fiberglass pool ranges in depth from 3.6' to 6'. Aberdeen pavers from Techo-bloc mimic natural stone but do not retain the heat, therefore staying cool to the touch.
Photo Credit: Nat Rea

A couple by the name of Claire and Dan Boyles commissioned Exterior Worlds to develop their back yard along the lines of a French Country garden design. They had recently designed and built a French Colonial style house. Claire had been very involved in the architectural design, and she communicated extensively her expectations for the landscape.
The aesthetic we ultimately created for them was not a traditional French country garden per se, but instead was a variation on the symmetry, color, and sense of formality associated with this design. The most notable feature that we added to the estate was a custom swimming pool installed just to the rear of the home. It emphasized linearity, complimentary right angles, and it featured a luxury spa and pool fountain. We built the coping around the pool out of limestone, and we used concrete pavers to build the custom pool patio. We then added French pottery in various locations around the patio to balance the stonework against the look and structure of the home.
We added a formal garden parallel to the pool to reflect its linear movement. Like most French country gardens, this design is bordered by sheered bushes and emphasizes straight lines, angles, and symmetry. One very interesting thing about this garden is that it is consist entirely of various shades of green, which lends itself well to the sense of a French estate. The garden is bordered by a taupe colored cedar fence that compliments the color of the stonework.
Just around the corner from the back entrance to the house, there lies a double-door entrance to the master bedroom. This was an ideal place to build a small patio for the Boyles to use as a private seating area in the early mornings and evenings. We deviated slightly from strict linearity and symmetry by adding pavers that ran out like steps from the patio into the grass. We then planted boxwood hedges around the patio, which are common in French country garden design and combine an Old World sensibility with a morning garden setting.
We then completed this portion of the project by adding rosemary and mondo grass as ground cover to the space between the patio, the corner of the house, and the back wall that frames the yard. This design is derivative of those found in morning gardens, and it provides the Boyles with a place where they can step directly from their bedroom into a private outdoor space and enjoy the early mornings and evenings.
We further develop the sense of a morning garden seating area; we deviated slightly from the strict linear forms of the rest of the landscape by adding pavers that ran like steps from the patio and out into the grass. We also planted rosemary and mondo grass as ground cover to the space between the patio, the corner of the house, and the back wall that borders this portion of the yard.
We then landscaped the front of the home with a continuing symmetry reminiscent of French country garden design. We wanted to establish a sense of grand entrance to the home, so we built a stone walkway that ran all the way from the sidewalk and then fanned out parallel to the covered porch that centers on the front door and large front windows of the house. To further develop the sense of a French country estate, we planted a small parterre garden that can be seen and enjoyed from the left side of the porch.
On the other side of house, we built the Boyles a circular motorcourt around a large oak tree surrounded by lush San Augustine grass. We had to employ special tree preservation techniques to build above the root zone of the tree. The motorcourt was then treated with a concrete-acid finish that compliments the brick in the home. For the parking area, we used limestone gravel chips.
French country garden design is traditionally viewed as a very formal style intended to fill a significant portion of a yard or landscape. The genius of the Boyles project lay not in strict adherence to tradition, but rather in adapting its basic principles to the architecture of the home and the geometry of the surrounding landscape.
For more the 20 years Exterior Worlds has specialized in servicing many of Houston's fine neighborhoods.
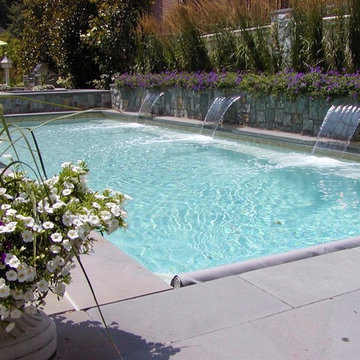
Ispirazione per una piscina monocorsia tradizionale rettangolare dietro casa e di medie dimensioni con una vasca idromassaggio e pavimentazioni in cemento
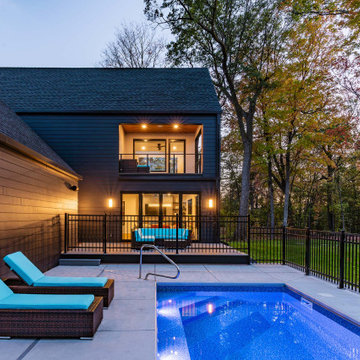
Simple Modern Scandinavian inspired gable home in the woods of Minnesota
Idee per una piscina fuori terra scandinava rettangolare di medie dimensioni e dietro casa con lastre di cemento
Idee per una piscina fuori terra scandinava rettangolare di medie dimensioni e dietro casa con lastre di cemento
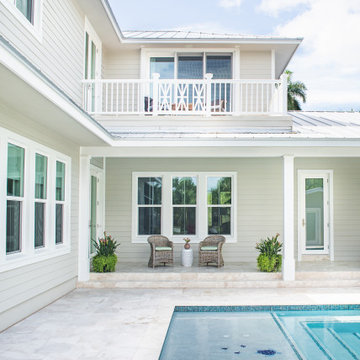
Ispirazione per una piscina stile marino rettangolare di medie dimensioni e dietro casa con pavimentazioni in pietra naturale
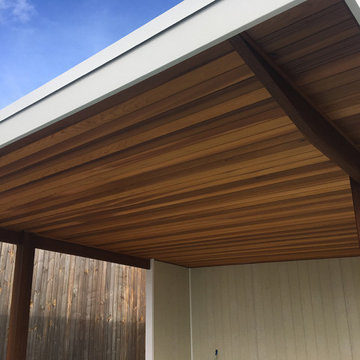
The Cedar Ceiling cladded roof looks fantastic with the Spotted Gum feature beams and posts!
Idee per una piscina minimalista di medie dimensioni e dietro casa con una dépendance a bordo piscina
Idee per una piscina minimalista di medie dimensioni e dietro casa con una dépendance a bordo piscina
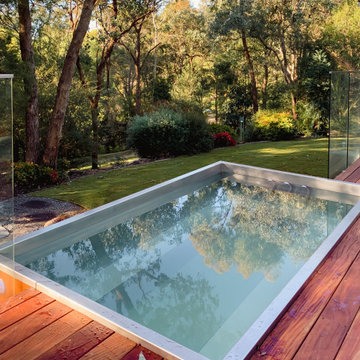
Woodland views are enjoyed in this hot/cold plunge pool. Connection to the Modern Mid Century Residence was created by connecting the existing stone terrace adjacent to living rooms by a deck that encircles half of the above ground plunge pool. Views of the newly landscaped gardens can be enjoyed too complete with expansive lawns and garden beds and a fire pit area.
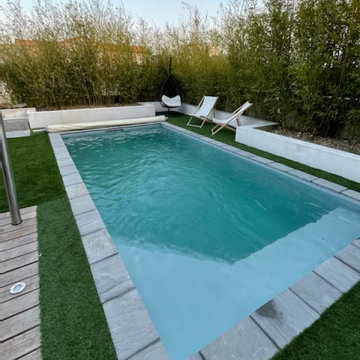
Foto di una piscina classica rettangolare di medie dimensioni con pavimentazioni in pietra naturale
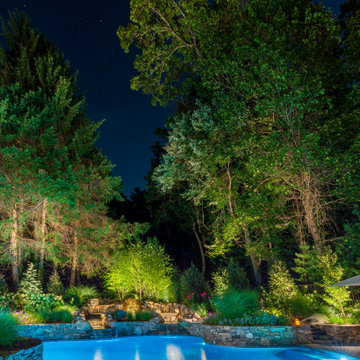
Immagine di una piscina contemporanea personalizzata di medie dimensioni e dietro casa con paesaggistica bordo piscina
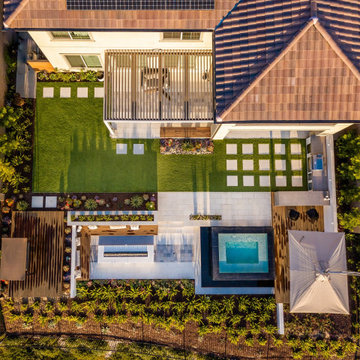
This spa features an infinity edge, black porcelain tile, and view. Other surrounding features consist of raised hardwood decks, cantilevered umbrella, BBQ island, fire pit, covered patio, and drought tolerant landscaping.
Piscine di medie dimensioni - Foto e idee
1