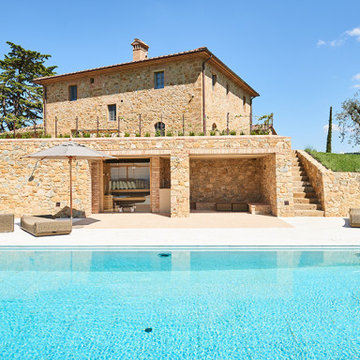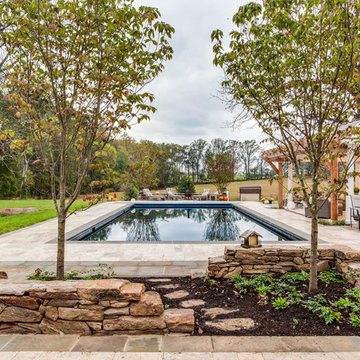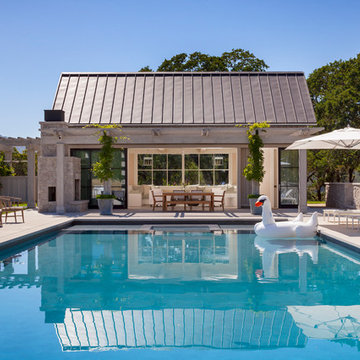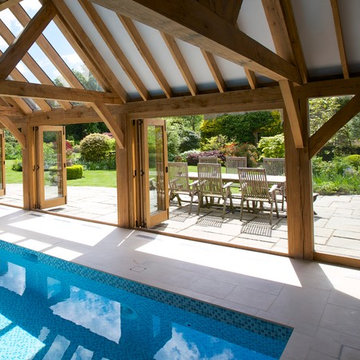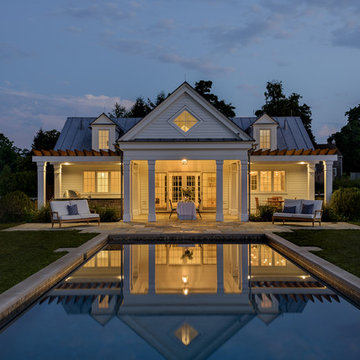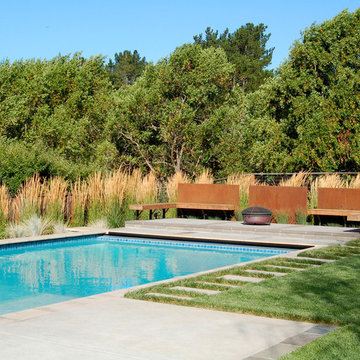Piscine country - Foto e idee
Filtra anche per:
Budget
Ordina per:Popolari oggi
101 - 120 di 7.325 foto
1 di 2
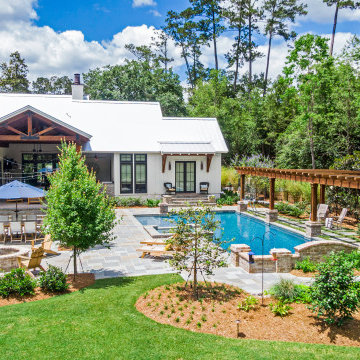
Aerial view of property
Ispirazione per una grande piscina country rettangolare dietro casa con una vasca idromassaggio e pavimentazioni in pietra naturale
Ispirazione per una grande piscina country rettangolare dietro casa con una vasca idromassaggio e pavimentazioni in pietra naturale
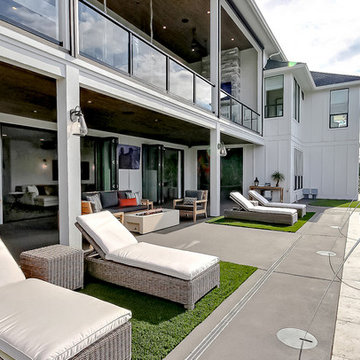
Inspired by the majesty of the Northern Lights and this family's everlasting love for Disney, this home plays host to enlighteningly open vistas and playful activity. Like its namesake, the beloved Sleeping Beauty, this home embodies family, fantasy and adventure in their truest form. Visions are seldom what they seem, but this home did begin 'Once Upon a Dream'. Welcome, to The Aurora.
Trova il professionista locale adatto per il tuo progetto
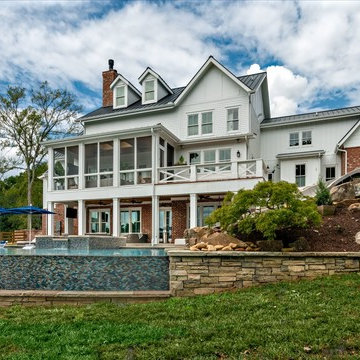
Esempio di un'ampia piscina a sfioro infinito country personalizzata dietro casa con un acquascivolo e pavimentazioni in cemento
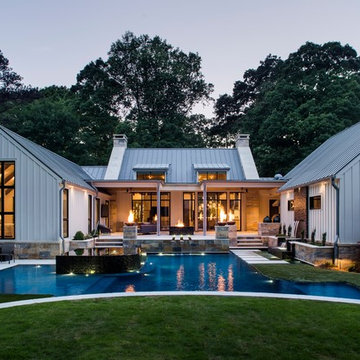
Jeff Herr Photography.........Pool by JBrownlee Design
Foto di una grande piscina a sfioro infinito country personalizzata dietro casa con fontane e pavimentazioni in cemento
Foto di una grande piscina a sfioro infinito country personalizzata dietro casa con fontane e pavimentazioni in cemento
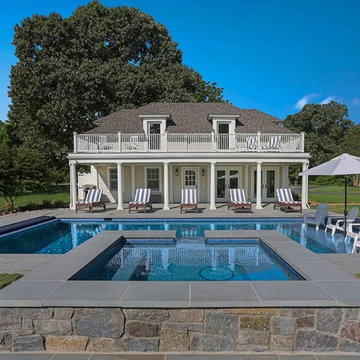
Renovated garage turned pool house and pool.
© REAL-ARCH-MEDIA
Immagine di una grande piscina country rettangolare nel cortile laterale con una dépendance a bordo piscina e pavimentazioni in pietra naturale
Immagine di una grande piscina country rettangolare nel cortile laterale con una dépendance a bordo piscina e pavimentazioni in pietra naturale
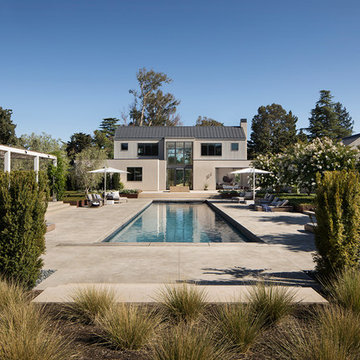
Esempio di una piscina country rettangolare dietro casa con una dépendance a bordo piscina

My client for this project was a builder/ developer. He had purchased a flat two acre parcel with vineyards that was within easy walking distance of downtown St. Helena. He planned to “build for sale” a three bedroom home with a separate one bedroom guest house, a pool and a pool house. He wanted a modern type farmhouse design that opened up to the site and to the views of the hills beyond and to keep as much of the vineyards as possible. The house was designed with a central Great Room consisting of a kitchen area, a dining area, and a living area all under one roof with a central linear cupola to bring natural light into the middle of the room. One approaches the entrance to the home through a small garden with water features on both sides of a path that leads to a covered entry porch and the front door. The entry hall runs the length of the Great Room and serves as both a link to the bedroom wings, the garage, the laundry room and a small study. The entry hall also serves as an art gallery for the future owner. An interstitial space between the entry hall and the Great Room contains a pantry, a wine room, an entry closet, an electrical room and a powder room. A large deep porch on the pool/garden side of the house extends most of the length of the Great Room with a small breakfast Room at one end that opens both to the kitchen and to this porch. The Great Room and porch open up to a swimming pool that is on on axis with the front door.
The main house has two wings. One wing contains the master bedroom suite with a walk in closet and a bathroom with soaking tub in a bay window and separate toilet room and shower. The other wing at the opposite end of the househas two children’s bedrooms each with their own bathroom a small play room serving both bedrooms. A rear hallway serves the children’s wing, a Laundry Room and a Study, the garage and a stair to an Au Pair unit above the garage.
A separate small one bedroom guest house has a small living room, a kitchen, a toilet room to serve the pool and a small covered porch. The bedroom is ensuite with a full bath. This guest house faces the side of the pool and serves to provide privacy and block views ofthe neighbors to the east. A Pool house at the far end of the pool on the main axis of the house has a covered sitting area with a pizza oven, a bar area and a small bathroom. Vineyards were saved on all sides of the house to help provide a private enclave within the vines.
The exterior of the house has simple gable roofs over the major rooms of the house with sloping ceilings and large wooden trusses in the Great Room and plaster sloping ceilings in the bedrooms. The exterior siding through out is painted board and batten siding similar to farmhouses of other older homes in the area.
Clyde Construction: General Contractor
Photographed by: Paul Rollins
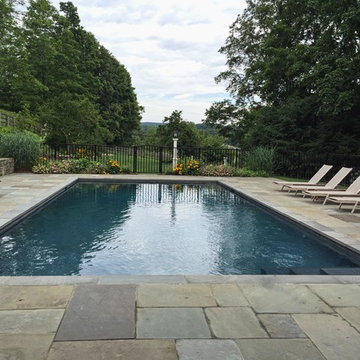
You can barely see the fire pit way in the distance but, come fall when the pool closes up, it's nice to have use of other parts of the property.
Foto di una piscina country
Foto di una piscina country
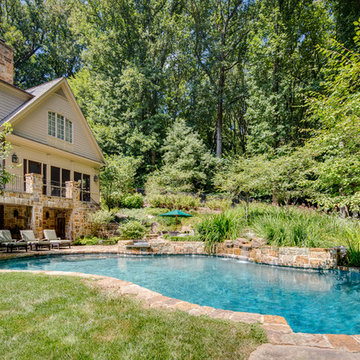
Maryland Photography, Inc.
Idee per una grande piscina country personalizzata dietro casa con pavimentazioni in pietra naturale e fontane
Idee per una grande piscina country personalizzata dietro casa con pavimentazioni in pietra naturale e fontane
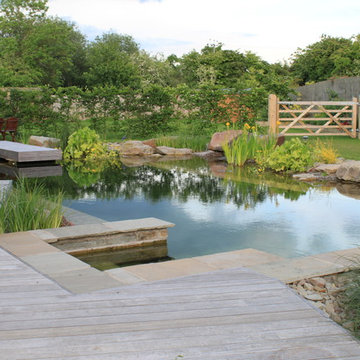
Rupert Keys
Esempio di una grande piscina naturale country rettangolare dietro casa con fontane e pavimentazioni in pietra naturale
Esempio di una grande piscina naturale country rettangolare dietro casa con fontane e pavimentazioni in pietra naturale
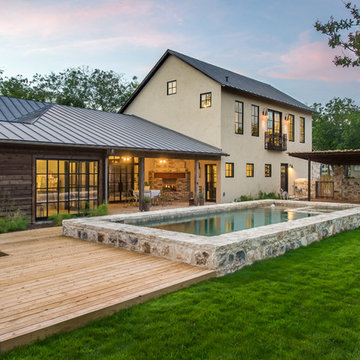
Backyard of beautifully restored German inspired home. Photo by Blake Mistich.
Esempio di una piscina country rettangolare dietro casa con pedane
Esempio di una piscina country rettangolare dietro casa con pedane
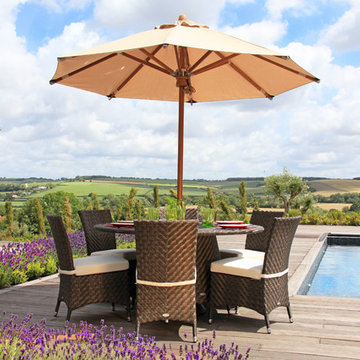
Denise Wright of Janine Pattison Studios
Esempio di una grande piscina country dietro casa con pedane
Esempio di una grande piscina country dietro casa con pedane
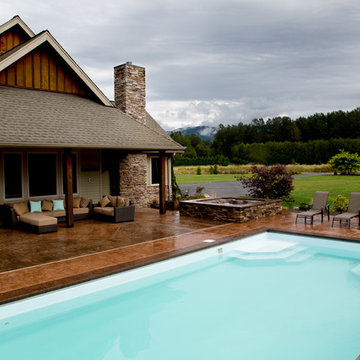
www.carsonartacphoto.com
Idee per una grande piscina monocorsia country rettangolare dietro casa con cemento stampato
Idee per una grande piscina monocorsia country rettangolare dietro casa con cemento stampato
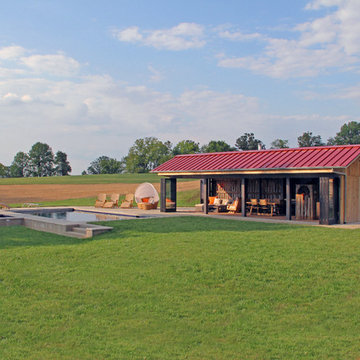
Tektoniks Architects: Architects of Record / Kitchen Design
Shadley Associates: Prime Consultant and Project Designer
Photo Credits: JP Shadley - Shadley Associates
Piscine country - Foto e idee
6
