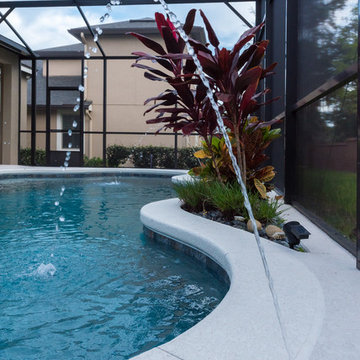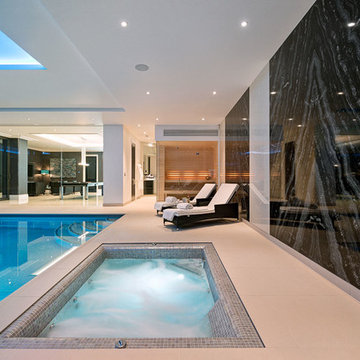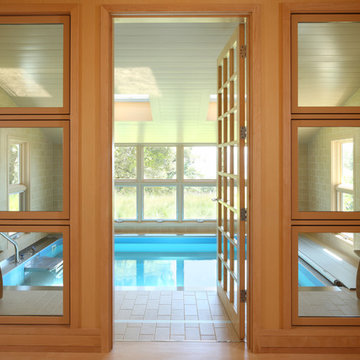Piscine Coperte - Foto e idee
Filtra anche per:
Budget
Ordina per:Popolari oggi
81 - 100 di 4.117 foto
1 di 2
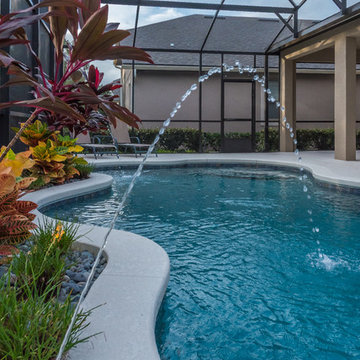
Ispirazione per una piscina coperta chic personalizzata di medie dimensioni con fontane
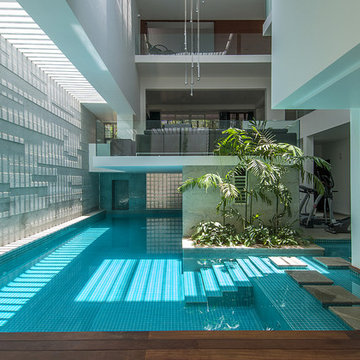
Photographer: Anand Jaju
Esempio di una grande piscina coperta contemporanea personalizzata
Esempio di una grande piscina coperta contemporanea personalizzata
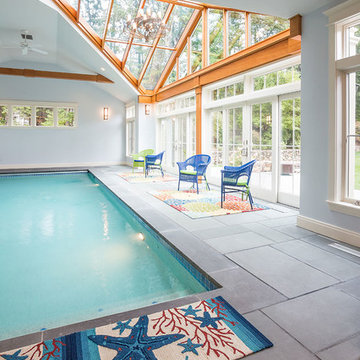
Although less common than projects from our other product lines, a Sunspace Design pool enclosure is one of the most visually impressive products we offer. This custom pool enclosure was constructed on a beautiful four acre parcel in Carlisle, Massachusetts. It is the third major project Sunspace Design has designed and constructed on this property. We had previously designed and built an orangery as a dining area off the kitchen in the main house. Our use of a mahogany wood frame and insulated glass ceiling became a focal point and ultimately a beloved space for the owners and their children to enjoy. This positive experience led to an ongoing relationship with Sunspace.
We were called in some years later as the clients were considering building an indoor swimming pool on their property. They wanted to include wood and glass in the ceiling in the same fashion as the orangery we had completed for them years earlier. Working closely with the clients, their structural engineer, and their mechanical engineer, we developed the elevations and glass roof system, steel superstructure, and a very sophisticated environment control system to properly heat, cool, and regulate humidity within the enclosure.
Further enhancements included a full bath, laundry area, and a sitting area adjacent to the pool complete with a fireplace and wall-mounted television. The magnificent interior finishes included a bluestone floor. We were especially happy to deliver this project to the client, and we believe that many years of enjoyment will be had by their friends and family in this new space.
This project began as a design-build proposal to build an addition for an indoor swim spa and exercise room to a ranch style house. The Clients were seeking a functional and inviting space reminiscent of the luxury resorts and space they have visited during their international travels.
David Wakely
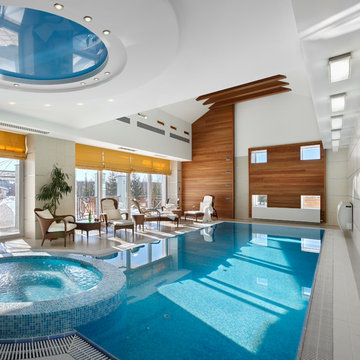
Михаил и Игорь Безиргановы
Ispirazione per una grande piscina coperta minimal rettangolare con fontane e piastrelle
Ispirazione per una grande piscina coperta minimal rettangolare con fontane e piastrelle
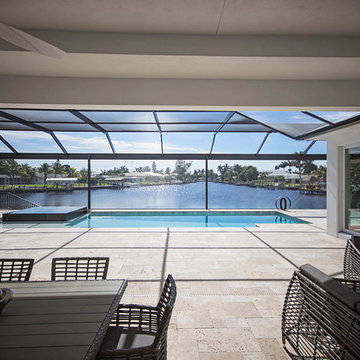
This amazing patio furniture set is both stylish and effective! This patio features an outdoor living area and dining area! With an in ground pool just steps away, this is the perfect spot to entertain friends and family in the Florida sun!
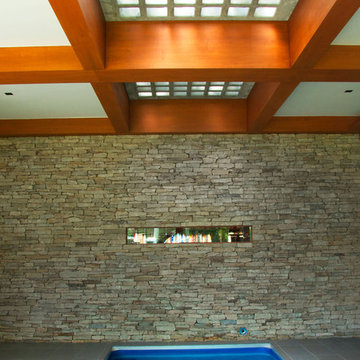
Idee per una grande piscina coperta boho chic rettangolare con pavimentazioni in cemento
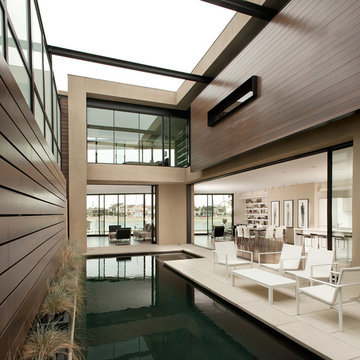
The structure is a hybrid of seismic-resistant steel frame with wood framing infill. Solar panels are arrayed on the flat roof to provide for a portion of the electrical needs (frequently allowing the homeowner to sell back unused electricity to the local power company).
Phillip Spears Photographer
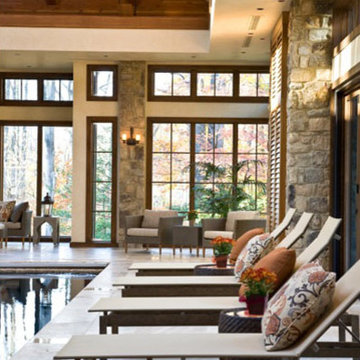
Addition to home in Potomac Maryland. Indoor pool with five lounging areas. Vaulted cieling with spot lighting. Lounge chairs with autumnal color pillows. Photographed by Gwin Hunt
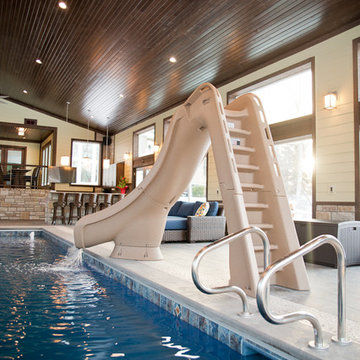
Custom indoor pool room with outdoor fans and beadboard ceiling
Immagine di un'ampia piscina coperta tradizionale a "L" con una dépendance a bordo piscina e piastrelle
Immagine di un'ampia piscina coperta tradizionale a "L" con una dépendance a bordo piscina e piastrelle
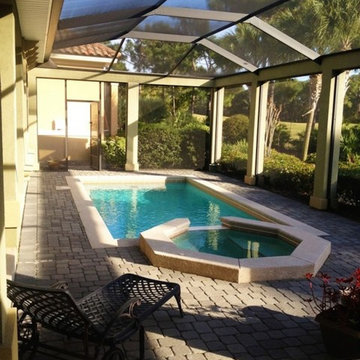
Esempio di una piscina coperta personalizzata di medie dimensioni con una vasca idromassaggio e pavimentazioni in cemento
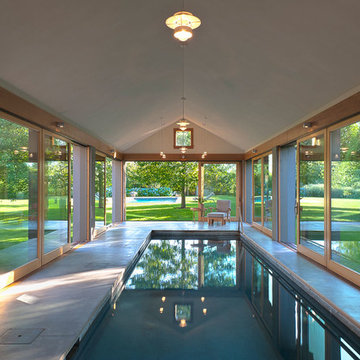
Carol Bates
Idee per una grande piscina coperta monocorsia minimal rettangolare con lastre di cemento
Idee per una grande piscina coperta monocorsia minimal rettangolare con lastre di cemento
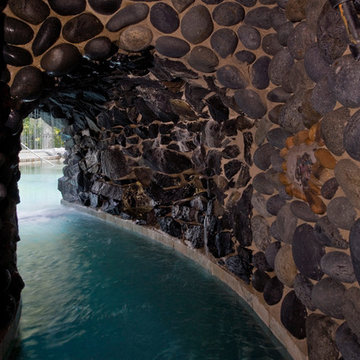
Request Free Quote
This amazing estate project has so many features it is quite difficult to list all of them. Set on 150 Acres, this sprawling project features an Indoor Oval Pool that connects to an outdoor swimming pool with a 65'0" lap lane. The pools are connected by a moveable swimming pool door that actuates with the turn of a key. The indoor pool house also features an indoor spa and baby pool, and is crowned at one end by a custom Oyster Shell. The Indoor sauna is connected to both main pool sections, and is accessible from the outdoor pool underneath the swim-up grotto and waterfall. The 25'0" vanishind edge is complemented by the hand-made ceramic tiles and fire features on the outdoor pools. Outdoor baby pool and spa complete the vessel count. Photos by Outvision Photography
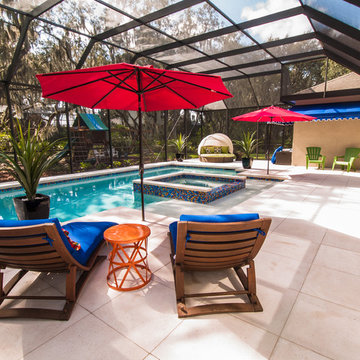
Designed and built by Holloway Pools; Photo by: Ashley Holloway
Esempio di una piscina coperta tradizionale personalizzata di medie dimensioni con pavimentazioni in cemento e una vasca idromassaggio
Esempio di una piscina coperta tradizionale personalizzata di medie dimensioni con pavimentazioni in cemento e una vasca idromassaggio
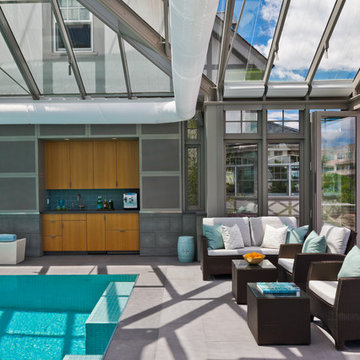
A desire for a more modern and zen-like environment in a historical, turn of the century stone and stucco house was the drive and challenge for this sophisticated Siemasko + Verbridge Interiors project. Along with a fresh color palette, new furniture is woven with antiques, books, and artwork to enliven the space. Carefully selected finishes enhance the openness of the glass pool structure, without competing with the grand ocean views. Thoughtfully designed cabinetry and family friendly furnishings, including a kitchenette, billiard area, and home theater, were designed for both kids and adults.
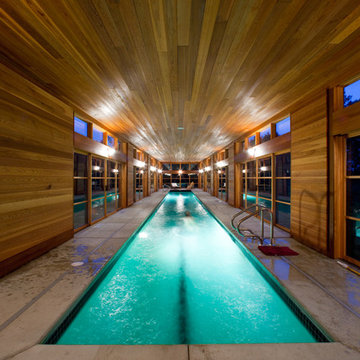
The pool design is based on the upright wings of the airplane, as the owner is an avid aviator as well as tri-athlete. Large expanses of glass allow natural light to stream into the year-round training space. Cedar siding and extensive stone work ground the modern form of the building in the natural landscape.
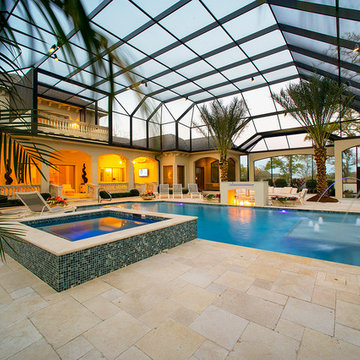
Read about this house at
http://stoneinteriors.co/article-permalink.php?s=back-bay-transitional-part-i
Piscine Coperte - Foto e idee
5
