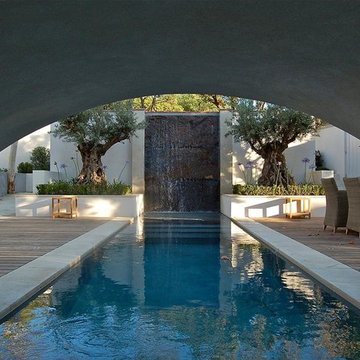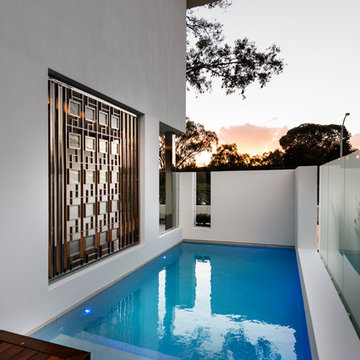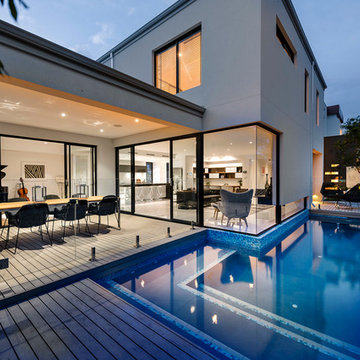Piscine contemporanee con pedane - Foto e idee
Filtra anche per:
Budget
Ordina per:Popolari oggi
121 - 140 di 3.362 foto
1 di 3
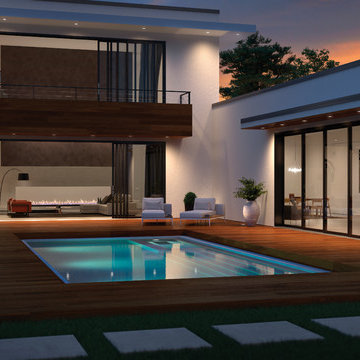
Immagine di una piscina monocorsia minimal rettangolare di medie dimensioni e dietro casa con una vasca idromassaggio e pedane
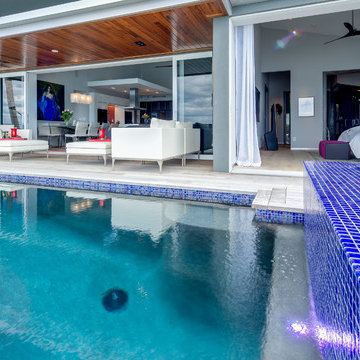
Detail of the pool. Master bedroom has direct access to the patio.
Banyan Photography
Esempio di una grande piscina a sfioro infinito contemporanea rettangolare dietro casa con una vasca idromassaggio e pedane
Esempio di una grande piscina a sfioro infinito contemporanea rettangolare dietro casa con una vasca idromassaggio e pedane
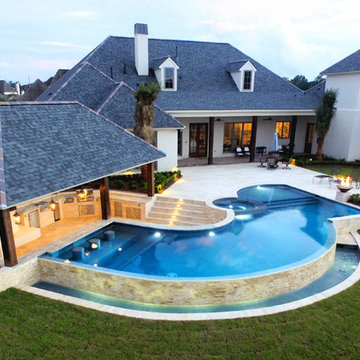
Immagine di una grande piscina a sfioro infinito design personalizzata dietro casa con una dépendance a bordo piscina e pedane
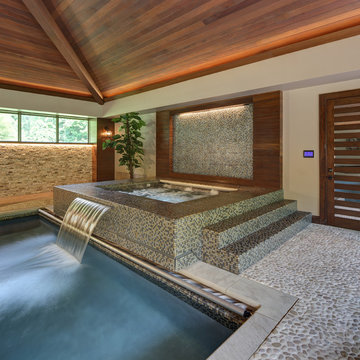
Tricia Shay Photography
Idee per una piscina coperta design rettangolare con fontane e pedane
Idee per una piscina coperta design rettangolare con fontane e pedane
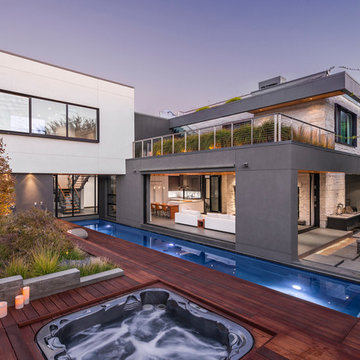
Steve King | Architectural Imaging
Foto di una piscina monocorsia minimal rettangolare di medie dimensioni e dietro casa con fontane e pedane
Foto di una piscina monocorsia minimal rettangolare di medie dimensioni e dietro casa con fontane e pedane
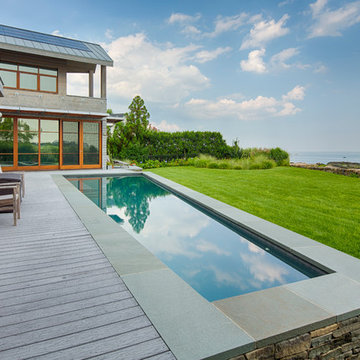
Stunning views, a custom-built stone retaining wall, and extra-wide coping, are just a few of the details that make this contemporary swimming pool truly unique.
Amanda Martocchio Architecture & Design, Phil Nelson Imaging
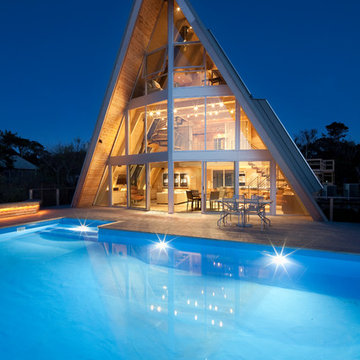
Idee per una grande piscina design personalizzata dietro casa con pedane
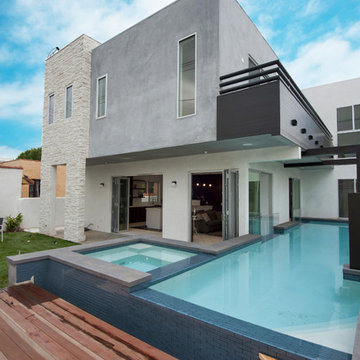
#buildboswell
Backyard
Above-ground pool
stack stone veneer
Ispirazione per una piscina fuori terra design a "L" di medie dimensioni e dietro casa con una vasca idromassaggio e pedane
Ispirazione per una piscina fuori terra design a "L" di medie dimensioni e dietro casa con una vasca idromassaggio e pedane
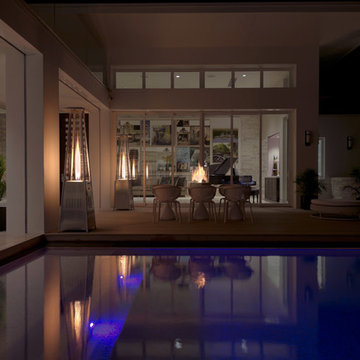
Azalea is The 2012 New American Home as commissioned by the National Association of Home Builders and was featured and shown at the International Builders Show and in Florida Design Magazine, Volume 22; No. 4; Issue 24-12. With 4,335 square foot of air conditioned space and a total under roof square footage of 5,643 this home has four bedrooms, four full bathrooms, and two half bathrooms. It was designed and constructed to achieve the highest level of “green” certification while still including sophisticated technology such as retractable window shades, motorized glass doors and a high-tech surveillance system operable just by the touch of an iPad or iPhone. This showcase residence has been deemed an “urban-suburban” home and happily dwells among single family homes and condominiums. The two story home brings together the indoors and outdoors in a seamless blend with motorized doors opening from interior space to the outdoor space. Two separate second floor lounge terraces also flow seamlessly from the inside. The front door opens to an interior lanai, pool, and deck while floor-to-ceiling glass walls reveal the indoor living space. An interior art gallery wall is an entertaining masterpiece and is completed by a wet bar at one end with a separate powder room. The open kitchen welcomes guests to gather and when the floor to ceiling retractable glass doors are open the great room and lanai flow together as one cohesive space. A summer kitchen takes the hospitality poolside.
Awards:
2012 Golden Aurora Award – “Best of Show”, Southeast Building Conference
– Grand Aurora Award – “Best of State” – Florida
– Grand Aurora Award – Custom Home, One-of-a-Kind $2,000,001 – $3,000,000
– Grand Aurora Award – Green Construction Demonstration Model
– Grand Aurora Award – Best Energy Efficient Home
– Grand Aurora Award – Best Solar Energy Efficient House
– Grand Aurora Award – Best Natural Gas Single Family Home
– Aurora Award, Green Construction – New Construction over $2,000,001
– Aurora Award – Best Water-Wise Home
– Aurora Award – Interior Detailing over $2,000,001
2012 Parade of Homes – “Grand Award Winner”, HBA of Metro Orlando
– First Place – Custom Home
2012 Major Achievement Award, HBA of Metro Orlando
– Best Interior Design
2012 Orlando Home & Leisure’s:
– Outdoor Living Space of the Year
– Specialty Room of the Year
2012 Gold Nugget Awards, Pacific Coast Builders Conference
– Grand Award, Indoor/Outdoor Space
– Merit Award, Best Custom Home 3,000 – 5,000 sq. ft.
2012 Design Excellence Awards, Residential Design & Build magazine
– Best Custom Home 4,000 – 4,999 sq ft
– Best Green Home
– Best Outdoor Living
– Best Specialty Room
– Best Use of Technology
2012 Residential Coverings Award, Coverings Show
2012 AIA Orlando Design Awards
– Residential Design, Award of Merit
– Sustainable Design, Award of Merit
2012 American Residential Design Awards, AIBD
– First Place – Custom Luxury Homes, 4,001 – 5,000 sq ft
– Second Place – Green Design
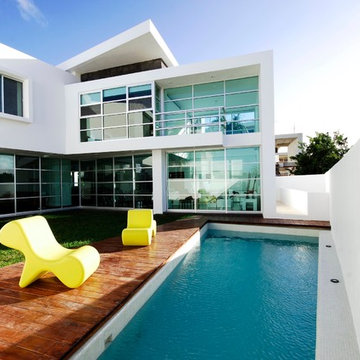
Daniela Rangel
Immagine di una piscina monocorsia contemporanea con pedane
Immagine di una piscina monocorsia contemporanea con pedane
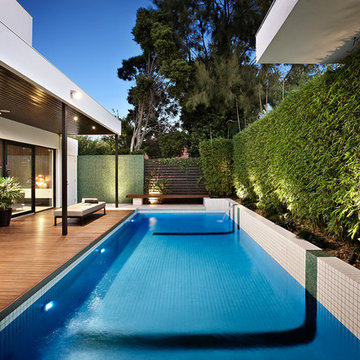
Exteriors of DDB Design Development & Building Houses, Landscape Design by COS Designs Creative Outdoor Solutions photography by Urban Angles.
Immagine di una piscina contemporanea con pedane
Immagine di una piscina contemporanea con pedane
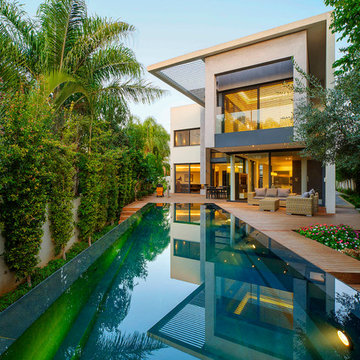
Moshi Gitelis - Photographer (Architect: Ron Aviv Architects)
Ispirazione per una piscina monocorsia minimal con pedane
Ispirazione per una piscina monocorsia minimal con pedane
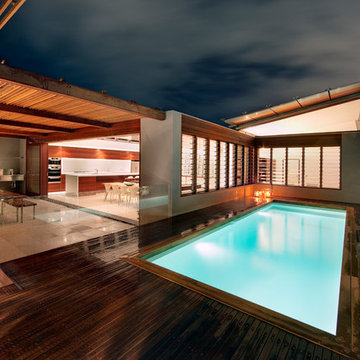
Murray Fredericks
Immagine di una piscina minimal rettangolare di medie dimensioni con pedane
Immagine di una piscina minimal rettangolare di medie dimensioni con pedane
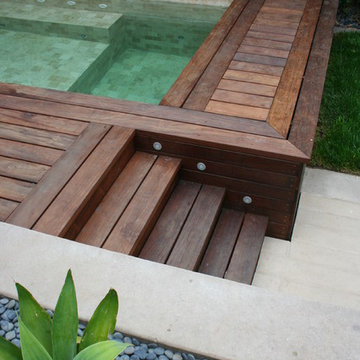
gmplandarch.com
Esempio di una piscina contemporanea con una vasca idromassaggio e pedane
Esempio di una piscina contemporanea con una vasca idromassaggio e pedane
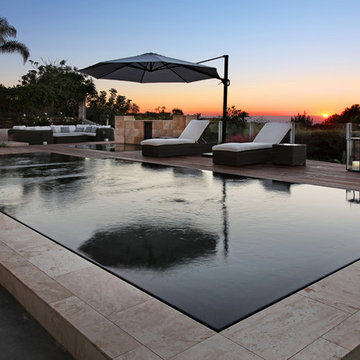
Jeri Koegel
Foto di una piscina a sfioro infinito design personalizzata di medie dimensioni e dietro casa con pedane
Foto di una piscina a sfioro infinito design personalizzata di medie dimensioni e dietro casa con pedane
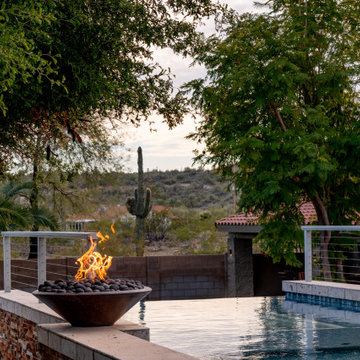
Here is an inside look at the backyard of one of our Elite Builders! This two-tier, newly remodeled pool belongs to Dane Palmero, the owner of Overflow Pool Construction & Repair located in Phoenix, AZ. Not only does this pool defy gravity, but it also beautifully blends all three of our PebbleTec product lines: Pool Finishes, Lightstreams Glass Tile and Fire + Water Outdoor Elements.
Materials used: PebbleSheen Blue Surf with Luminous Blue Blend, Lightstreams Glass Tile Gold Iridescent Collection Silverado, Fire + Water Cast Stone Fire Bowl and Lava Rock.
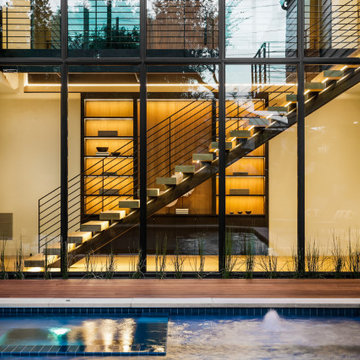
Beautiful view by the pool, modern staircase design featured in the background is an elegant display cabinet made of quality wood materials and incorporated with lighting to highlight your collections.
Piscine contemporanee con pedane - Foto e idee
7
