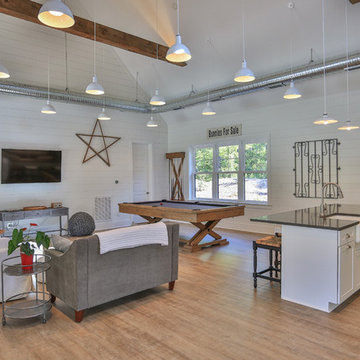Piscine con una dépendance a bordo piscina - Foto e idee
Filtra anche per:
Budget
Ordina per:Popolari oggi
141 - 160 di 12.028 foto
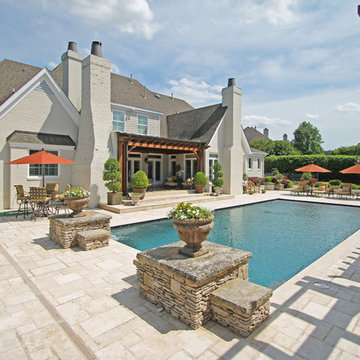
Foto di una grande piscina monocorsia classica rettangolare dietro casa con una dépendance a bordo piscina e pavimentazioni in pietra naturale
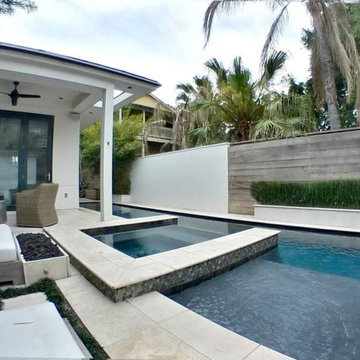
Welty Architecture packed all exterior space with design, clean lines and function.
Foto di una piccola piscina monocorsia minimalista personalizzata dietro casa con una dépendance a bordo piscina e piastrelle
Foto di una piccola piscina monocorsia minimalista personalizzata dietro casa con una dépendance a bordo piscina e piastrelle
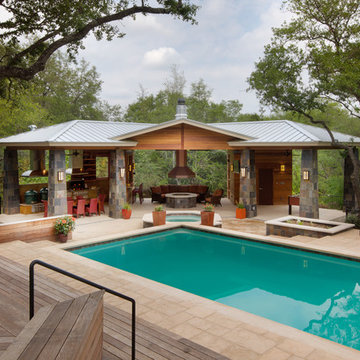
C-shaped pavilion has an outdoor kitchen at the left, a covered fire pit (with a custom copper hood) in the center, and a game area and bathroom on the right.
Tapered slate columns match those at the front entry to the home.
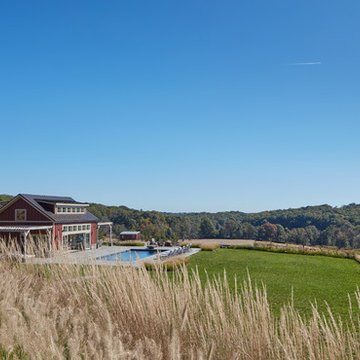
For information about our work, please contact info@studiombdc.com
Esempio di una piscina monocorsia country rettangolare dietro casa con una dépendance a bordo piscina e pavimentazioni in pietra naturale
Esempio di una piscina monocorsia country rettangolare dietro casa con una dépendance a bordo piscina e pavimentazioni in pietra naturale
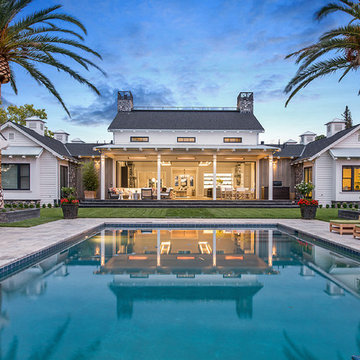
Foto di una piscina country rettangolare di medie dimensioni e dietro casa con una dépendance a bordo piscina e pavimentazioni in pietra naturale
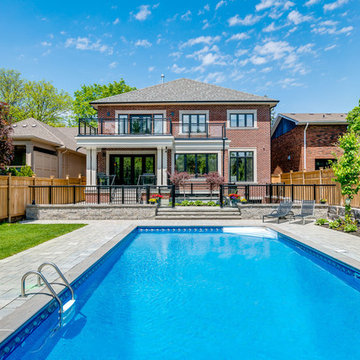
Ispirazione per una grande piscina monocorsia classica rettangolare dietro casa con una dépendance a bordo piscina e pavimentazioni in pietra naturale
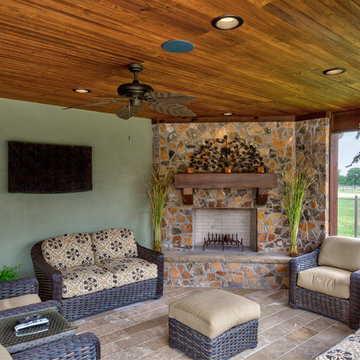
Pool house with rock fireplace, outdoor bar and seating and outdoor kitchen.
Esempio di una grande piscina monocorsia classica rettangolare dietro casa con piastrelle e una dépendance a bordo piscina
Esempio di una grande piscina monocorsia classica rettangolare dietro casa con piastrelle e una dépendance a bordo piscina
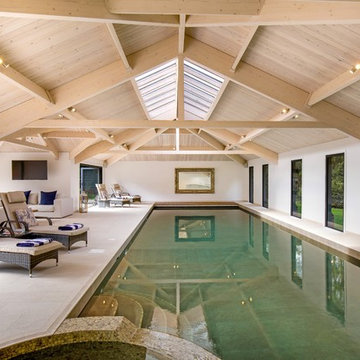
Esempio di una piscina coperta monocorsia contemporanea rettangolare con una dépendance a bordo piscina
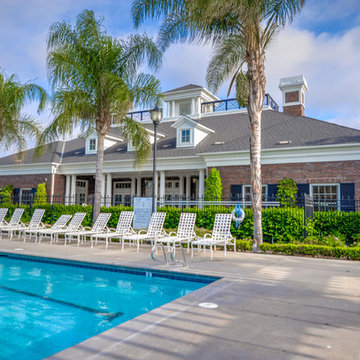
Immagine di una grande piscina monocorsia chic rettangolare dietro casa con una dépendance a bordo piscina e pavimentazioni in cemento
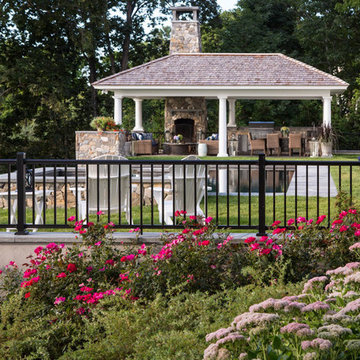
Foto di una grande piscina a sfioro infinito classica rettangolare dietro casa con una dépendance a bordo piscina e lastre di cemento
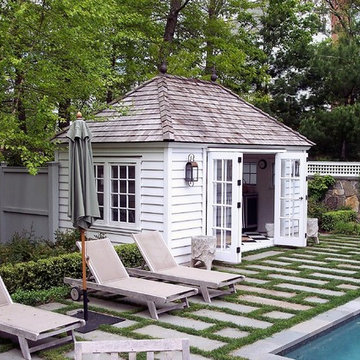
Immagine di una grande piscina monocorsia tradizionale rettangolare dietro casa con una dépendance a bordo piscina e piastrelle
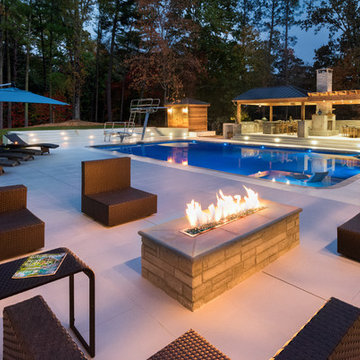
Foto di una grande piscina contemporanea rettangolare con piastrelle e una dépendance a bordo piscina
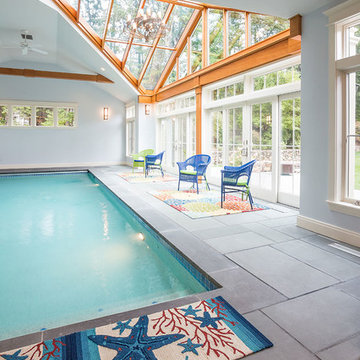
Although less common than projects from our other product lines, a Sunspace Design pool enclosure is one of the most visually impressive products we offer. This custom pool enclosure was constructed on a beautiful four acre parcel in Carlisle, Massachusetts. It is the third major project Sunspace Design has designed and constructed on this property. We had previously designed and built an orangery as a dining area off the kitchen in the main house. Our use of a mahogany wood frame and insulated glass ceiling became a focal point and ultimately a beloved space for the owners and their children to enjoy. This positive experience led to an ongoing relationship with Sunspace.
We were called in some years later as the clients were considering building an indoor swimming pool on their property. They wanted to include wood and glass in the ceiling in the same fashion as the orangery we had completed for them years earlier. Working closely with the clients, their structural engineer, and their mechanical engineer, we developed the elevations and glass roof system, steel superstructure, and a very sophisticated environment control system to properly heat, cool, and regulate humidity within the enclosure.
Further enhancements included a full bath, laundry area, and a sitting area adjacent to the pool complete with a fireplace and wall-mounted television. The magnificent interior finishes included a bluestone floor. We were especially happy to deliver this project to the client, and we believe that many years of enjoyment will be had by their friends and family in this new space.
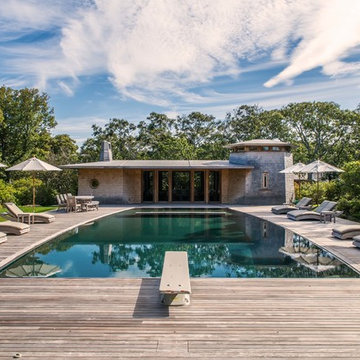
Contemporary in-ground pool and pool house
Ispirazione per una piscina costiera rettangolare con una dépendance a bordo piscina e pedane
Ispirazione per una piscina costiera rettangolare con una dépendance a bordo piscina e pedane
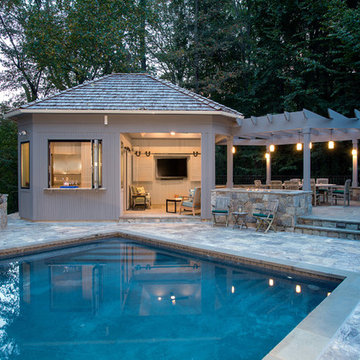
MARK IV Builders removed a small gazebo and built a new entertainment space adjacent to this Bethesda inground pool. The new outdoor kitchen includes covered seating with an outside television. Flagstone lines the floor in the kitchen and on the patio. The pool deck is travertine. The pergola includes pendant lighting and a firepit.
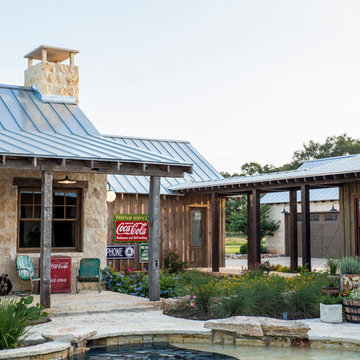
The 3,400 SF, 3 – bedroom, 3 ½ bath main house feels larger than it is because we pulled the kids’ bedroom wing and master suite wing out from the public spaces and connected all three with a TV Den.
Convenient ranch house features include a porte cochere at the side entrance to the mud room, a utility/sewing room near the kitchen, and covered porches that wrap two sides of the pool terrace.
We designed a separate icehouse to showcase the owner’s unique collection of Texas memorabilia. The building includes a guest suite and a comfortable porch overlooking the pool.
The main house and icehouse utilize reclaimed wood siding, brick, stone, tie, tin, and timbers alongside appropriate new materials to add a feeling of age.
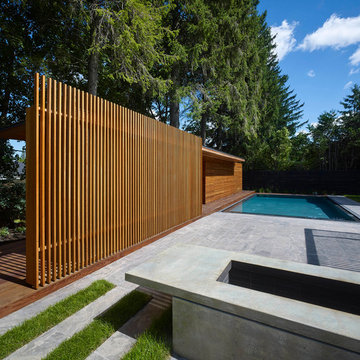
Ispirazione per una grande piscina fuori terra minimalista rettangolare dietro casa con una dépendance a bordo piscina e lastre di cemento
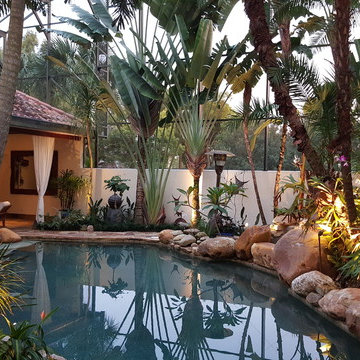
Ispirazione per una piscina naturale contemporanea personalizzata di medie dimensioni e dietro casa con una dépendance a bordo piscina e pavimentazioni in pietra naturale
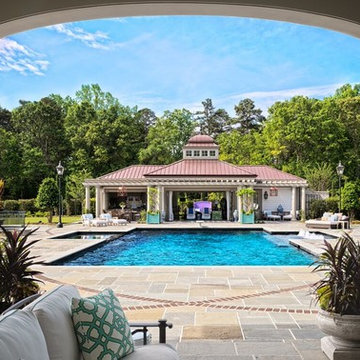
Immagine di una grande piscina naturale classica personalizzata dietro casa con una dépendance a bordo piscina e pavimentazioni in pietra naturale
Piscine con una dépendance a bordo piscina - Foto e idee
8
