Piscine con pedane - Foto e idee
Filtra anche per:
Budget
Ordina per:Popolari oggi
101 - 120 di 1.574 foto
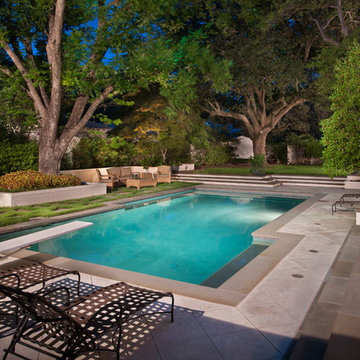
The subtle changes begin as soon as you walk out the back door of the house. The existing decking had a lot of what we call "tweeners"; areas that are overly generous walkways, yet not large enough to house furniture. The awkwardly small bluestone patio was expanded to accommodate a generous seating area. This was done by pushing the step-down closer to the pool.
Our talented stone mason carefully married the new bluestone into the existing portion of the patio, resulting in an imperceptible difference between the two.
As you descend the new bluestone steps to the pool level, your bare feet will be thankful for the new smooth-finished, limestone-colored concrete, with a hand cut pattern carefully etched into it's surface.
The old red brick decking was so hot that the owners could not walk around the pool with their bare feet. The brick coping was also replaced with an eased edge, Pennsylvania Premier Stone which matches the new step treads throughout the project.
Between the house and the pool, a large raised planter was reconfigured, giving additional space to the pool deck for a shaded lounge chair area. Across the pool, a bank of rather tall painted brick retaining walls were cut down, shortened and moved. This lessened the visual impact of the walls (which were overwhelming in the space) and also opened up a new seating area, nestled under the arms of the massive Pecan tree at the back of the property.
Rather than continuing solid decking around the entire pool, the area near these walls has been transformed to large stone stepper pads set in a sea of beautiful St. Augustine lawn. This creates a visually softened area that is still suited to setting tables and chairs when the guest list calls for additional seating.
The spa area is possibly the most dramatic change on this project. Yet more raised planter walls divided this area into awkward spaces, unsuited for proper furniture placement. The planters were removed, new stone decks added, and once again expertly married into the existing decks, opening the area to house a large dining table and a newly built-in BBQ area.
The spa itself was re-imagined with the bluestone coping and painted brick veneer. The most impressive addition though is the new handmade glazed tiles that surround the existing cast stone water feature. This water feature was almost unnoticeable against the painted brick wall, but now the dramatic arch and pop of color draw the eye to this quaint little corner of the property.
Originally designed by one of the most notable landscape architects in town, this once impressive project had faltered in recent years. The pool and spa still functioned well, and the client wanted to keep it intact. In addition, they wanted to keep as much of the existing landscape as possible. But, the surrounding decks, walls and steps were fair game.
At first glance, one might think that our changes were simple material changes. However, upon closer inspection, one can see the subtle-yet-transformative changes that came together to update this classic pool in a tasteful, timeless manner, as well as to improve the flow and usability of the deck areas, while softening the feel of this massive hardscape.
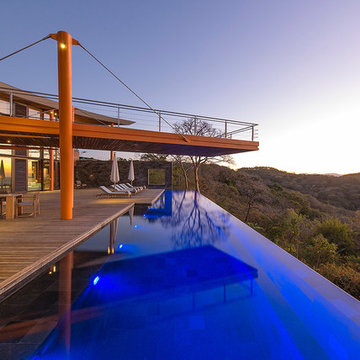
The LED lights of the CieloMar Residence pool turn the color of the water in a unique royal blue tone making it a decorative feature of the terrace during the night.
//Paul Domzal/edgemediaprod.com
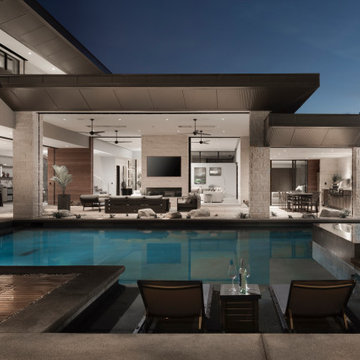
A beautiful view of the ground covered outdoor living space from the pool's shallow lounging deck. Glimpses of the interior living space through the floor to ceiling glass doors that stack between the interior and exterior fireplaces exemplify true indoor/outdoor living.
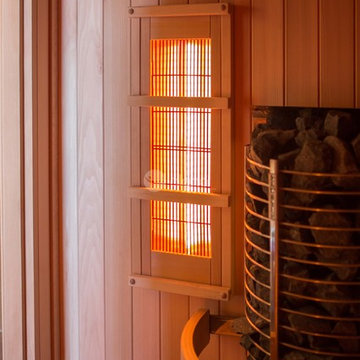
Alpha Wellness Sensations is a global leader in sauna manufacturing, indoor and outdoor design for traditional saunas, infrared cabins, steam baths, salt caves and tanning beds. Our company runs its own research offices and production plant in order to provide a wide range of innovative and individually designed wellness solutions.
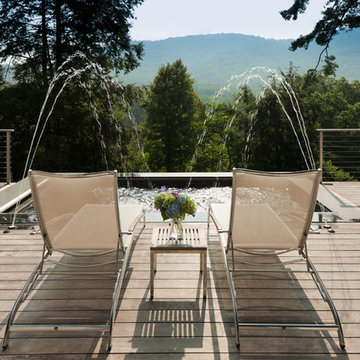
John Warner
Idee per una piscina minimalista rettangolare di medie dimensioni e dietro casa con una vasca idromassaggio e pedane
Idee per una piscina minimalista rettangolare di medie dimensioni e dietro casa con una vasca idromassaggio e pedane
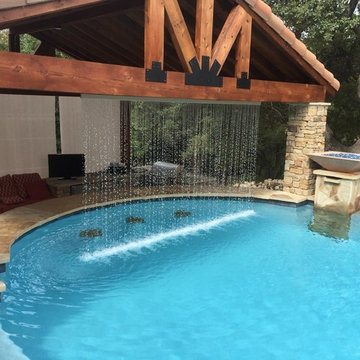
Idee per una grande piscina a sfioro infinito stile rurale personalizzata dietro casa con una vasca idromassaggio e pedane
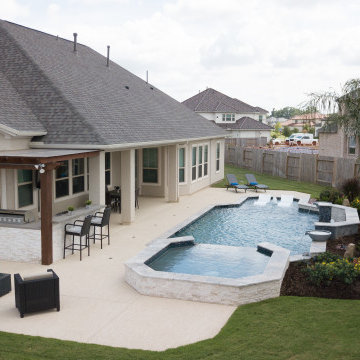
Dream big! Including a MASSIVE spa! This Total Backyard Solution includes an outdoor kitchen with an attached pergola and a pool and spa combination with a MASSIVE spa (fits about 10-14 people comfortably!) This pool and spa combo with the Mediterranean inspired tiles, water features, and natural stone give this backyard the ultimate getaway we want to lounge in every day! The pool also features a dedicated tanning ledge with the signature white Ledge Lounger Chaises, PV3 in-floor cleaning system, and the color of this beautiful plaster is called St. Marteen.
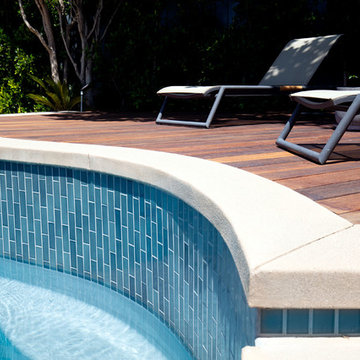
We replaced the coping, re-plastered the pool, and added new waterline tile from Heath Ceramics in LA. The new deck is Mangaris wood.
Idee per una piscina naturale moderna personalizzata di medie dimensioni e dietro casa con pedane
Idee per una piscina naturale moderna personalizzata di medie dimensioni e dietro casa con pedane
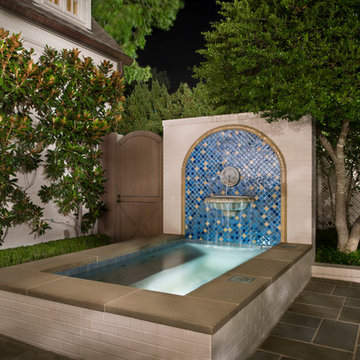
The subtle changes begin as soon as you walk out the back door of the house. The existing decking had a lot of what we call "tweeners"; areas that are overly generous walkways, yet not large enough to house furniture. The awkwardly small bluestone patio was expanded to accommodate a generous seating area. This was done by pushing the step-down closer to the pool.
Our talented stone mason carefully married the new bluestone into the existing portion of the patio, resulting in an imperceptible difference between the two.
As you descend the new bluestone steps to the pool level, your bare feet will be thankful for the new smooth-finished, limestone-colored concrete, with a hand cut pattern carefully etched into it's surface.
The old red brick decking was so hot that the owners could not walk around the pool with their bare feet. The brick coping was also replaced with an eased edge, Pennsylvania Premier Stone which matches the new step treads throughout the project.
Between the house and the pool, a large raised planter was reconfigured, giving additional space to the pool deck for a shaded lounge chair area. Across the pool, a bank of rather tall painted brick retaining walls were cut down, shortened and moved. This lessened the visual impact of the walls (which were overwhelming in the space) and also opened up a new seating area, nestled under the arms of the massive Pecan tree at the back of the property.
Rather than continuing solid decking around the entire pool, the area near these walls has been transformed to large stone stepper pads set in a sea of beautiful St. Augustine lawn. This creates a visually softened area that is still suited to setting tables and chairs when the guest list calls for additional seating.
The spa area is possibly the most dramatic change on this project. Yet more raised planter walls divided this area into awkward spaces, unsuited for proper furniture placement. The planters were removed, new stone decks added, and once again expertly married into the existing decks, opening the area to house a large dining table and a newly built-in BBQ area.
The spa itself was re-imagined with the bluestone coping and painted brick veneer. The most impressive addition though is the new handmade glazed tiles that surround the existing cast stone water feature. This water feature was almost unnoticeable against the painted brick wall, but now the dramatic arch and pop of color draw the eye to this quaint little corner of the property.
Originally designed by one of the most notable landscape architects in town, this once impressive project had faltered in recent years. The pool and spa still functioned well, and the client wanted to keep it intact. In addition, they wanted to keep as much of the existing landscape as possible. But, the surrounding decks, walls and steps were fair game.
At first glance, one might think that our changes were simple material changes. However, upon closer inspection, one can see the subtle-yet-transformative changes that came together to update this classic pool in a tasteful, timeless manner, as well as to improve the flow and usability of the deck areas, while softening the feel of this massive hardscape.
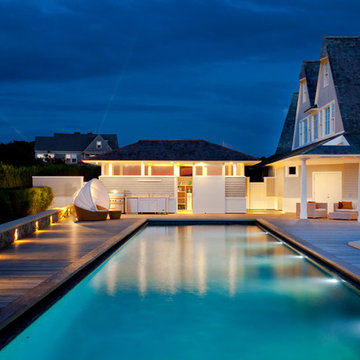
Dan Cutrona
Immagine di un'ampia piscina minimal rettangolare dietro casa con una dépendance a bordo piscina e pedane
Immagine di un'ampia piscina minimal rettangolare dietro casa con una dépendance a bordo piscina e pedane
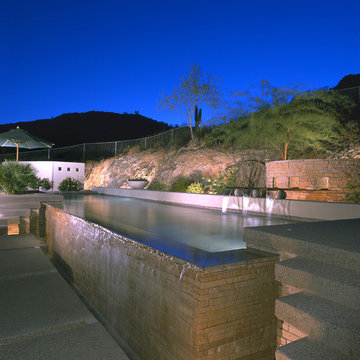
Reverse vanishing edge pool with exposed aggregate concrete decking, copper spillways that appear to be coming out of the mountain. A stacked flagstone was used on the vanishing edge wall and concrete decking cantilevers over the vanishing edge trough. There is an attached spa and the interior is Pebble Tec Majestic Plum.
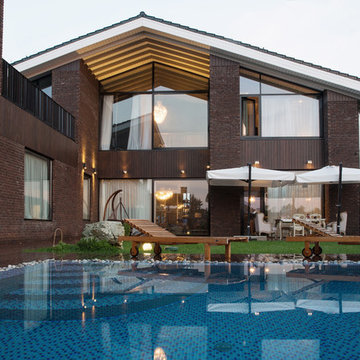
Idee per una piscina fuori terra design rettangolare in cortile e di medie dimensioni con pedane
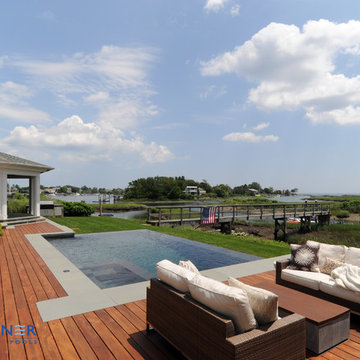
Vanishing Edge Gunite Swimming Pool, Black Pebble Interior Finish, Ozone/UV Sanitizing, In Floor Cleaning System, LED Lighting, Recessed Automatic Cover, Remote Water Chemistry Monitoring, Hydrotherapy Spa with Computer Controls, Bluestone Coping, Fire Table, Outdoor Fireplace.
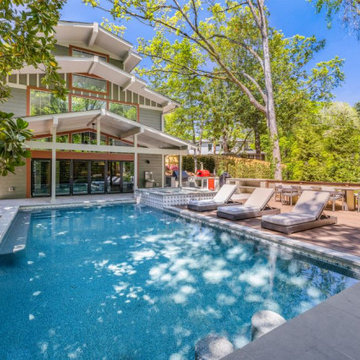
A 6-panel sliding glass door opens up to a private backyard oasis with a rectangular shaped swimming pool and raised spa spillover accented with modern mosaic tiles. Built-in swim-up bar stools provide a fun and relaxing place to cool off and add a resort-like atmosphere to the pool area while an automated pool cover enhances safety, energy efficiency and water conservation. Trex decking surrounds the pool and features an impressive outdoor kitchen crafted with top-of-the-line materials and appliances in a colorful antique red. A modern design Alfa Moderno outdoor pizza oven with wood storage below, outdoor beer tap dispenser, Kamado Joe ceramic grill, and 42” built-in grill completes this chef’s outdoor dream kitchen. Extra-large Blue Dunes granite countertops provide ample space for meal prep, serving and entertaining. The covered porcelain paver patio and outdoor dining area offer comfortable seating areas for lounging poolside or dining al fresco.
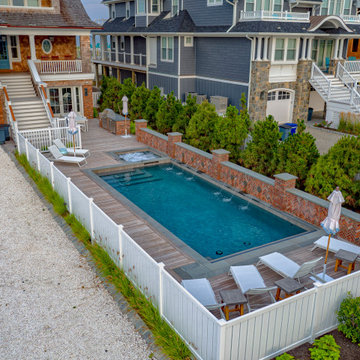
This pool sits in the front yard of an ocean front home. An Ipe wood deck frames out this beautiful gunite pool and spa combination. Blue Ice coping, Pebble Tech plaster, salt water chlorination, an automatic cover, and 6 water sconces help make this stunning pool complete.
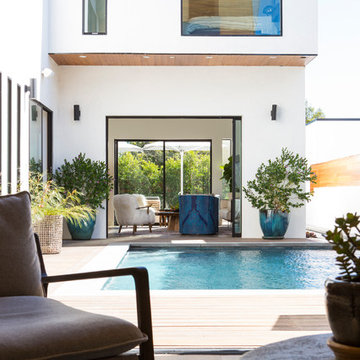
Immagine di una piscina moderna rettangolare di medie dimensioni e in cortile con pedane
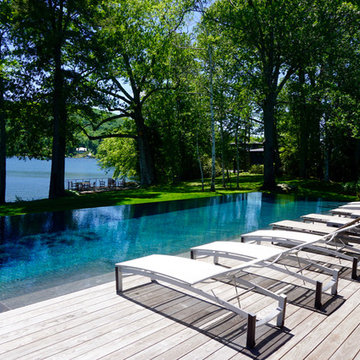
A three-sided vanishing edge swimming pool with a "Black Onyx" Pebble Sheen plaster. The pool is 18' x 50', with steps on both ends along the deck. The pool's deep end (6' deep) is found along the 50' lake side wall, while the shallow end (3.5' deep) is found along the deck side. This pool utilizes Pentair automation, and is a salt water pool. The deck is constructed of Brazilian hardwood, built by others.
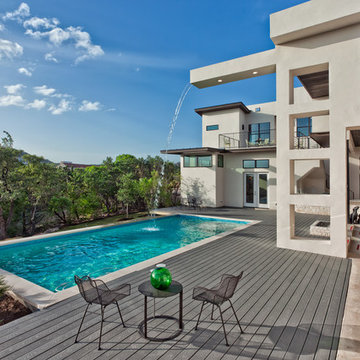
Jason Roberts
Also thank you to D'Ette Cole and Red
Thank you to Oscar E Flores Design
Ispirazione per una grande piscina monocorsia minimal rettangolare dietro casa con pedane
Ispirazione per una grande piscina monocorsia minimal rettangolare dietro casa con pedane
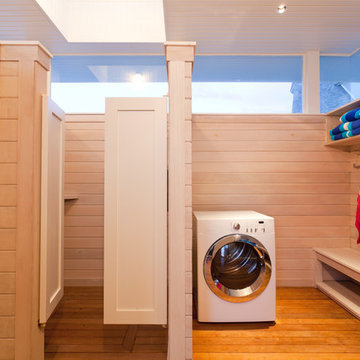
Dan Cutrona
Esempio di un'ampia piscina contemporanea rettangolare dietro casa con una dépendance a bordo piscina e pedane
Esempio di un'ampia piscina contemporanea rettangolare dietro casa con una dépendance a bordo piscina e pedane
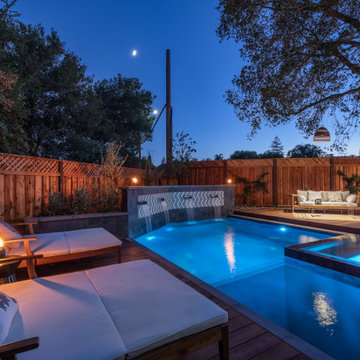
Pool shot at dusk with outdoor lighting and pool.
Idee per una piccola piscina a sfioro infinito minimalista personalizzata dietro casa con una vasca idromassaggio e pedane
Idee per una piccola piscina a sfioro infinito minimalista personalizzata dietro casa con una vasca idromassaggio e pedane
Piscine con pedane - Foto e idee
6