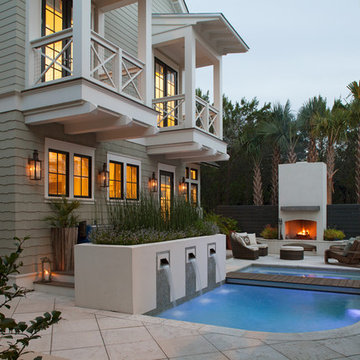Piscine con fontane e pavimentazioni in cemento - Foto e idee
Filtra anche per:
Budget
Ordina per:Popolari oggi
1 - 20 di 3.209 foto

The homeowner of this traditional home requested a traditional pool and spa with a resort-like style and finishes. AquaTerra was able to create this wonderful outdoor environment with all they could have asked for.
While the pool and spa may be simple on the surface, extensive planning went into this environment to incorporate the intricate deck pattern. During site layout and during construction, extreme attention to detail was required to make sure nothing compromised the precise deck layout.
The pool is 42'x19' and includes a custom water feature wall, glass waterline tile and a fully tiled lounge with bubblers. The separate spa is fully glass tiled and is designed to be a water feature with custom spillways when not in use. LED lighting is used in both the pool and spa to create dramatic lighting that can be enjoyed at night.
The pool/spa deck is made of 2'x2' travertine stones, four to a square, creating a 4'x4' grid that is rotated 45 degrees in relation to the pool. In between all of the stones is synthetic turf that ties into the synthetic turf putting green that is adjacent to the deck. Underneath all of this decking and turf is a concrete sub-deck to support and drain the entire system.
Finishes and details that increase the aesthetic appeal for project include:
-All glass tile spa and spa basin
-Travertine deck
-Tiled sun lounge with bubblers
-Custom water feature wall
-LED lighting
-Synthetic turf
This traditional pool and all the intricate details make it a perfect environment for the homeowners to live, relax and play!
Photography: Daniel Driensky
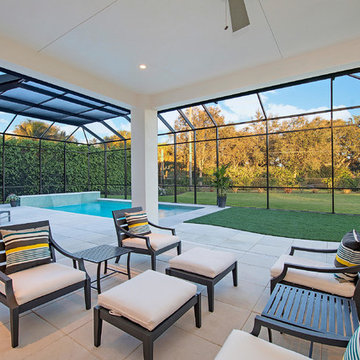
View of Covered Patio, grass sun deck, and pool from kitchen:
41 West Coastal Retreat Series reveals creative, fresh ideas, for a new look to define the casual beach lifestyle of Naples.
More than a dozen custom variations and sizes are available to be built on your lot. From this spacious 3,000 square foot, 3 bedroom model, to larger 4 and 5 bedroom versions ranging from 3,500 - 10,000 square feet, including guest house options.
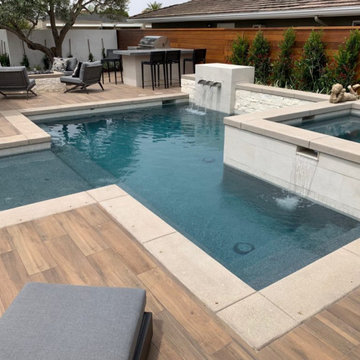
Immagine di una piscina design personalizzata di medie dimensioni e dietro casa con fontane e pavimentazioni in cemento
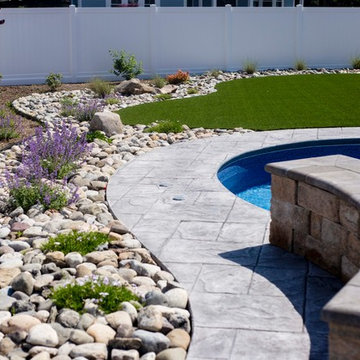
The synthetic turf was laid down to keep debris and maintenance to a minimum around the pool. The homeowner wanted a variety of textures and colors to bring their backyard together.
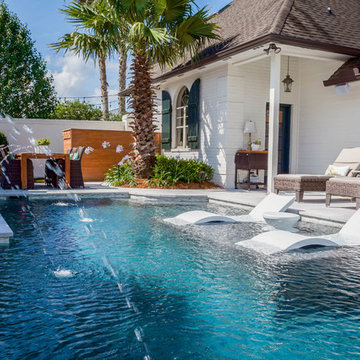
In-Pool furniture by Ledge Lounger: www.ledgeloungers.com
Pool by Seguin Pools: www.seguinpoolsla.com/
Ispirazione per una piscina monocorsia classica personalizzata dietro casa con fontane e pavimentazioni in cemento
Ispirazione per una piscina monocorsia classica personalizzata dietro casa con fontane e pavimentazioni in cemento
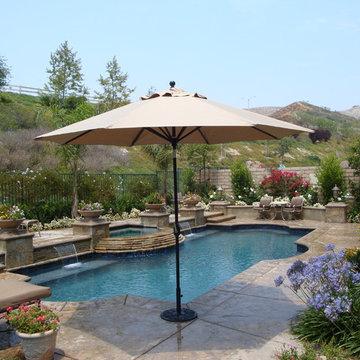
Jason Warren
Foto di una piscina classica personalizzata di medie dimensioni e dietro casa con fontane e pavimentazioni in cemento
Foto di una piscina classica personalizzata di medie dimensioni e dietro casa con fontane e pavimentazioni in cemento
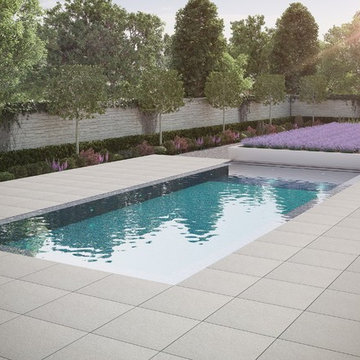
At the touch of a button, the planter bed glides aside to reveal an invisible perimeter overflow swimming pool.
The planter is an ASTM compliant swimming pool safety cover.
The ultimate in safety and security, energy, chemical and water savings AND BEAUTY.
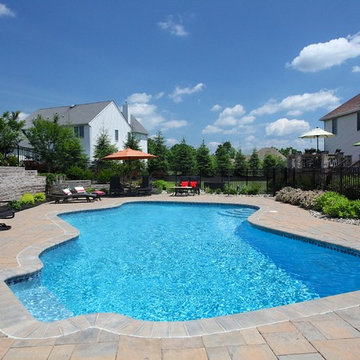
This Flemington, NJ landscape and free-form pool was carefully designed on a property with a rolling hill to extend as much usable outdoor living space as possible while simultaneously adding privacy from the neighbors, and the side street. Key to this space is the large retaining wall built at the back end of the yard after the hill was excavated out and the land leveled. The pool deck extends far to the one side to provide sun bathing chairs and furniture; also to tie in the views from the deck and back of the house to the pool lounging area. The planting scheme also was designed to keep the pool open to the house and privacy kept from the neighbors and other surroundings. The pool features a sitting bench or cozy corner for kids to take a rest on while playing in the pool. Overall the design of this space really transformed a hilly tight backyard with not much usable space into the perfect scene for entertaining with friends or family.
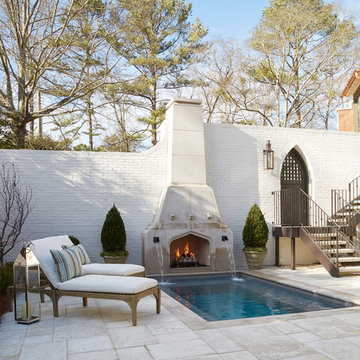
Foto di una piscina mediterranea rettangolare di medie dimensioni e dietro casa con pavimentazioni in cemento e fontane
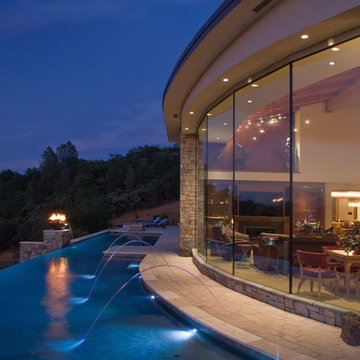
Vanishing Edge Pool with Grand Effects automated fire bowls, laminar jets, travertine coping and concrete pavers. This pool has the most gorgeous view of Mt. Shasta to the North.
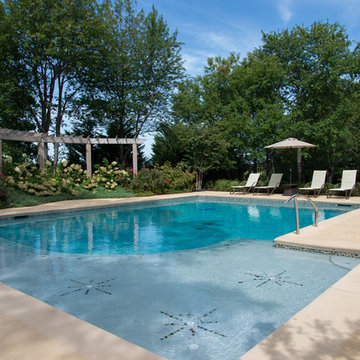
A complete landscape installation and renovation that Ledden Palimeno completed in 2015. We created a backyard that our clients can entertain their friends and family in, for a lifetime. There is a built in grill station, with plenty of counter space to prep at. Two dinning areas, one for an intimate gathering and one for a larger party. The stepping stones through the lawn take you to the fenced-in custom pool by our team as well. The custom pool is for children of all ages, and the sun shelf is large enough for the whole family to enjoy together. We heavily planted the back property line with tall evergreens and blooming shrubs for privacy and a beautiful backdrop to this backyard oasis.
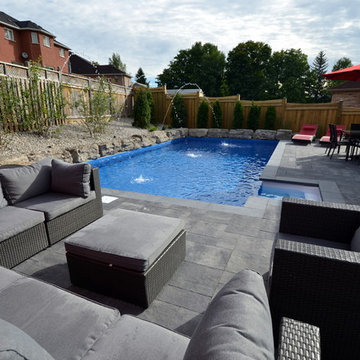
Compact backyard has both pool and multiple sitting venues including dining area, a comfortable outdoor sofa space and sun loungers. The soothing water feature and lovely drought tolerance, low maintenance gardens and armorstone complete the space. Landscape design and photography by Melanie Rekola. Pool and landscaping by Blue Diamond
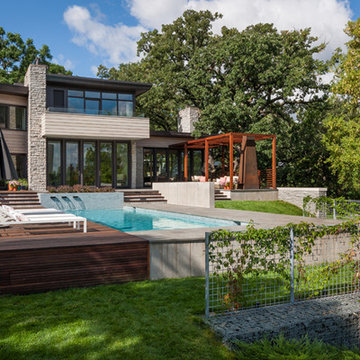
Foto di una piscina monocorsia minimal rettangolare di medie dimensioni e dietro casa con fontane e pavimentazioni in cemento
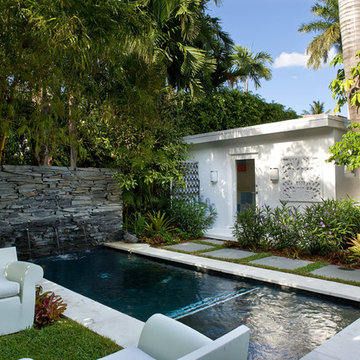
Esempio di una piccola piscina monocorsia tropicale rettangolare dietro casa con pavimentazioni in cemento e fontane
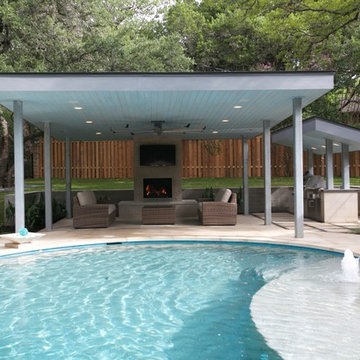
Benjamin Lasseter
Idee per una grande piscina naturale contemporanea rotonda dietro casa con fontane e pavimentazioni in cemento
Idee per una grande piscina naturale contemporanea rotonda dietro casa con fontane e pavimentazioni in cemento
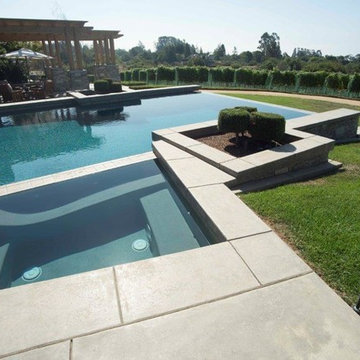
Here one can lay by the poolside and gaze out past the hard geometry that leads to the pool's flowing endless edge where green plants and a green vineyard counters with the natural ruffles and stuff that plant life and nature has to offer
John Luhn
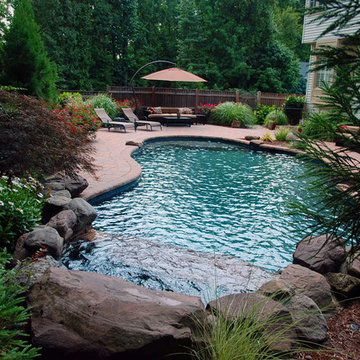
We designed a freeform saltwater swimming pool to complement the shape of the lot and positioning of the house, and a composite deck were also incorporated into this backyard oasis.
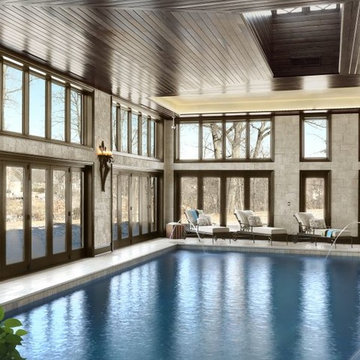
Foto di una grande piscina a sfioro infinito chic rettangolare dietro casa con fontane e pavimentazioni in cemento
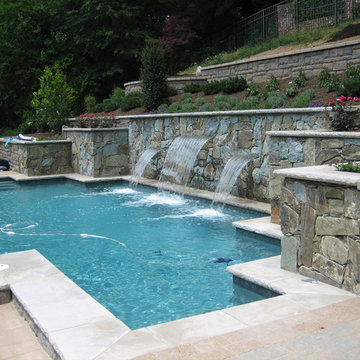
A custom pool in a narrow backyard with a pergola attached to the house and supported with boxed columns, defines a cozy dining space at the poolside. Three sheer descent waterfalls pour from the face of the wall behind the pool, adding beauty to what would otherwise be a strictly functional retaining wall. We even found room at one end of the pool for a small outdoor grill island.
Piscine con fontane e pavimentazioni in cemento - Foto e idee
1
