Piscine con cemento stampato - Foto e idee
Filtra anche per:
Budget
Ordina per:Popolari oggi
81 - 100 di 7.658 foto
1 di 2
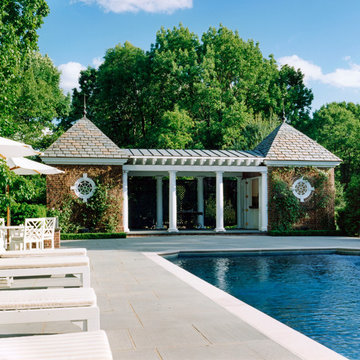
Charles Hilton Architects
Immagine di una piscina tradizionale rettangolare dietro casa con cemento stampato
Immagine di una piscina tradizionale rettangolare dietro casa con cemento stampato
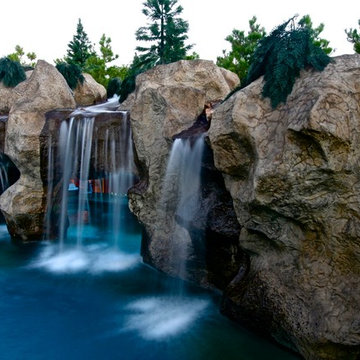
Massive faux rock grotto with multiple waterfalls that lead you into a swim-up bar inside the grotto. A dry entrance on the side of the grotto leads to the kitchen and restroom area, as well as to a private outdoor shower on the other side, accessible from the pool by swimming under a hidden entrance.
The grotto kitchen includes a wine refrigerator, outdoor refrigerator, outdoor dishwasher, a farmhouse apron sink and custom distressed doors for the entry.
The grotto restroom includes a custom faux rock sink base with copper bowl and faucet.
Photo credit: Cameron Caviness
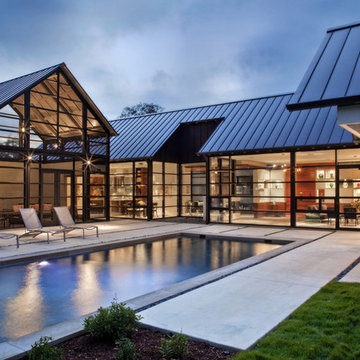
The client for this home wanted a modern structure that was suitable for displaying her art-glass collection. Located in a recently developed community, almost every component of the exterior was subject to an array of neighborhood and city ordinances. These were all accommodated while maintaining modern sensibilities and detailing on the exterior, then transitioning to a more minimalist aesthetic on the interior. The one-story building comfortably spreads out on its large lot, embracing a front and back courtyard and allowing views through and from within the transparent center section to other parts of the home. A high volume screened porch, the floating fireplace, and an axial swimming pool provide dramatic moments to the otherwise casual layout of the home.
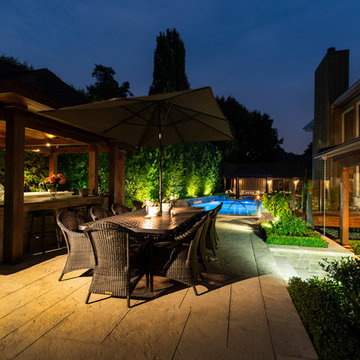
Ispirazione per un'ampia piscina minimalista dietro casa con cemento stampato
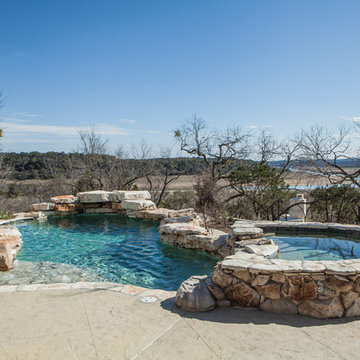
Immagine di una piccola piscina rustica dietro casa con una vasca idromassaggio e cemento stampato
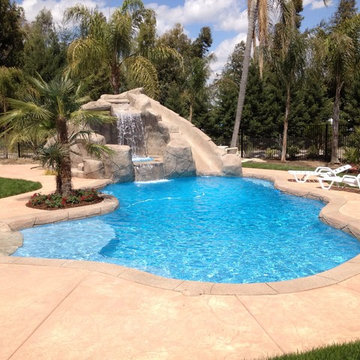
Ispirazione per una grande piscina tropicale personalizzata dietro casa con un acquascivolo e cemento stampato
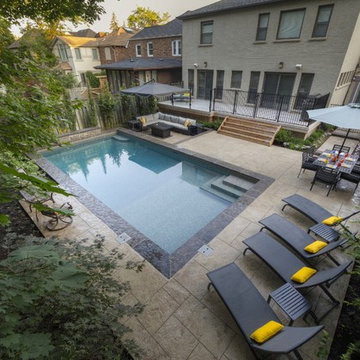
This young mid-town Toronto family wanted their backyard makeover to have an elegant design that would complement the older homes in the area. The neighbourhood has a lot of mature trees and established properties with traditional architecture.
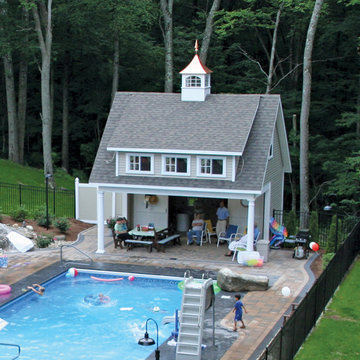
A Poolside structure designed and installed by Kloter Farms graces a pool area.
Idee per una piscina naturale moderna personalizzata dietro casa con una dépendance a bordo piscina e cemento stampato
Idee per una piscina naturale moderna personalizzata dietro casa con una dépendance a bordo piscina e cemento stampato
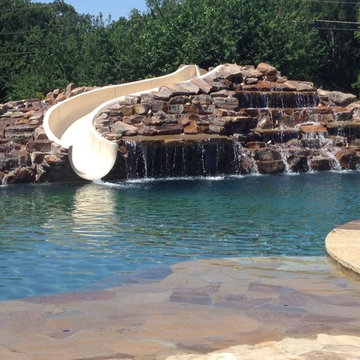
custom grotto water feature
Foto di un'ampia piscina monocorsia costiera personalizzata dietro casa con cemento stampato e un acquascivolo
Foto di un'ampia piscina monocorsia costiera personalizzata dietro casa con cemento stampato e un acquascivolo
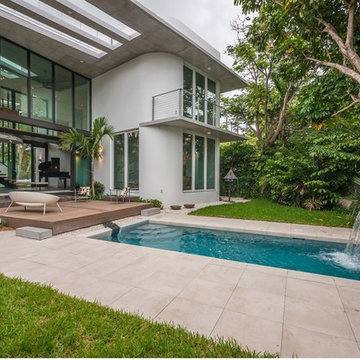
Foto di una piscina monocorsia contemporanea rettangolare di medie dimensioni e dietro casa con fontane e cemento stampato
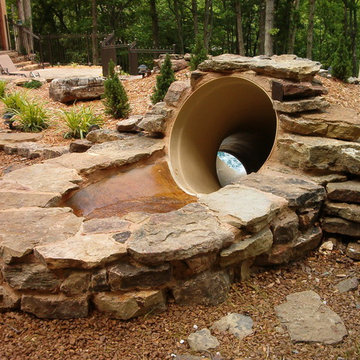
Natural Swimming Pool design utilizing Shotcrete Inground Pool Shell with Natural Sandstone Retaining Walls, Seamless Slate Stamped Concrete decking, 30" Dia. x 22' long Tube Slide exiting under Huge Pool Waterfall. Pool House Features Copper Guttering and Roof Dormer Top, Real Stucco, Large Shower, Dressing Bench Area, Imprinted Compass In Floor all on approx. 45 degree sloped yard.
A Beautiful Job well done!
Design & Pic's by Doug Fender
Const. By Doug & Craig Fender dba
Indian Summer Pool and Spa
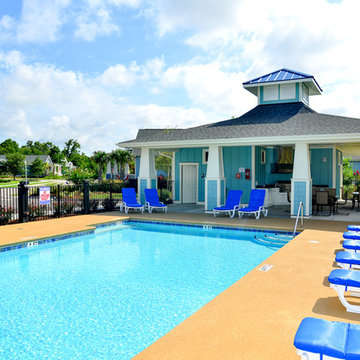
The Pool and Club House at The Cottages at Southport. http://www.thecottagesnc.com/southport/gallery/
Photo: Morvil Design.
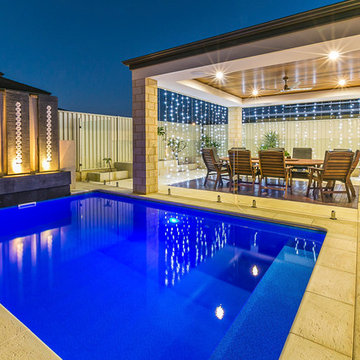
All Rights Reserved © Mondo Exclusive Homes (mondoexclusive.com)
Ispirazione per una piccola piscina minimal rettangolare dietro casa con cemento stampato e una dépendance a bordo piscina
Ispirazione per una piccola piscina minimal rettangolare dietro casa con cemento stampato e una dépendance a bordo piscina
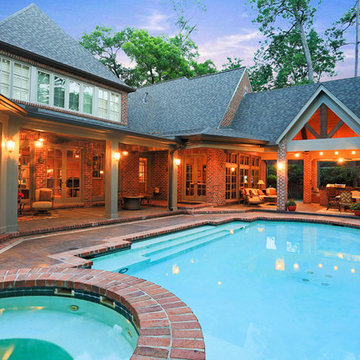
Lots of lighting for evening swims
Ispirazione per una grande piscina monocorsia chic rettangolare dietro casa con cemento stampato e una vasca idromassaggio
Ispirazione per una grande piscina monocorsia chic rettangolare dietro casa con cemento stampato e una vasca idromassaggio
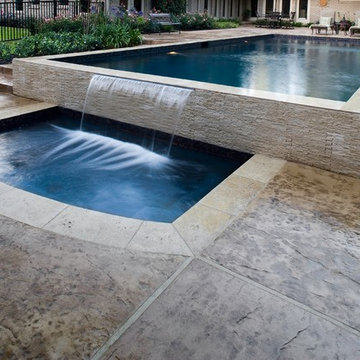
We were contacted by a family named Pesek who lived near Memorial Drive on the West side of Houston. They lived in a stately home built in the late 1950’s. Many years back, they had contracted a local pool company to install an old lagoon-style pool, which they had since grown tired of. When they initially called us, they wanted to know if we could build them an outdoor room at the far end of the swimming pool. We scheduled a free consultation at a time convenient to them, and we drove out to their residence to take a look at the property.
After a quick survey of the back yard, rear of the home, and the swimming pool, we determined that building an outdoor room as an addition to their existing landscaping design would not bring them the results they expected. The pool was visibly dated with an early “70’s” look, which not only clashed with the late 50’s style of home architecture, but guaranteed an even greater clash with any modern-style outdoor room we constructed. Luckily for the Peseks, we offered an even better landscaping plan than the one they had hoped for.
We proposed the construction of a new outdoor room and an entirely new swimming pool. Both of these new structures would be built around the classical geometry of proportional right angles. This would allow a very modern design to compliment an older home, because basic geometric patterns are universal in many architectural designs used throughout history. In this case, both the swimming pool and the outdoor rooms were designed as interrelated quadrilateral forms with proportional right angles that created the illusion of lengthened distance and a sense of Classical elegance. This proved a perfect complement to a house that had originally been built as a symbolic emblem of a simpler, more rugged and absolute era.
Though reminiscent of classical design and complimentary to the conservative design of the home, the interior of the outdoor room was ultra-modern in its array of comfort and convenience. The Peseks felt this would be a great place to hold birthday parties for their child. With this new outdoor room, the Peseks could take the party outside at any time of day or night, and at any time of year. We also built the structure to be fully functional as an outdoor kitchen as well as an outdoor entertainment area. There was a smoker, a refrigerator, an ice maker, and a water heater—all intended to eliminate any need to return to the house once the party began. Seating and entertainment systems were also added to provide state of the art fun for adults and children alike. We installed a flat-screen plasma TV, and we wired it for cable.
The swimming pool was built between the outdoor room and the rear entrance to the house. We got rid of the old lagoon-pool design which geometrically clashed with the right angles of the house and outdoor room. We then had a completely new pool built, in the shape of a rectangle, with a rather innovative coping design.
We showcased the pool with a coping that rose perpendicular to the ground out of the stone patio surface. This reinforced our blend of contemporary look with classical right angles. We saved the client an enormous amount of money on travertine by setting the coping so that it does not overhang with the tile. Because the ground between the house and the outdoor room gradually dropped in grade, we used the natural slope of the ground to create another perpendicular right angle at the end of the pool. Here, we installed a waterfall which spilled over into a heated spa. Although the spa was fed from within itself, it was built to look as though water was coming from within the pool.
The ultimate result of all of this is a new sense of visual “ebb and flow,” so to speak. When Mr. Pesek sits in his couch facing his house, the earth appears to rise up first into an illuminated pool which leads the way up the steps to his home. When he sits in his spa facing the other direction, the earth rises up like a doorway to his outdoor room, where he can comfortably relax in the water while he watches TV. For more the 20 years Exterior Worlds has specialized in servicing many of Houston's fine neighborhoods.
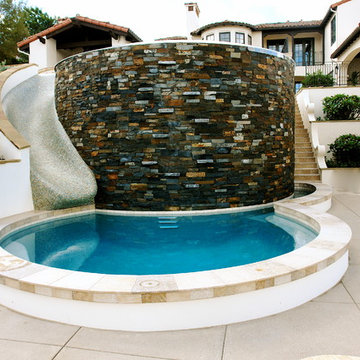
Here is the finished pool or I should say pools. The slide comes from upper pool and then in to lower pool. pool has extruding rock for rock climbing
Foto di una piccola piscina mediterranea rotonda con cemento stampato e un acquascivolo
Foto di una piccola piscina mediterranea rotonda con cemento stampato e un acquascivolo
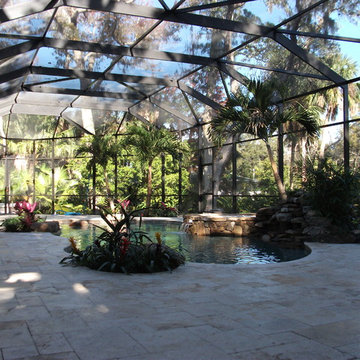
Located in one of Belleair's most exclusive gated neighborhoods, this spectacular sprawling estate was completely renovated and remodeled from top to bottom with no detail overlooked. With over 6000 feet the home still needed an addition to accommodate an exercise room and pool bath. The large patio with the pool and spa was also added to make the home inviting and deluxe.
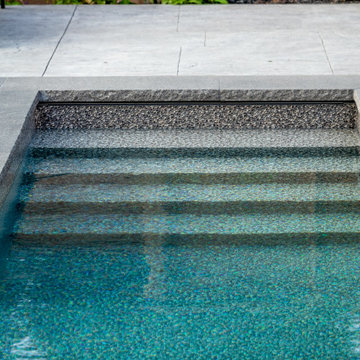
The 14’ x 32’ pool has custom vinyl-over-steel walk-in steps which beautifully show off the pool’s Latham Gold Pebble vinyl liner. The liner’s interesting combination of textures and earth tones give the pool water a pleasing warm aqua colour. The palette is further defined by the pool’s contrasting black granite coping.
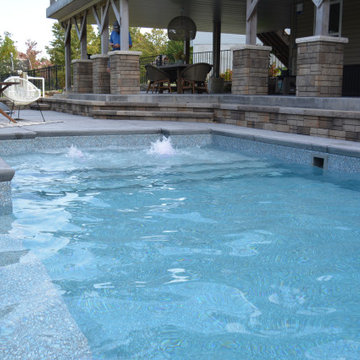
Backyard Goals... We used every square inch of this backyard to create the perfect oasis. Custom rectangle vinyl liner pool with bump out seating, tanning ledge that includes bubblers, two sheer decent water features all placed on a 8' tall retaining wall.
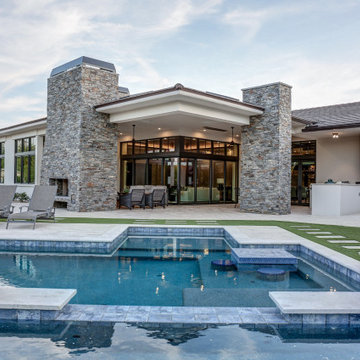
Immagine di una grande piscina a sfioro infinito classica personalizzata dietro casa con una vasca idromassaggio e cemento stampato
Piscine con cemento stampato - Foto e idee
5