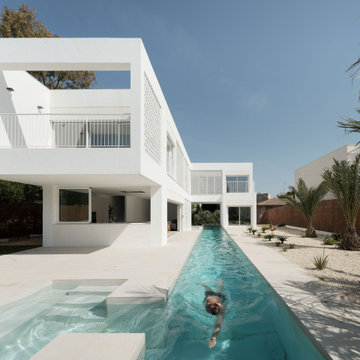Piscine bianche nel cortile laterale - Foto e idee
Filtra anche per:
Budget
Ordina per:Popolari oggi
1 - 20 di 43 foto
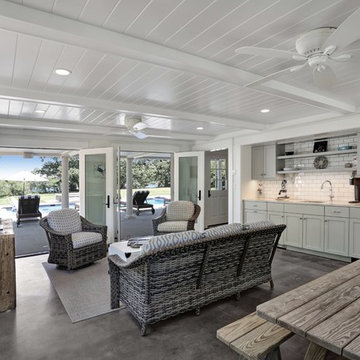
View of interior of pool house with french doors open.
© REAL-ARCH-MEDIA
Immagine di una grande piscina country rettangolare nel cortile laterale con una dépendance a bordo piscina e pavimentazioni in pietra naturale
Immagine di una grande piscina country rettangolare nel cortile laterale con una dépendance a bordo piscina e pavimentazioni in pietra naturale
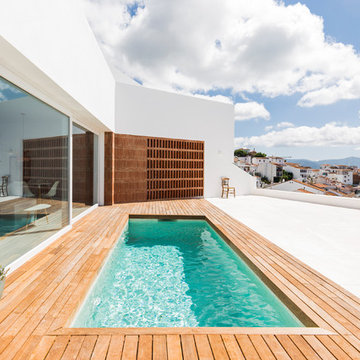
cris beltran
Idee per una piccola piscina monocorsia mediterranea rettangolare nel cortile laterale con una dépendance a bordo piscina e pedane
Idee per una piccola piscina monocorsia mediterranea rettangolare nel cortile laterale con una dépendance a bordo piscina e pedane
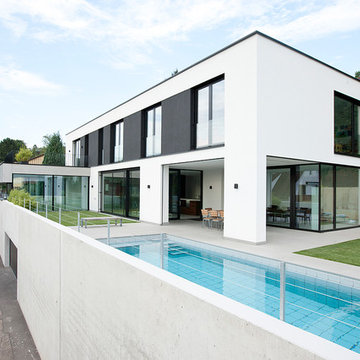
Esempio di un'ampia piscina monocorsia contemporanea rettangolare nel cortile laterale con lastre di cemento
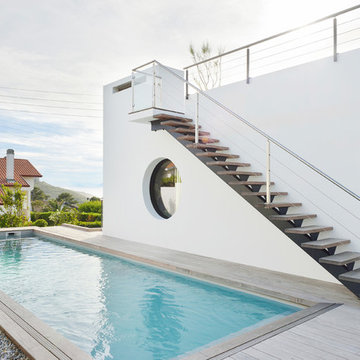
MaK2com
Idee per una grande piscina monocorsia minimalista rettangolare nel cortile laterale con pedane
Idee per una grande piscina monocorsia minimalista rettangolare nel cortile laterale con pedane
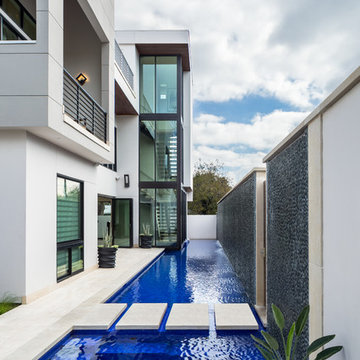
Charles Quinn Photography
Ispirazione per una piscina monocorsia minimal rettangolare di medie dimensioni e nel cortile laterale con fontane e piastrelle
Ispirazione per una piscina monocorsia minimal rettangolare di medie dimensioni e nel cortile laterale con fontane e piastrelle
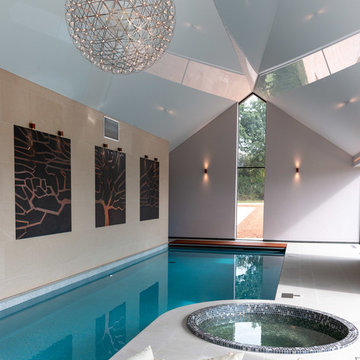
Internal view of swimming pool and spa
Idee per una piscina moderna personalizzata di medie dimensioni e nel cortile laterale con una dépendance a bordo piscina e pavimentazioni in pietra naturale
Idee per una piscina moderna personalizzata di medie dimensioni e nel cortile laterale con una dépendance a bordo piscina e pavimentazioni in pietra naturale
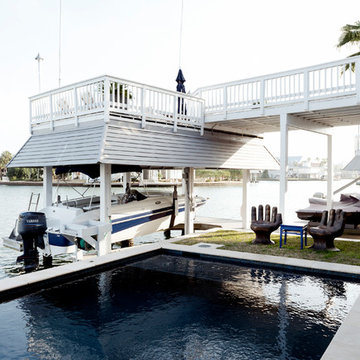
Immagine di una grande piscina stile marino rettangolare nel cortile laterale con cemento stampato
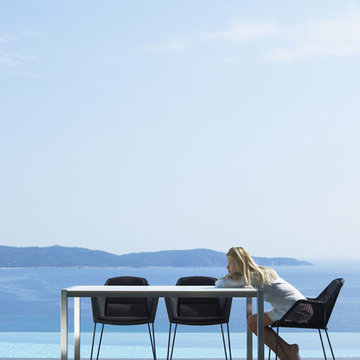
The Breeze dining chair, designed by the dynamic Danish duo STRAND+HVASS, combines beautiful and elegant lines with great comfort and is maintenance free.
The angled legs, as well as the meticulously woven intricate lines all contribute to the end product; a chair that not only looks great, but also doubles as an incredibly comfortable dining chair.
Combine the luxurious Breeze garden chair with a minimalistic Pure table, a modern Edge table, or any of the Share tables to create a stylish, yet comfortable, modern dining area.
BRAND
Cane-line
DESIGNER
STRAND+HVASS
ORIGIN
Denmark
FINISHES
Round thin fibre weave
COLOURS
FRAME
Black
CUSHIONS
Optional Cushion – seat only
Optional Cushion – full seat + back
Black | Brown | Natural | Taupe | Coal | Charcoal
DIMENSIONS
SLED BASE
W 60cm
D 61cm
H 83cm
SH 45cm
DIMENSIONS
4 LEG BASE – STACKABLE
W 60cm
D 61cm
H 83cm
SH 45cm
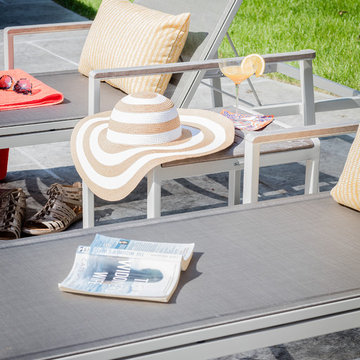
Michael J. Lee Photography
Idee per una piscina costiera nel cortile laterale con una dépendance a bordo piscina
Idee per una piscina costiera nel cortile laterale con una dépendance a bordo piscina
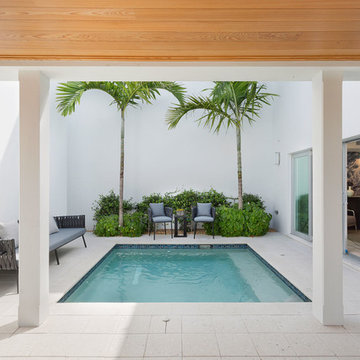
Courtyard
Ispirazione per una piscina naturale minimal rettangolare di medie dimensioni e nel cortile laterale con cemento stampato
Ispirazione per una piscina naturale minimal rettangolare di medie dimensioni e nel cortile laterale con cemento stampato
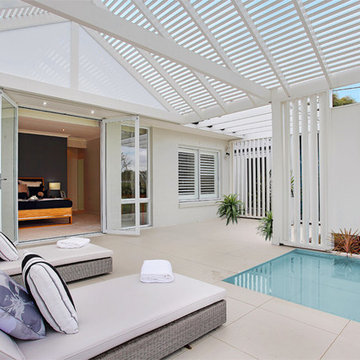
Master Suite Alfresco - Bronte Executive Grande Manor One - Lochinvar
Immagine di una grande piscina minimal rettangolare nel cortile laterale con piastrelle
Immagine di una grande piscina minimal rettangolare nel cortile laterale con piastrelle
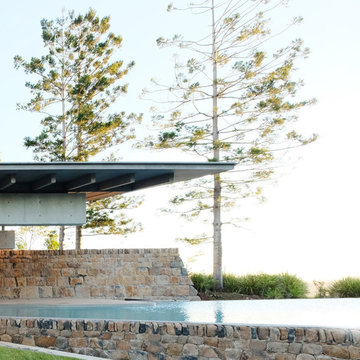
A former dairy property, Lune de Sang is now the centre of an ambitious project that is bringing back a pocket of subtropical rainforest to the Byron Bay hinterland. The first seedlings are beginning to form an impressive canopy but it will be another 3 centuries before this slow growth forest reaches maturity. This enduring, multi-generational project demands architecture to match; if not in a continuously functioning capacity, then in the capacity of ancient stone and concrete ruins; witnesses to the early years of this extraordinary project.
The project’s latest component, the Pavilion, sits as part of a suite of 5 structures on the Lune de Sang site. These include two working sheds, a guesthouse and a general manager’s residence. While categorically a dwelling too, the Pavilion’s function is distinctly communal in nature. The building is divided into two, very discrete parts: an open, functionally public, local gathering space, and a hidden, intensely private retreat.
The communal component of the pavilion has more in common with public architecture than with private dwellings. Its scale walks a fine line between retaining a degree of domestic comfort without feeling oppressively private – you won’t feel awkward waiting on this couch. The pool and accompanying amenities are similarly geared toward visitors and the space has already played host to community and family gatherings. At no point is the connection to the emerging forest interrupted; its only solid wall is a continuation of a stone landscape retaining wall, while floor to ceiling glass brings the forest inside.
Physically the building is one structure but the two parts are so distinct that to enter the private retreat one must step outside into the landscape before coming in. Once inside a kitchenette and living space stress the pavilion’s public function. There are no sweeping views of the landscape, instead the glass perimeter looks onto a lush rainforest embankment lending the space a subterranean quality. An exquisitely refined concrete and stone structure provides the thermal mass that keeps the space cool while robust blackbutt joinery partitions the space.
The proportions and scale of the retreat are intimate and reveal the refined craftsmanship so critical to ensuring this building capacity to stand the test of centuries. It’s an outcome that demanded an incredibly close partnership between client, architect, engineer, builder and expert craftsmen, each spending months on careful, hands-on iteration.
While endurance is a defining feature of the architecture, it is also a key feature to the building’s ecological response to the site. Great care was taken in ensuring a minimised carbon investment and this was bolstered by using locally sourced and recycled materials.
All water is collected locally and returned back into the forest ecosystem after use; a level of integration that demanded close partnership with forestry and hydraulics specialists.
Between endurance, integration into a forest ecosystem and the careful use of locally sourced materials, Lune de Sang’s Pavilion aspires to be a sustainable project that will serve a family and their local community for generations to come.
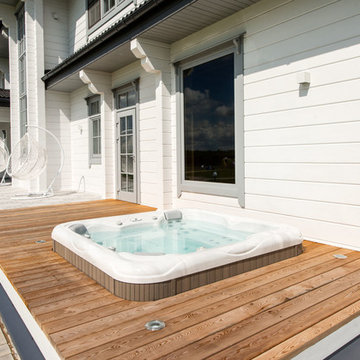
Foto di una piscina minimal nel cortile laterale con una vasca idromassaggio e pedane
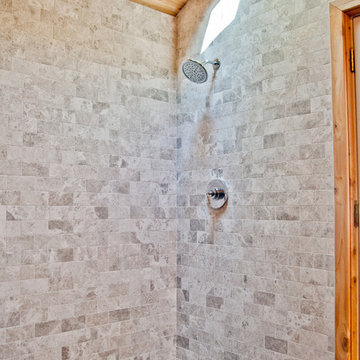
This Morris County, NJ backyard needed a facelift. The complete renovation of the outdoor living space included an outdoor kitchen, portico overhang, folding patio door, stone fireplace, pool house with a full bathroom, new pool liner, retaining walls, new pavers, and a shed.
This project was designed, developed, and sold by the Design Build Pros. Craftsmanship was from Pro Skill Construction. Pix from Horus Photography NJ. Tile from Best Tile. Stone from Coronado Stone Veneer - Product Highlight. Cabinets and appliances from Danver Stainless Outdoor Kitchens. Pavers from Nicolock Paving Stones. Plumbing fixtures from General Plumbing Supply. Folding patio door from LaCatina Doors.
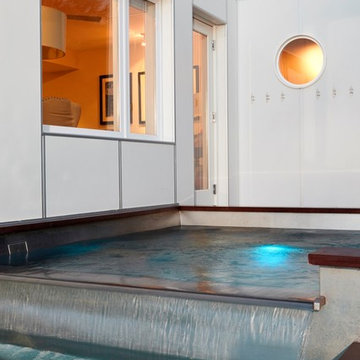
This waterfront, stainless steel pool-spa combo overlooks the Intracoastal Waterway. The raised spa over flows into the pool creating movement and soothing sounds. A skimmer in the spa allows additional filtration to to the spa.
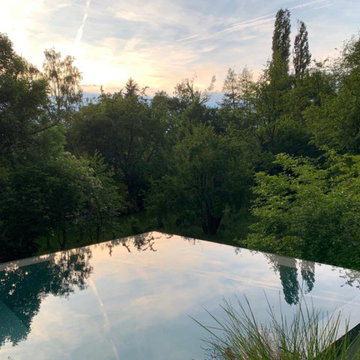
Esempio di una piccola piscina a sfioro infinito boho chic rettangolare nel cortile laterale con pavimentazioni in cemento
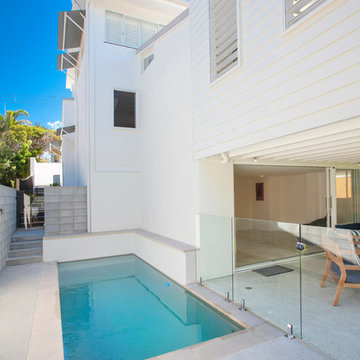
Immagine di una piccola piscina monocorsia costiera rettangolare nel cortile laterale con piastrelle
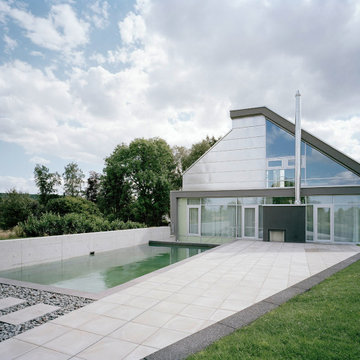
Immagine di una grande piscina fuori terra moderna rettangolare nel cortile laterale con pavimentazioni in cemento
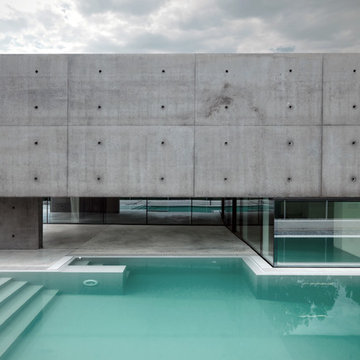
Andrea Martiradonna
Immagine di una piscina contemporanea personalizzata nel cortile laterale con lastre di cemento
Immagine di una piscina contemporanea personalizzata nel cortile laterale con lastre di cemento
Piscine bianche nel cortile laterale - Foto e idee
1
