Piscine a sfioro infinito a "C" - Foto e idee
Filtra anche per:
Budget
Ordina per:Popolari oggi
1 - 20 di 197 foto
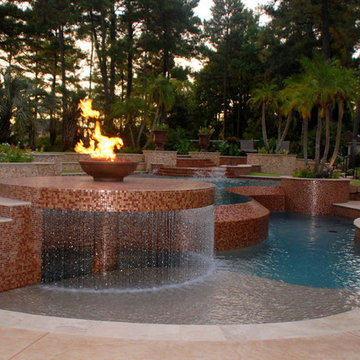
This pool has four different levels with the spa being the high point of the project 30" above finish floor of the house, level two is the glass tile wet deck just below spa spillway, level 3 is the main pool, level four is the lower trough which is at rear patio level. Homes that do not have the proper slopes for vanishing edges, can reverse the topo and create the negative edge that faces the house for a dramatic view, and create wonderful flows of water running towards the house and create incredible views
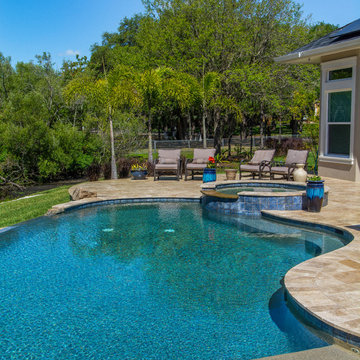
On this project, we were hired to build this home and outdoor space on the beautiful piece of property the home owners had previously purchased. To do this, we transformed the rugged lake view property into the Safety Harbor Oasis it is now. A few interesting components of this is having covered and uncovered outdoor lounging areas and a pool for further relaxation. Now our clients have a home, outdoor living spaces, and outdoor kitchen which fits their lifestyle perfectly and are proud to show off when hosting.
Photographer: Johan Roetz
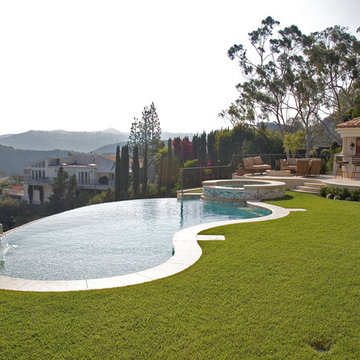
The Infinity Pool is a wonderful mosaic pool with a view.
Immagine di una grande piscina a sfioro infinito mediterranea a "C" dietro casa con piastrelle
Immagine di una grande piscina a sfioro infinito mediterranea a "C" dietro casa con piastrelle
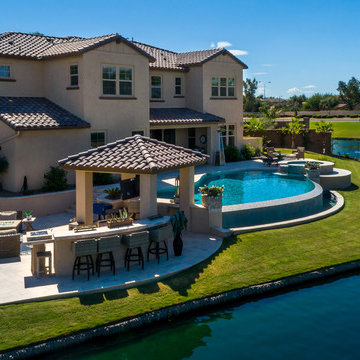
Esempio di una piscina a sfioro infinito design a "C" di medie dimensioni e dietro casa con una vasca idromassaggio e piastrelle
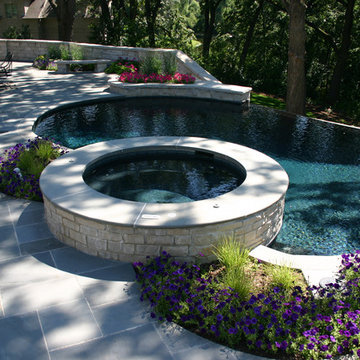
This partially wooded, acre and a half lot in West Dundee presented many challenges.
The clients began working with a Landscape Architect in the early spring, but after not getting the innovative ideas they were seeking, the home builder and Architect suggested the client contact our landscape design/build firm. We immediately hit it off with the charismatic clients. They had a tall order for us: complete the design and implement the construction within a three month period. For many projects this would be a reasonable time frame. However construction delays and the coordination of multiple trades left a very short window to complete the work.
Beyond the tight time frame the site required specific care in preserving the many mature surrounding trees, as well as addressing a vast grade change. Over fifteen feet of grade change occurs from one end of this woodland property to the other.
All of these constraints proved to be an enormous challenge as we worked to include and coordinate the following elements: the drive layout, a dramatic front entry, various gardens, landscape lighting, irrigation, and a plan for a backyard pool and entertainment space that already had been started without a clear plan.
Fortunately, the client loved our design ideas and attention to detail and we were able to mobilize and begin construction. With the seamless coordination between our firm and the builder we implemented all the elements of this grand project. In total eight different crews and five separate trades worked together to complete the landscape.
The completed project resulted in a rewarding experience for our firm, the builder and architect, as well as the client. Together we were able to create and construct a perfect oasis for the client that suited the beautiful property and the architecture of this dream home.
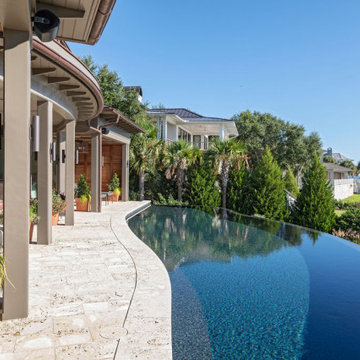
Foto di un'ampia piscina a sfioro infinito costiera a "C" dietro casa con una vasca idromassaggio e pavimentazioni in pietra naturale
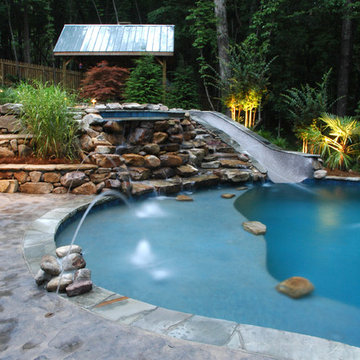
Foto di una grande piscina a sfioro infinito rustica a "C" dietro casa con un acquascivolo
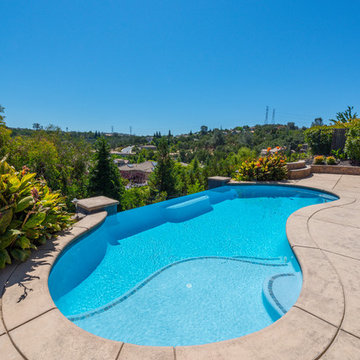
Esempio di una piscina a sfioro infinito tropicale a "C" di medie dimensioni e dietro casa con pavimentazioni in cemento
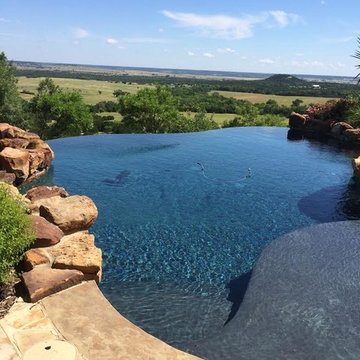
Immagine di una grande piscina a sfioro infinito country a "C" dietro casa con pavimentazioni in pietra naturale
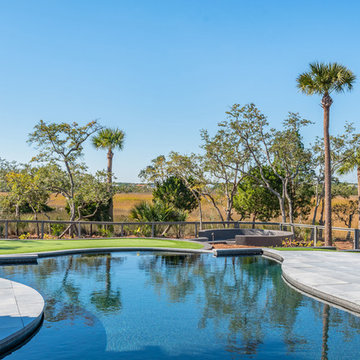
Built by Award Winning, Certified Luxury Custom Home Builder SHELTER Custom-Built Living.
Interior Details and Design- SHELTER Custom-Built Living
Architect- DLB Custom Home Design INC..
Photographer- Keen Eye Marketing
Interior Decorator- Hollis Erickson Design
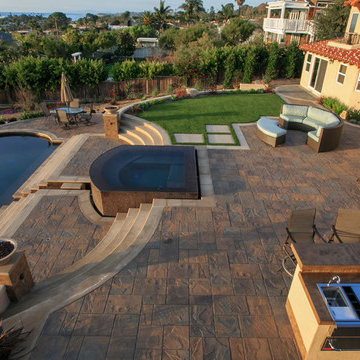
San Diego Custom Pool Design
Infinity pools are especially popular among beach cities, such as San Diego, since they can be especially dramatic when poised over a coastal view. A pool is a powerful outdoor focal point, and becomes an instant center of get-togethers and social activity. Many homeowners are interested in learning about different water features options that can really bring their pool to life. Water features such as water bowls, water spouts, fountains, waterfalls and water jets can all make wonderful additions to your new pool.
Complete our comprehensive online form to receive a FREE Design Consultation http://westernoutdoordesigns.com/gallery-custom-pools-spas-vanishing-edge.html
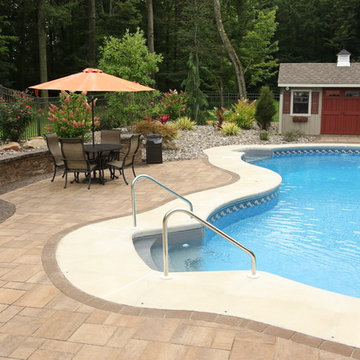
Dave & Noreen called when their pool builders were wrapping up their project in October; Dave had considered building a patio himself, but quickly realized it was more work than he was willing to tackle. The hardscape and landscaping design process involved many design hours and 3 meetings until all details of grading, pool fencing, paver selection, and lighting were finalized.
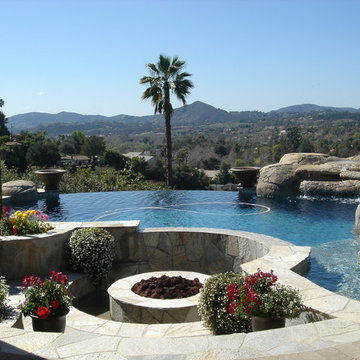
Foto di una grande piscina a sfioro infinito mediterranea a "C" dietro casa con fontane e pavimentazioni in cemento
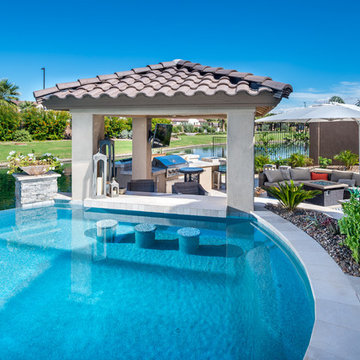
Ispirazione per una piscina a sfioro infinito minimal a "C" di medie dimensioni e dietro casa con una vasca idromassaggio e piastrelle
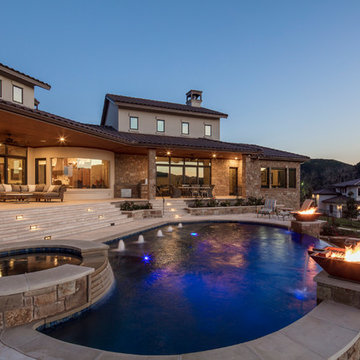
tre dunham - fine focus photography
Ispirazione per una grande piscina a sfioro infinito mediterranea a "C" dietro casa con una vasca idromassaggio e pavimentazioni in cemento
Ispirazione per una grande piscina a sfioro infinito mediterranea a "C" dietro casa con una vasca idromassaggio e pavimentazioni in cemento
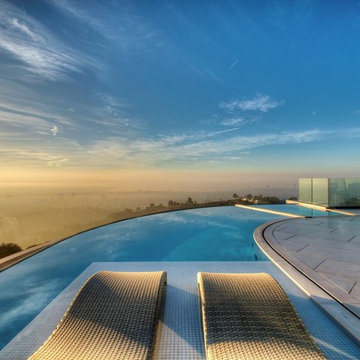
Ispirazione per una grande piscina a sfioro infinito design a "C" dietro casa con una vasca idromassaggio e piastrelle
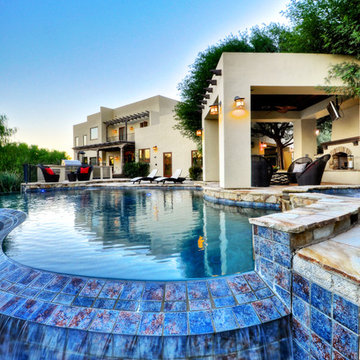
Bowman Group Architectural Photography
Immagine di una grande piscina a sfioro infinito mediterranea a "C" dietro casa con fontane
Immagine di una grande piscina a sfioro infinito mediterranea a "C" dietro casa con fontane
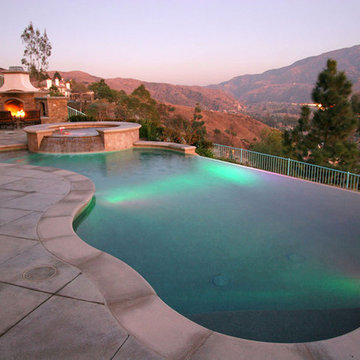
Swan Pools | Hillside Oasis
Foto di una grande piscina a sfioro infinito minimal a "C" dietro casa con una vasca idromassaggio e pavimentazioni in cemento
Foto di una grande piscina a sfioro infinito minimal a "C" dietro casa con una vasca idromassaggio e pavimentazioni in cemento
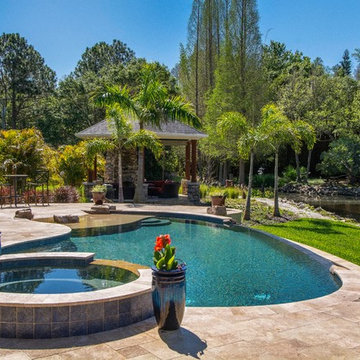
On this project, we were hired to build this home and outdoor space on the beautiful piece of property the home owners had previously purchased. To do this, we transformed the rugged lake view property into the Safety Harbor Oasis it is now. A few interesting components of this is having covered and uncovered outdoor lounging areas and a pool for further relaxation. Now our clients have a home, outdoor living spaces, and outdoor kitchen which fits their lifestyle perfectly and are proud to show off when hosting.
Photographer: Johan Roetz
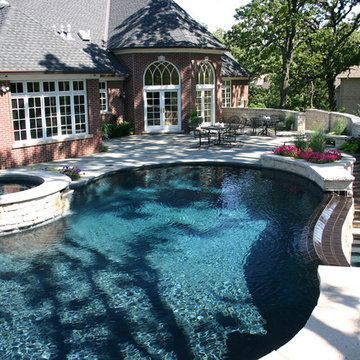
This partially wooded, acre and a half lot in West Dundee presented many challenges.
The clients began working with a Landscape Architect in the early spring, but after not getting the innovative ideas they were seeking, the home builder and Architect suggested the client contact our landscape design/build firm. We immediately hit it off with the charismatic clients. They had a tall order for us: complete the design and implement the construction within a three month period. For many projects this would be a reasonable time frame. However construction delays and the coordination of multiple trades left a very short window to complete the work.
Beyond the tight time frame the site required specific care in preserving the many mature surrounding trees, as well as addressing a vast grade change. Over fifteen feet of grade change occurs from one end of this woodland property to the other.
All of these constraints proved to be an enormous challenge as we worked to include and coordinate the following elements: the drive layout, a dramatic front entry, various gardens, landscape lighting, irrigation, and a plan for a backyard pool and entertainment space that already had been started without a clear plan.
Fortunately, the client loved our design ideas and attention to detail and we were able to mobilize and begin construction. With the seamless coordination between our firm and the builder we implemented all the elements of this grand project. In total eight different crews and five separate trades worked together to complete the landscape.
The completed project resulted in a rewarding experience for our firm, the builder and architect, as well as the client. Together we were able to create and construct a perfect oasis for the client that suited the beautiful property and the architecture of this dream home.
Piscine a sfioro infinito a "C" - Foto e idee
1